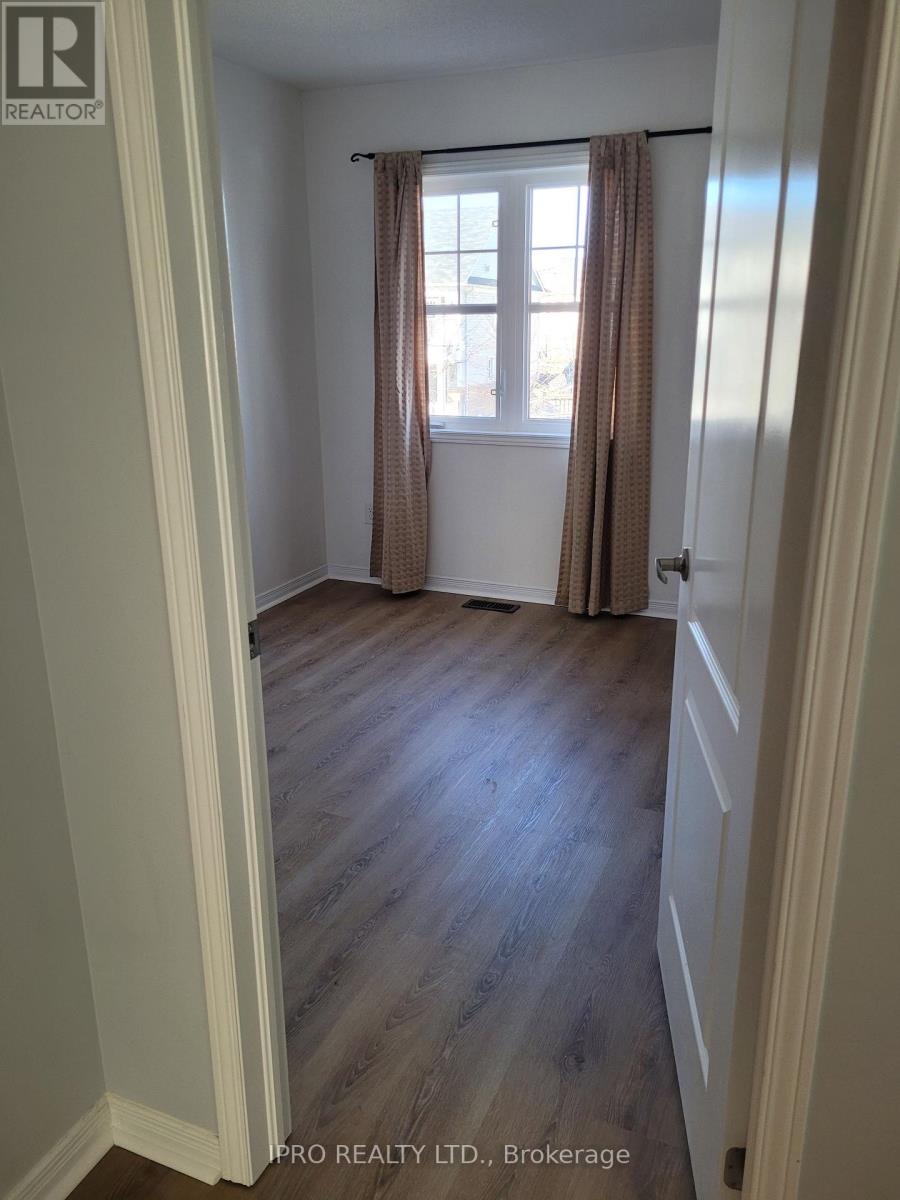17 Southshore Street Whitby (Port Whitby), Ontario L1N 0H5
3 Bedroom
3 Bathroom
1100 - 1500 sqft
Fireplace
Central Air Conditioning
Forced Air
$3,400 Monthly
Senator Homes Model "Catamaran" In The Heart Of Highly Coveted Neighborhood Of Whitby Shores. Premium Backyard Lot. Steps From The Lake, Yacht Club, Walking Trails, Parks, Splash Pad, Go Stn, Excellent Schools & Recreation Centre. This Home Has Been Meticulously Maintained W Upgrades Inside & Out. The Open Concept Layout Is Perfect For Entertaining. Large Bedrooms & Ample Closet Space. (id:55499)
Property Details
| MLS® Number | E12091013 |
| Property Type | Single Family |
| Community Name | Port Whitby |
| Parking Space Total | 3 |
Building
| Bathroom Total | 3 |
| Bedrooms Above Ground | 3 |
| Bedrooms Total | 3 |
| Age | 6 To 15 Years |
| Amenities | Fireplace(s) |
| Appliances | Dryer, Washer |
| Basement Development | Unfinished |
| Basement Type | N/a (unfinished) |
| Construction Style Attachment | Attached |
| Cooling Type | Central Air Conditioning |
| Exterior Finish | Aluminum Siding, Brick |
| Fireplace Present | Yes |
| Fireplace Total | 1 |
| Flooring Type | Hardwood, Tile, Vinyl |
| Foundation Type | Block |
| Half Bath Total | 1 |
| Heating Fuel | Natural Gas |
| Heating Type | Forced Air |
| Stories Total | 2 |
| Size Interior | 1100 - 1500 Sqft |
| Type | Row / Townhouse |
| Utility Water | Municipal Water |
Parking
| Attached Garage | |
| Garage |
Land
| Acreage | No |
| Sewer | Sanitary Sewer |
| Size Depth | 110 Ft ,10 In |
| Size Frontage | 20 Ft ,3 In |
| Size Irregular | 20.3 X 110.9 Ft |
| Size Total Text | 20.3 X 110.9 Ft |
Rooms
| Level | Type | Length | Width | Dimensions |
|---|---|---|---|---|
| Second Level | Primary Bedroom | 4.99 m | 3.26 m | 4.99 m x 3.26 m |
| Second Level | Bedroom 2 | 3.48 m | 2.87 m | 3.48 m x 2.87 m |
| Second Level | Bedroom 3 | 3.2 m | 2.71 m | 3.2 m x 2.71 m |
| Main Level | Living Room | 7.01 m | 3.09 m | 7.01 m x 3.09 m |
| Main Level | Dining Room | 7.01 m | 3.09 m | 7.01 m x 3.09 m |
| Main Level | Kitchen | 4.88 m | 2.45 m | 4.88 m x 2.45 m |
| Main Level | Eating Area | 4.88 m | 2.45 m | 4.88 m x 2.45 m |
| Main Level | Foyer | 3.19 m | 1.82 m | 3.19 m x 1.82 m |
https://www.realtor.ca/real-estate/28186629/17-southshore-street-whitby-port-whitby-port-whitby
Interested?
Contact us for more information






















