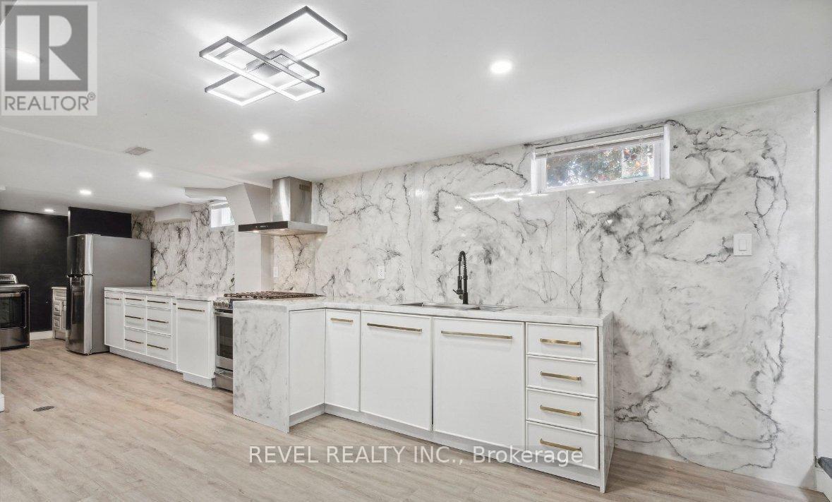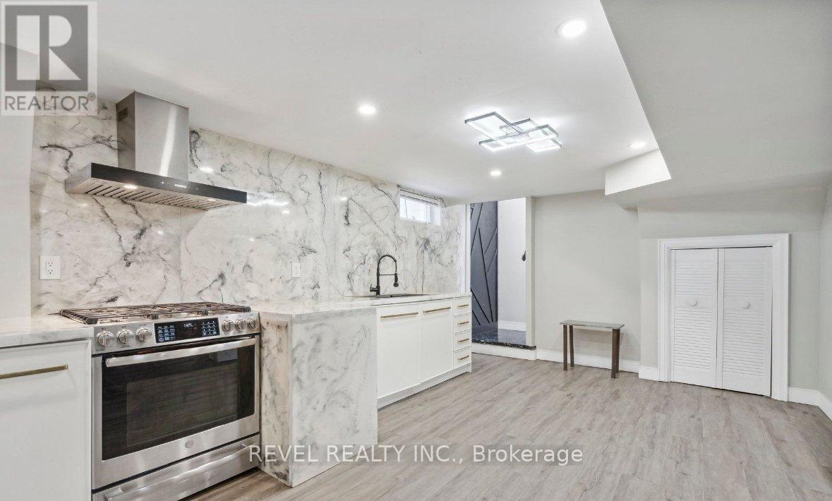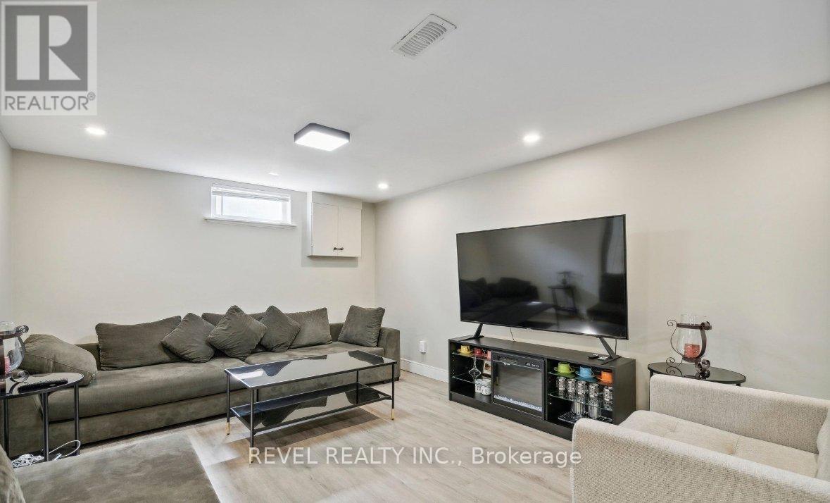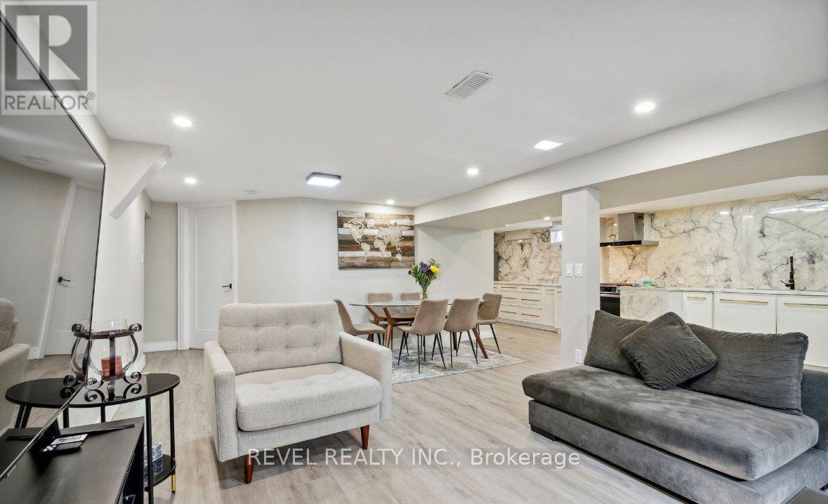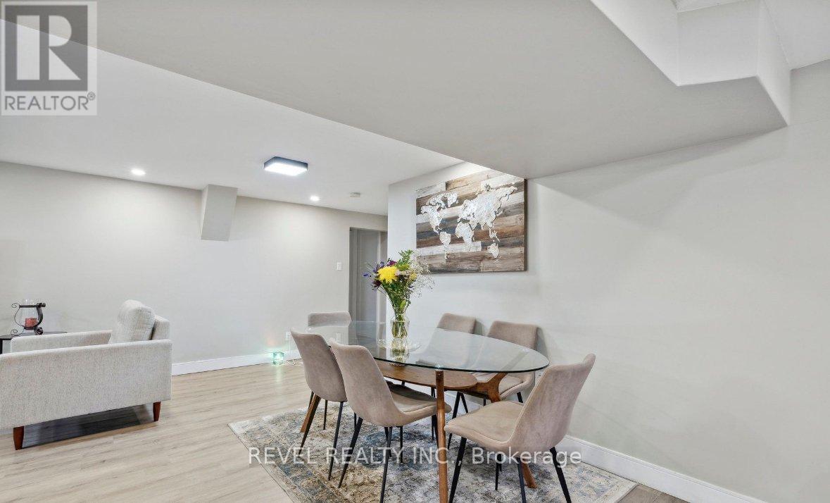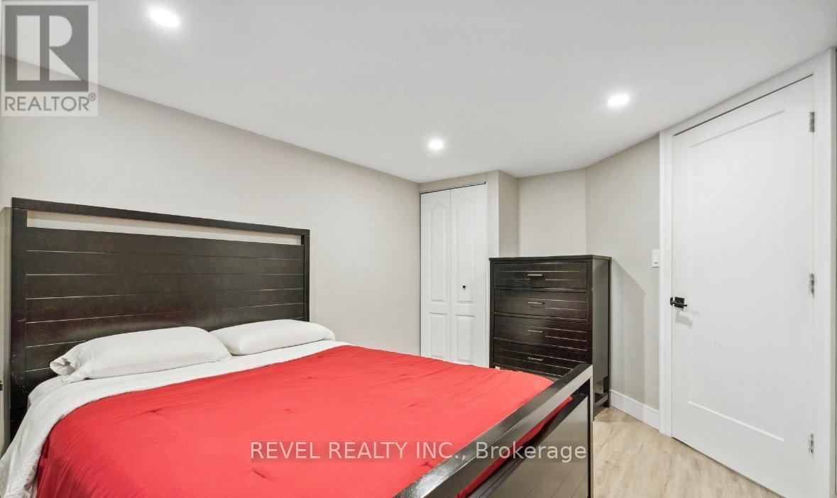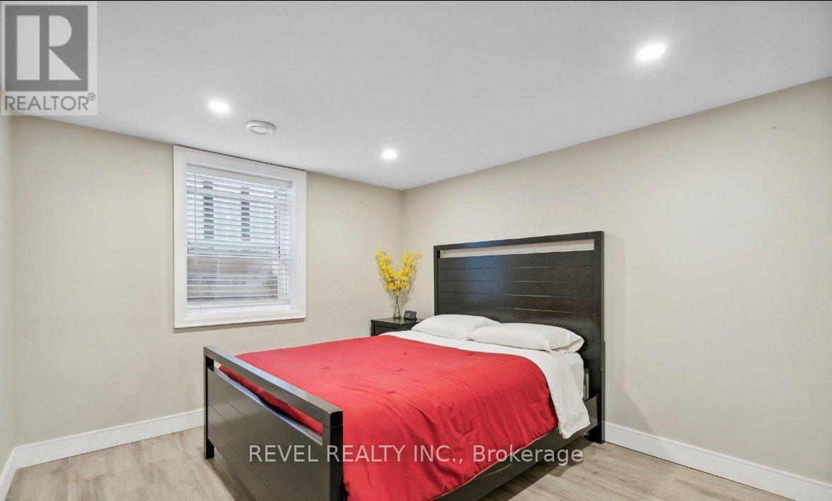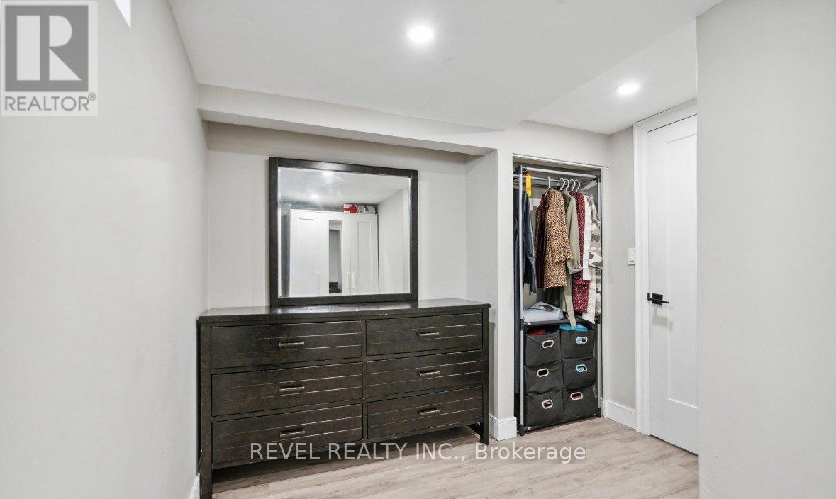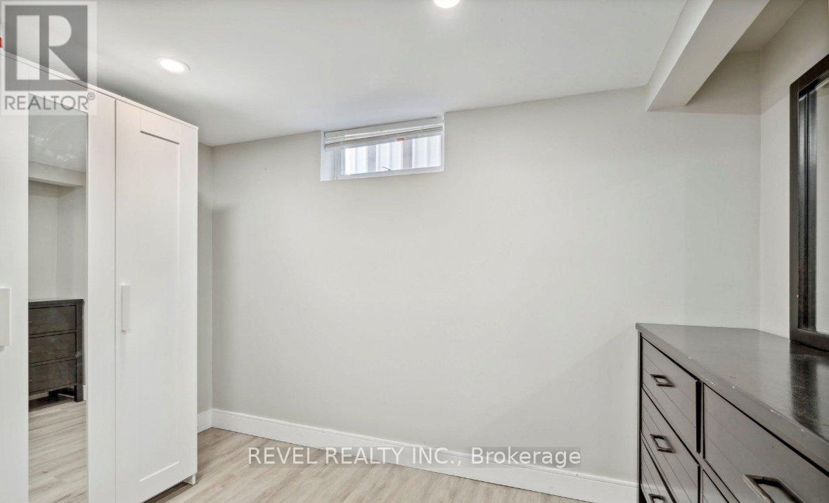(Bsmt) - 34 Owen Place Hamilton (Greenford), Ontario L8G 2H2
2 Bedroom
1 Bathroom
Central Air Conditioning
Forced Air
$2,200 Monthly
Welcome to this bright and spacious 2-bedroom, 1-bath lower-level suite offering comfort, convenience, and modern finishes. Featuring a generous open-concept kitchen with stainless steel appliances, gas stove, and en suite laundry, this home is perfect for everyday living. Enjoy a private side entrance, ample storage throughout, and large windows that bring in tons of natural light. Located near scenic trails, transit, and everyday amenities, this move-in ready unit includes all utilities for added ease. Don't miss your chance to call this space home! (id:55499)
Property Details
| MLS® Number | X12090827 |
| Property Type | Single Family |
| Community Name | Greenford |
| Parking Space Total | 2 |
Building
| Bathroom Total | 1 |
| Bedrooms Above Ground | 2 |
| Bedrooms Total | 2 |
| Appliances | Dryer, Stove, Washer, Refrigerator |
| Basement Development | Finished |
| Basement Features | Separate Entrance |
| Basement Type | N/a (finished) |
| Construction Style Attachment | Detached |
| Cooling Type | Central Air Conditioning |
| Exterior Finish | Brick |
| Flooring Type | Laminate |
| Foundation Type | Brick |
| Heating Fuel | Natural Gas |
| Heating Type | Forced Air |
| Type | House |
| Utility Water | Municipal Water |
Parking
| Detached Garage | |
| No Garage |
Land
| Acreage | No |
| Sewer | Sanitary Sewer |
Rooms
| Level | Type | Length | Width | Dimensions |
|---|---|---|---|---|
| Basement | Bedroom | 4.17 m | 3.05 m | 4.17 m x 3.05 m |
| Basement | Bedroom 2 | 3.17 m | 1.73 m | 3.17 m x 1.73 m |
| Basement | Kitchen | 3.4 m | 4.57 m | 3.4 m x 4.57 m |
| Basement | Living Room | 6.45 m | 3.48 m | 6.45 m x 3.48 m |
https://www.realtor.ca/real-estate/28186296/bsmt-34-owen-place-hamilton-greenford-greenford
Interested?
Contact us for more information


