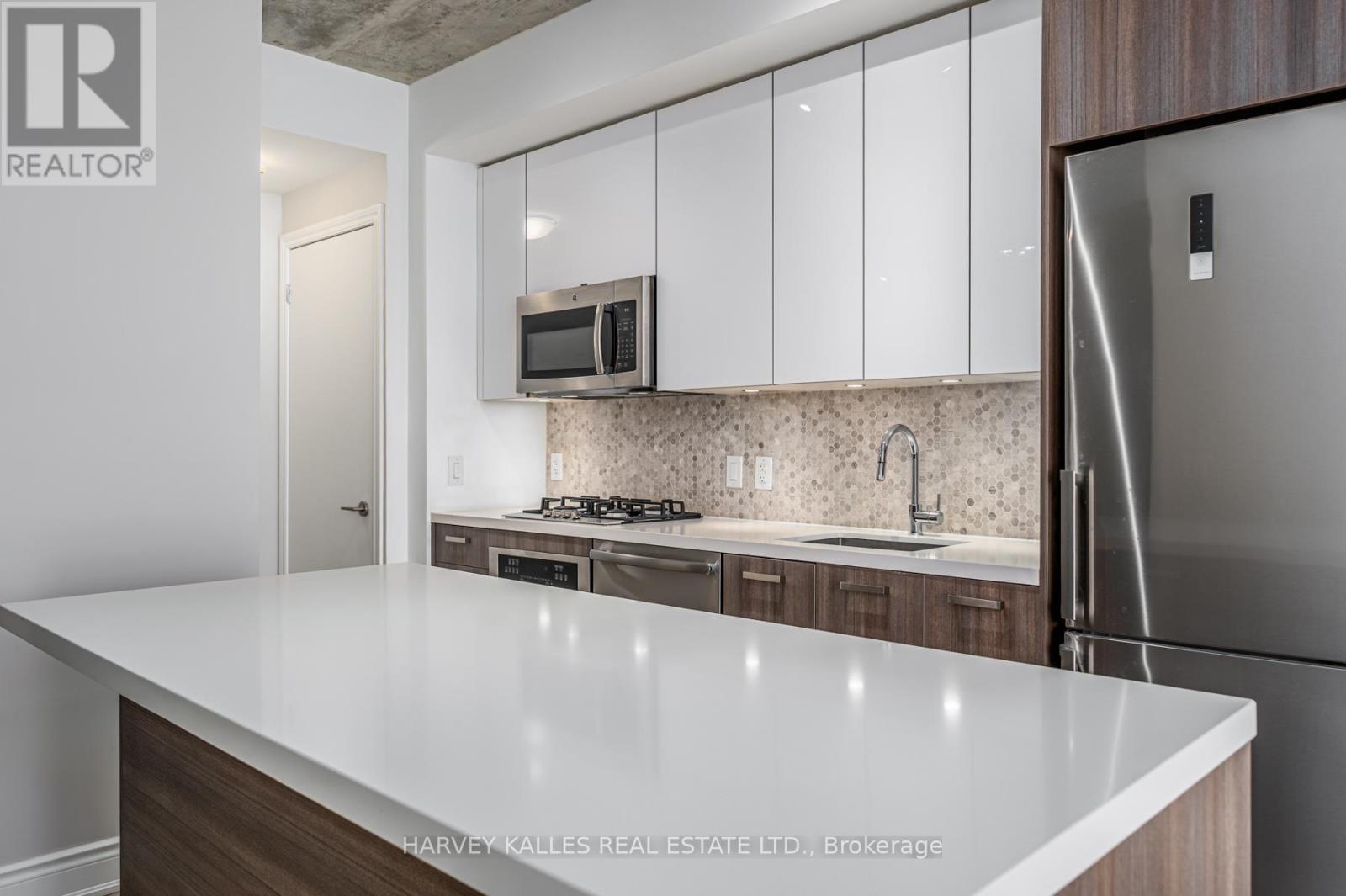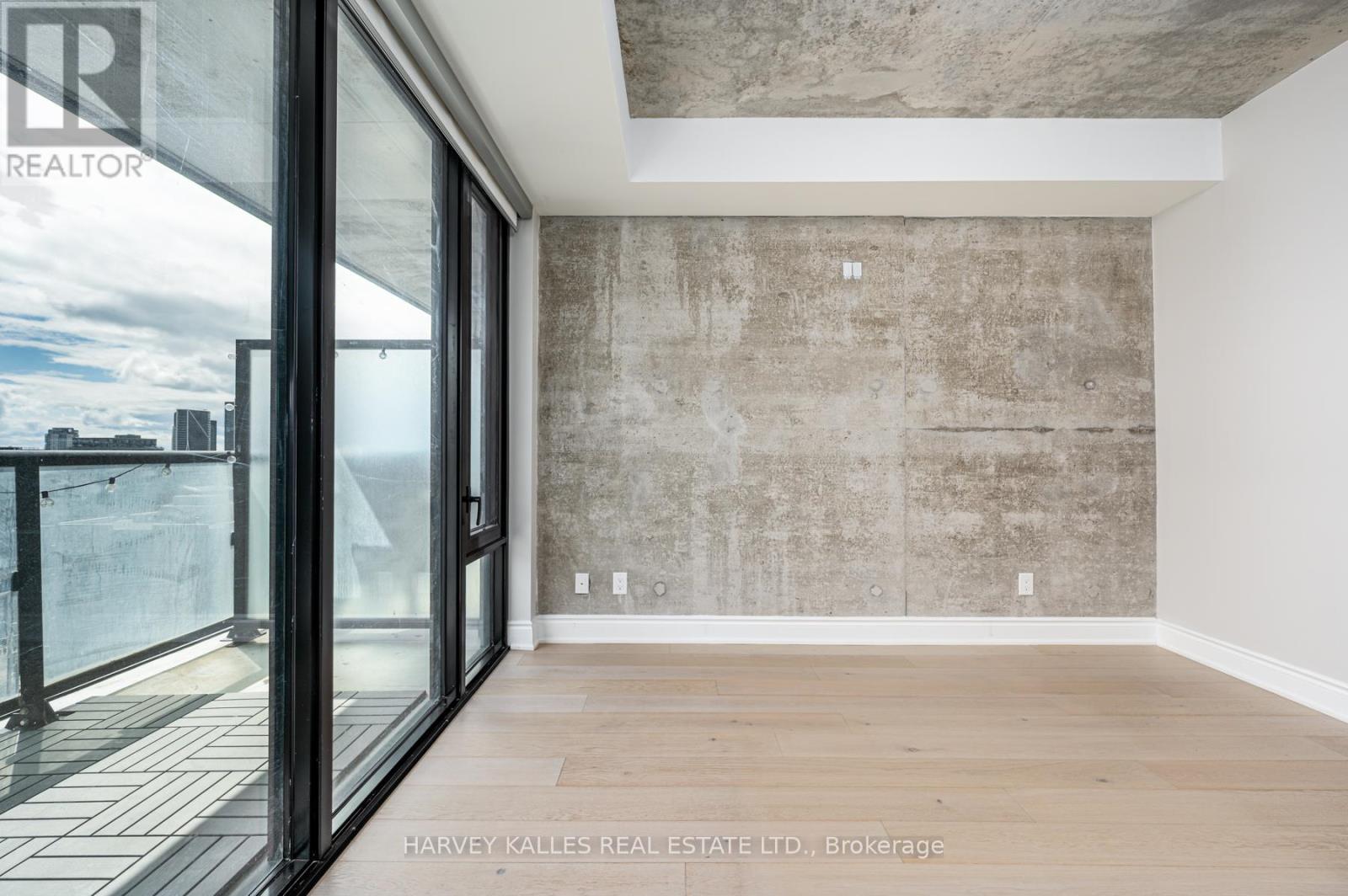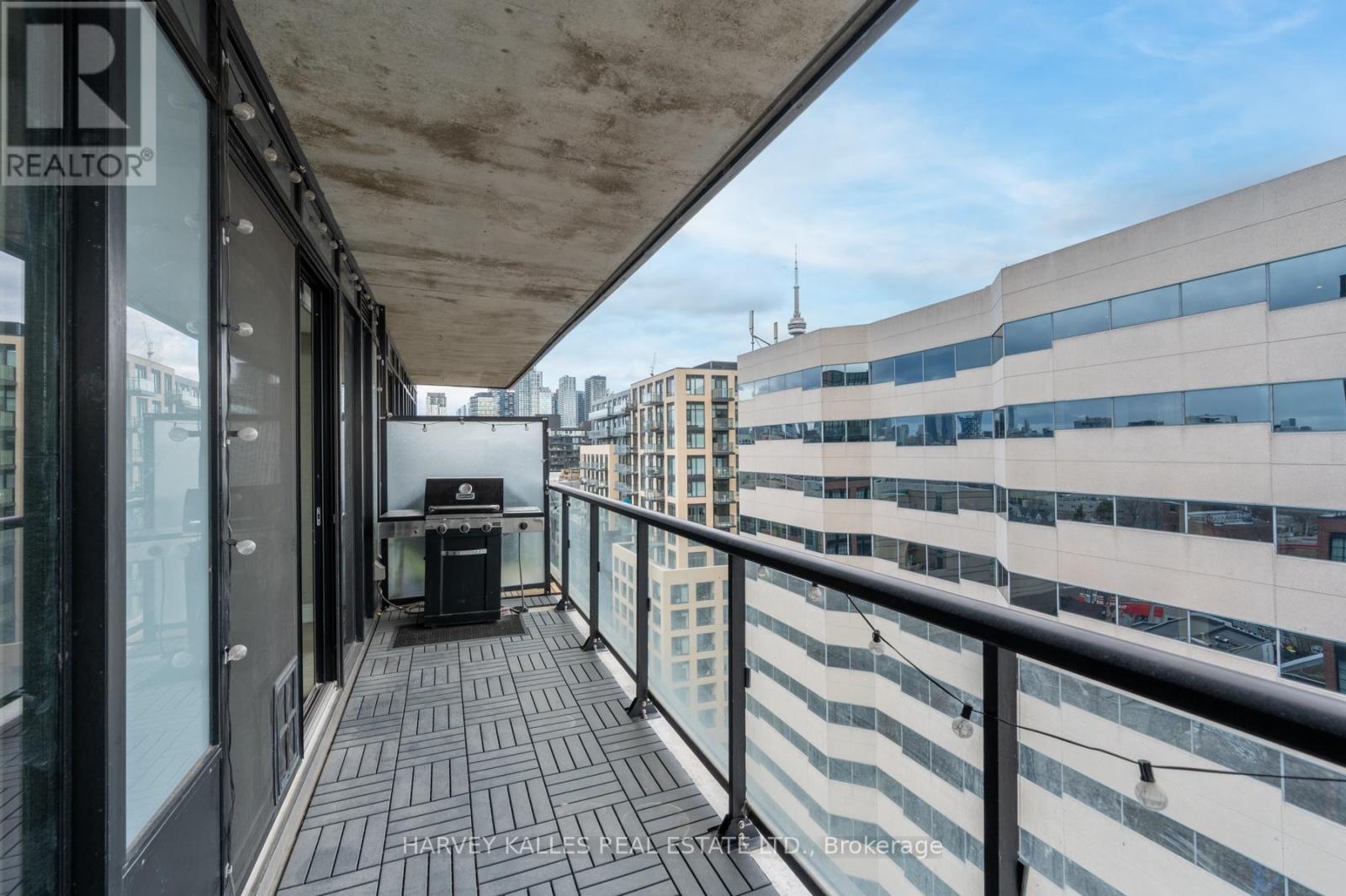2 Bedroom
1 Bathroom
700 - 799 sqft
Loft
Central Air Conditioning
Heat Pump
$3,200 Monthly
Step Into This Stunning One Bedroom + Den Soft Loft Where Industrial Chic Meets Effortless Modern Living. Soaring 9-Foot Exposed Concrete Ceilings And Expansive South-Facing Views Set The Stage For A Bright, Airy Atmosphere That Feels Equal Parts Stylish And Serene. The Sleek, Contemporary Kitchen Is Designed With Both Form And Function In Mind Featuring A Gas Stove, Center Island With Breakfast Bar, Undermount Lighting, And Generous Storage Throughout. The Spacious Open-Concept Living Area Flows Seamlessly Onto An Oversized Balcony Stretching More Than 18 Feet Wide. With Upgraded Patio Flooring And A Gas BBQ Hookup, It's The Perfect Extension Of Your Living Space Ideal For Entertaining Or Simply Unwinding Outdoors. Retreat To The Primary Bedroom With A Walk-Through Custom-Organized Closet Leading Into A Beautifully Upgraded Bathroom, Featuring A Glass Standing Shower And Wall-Mounted Soap Dispensers For A Boutique Hotel Vibe. Need A Creative Space? The Versatile Den Adapts To Your Lifestyle. Use It As A Home Office, Dining Nook, Or Transform It Into A Fashion-Lovers Dream Walk-In Closet. Life At The Harlowe Means Embracing A Bold Industrial Aesthetic With A Touch Of Luxe, Along With Access To Premium Amenities: Concierge, Fitness Center, Party Room, Guest Suite,Visitor Parking, And A Front Library With Fireplace To Welcome Your Guests. This Is One Of The Buildings Most Sought-After Floor Plans Rarely Available, Always Admired. Dont Miss Your Chance To Call It Home. (id:55499)
Property Details
|
MLS® Number
|
C12089710 |
|
Property Type
|
Single Family |
|
Community Name
|
Waterfront Communities C1 |
|
Amenities Near By
|
Hospital, Place Of Worship, Public Transit |
|
Community Features
|
Pet Restrictions |
|
Features
|
Balcony |
Building
|
Bathroom Total
|
1 |
|
Bedrooms Above Ground
|
1 |
|
Bedrooms Below Ground
|
1 |
|
Bedrooms Total
|
2 |
|
Amenities
|
Exercise Centre, Party Room, Visitor Parking, Storage - Locker, Security/concierge |
|
Appliances
|
Blinds, Dishwasher, Dryer, Hood Fan, Microwave, Stove, Washer, Refrigerator |
|
Architectural Style
|
Loft |
|
Cooling Type
|
Central Air Conditioning |
|
Exterior Finish
|
Brick |
|
Fire Protection
|
Security System |
|
Flooring Type
|
Hardwood |
|
Heating Fuel
|
Natural Gas |
|
Heating Type
|
Heat Pump |
|
Size Interior
|
700 - 799 Sqft |
|
Type
|
Apartment |
Parking
Land
|
Acreage
|
No |
|
Land Amenities
|
Hospital, Place Of Worship, Public Transit |
Rooms
| Level |
Type |
Length |
Width |
Dimensions |
|
Flat |
Kitchen |
3.4 m |
3.45 m |
3.4 m x 3.45 m |
|
Flat |
Living Room |
3.65 m |
5.33 m |
3.65 m x 5.33 m |
|
Flat |
Dining Room |
3.65 m |
5.33 m |
3.65 m x 5.33 m |
|
Flat |
Bedroom |
2.79 m |
3.58 m |
2.79 m x 3.58 m |
|
Flat |
Den |
2.15 m |
2.97 m |
2.15 m x 2.97 m |
|
Flat |
Other |
5.74 m |
1.6 m |
5.74 m x 1.6 m |
https://www.realtor.ca/real-estate/28184899/1204-608-richmond-street-w-toronto-waterfront-communities-waterfront-communities-c1






























