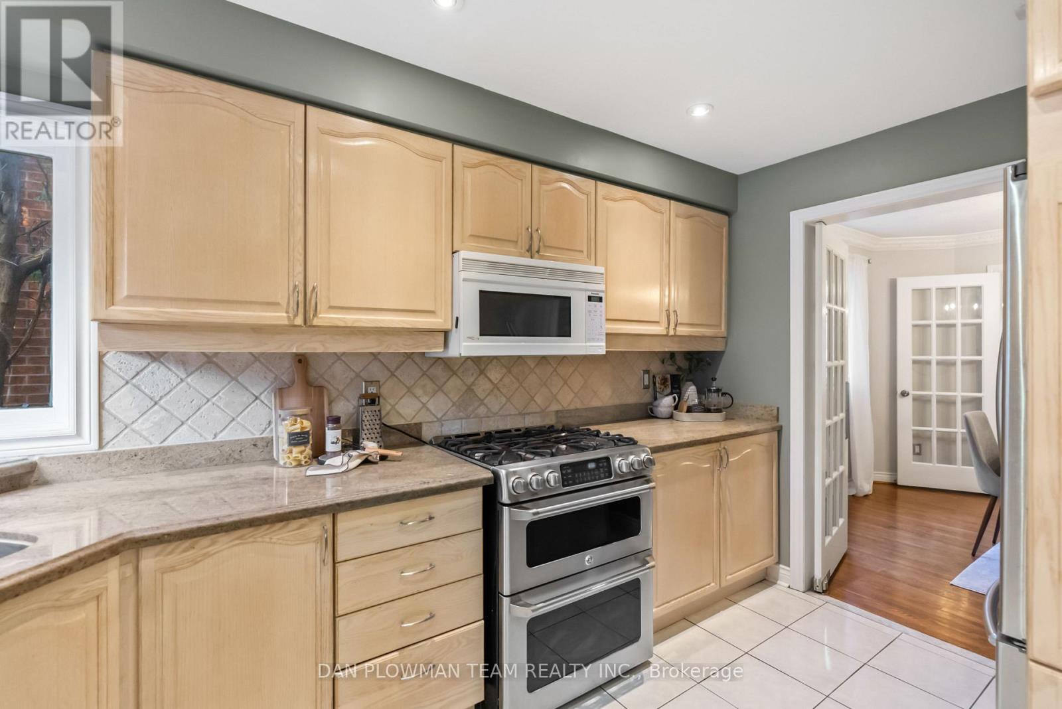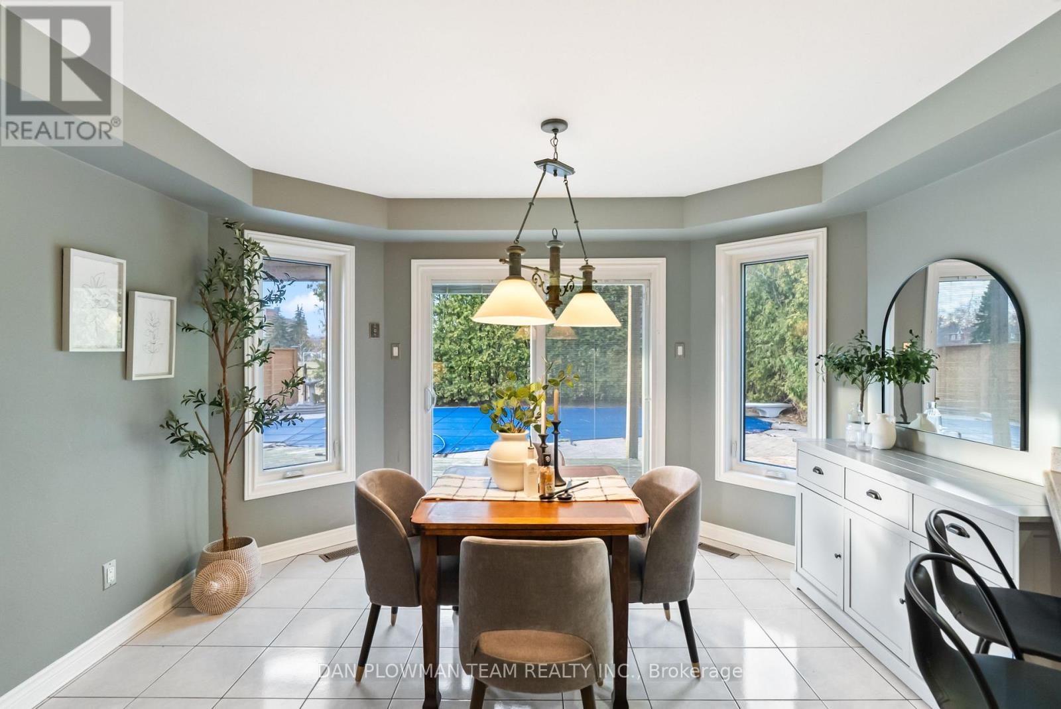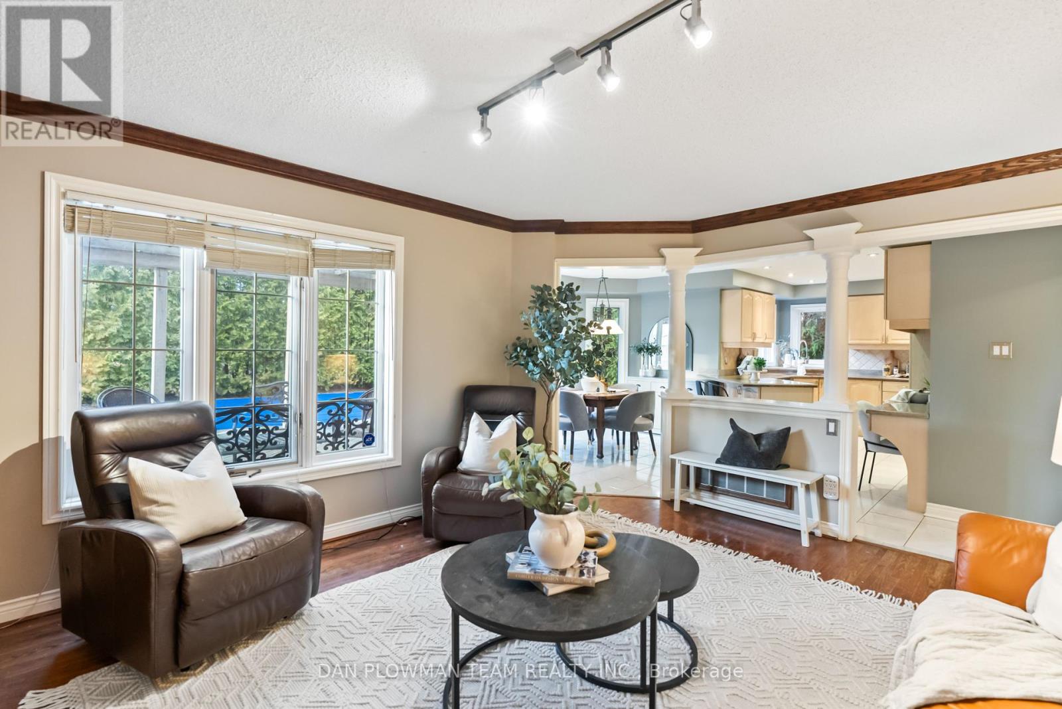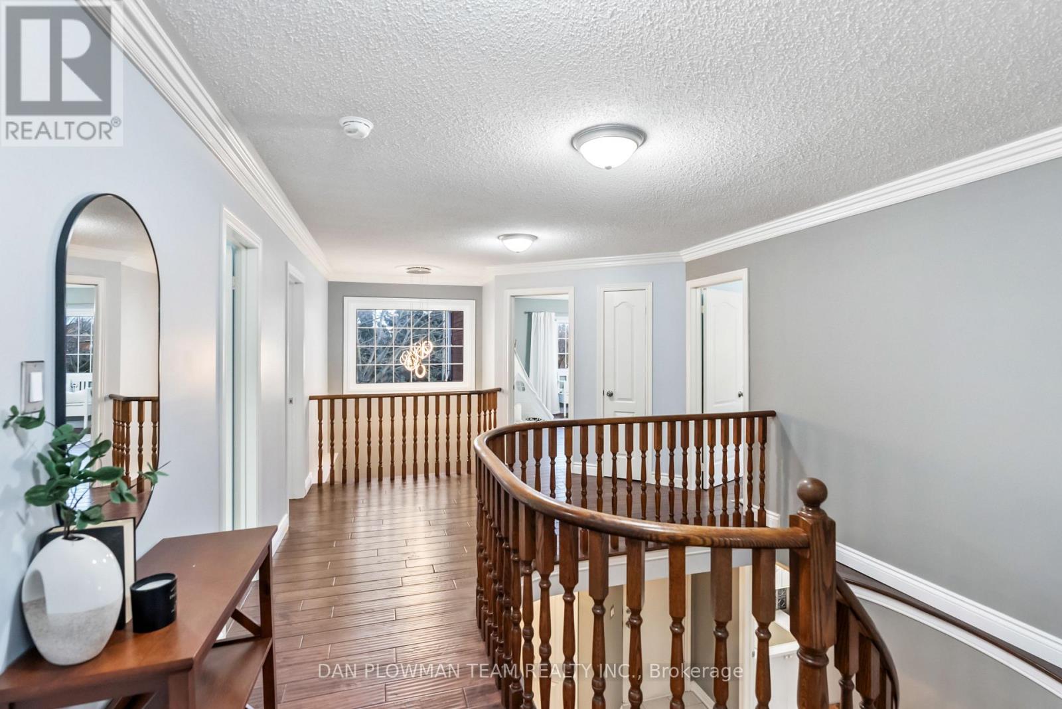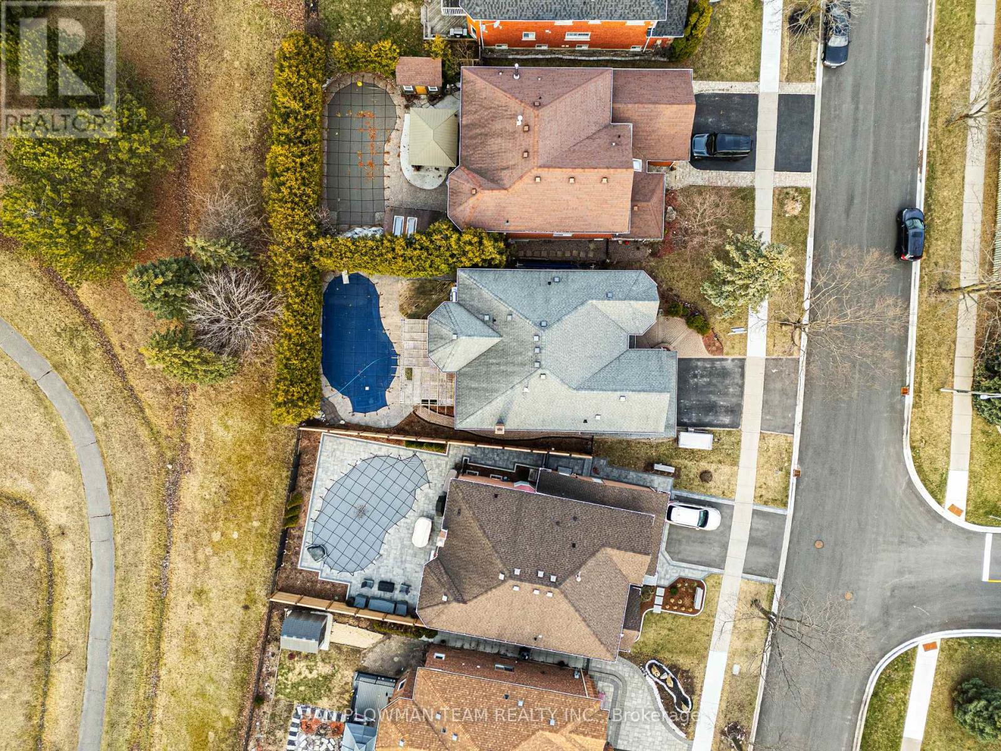4 Bedroom
5 Bathroom
3000 - 3500 sqft
Fireplace
Inground Pool
Central Air Conditioning
Forced Air
$1,199,900
Beautiful Executive Home Offering Over 4000 Sq Ft Located In The Sought-After Rolling Acres Neighbourhood Of Whitby. The Main Floor Features Formal Living And Dining Rooms, A Spacious Kitchen With Breakfast Area, A Cozy Family Room, Private Office, And Convenient Laundry Room With Garage Access - Perfect For Family Living And Entertaining. Upstairs, Hardwood Flooring Flows Throughout. The Primary Suite Includes A Walk-In Closet And Luxurious 5-Piece Ensuite. Three Additional Bedrooms Provide Ample Space, Including One With Its Own 3-Piece Ensuite - Ideal For Guests Or Teens. The Finished Basement Offers A Large Recreation Room With Vinyl Plank Flooring, Potlights, And A Wet Bar - An Ideal Space For Movie Nights Or Hosting Gatherings. Step Outside To Your Private Backyard Retreat With An Inground Pool, Perfect For Summer Enjoyment. This Home Combines Space, Comfort, And Location - Close To Schools, Parks, And All Amenities. (id:55499)
Property Details
|
MLS® Number
|
E12090205 |
|
Property Type
|
Single Family |
|
Community Name
|
Rolling Acres |
|
Parking Space Total
|
4 |
|
Pool Type
|
Inground Pool |
Building
|
Bathroom Total
|
5 |
|
Bedrooms Above Ground
|
4 |
|
Bedrooms Total
|
4 |
|
Appliances
|
Water Heater |
|
Basement Development
|
Finished |
|
Basement Type
|
N/a (finished) |
|
Construction Style Attachment
|
Detached |
|
Cooling Type
|
Central Air Conditioning |
|
Exterior Finish
|
Brick |
|
Fireplace Present
|
Yes |
|
Fireplace Total
|
2 |
|
Flooring Type
|
Hardwood, Vinyl, Tile |
|
Foundation Type
|
Concrete |
|
Half Bath Total
|
2 |
|
Heating Fuel
|
Natural Gas |
|
Heating Type
|
Forced Air |
|
Stories Total
|
2 |
|
Size Interior
|
3000 - 3500 Sqft |
|
Type
|
House |
|
Utility Water
|
Municipal Water |
Parking
Land
|
Acreage
|
No |
|
Sewer
|
Sanitary Sewer |
|
Size Depth
|
114 Ft |
|
Size Frontage
|
54 Ft ,10 In |
|
Size Irregular
|
54.9 X 114 Ft |
|
Size Total Text
|
54.9 X 114 Ft |
Rooms
| Level |
Type |
Length |
Width |
Dimensions |
|
Second Level |
Bedroom 4 |
3.83 m |
3.32 m |
3.83 m x 3.32 m |
|
Second Level |
Primary Bedroom |
7.51 m |
6.32 m |
7.51 m x 6.32 m |
|
Second Level |
Bedroom 2 |
4.73 m |
3.17 m |
4.73 m x 3.17 m |
|
Second Level |
Bedroom 3 |
4.72 m |
4.54 m |
4.72 m x 4.54 m |
|
Basement |
Recreational, Games Room |
10.41 m |
7.22 m |
10.41 m x 7.22 m |
|
Main Level |
Living Room |
5.66 m |
3.18 m |
5.66 m x 3.18 m |
|
Main Level |
Dining Room |
4.17 m |
3.03 m |
4.17 m x 3.03 m |
|
Main Level |
Kitchen |
5.28 m |
3.99 m |
5.28 m x 3.99 m |
|
Main Level |
Eating Area |
3.83 m |
3.26 m |
3.83 m x 3.26 m |
|
Main Level |
Family Room |
4.98 m |
3.99 m |
4.98 m x 3.99 m |
|
Main Level |
Office |
3.23 m |
3.03 m |
3.23 m x 3.03 m |
|
Main Level |
Laundry Room |
2.73 m |
1.83 m |
2.73 m x 1.83 m |
https://www.realtor.ca/real-estate/28185106/12-rolling-acres-drive-whitby-rolling-acres-rolling-acres













