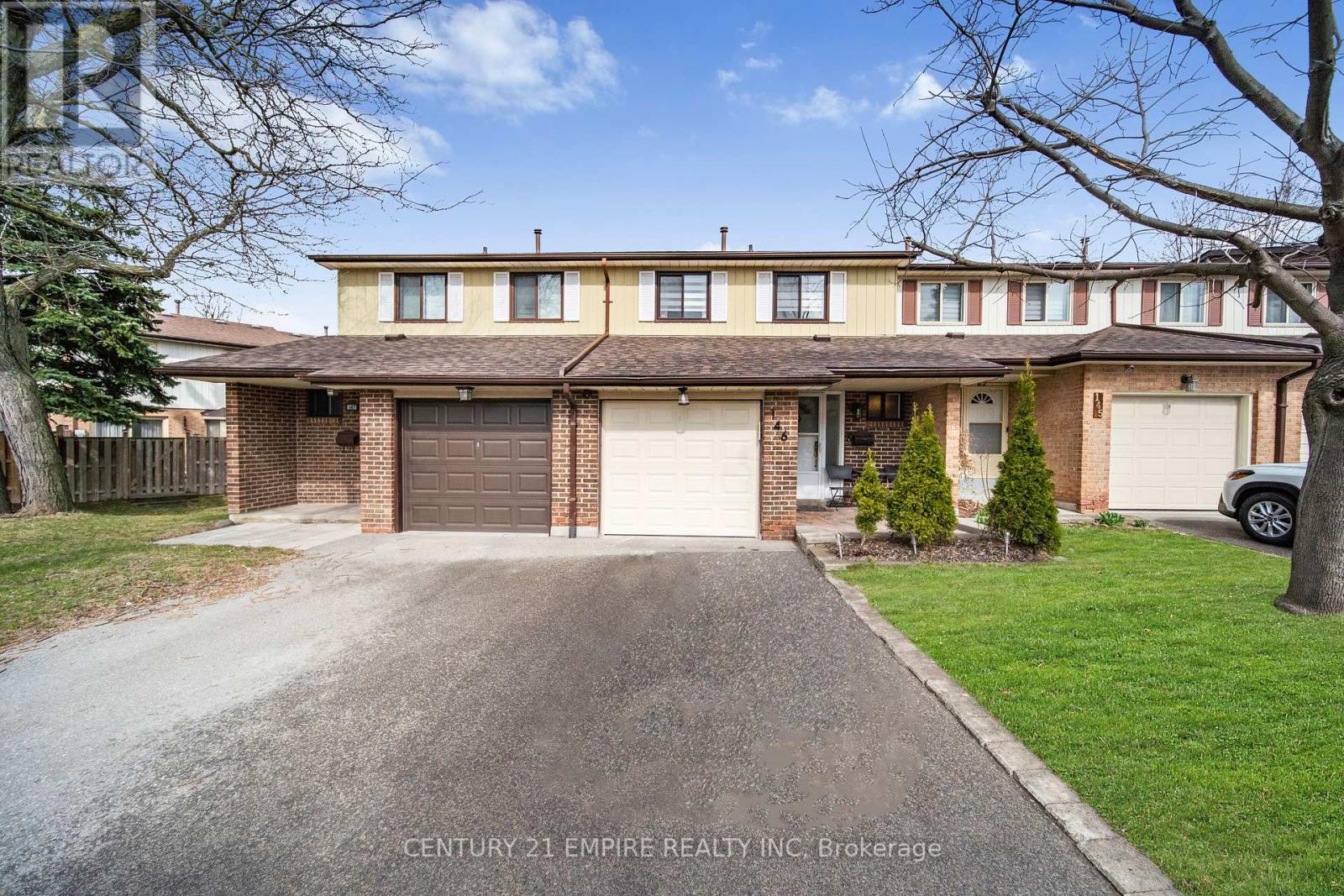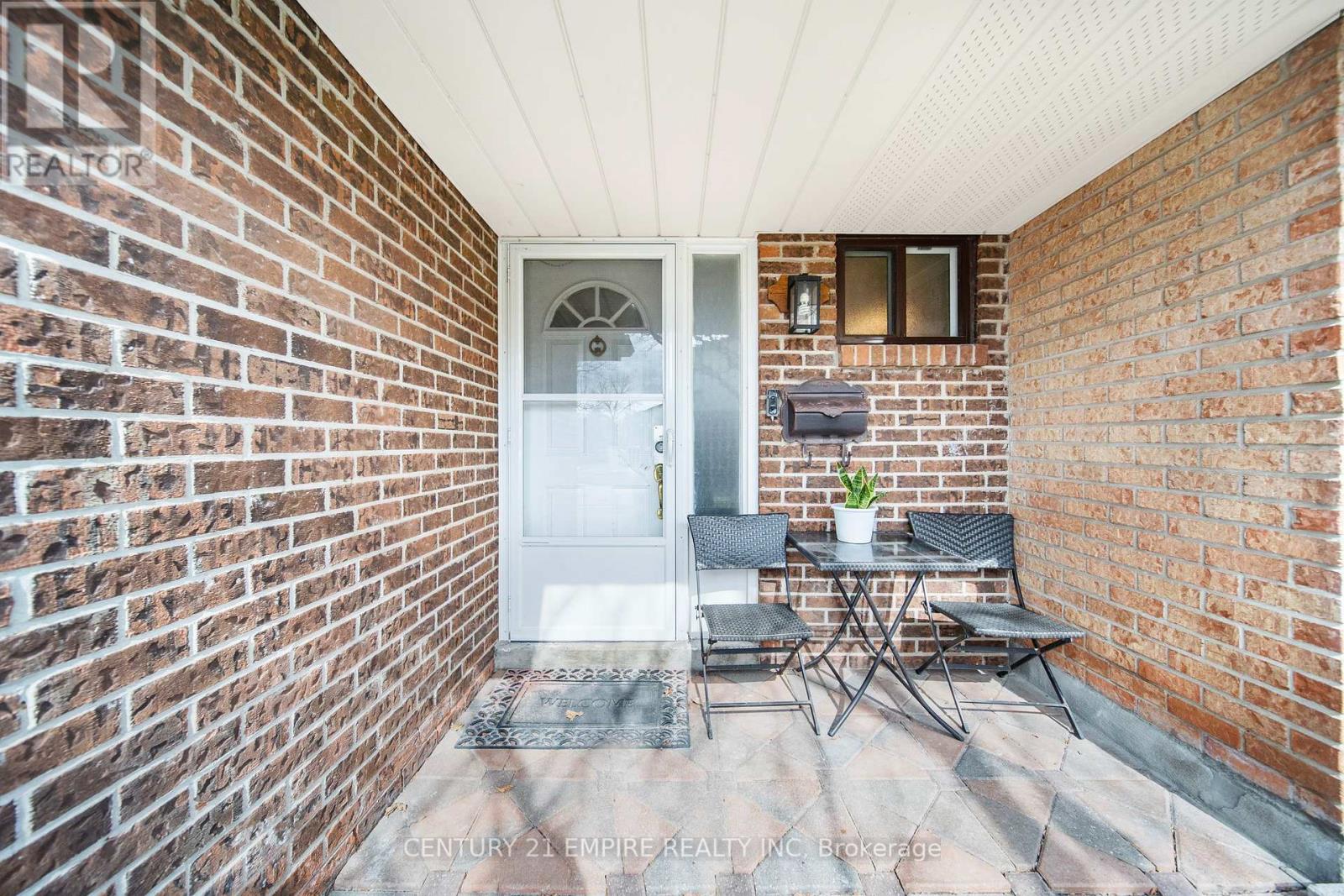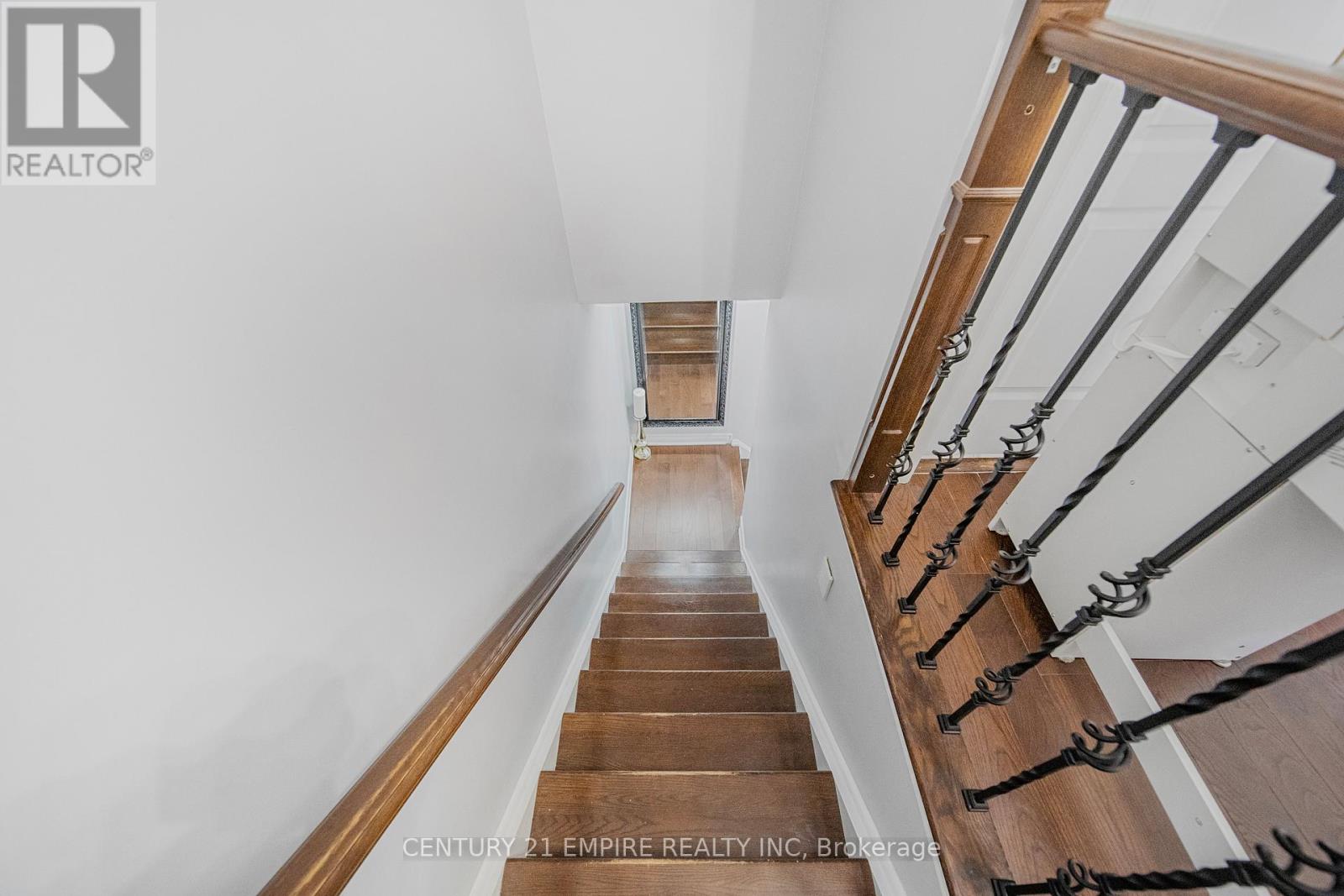146 Baronwood Court Brampton (Brampton South), Ontario L6V 3H8
$599,999Maintenance, Cable TV, Common Area Maintenance, Insurance, Parking, Water
$449 Monthly
Maintenance, Cable TV, Common Area Maintenance, Insurance, Parking, Water
$449 MonthlyWelcome to this well cared for and beautifully renovated, carpet-free 3-bedroom, 3-bathroom townhouse, perfectly situated in a prime Brampton location. Move-in-ready home offers a rare combination of modern upgrades, nature views, and family-friendly amenities. The main floor shines with a full renovation completed in 2021 featuring an open-concept layout, a modern kitchen with quartz countertops, a backsplash, stainless steel appliances, breakfast bar. Extended Kitchen. Upstairs, you'll find three generously-sized bedrooms and a renovated washroom (2022) access to a private backyard.This well-maintained complex includes a pool, playground, tennis court, and party room, making it ideal for young families or first-time buyers. Conveniently located near schools, parks, shopping, transit, trails and HWY 410. This combination of modern living and access to nature and amenities makes it perfect for young families or first-time buyers. (id:55499)
Property Details
| MLS® Number | W12090656 |
| Property Type | Single Family |
| Community Name | Brampton South |
| Amenities Near By | Hospital |
| Community Features | Pets Not Allowed |
| Parking Space Total | 2 |
Building
| Bathroom Total | 2 |
| Bedrooms Above Ground | 3 |
| Bedrooms Below Ground | 1 |
| Bedrooms Total | 4 |
| Amenities | Canopy |
| Appliances | Central Vacuum, Range, Dishwasher, Dryer, Microwave, Stove, Washer, Refrigerator |
| Basement Development | Partially Finished |
| Basement Type | N/a (partially Finished) |
| Cooling Type | Central Air Conditioning |
| Exterior Finish | Brick |
| Flooring Type | Hardwood |
| Foundation Type | Poured Concrete |
| Half Bath Total | 1 |
| Heating Fuel | Natural Gas |
| Heating Type | Forced Air |
| Stories Total | 2 |
| Size Interior | 1400 - 1599 Sqft |
| Type | Row / Townhouse |
Parking
| Attached Garage | |
| Garage |
Land
| Acreage | No |
| Land Amenities | Hospital |
| Landscape Features | Landscaped |
Rooms
| Level | Type | Length | Width | Dimensions |
|---|---|---|---|---|
| Second Level | Primary Bedroom | 16.9 m | 10.9 m | 16.9 m x 10.9 m |
| Second Level | Bedroom 2 | 12.7 m | 10.2 m | 12.7 m x 10.2 m |
| Second Level | Bedroom 3 | 12.7 m | 10.3 m | 12.7 m x 10.3 m |
| Basement | Recreational, Games Room | 15.4 m | 16.4 m | 15.4 m x 16.4 m |
| Basement | Bedroom 4 | 8.9 m | 6.8 m | 8.9 m x 6.8 m |
| Main Level | Living Room | 10.17 m | 17.39 m | 10.17 m x 17.39 m |
| Main Level | Dining Room | 7.9 m | 9.13 m | 7.9 m x 9.13 m |
| Main Level | Kitchen | 6.9 m | 5.8 m | 6.9 m x 5.8 m |
Interested?
Contact us for more information



































