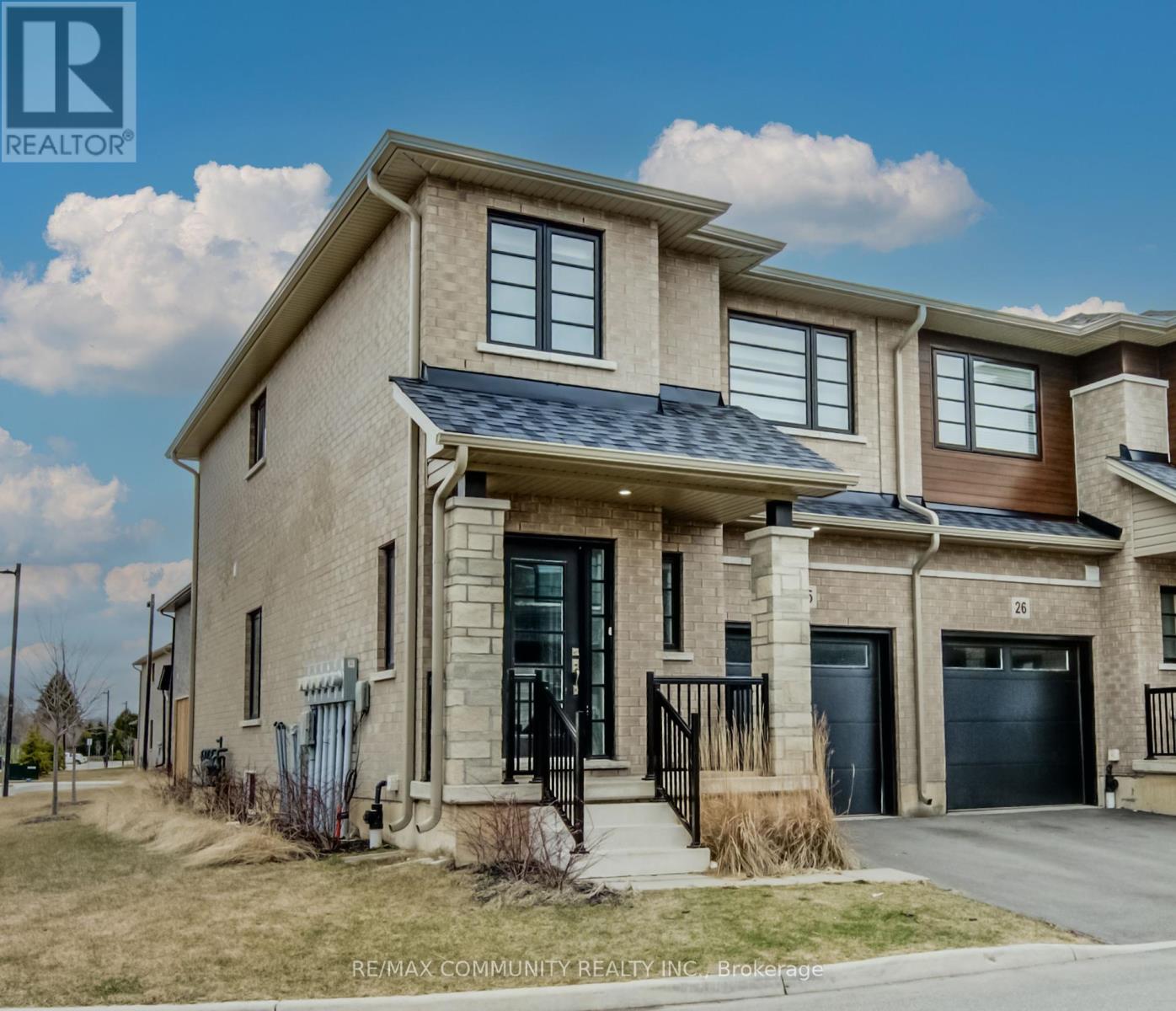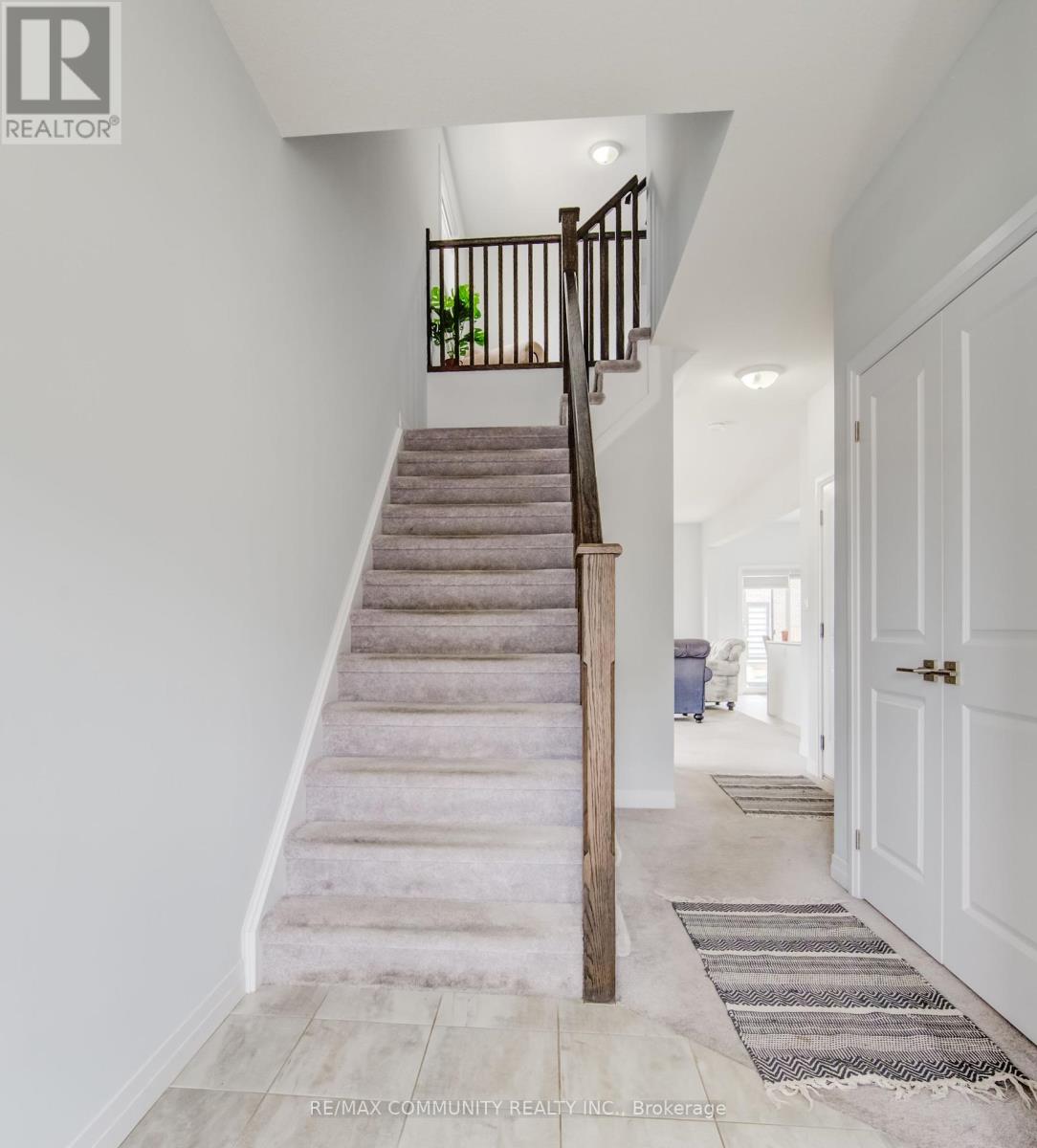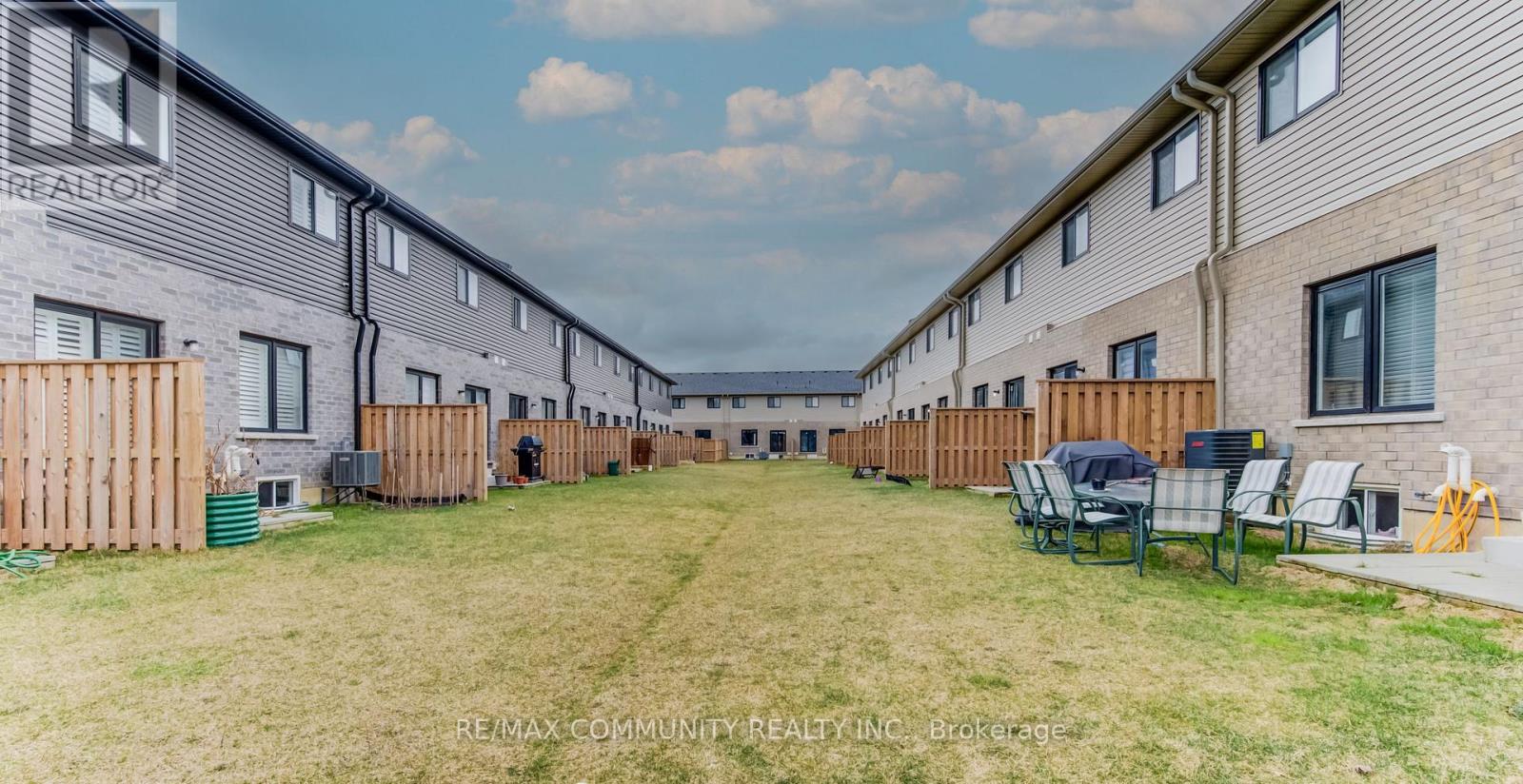25 - 520 Grey Street Brantford, Ontario N3S 0K1
$599,000Maintenance, Parcel of Tied Land
$136 Monthly
Maintenance, Parcel of Tied Land
$136 MonthlyNestled in the heart of Echo Place, This charming End unit townhouse presents a seamless blend of contemporary living and convenience. Boasting three bedrooms and three bathrooms, this home is thoughtfully designed for modern lifestyles. Open concept. Broadloom On The Stairs, Second Floor and Dining. Eat-In Kitchen, Walkout To Backyard. Primary Bedroom With A Walk-In Closet And A 4 Piece Ensuite. Two good Size Bedrooms With A Loft On The 2nd Floor. Unfinish basement waiting for you to custom design to expand the living space. Corner lot with lot of yard space. POTL fees- $136/ month (id:55499)
Property Details
| MLS® Number | X12089750 |
| Property Type | Single Family |
| Amenities Near By | Place Of Worship, Schools |
| Community Features | Community Centre |
| Features | Irregular Lot Size |
| Parking Space Total | 2 |
Building
| Bathroom Total | 3 |
| Bedrooms Above Ground | 3 |
| Bedrooms Total | 3 |
| Age | 0 To 5 Years |
| Appliances | Water Meter, Dishwasher, Dryer, Stove, Washer, Refrigerator |
| Basement Development | Unfinished |
| Basement Type | N/a (unfinished) |
| Construction Style Attachment | Attached |
| Cooling Type | Central Air Conditioning |
| Exterior Finish | Brick |
| Flooring Type | Carpeted, Tile |
| Foundation Type | Poured Concrete |
| Half Bath Total | 1 |
| Heating Fuel | Natural Gas |
| Heating Type | Forced Air |
| Stories Total | 2 |
| Size Interior | 1100 - 1500 Sqft |
| Type | Row / Townhouse |
| Utility Water | Municipal Water |
Parking
| Attached Garage | |
| Garage |
Land
| Acreage | No |
| Land Amenities | Place Of Worship, Schools |
| Sewer | Sanitary Sewer |
| Size Depth | 78 Ft ,2 In |
| Size Frontage | 34 Ft ,3 In |
| Size Irregular | 34.3 X 78.2 Ft |
| Size Total Text | 34.3 X 78.2 Ft |
Rooms
| Level | Type | Length | Width | Dimensions |
|---|---|---|---|---|
| Second Level | Primary Bedroom | 4.4 m | 3.97 m | 4.4 m x 3.97 m |
| Second Level | Bedroom 2 | 3.35 m | 2.77 m | 3.35 m x 2.77 m |
| Second Level | Loft | 3.05 m | 2.93 m | 3.05 m x 2.93 m |
| Main Level | Living Room | 2.62 m | 2.52 m | 2.62 m x 2.52 m |
| Main Level | Dining Room | 2.62 m | 2.65 m | 2.62 m x 2.65 m |
| Main Level | Kitchen | 3.11 m | 2.5 m | 3.11 m x 2.5 m |
| Other | Bedroom 3 | 3.08 m | 2.93 m | 3.08 m x 2.93 m |
Utilities
| Cable | Installed |
| Sewer | Installed |
https://www.realtor.ca/real-estate/28185655/25-520-grey-street-brantford
Interested?
Contact us for more information


























