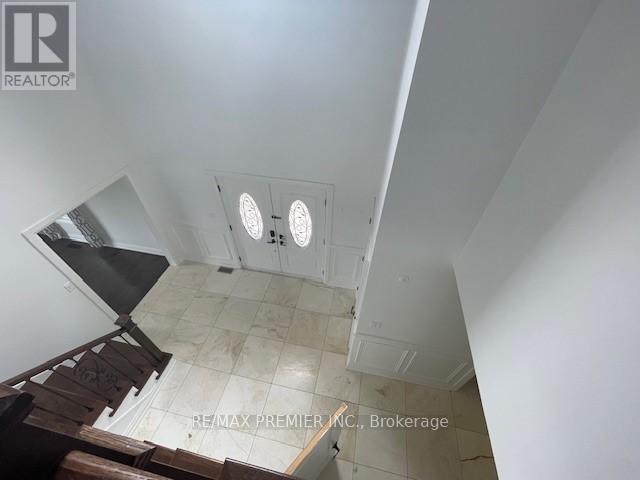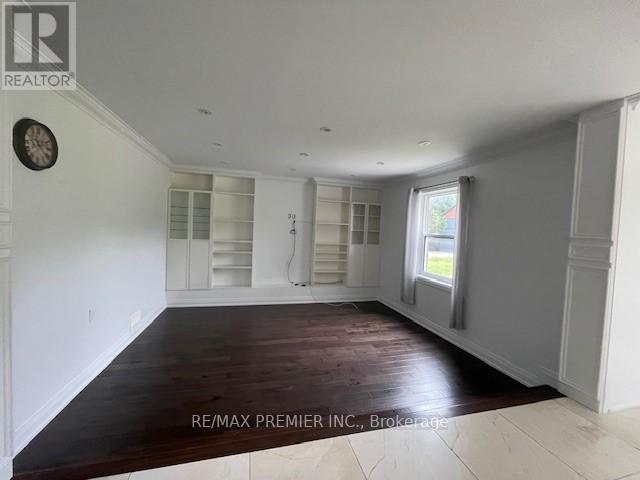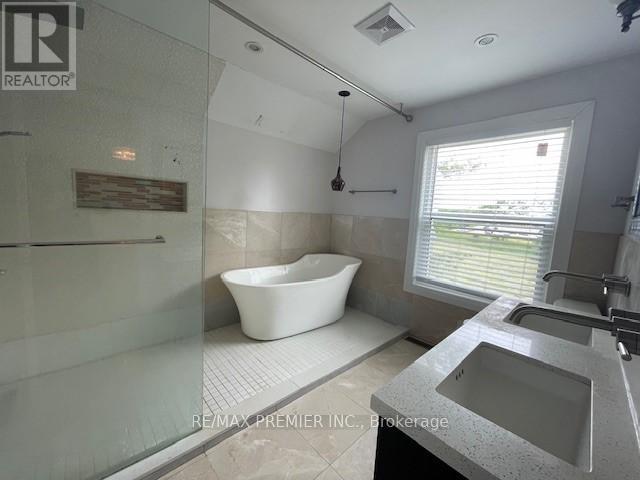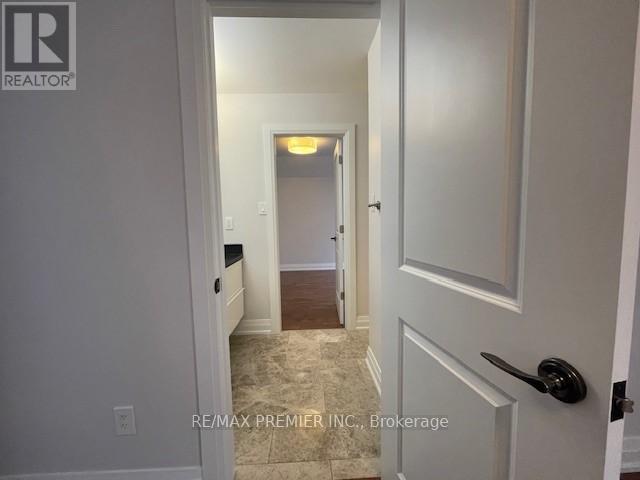5 Bedroom
4 Bathroom
Central Air Conditioning
Forced Air
$4,400 Monthly
Lease this Detached 2 storey 4+1 bedroom home situated on acres, surrounded by mature trees. Enjoy the comforts of rural lifestyle, serene views and close proximity to all urban amenities of Richmond Hill & nearby communities. Easily accessible to Highway 404, GO, making it convenient for commuters. Perfect balance of private & convenience. Long driveway leading to double car garage & extended pad provides ample parking. Garage access to main floor mud room/laundry, 2 pc bath. Large kitchen with breakfast bar, stainless steel appliances, large eat-in area with double door walkout to patio. Hardwood floors & potlights in sunken family room with built-in entertainment unit. Coffered ceilings in combined DR/LR, large windows offering panoramic views of the property. Open to above iron picket staircase leads to generous sized 4 bedrooms - each with access to ensuite or private bath with modern fixtures/finishes. Finished basement - recreational room, media room and plenty of storage. * Restricted outdoor space (id:55499)
Property Details
|
MLS® Number
|
N12089068 |
|
Property Type
|
Single Family |
|
Community Name
|
Rural Richmond Hill |
|
Features
|
Carpet Free |
|
Parking Space Total
|
7 |
|
Structure
|
Porch |
Building
|
Bathroom Total
|
4 |
|
Bedrooms Above Ground
|
4 |
|
Bedrooms Below Ground
|
1 |
|
Bedrooms Total
|
5 |
|
Appliances
|
Garage Door Opener Remote(s), Dryer, Garage Door Opener, Hood Fan, Stove, Washer, Window Coverings, Refrigerator |
|
Basement Development
|
Finished |
|
Basement Type
|
N/a (finished) |
|
Construction Style Attachment
|
Detached |
|
Cooling Type
|
Central Air Conditioning |
|
Exterior Finish
|
Brick |
|
Flooring Type
|
Tile, Hardwood, Laminate |
|
Foundation Type
|
Unknown |
|
Half Bath Total
|
1 |
|
Heating Fuel
|
Natural Gas |
|
Heating Type
|
Forced Air |
|
Stories Total
|
2 |
|
Type
|
House |
Parking
Land
|
Acreage
|
No |
|
Sewer
|
Septic System |
Rooms
| Level |
Type |
Length |
Width |
Dimensions |
|
Second Level |
Bedroom 4 |
4.32 m |
2.77 m |
4.32 m x 2.77 m |
|
Second Level |
Primary Bedroom |
5.67 m |
4.32 m |
5.67 m x 4.32 m |
|
Second Level |
Bedroom 2 |
4.3 m |
2.77 m |
4.3 m x 2.77 m |
|
Second Level |
Bedroom 3 |
3.84 m |
3.65 m |
3.84 m x 3.65 m |
|
Basement |
Recreational, Games Room |
8.5 m |
4.3 m |
8.5 m x 4.3 m |
|
Main Level |
Foyer |
3.69 m |
2.98 m |
3.69 m x 2.98 m |
|
Main Level |
Living Room |
8.56 m |
4.32 m |
8.56 m x 4.32 m |
|
Main Level |
Dining Room |
8.56 m |
4.32 m |
8.56 m x 4.32 m |
|
Main Level |
Family Room |
4.32 m |
4.26 m |
4.32 m x 4.26 m |
|
Main Level |
Eating Area |
4.23 m |
3.47 m |
4.23 m x 3.47 m |
|
Main Level |
Kitchen |
3.69 m |
3.32 m |
3.69 m x 3.32 m |
|
Main Level |
Mud Room |
4.3 m |
3.96 m |
4.3 m x 3.96 m |
https://www.realtor.ca/real-estate/28182055/8-gormley-road-e-richmond-hill-rural-richmond-hill






































