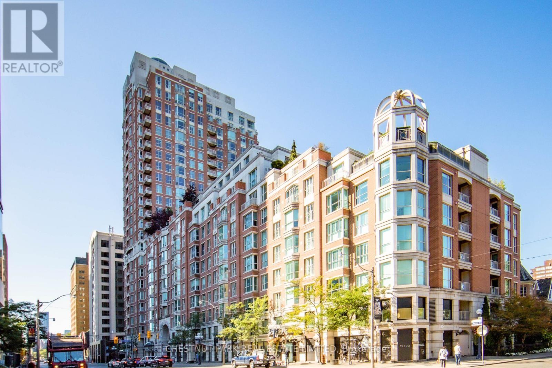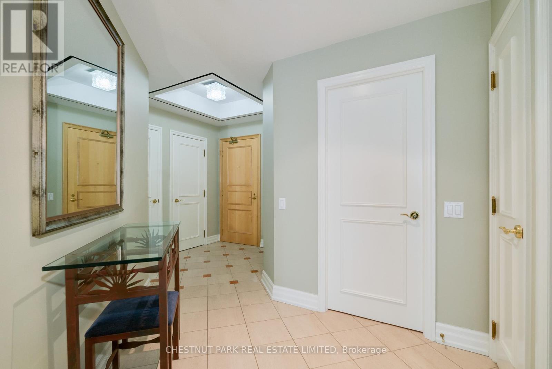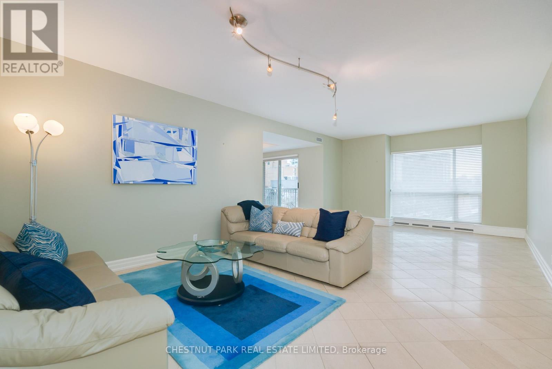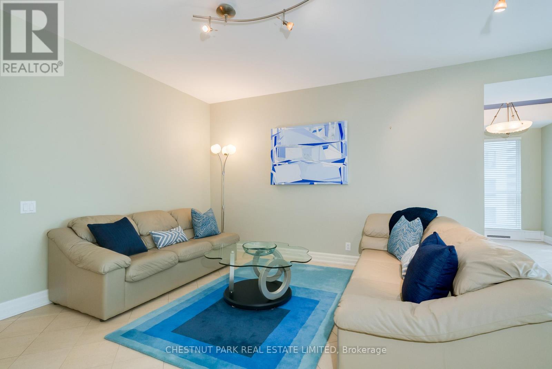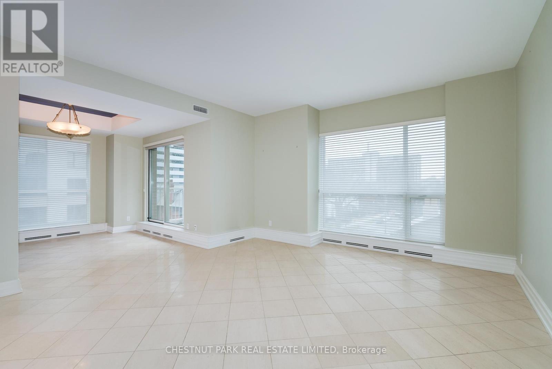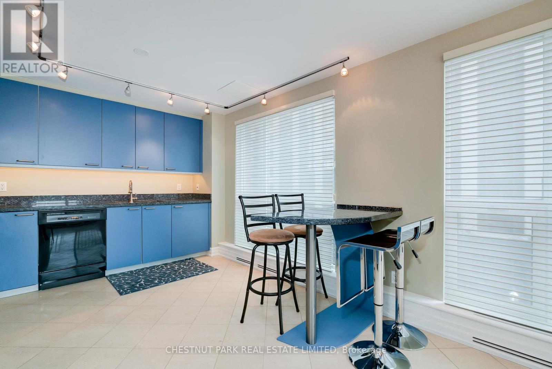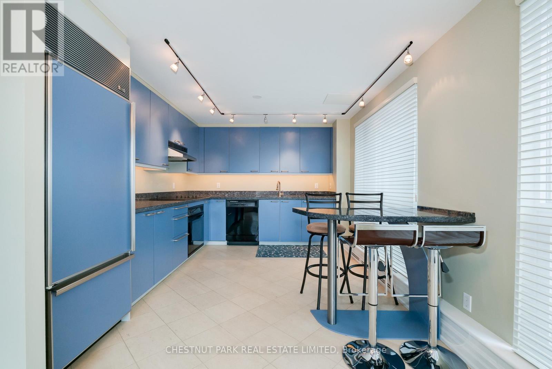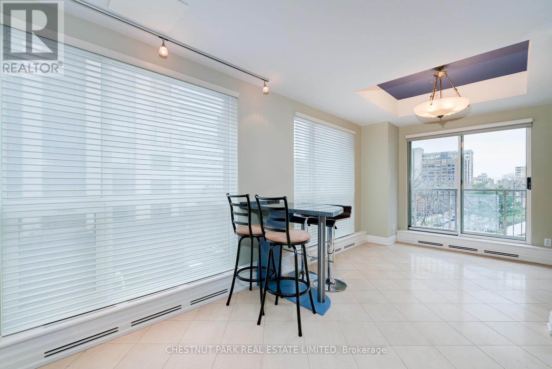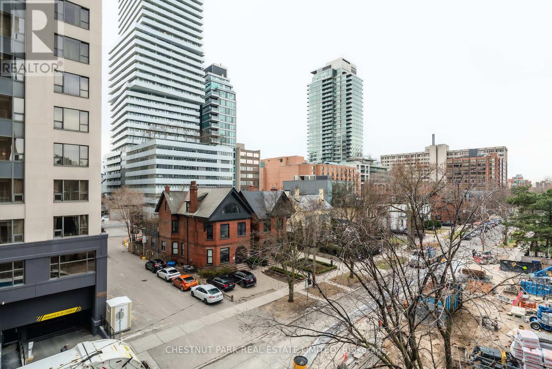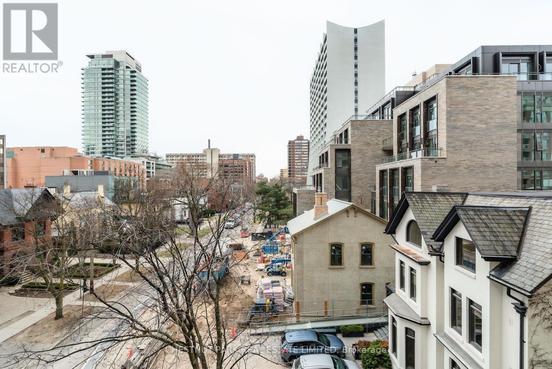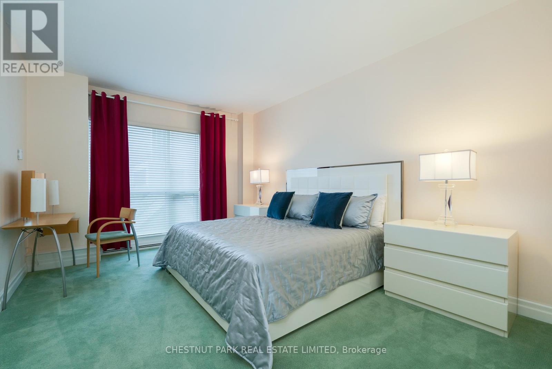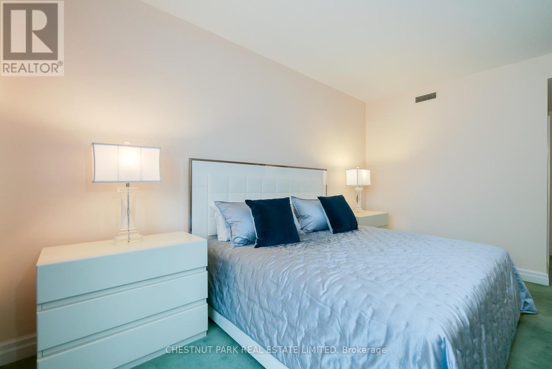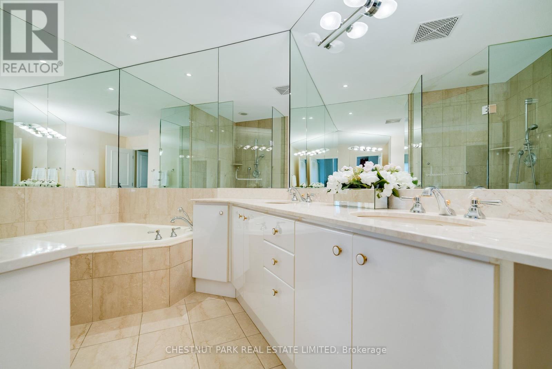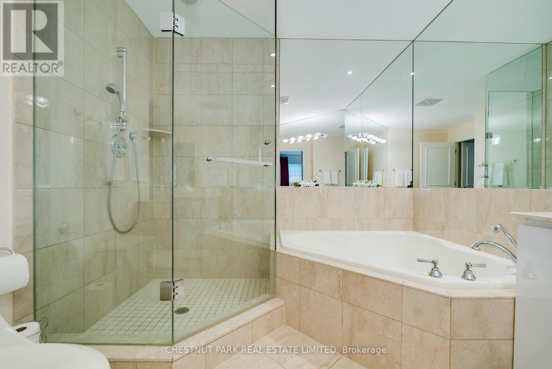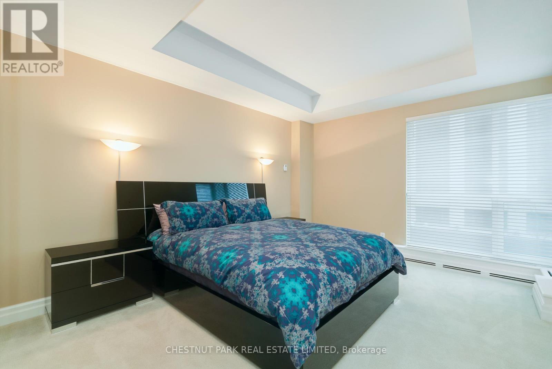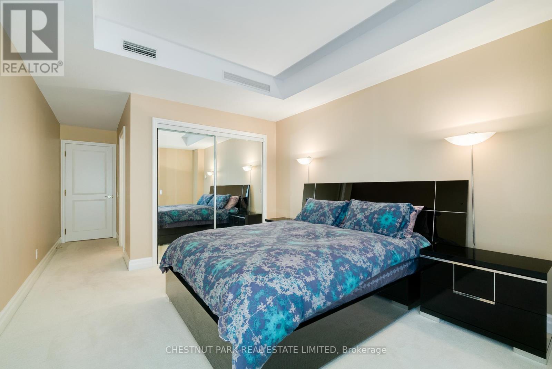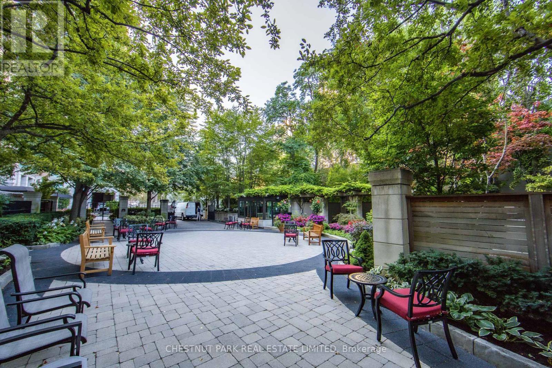400 - 38 Avenue Road Toronto (Annex), Ontario M5R 2G2
$1,999,000Maintenance, Heat, Common Area Maintenance, Insurance, Water, Parking
$2,318.88 Monthly
Maintenance, Heat, Common Area Maintenance, Insurance, Water, Parking
$2,318.88 MonthlyPrime Yorkville. Rare southwest corner unit in south tower of the Prince Arthur Residences. Split bedroom floor plan of 1595 sq ft plus balcony. Bright 2 bedroom suite each with its own ensuite bath plus powder room in foyer. Ideal for those downsizing from a house, the large open concept living/dining room and family area offers exceptional entertaining space. Walk-out to west facing private balcony providing sunset views over Prince Arthur Ave. Eat-in kitchen with built-in breakfast bar. Spacious primary bedroom with 6 piece ensuite & large walk-in closet. Second bedroom features its own 3 piece ensuite bath. Luxury condo building with premium amenities include 24 hour concierge, valet parking & porter service, gym, infrared sauna, 2 elegant party rooms & outdoor lounge area, media/screening room and more. Steps to Yorkville's finest shops and restaurants, Whole Foods, ROM, University of Toronto, subway and hospitals. (id:55499)
Property Details
| MLS® Number | C12089225 |
| Property Type | Single Family |
| Community Name | Annex |
| Amenities Near By | Hospital, Park, Place Of Worship, Public Transit |
| Community Features | Pet Restrictions |
| Features | Balcony |
| Parking Space Total | 1 |
Building
| Bathroom Total | 3 |
| Bedrooms Above Ground | 2 |
| Bedrooms Total | 2 |
| Amenities | Car Wash, Security/concierge, Exercise Centre, Visitor Parking, Storage - Locker |
| Appliances | Blinds, Dishwasher, Dryer, Freezer, Microwave, Stove, Washer, Refrigerator |
| Cooling Type | Central Air Conditioning |
| Exterior Finish | Brick |
| Flooring Type | Tile, Carpeted |
| Half Bath Total | 1 |
| Heating Fuel | Natural Gas |
| Heating Type | Heat Pump |
| Size Interior | 1400 - 1599 Sqft |
| Type | Apartment |
Parking
| Underground | |
| Garage |
Land
| Acreage | No |
| Land Amenities | Hospital, Park, Place Of Worship, Public Transit |
Rooms
| Level | Type | Length | Width | Dimensions |
|---|---|---|---|---|
| Flat | Foyer | 2.25 m | 1.98 m | 2.25 m x 1.98 m |
| Flat | Living Room | 4.28 m | 4.08 m | 4.28 m x 4.08 m |
| Flat | Dining Room | 3.95 m | 3.56 m | 3.95 m x 3.56 m |
| Flat | Family Room | 3.27 m | 2.33 m | 3.27 m x 2.33 m |
| Flat | Kitchen | 4.1 m | 3.16 m | 4.1 m x 3.16 m |
| Flat | Primary Bedroom | 6.55 m | 3.58 m | 6.55 m x 3.58 m |
| Flat | Bedroom 2 | 6.94 m | 3.43 m | 6.94 m x 3.43 m |
https://www.realtor.ca/real-estate/28182323/400-38-avenue-road-toronto-annex-annex
Interested?
Contact us for more information

