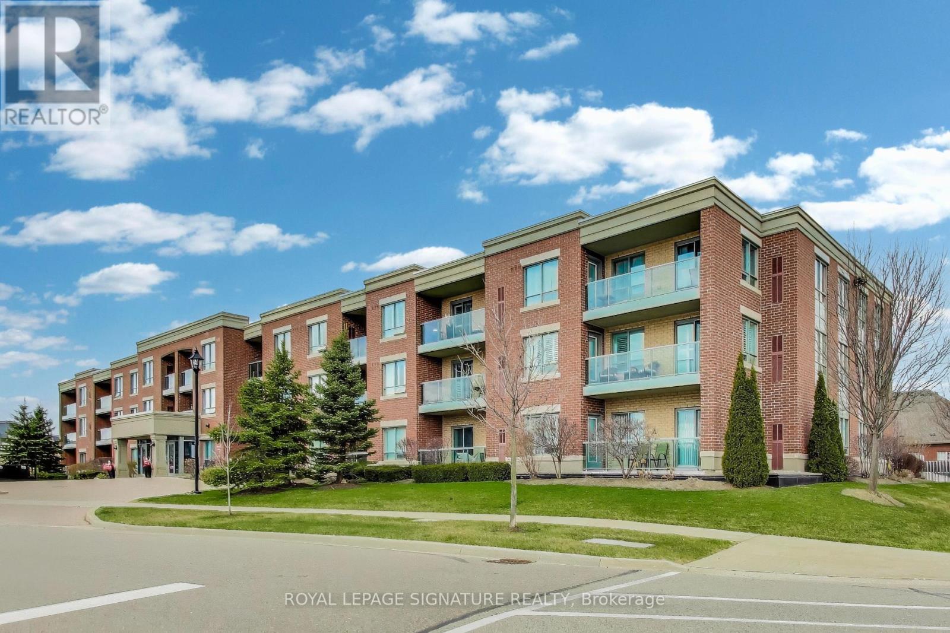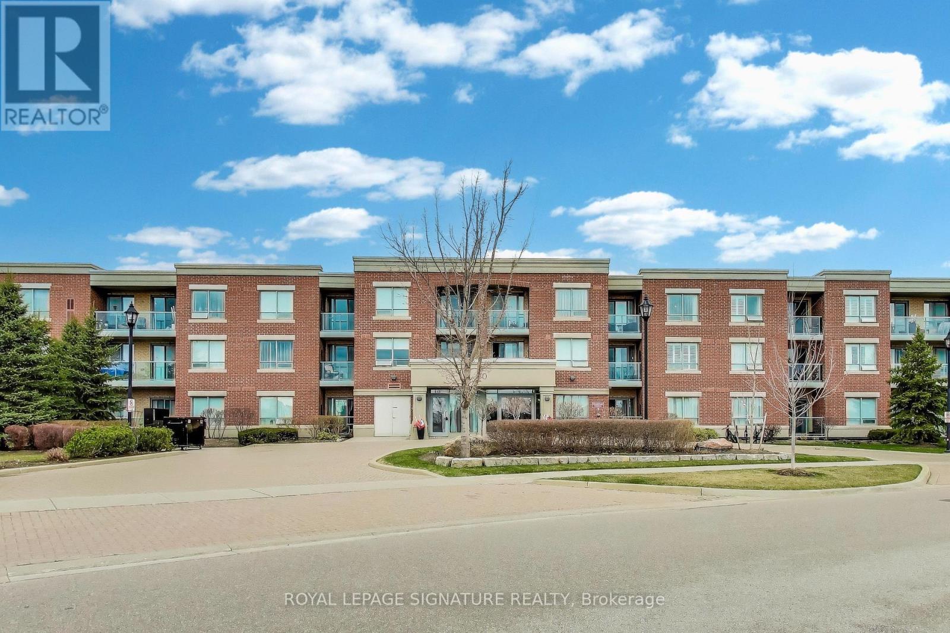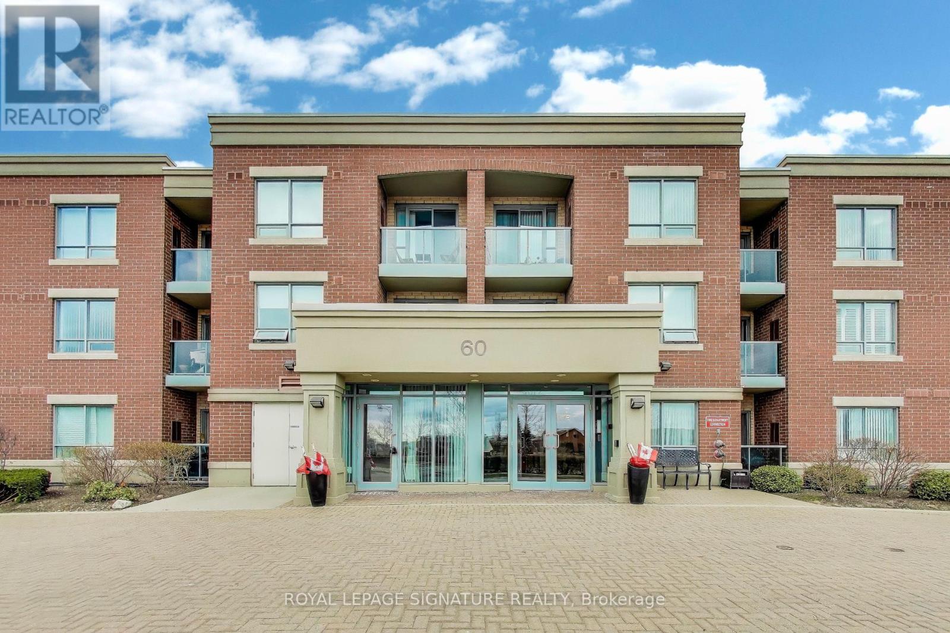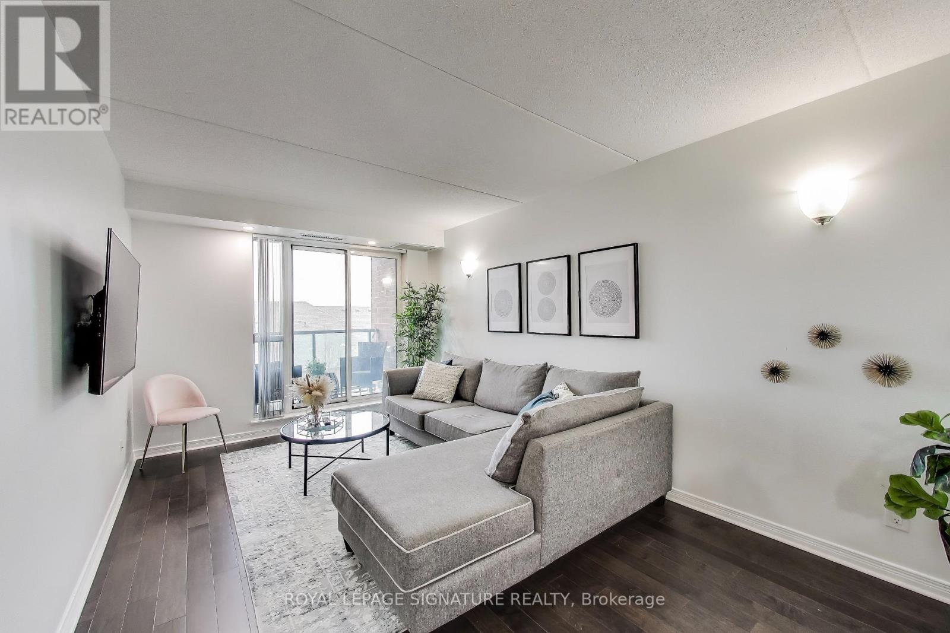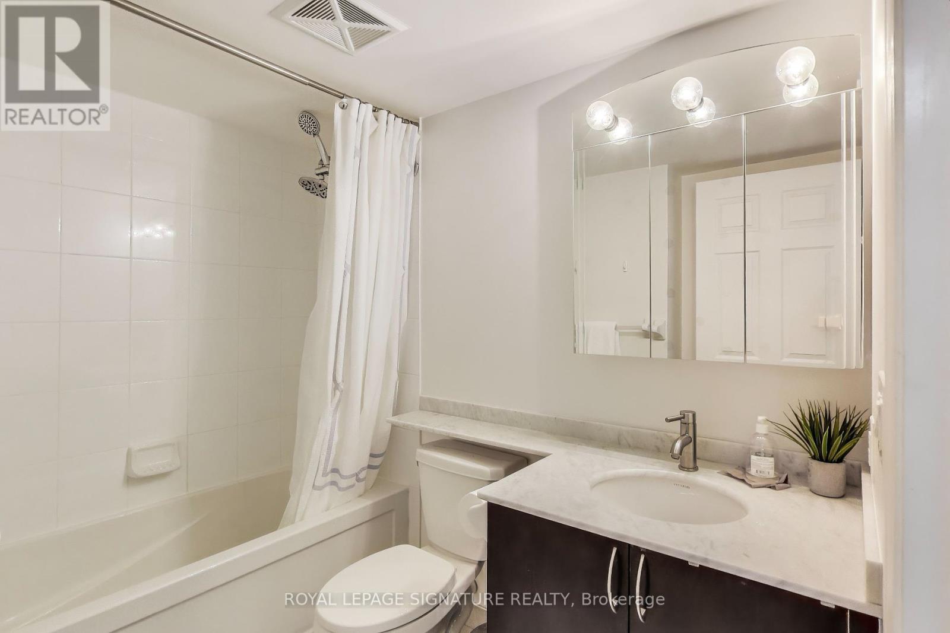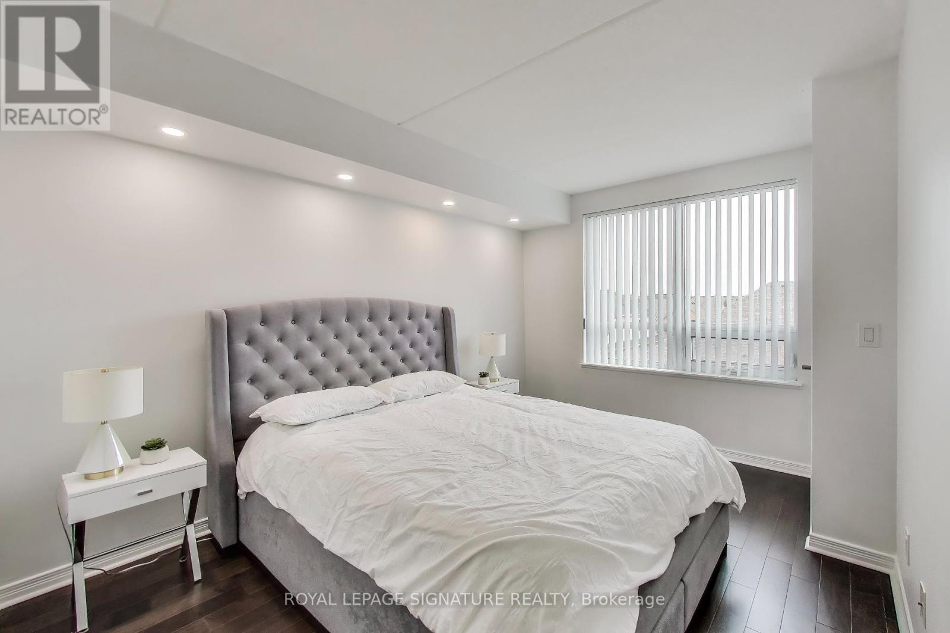303 - 60 Via Rosedale Way Brampton (Sandringham-Wellington), Ontario L6R 3X6
$418,000Maintenance, Heat, Water, Common Area Maintenance, Insurance, Parking
$752 Monthly
Maintenance, Heat, Water, Common Area Maintenance, Insurance, Parking
$752 MonthlyStep into stylish, low-maintenance living in this upgraded 1-bedroom suite perched on the top floor of Rosedale Villages gated adult lifestyle community. Bright and inviting, this well-designed 650sq ft unit features a modern kitchen with granite counters, custom cabinetry, stainless steel appliances, and a sleek backsplash. Step out from the cozy living area to your private balcony and soak in the serene surroundings. The bedroom includes a custom walk-in closet organizer, and the unit offers ensuite laundry and underground parking for added ease. Water Heated Furnace (No Gas Charges)- Enjoy resort-style amenities like a private golf course, indoor pool, clubhouse, and fitness centre all within a secure community with 24/7 gated access. Perfect for downsizers or first-time buyers seeking comfort, convenience, and connection. Recreation & Outdoor Activities - Private 9-hole golf course (exclusive to residents)Tennis courts, Pickleball courts Bocce ball courts, Lawn bowling, Outdoor shuffleboard. Fitness & Wellness, Fully equipped fitness centre and more! (id:55499)
Property Details
| MLS® Number | W12089139 |
| Property Type | Single Family |
| Community Name | Sandringham-Wellington |
| Amenities Near By | Hospital, Park |
| Community Features | Pet Restrictions, Community Centre |
| Features | Ravine, Balcony |
| Parking Space Total | 1 |
Building
| Bathroom Total | 1 |
| Bedrooms Above Ground | 1 |
| Bedrooms Total | 1 |
| Amenities | Exercise Centre, Visitor Parking, Recreation Centre, Sauna, Storage - Locker |
| Appliances | Blinds, Dishwasher, Dryer, Microwave, Stove, Washer, Refrigerator |
| Cooling Type | Central Air Conditioning |
| Exterior Finish | Concrete |
| Fire Protection | Security Guard |
| Flooring Type | Laminate, Ceramic |
| Heating Fuel | Natural Gas |
| Heating Type | Forced Air |
| Size Interior | 600 - 699 Sqft |
| Type | Apartment |
Parking
| Underground | |
| Garage |
Land
| Acreage | No |
| Land Amenities | Hospital, Park |
Rooms
| Level | Type | Length | Width | Dimensions |
|---|---|---|---|---|
| Flat | Primary Bedroom | Measurements not available | ||
| Flat | Kitchen | Measurements not available | ||
| Flat | Living Room | Measurements not available | ||
| Flat | Dining Room | Measurements not available | ||
| Flat | Bathroom | Measurements not available |
Interested?
Contact us for more information

