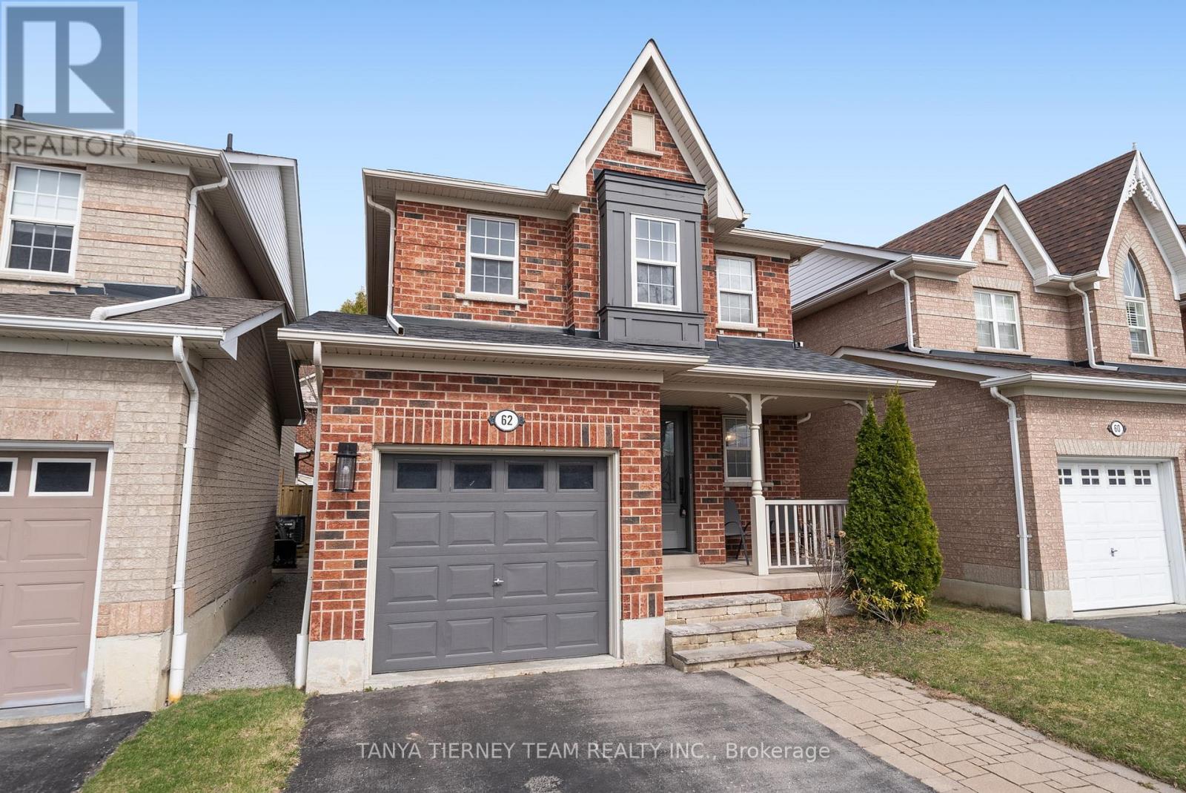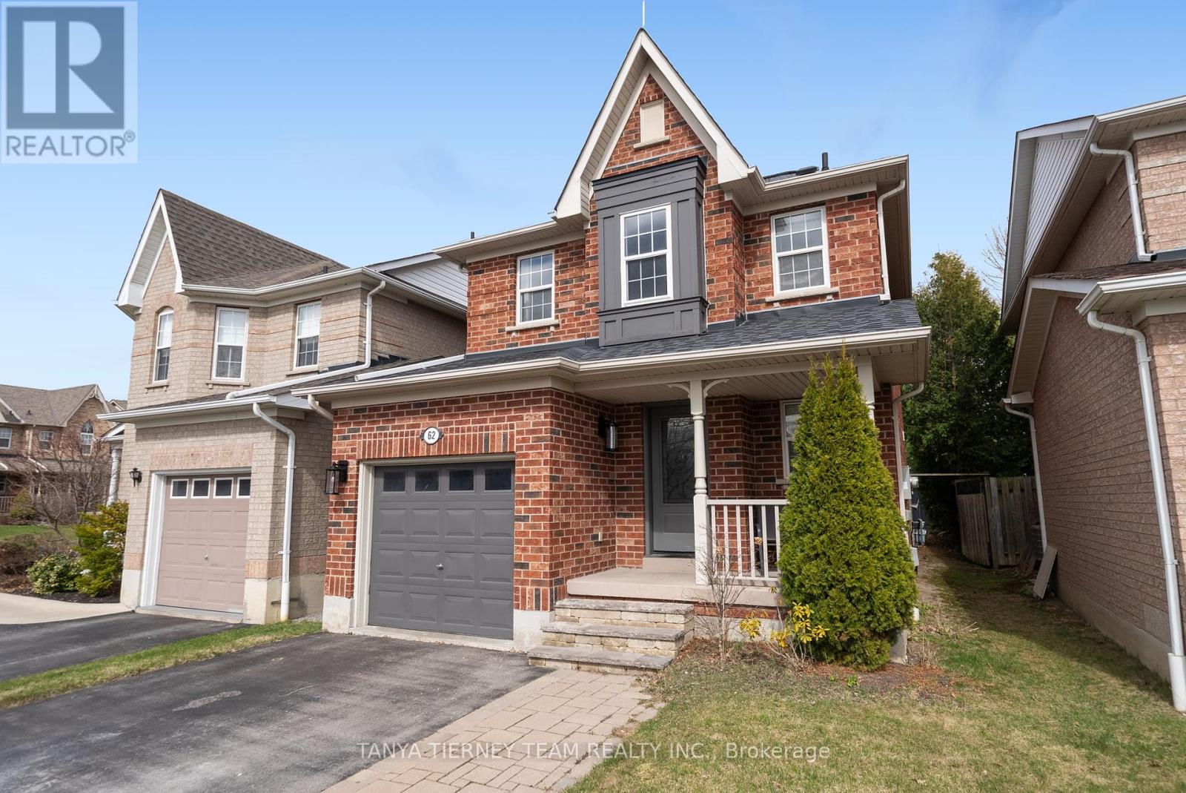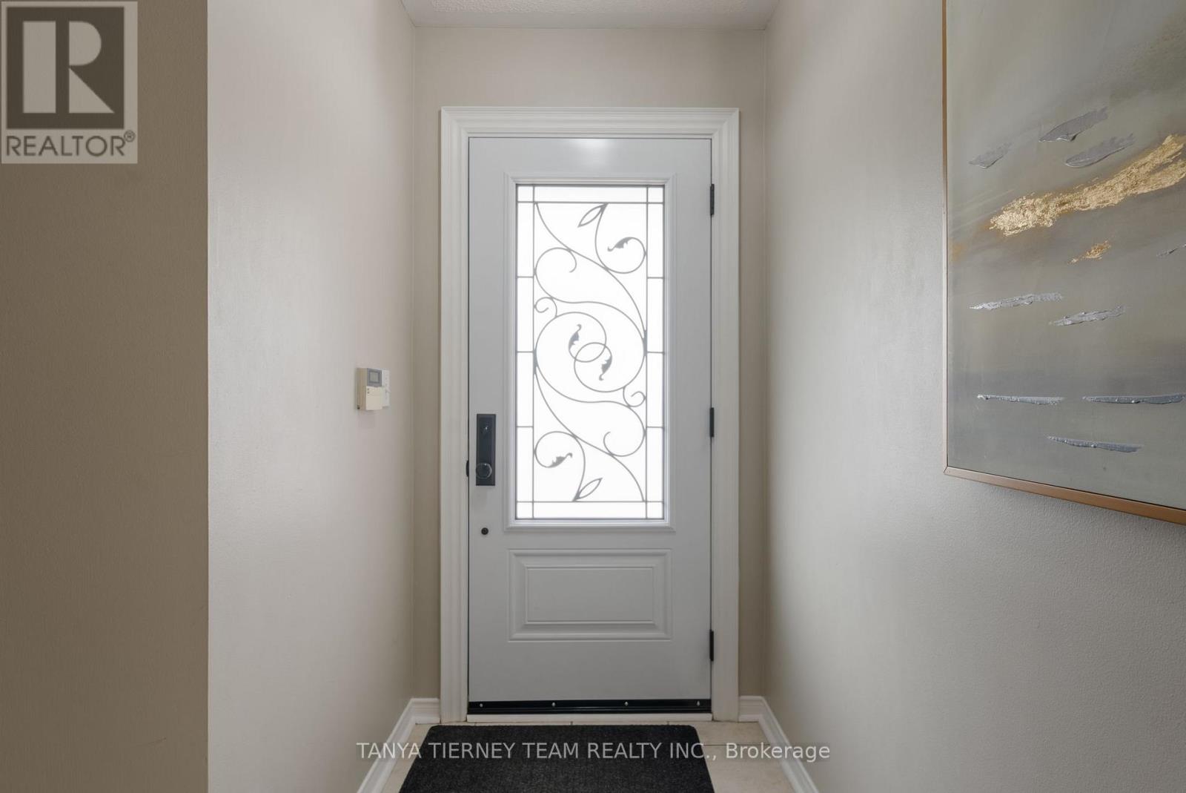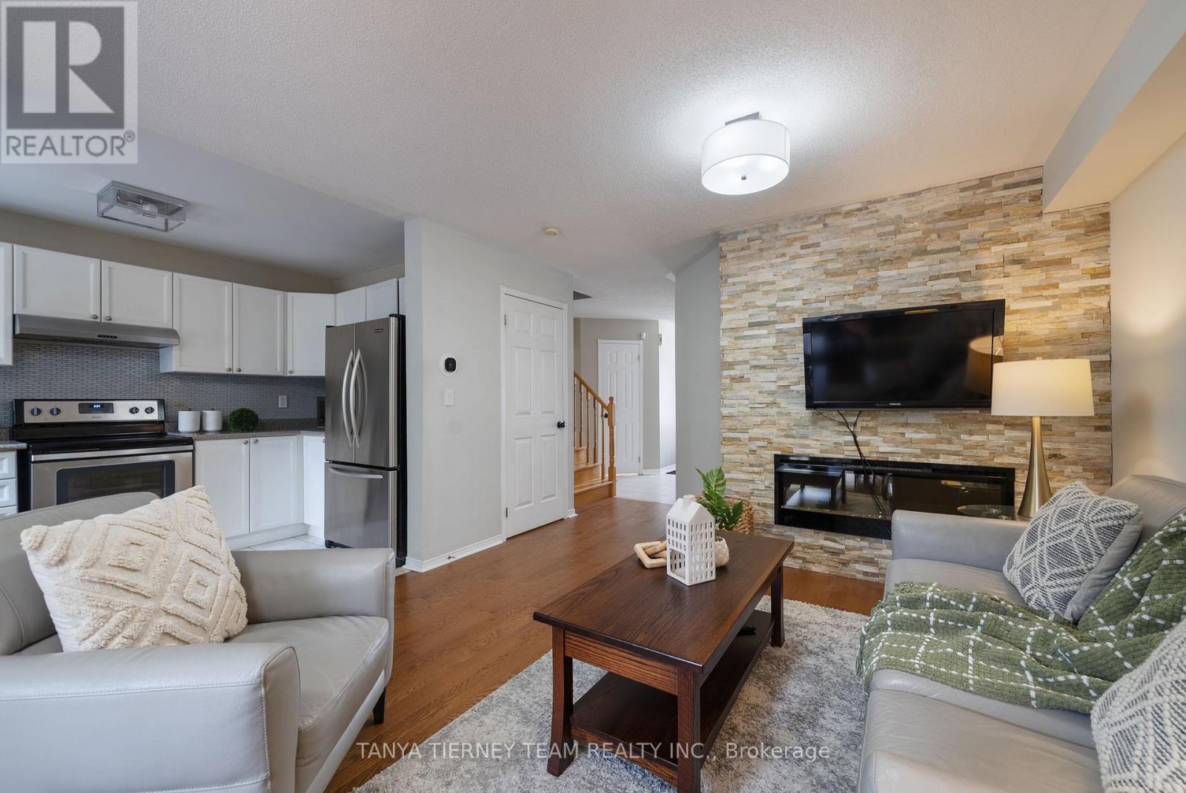3 Bedroom
3 Bathroom
1100 - 1500 sqft
Fireplace
Central Air Conditioning
Forced Air
Landscaped
$869,900
The perfect place to start! This all brick, 3 bedroom, 3 bath family home is nestled on a mature lot in the heart of Brooklin, steps to schools, parks, downtown shops & easy hwy access for commuters! Inside offers a sun filled open concept main floor plan featuring extensive hardwood floors throughout the spacious family room with cozy electric fireplace accent by a custom stone surround. Dining area with sliding glass walk-out to the large deck & backyard with privacy cedars & garden shed. Family size kitchen boasting backsplash, ceramic floors & stainless steel appliances. Upstairs offers 3 well appointed bedrooms, including the primary retreat with 2pc ensuite. Additional living space can be found in the finished basement complete with rec room, laundry area & ample storage space! Updates include - Roof 2020, furnace 2020, front door 2022. ** This is a linked property.** (id:55499)
Property Details
|
MLS® Number
|
E12088943 |
|
Property Type
|
Single Family |
|
Community Name
|
Brooklin |
|
Amenities Near By
|
Park, Place Of Worship, Public Transit |
|
Equipment Type
|
Water Heater |
|
Parking Space Total
|
3 |
|
Rental Equipment Type
|
Water Heater |
|
Structure
|
Deck, Shed |
Building
|
Bathroom Total
|
3 |
|
Bedrooms Above Ground
|
3 |
|
Bedrooms Total
|
3 |
|
Age
|
16 To 30 Years |
|
Amenities
|
Fireplace(s) |
|
Appliances
|
Water Heater, All, Window Coverings |
|
Basement Development
|
Finished |
|
Basement Type
|
Full (finished) |
|
Construction Style Attachment
|
Detached |
|
Cooling Type
|
Central Air Conditioning |
|
Exterior Finish
|
Brick |
|
Fireplace Present
|
Yes |
|
Fireplace Total
|
1 |
|
Flooring Type
|
Hardwood, Ceramic, Laminate |
|
Foundation Type
|
Unknown |
|
Half Bath Total
|
2 |
|
Heating Fuel
|
Natural Gas |
|
Heating Type
|
Forced Air |
|
Stories Total
|
2 |
|
Size Interior
|
1100 - 1500 Sqft |
|
Type
|
House |
|
Utility Water
|
Municipal Water |
Parking
Land
|
Acreage
|
No |
|
Fence Type
|
Fenced Yard |
|
Land Amenities
|
Park, Place Of Worship, Public Transit |
|
Landscape Features
|
Landscaped |
|
Sewer
|
Sanitary Sewer |
|
Size Depth
|
107 Ft ,7 In |
|
Size Frontage
|
30 Ft |
|
Size Irregular
|
30 X 107.6 Ft |
|
Size Total Text
|
30 X 107.6 Ft|under 1/2 Acre |
|
Zoning Description
|
Residential |
Rooms
| Level |
Type |
Length |
Width |
Dimensions |
|
Second Level |
Primary Bedroom |
4.63 m |
3.92 m |
4.63 m x 3.92 m |
|
Second Level |
Bedroom 2 |
3.07 m |
2.97 m |
3.07 m x 2.97 m |
|
Second Level |
Bedroom 3 |
2.89 m |
2.78 m |
2.89 m x 2.78 m |
|
Lower Level |
Recreational, Games Room |
3.8 m |
3.76 m |
3.8 m x 3.76 m |
|
Lower Level |
Other |
3.54 m |
2.3 m |
3.54 m x 2.3 m |
|
Main Level |
Family Room |
5.58 m |
3.66 m |
5.58 m x 3.66 m |
|
Main Level |
Dining Room |
5.58 m |
3.66 m |
5.58 m x 3.66 m |
|
Main Level |
Kitchen |
3.55 m |
2.22 m |
3.55 m x 2.22 m |
Utilities
|
Cable
|
Available |
|
Sewer
|
Installed |
https://www.realtor.ca/real-estate/28181743/62-wessex-drive-whitby-brooklin-brooklin































