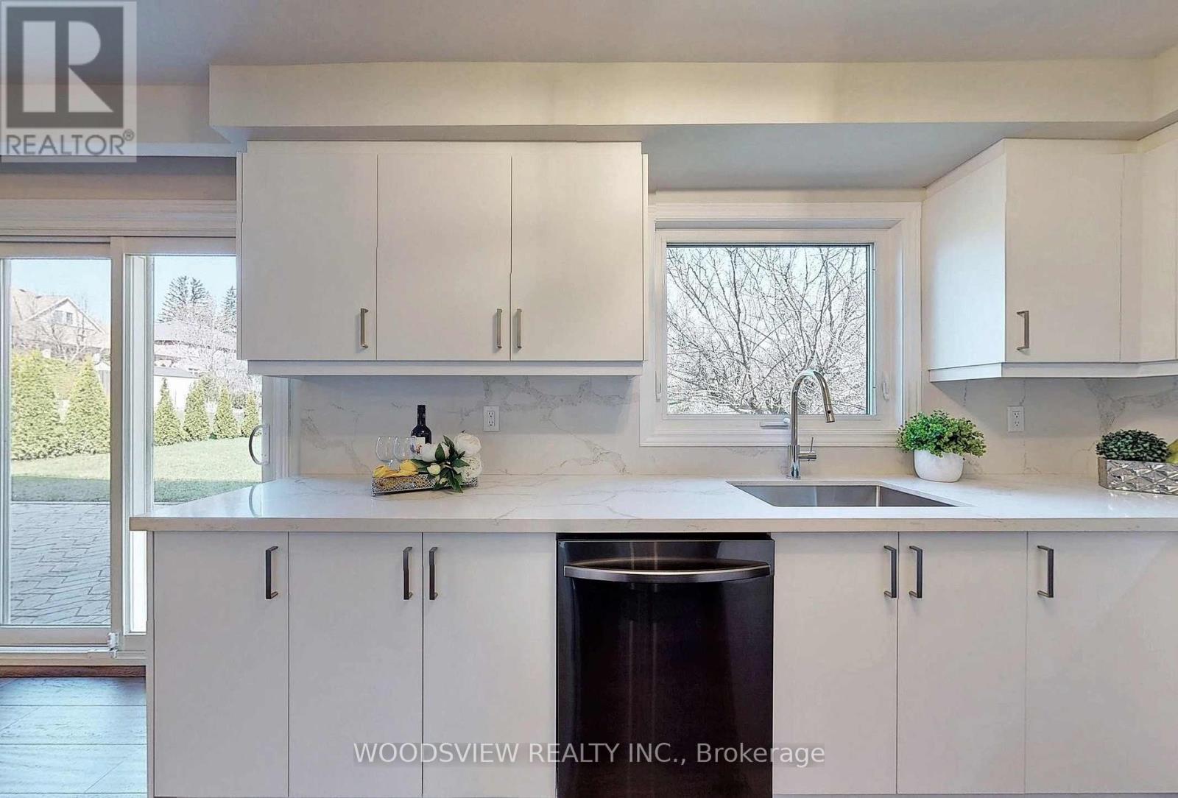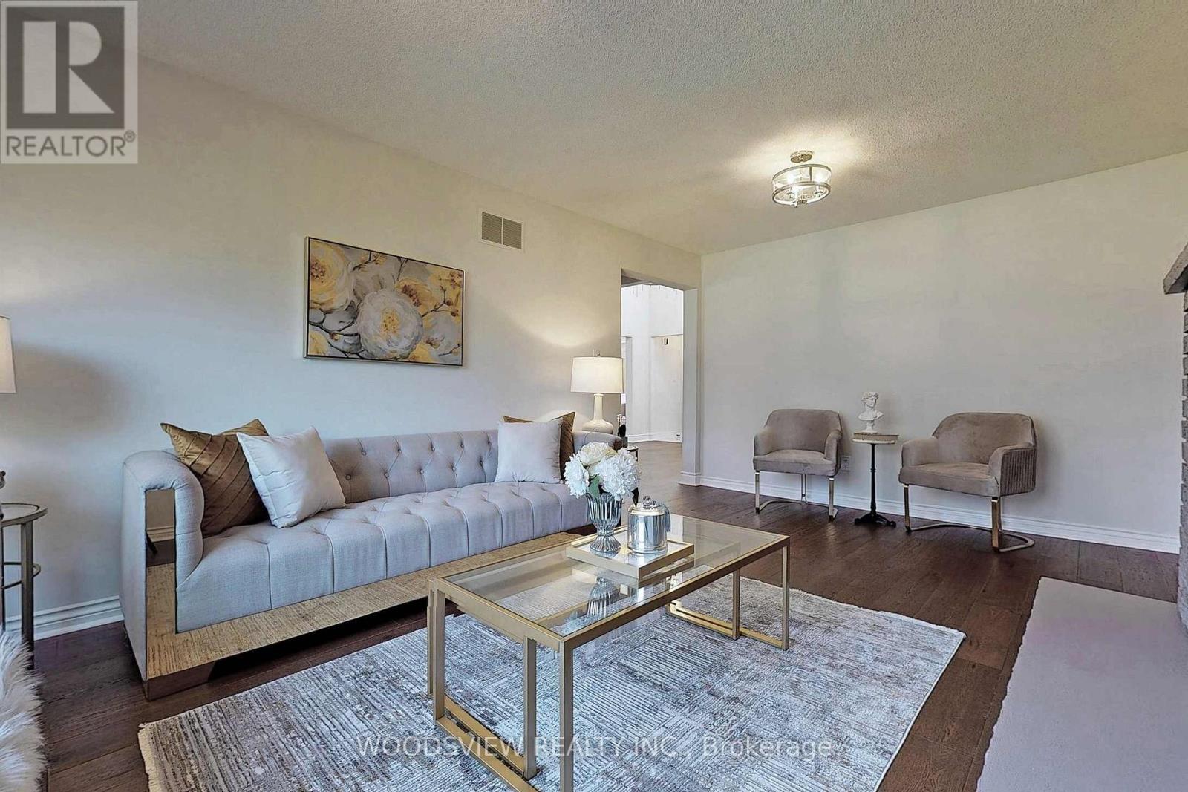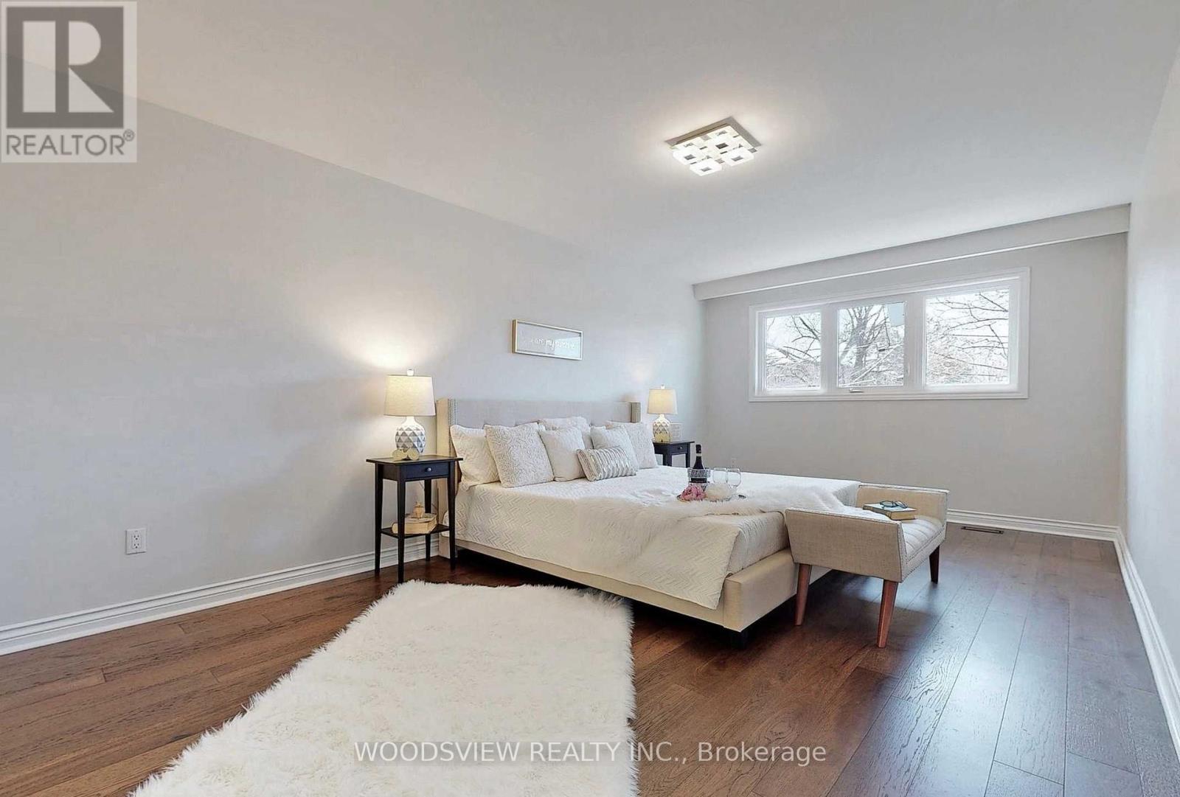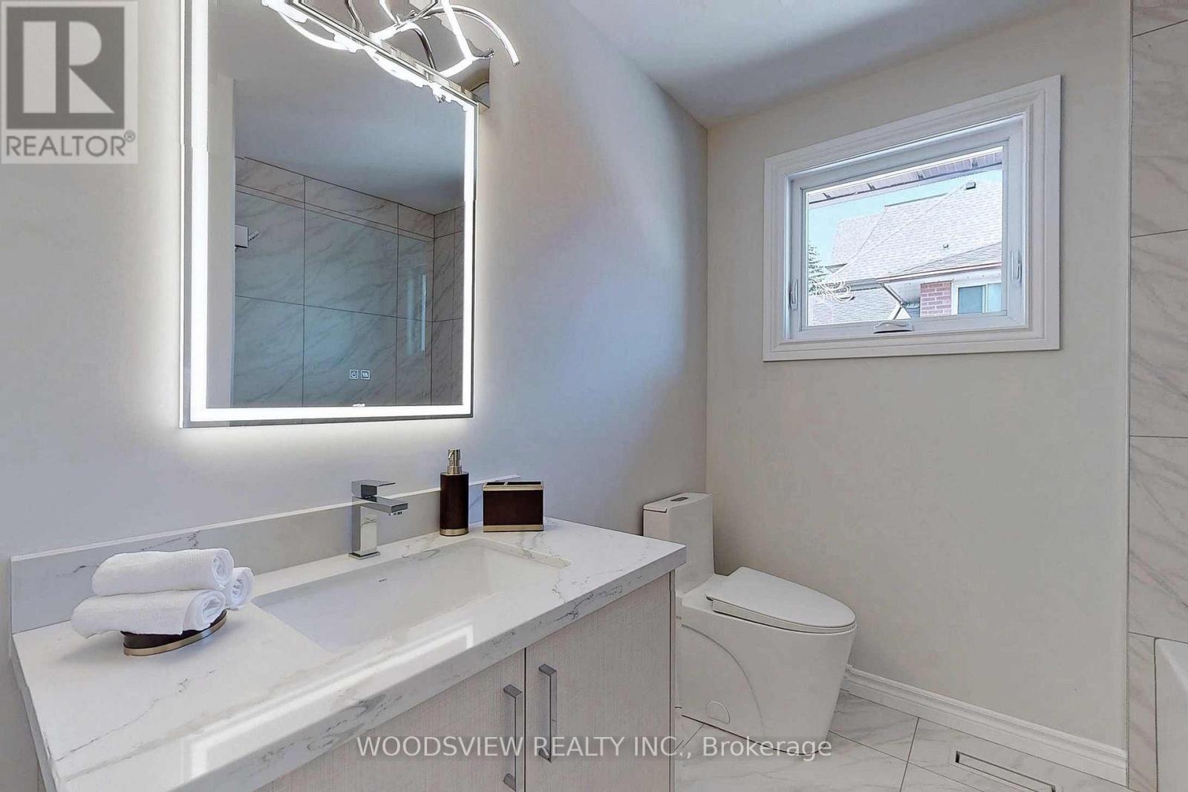6 Bedroom
4 Bathroom
2000 - 2500 sqft
Fireplace
Central Air Conditioning
Forced Air
$6,000 Monthly
Luxurious Home In Prestigious Street Among Multi-Million $$$ Properties located in the highlysought-after North Richvale neighborhood of Richmond Hill. Fresh Look and Perfectly Move-InCondition. 2 Story 4+1 Br house. Backing Onto Ravine. Welcoming Foyer W/Soaring Ceiling Height.New Custom Kitchen W/ Modern Appliances & Calcutta Quartz Counter/B.Splash With Eat-In AreaOverlooks Breath Taking View Of Nature. Hardwood Flrs Throughout. Reno'd Baths. FinishedBasement W/ Huge Rec Room, Br & Office Area. Close To All Amenities with easy access to parks,schools, shopping. Dont Miss! (id:55499)
Property Details
|
MLS® Number
|
N12088861 |
|
Property Type
|
Single Family |
|
Community Name
|
North Richvale |
|
Amenities Near By
|
Public Transit |
|
Features
|
Wooded Area, Ravine, Conservation/green Belt, Carpet Free, In-law Suite |
|
Parking Space Total
|
6 |
|
View Type
|
View |
Building
|
Bathroom Total
|
4 |
|
Bedrooms Above Ground
|
4 |
|
Bedrooms Below Ground
|
2 |
|
Bedrooms Total
|
6 |
|
Appliances
|
Central Vacuum, Dryer, Microwave, Range, Washer, Refrigerator |
|
Basement Development
|
Finished |
|
Basement Type
|
N/a (finished) |
|
Construction Status
|
Insulation Upgraded |
|
Construction Style Attachment
|
Detached |
|
Cooling Type
|
Central Air Conditioning |
|
Exterior Finish
|
Brick |
|
Fireplace Present
|
Yes |
|
Flooring Type
|
Hardwood, Vinyl, Porcelain Tile |
|
Foundation Type
|
Concrete |
|
Half Bath Total
|
1 |
|
Heating Fuel
|
Natural Gas |
|
Heating Type
|
Forced Air |
|
Stories Total
|
2 |
|
Size Interior
|
2000 - 2500 Sqft |
|
Type
|
House |
|
Utility Water
|
Municipal Water |
Parking
Land
|
Acreage
|
No |
|
Land Amenities
|
Public Transit |
|
Sewer
|
Sanitary Sewer |
|
Size Depth
|
150 Ft ,8 In |
|
Size Frontage
|
55 Ft ,9 In |
|
Size Irregular
|
55.8 X 150.7 Ft |
|
Size Total Text
|
55.8 X 150.7 Ft |
|
Surface Water
|
River/stream |
Rooms
| Level |
Type |
Length |
Width |
Dimensions |
|
Second Level |
Primary Bedroom |
6.11 m |
3.53 m |
6.11 m x 3.53 m |
|
Second Level |
Bedroom 2 |
3.85 m |
3.5 m |
3.85 m x 3.5 m |
|
Second Level |
Bedroom 3 |
3.5 m |
3.2 m |
3.5 m x 3.2 m |
|
Second Level |
Bedroom 4 |
3.5 m |
3.2 m |
3.5 m x 3.2 m |
|
Basement |
Bedroom |
4.45 m |
3.4 m |
4.45 m x 3.4 m |
|
Basement |
Office |
3.45 m |
3 m |
3.45 m x 3 m |
|
Basement |
Recreational, Games Room |
8 m |
3.5 m |
8 m x 3.5 m |
|
Main Level |
Living Room |
4.9 m |
3.5 m |
4.9 m x 3.5 m |
|
Main Level |
Dining Room |
3.65 m |
3.5 m |
3.65 m x 3.5 m |
|
Main Level |
Laundry Room |
3.5 m |
1.91 m |
3.5 m x 1.91 m |
|
Main Level |
Kitchen |
7.92 m |
6.15 m |
7.92 m x 6.15 m |
|
Main Level |
Eating Area |
|
|
Measurements not available |
|
Main Level |
Family Room |
5.75 m |
3.6 m |
5.75 m x 3.6 m |
https://www.realtor.ca/real-estate/28181764/88-pemberton-road-richmond-hill-north-richvale-north-richvale

































