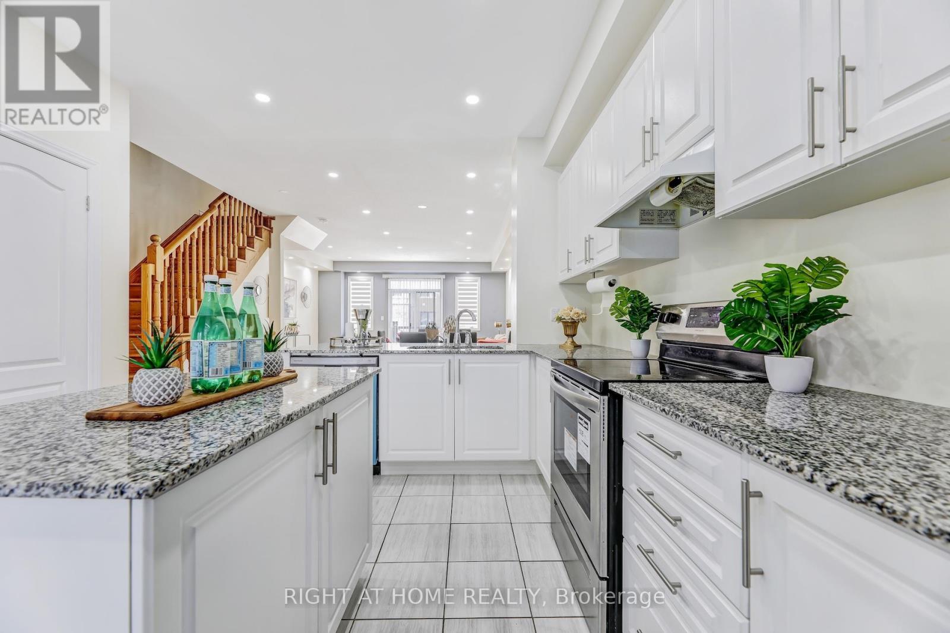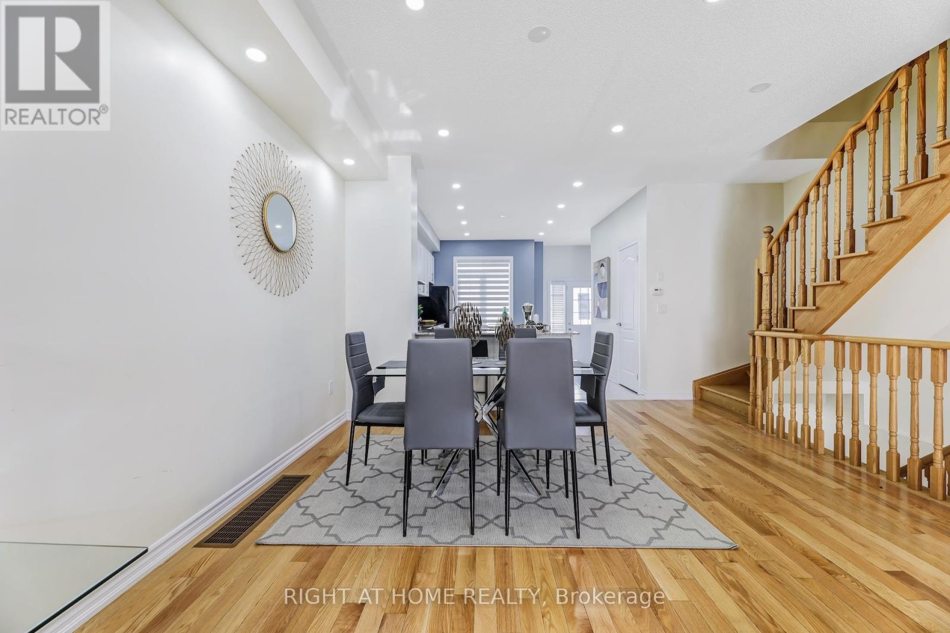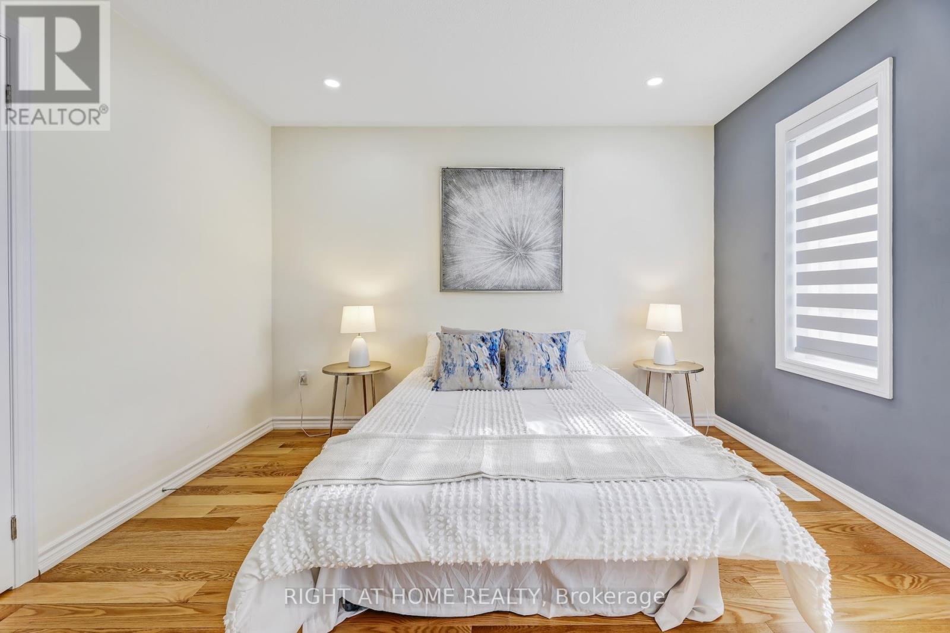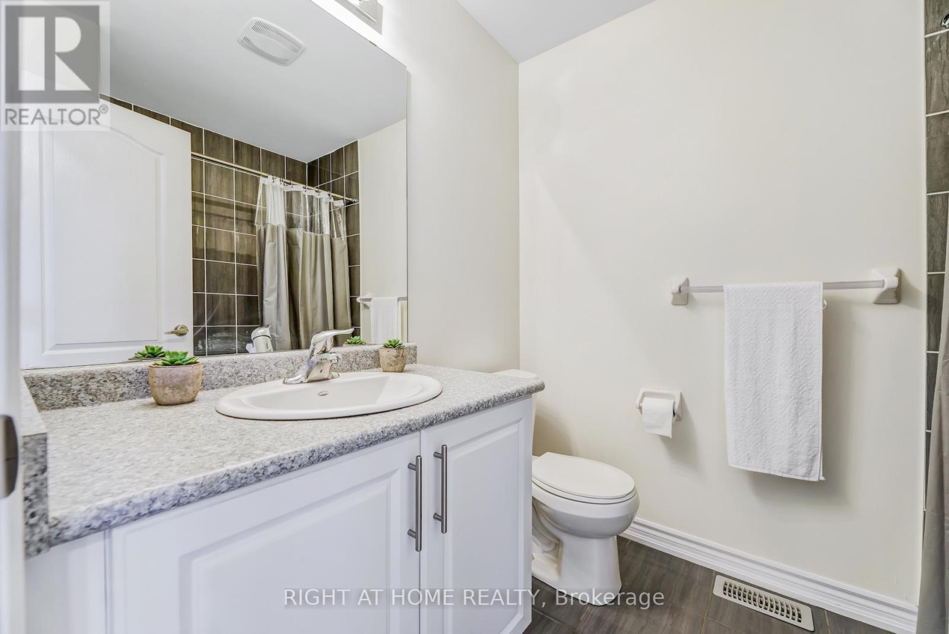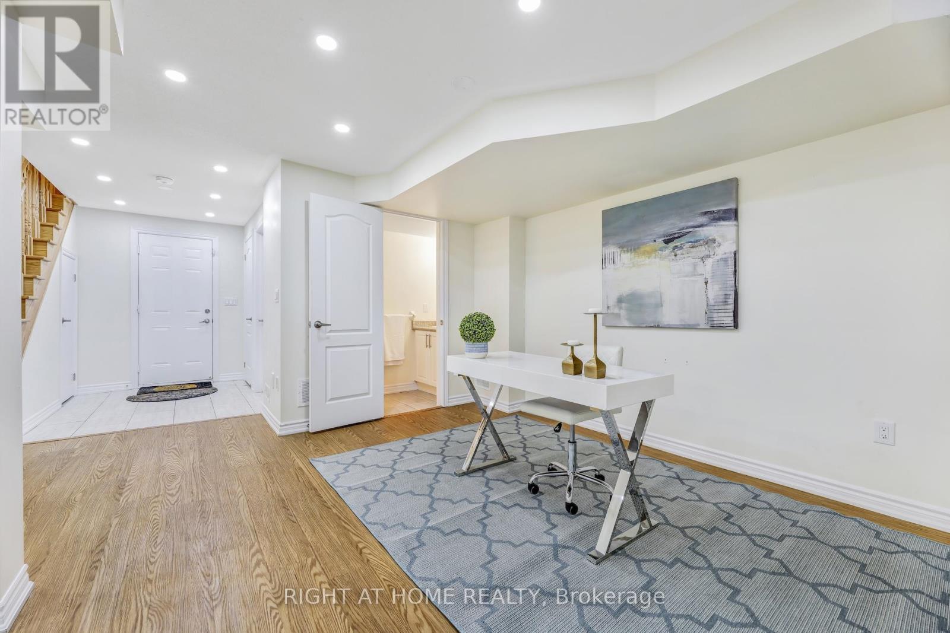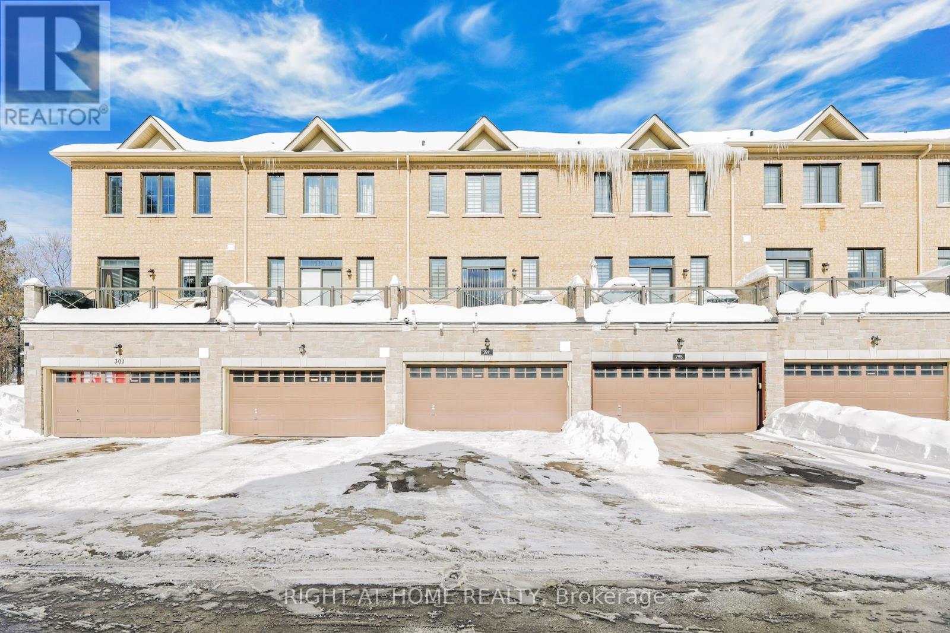3 Bedroom
4 Bathroom
1100 - 1500 sqft
Central Air Conditioning
Forced Air
$3,600 Monthly
Beautiful, Luxurious, Spacious freehold 2-car garage townhouse with 3 bedrooms and 4-parking in the desirable Oak Ridges Community. It has about 1,885 sq. ft. living space offering hardwood flooring on main & 2nd Floor; oak stairs; modern kitchen with quartz counter tops, gorgeous centre island and Stainless Steel Appliances; walk-out to open balcony from living room. Additional highlights include 9 feet ceiling on main floor, pot lights & smooth ceiling throughout with abundance of natural light thanks to the South facing exposure. Primary bedroom features ensuite and walk-in closet. 2nd floor laundry. Walk-out to garage from finished basement which has 2-pcs bath and the basement can be used as an extra bedroom or office space. Steps To bus stop and trail- Briar Nine Park & Reserve. Minutes drive to Hwy 404, Go Station, Lake Wilcox. Great school area: Cardinal Carter Catholic H.S. (id:55499)
Property Details
|
MLS® Number
|
N12088956 |
|
Property Type
|
Single Family |
|
Community Name
|
Oak Ridges |
|
Parking Space Total
|
4 |
Building
|
Bathroom Total
|
4 |
|
Bedrooms Above Ground
|
3 |
|
Bedrooms Total
|
3 |
|
Appliances
|
Water Heater, Dishwasher, Dryer, Garage Door Opener, Hood Fan, Stove, Washer, Window Coverings, Refrigerator |
|
Basement Development
|
Finished |
|
Basement Type
|
N/a (finished) |
|
Construction Style Attachment
|
Attached |
|
Cooling Type
|
Central Air Conditioning |
|
Exterior Finish
|
Brick |
|
Flooring Type
|
Hardwood, Ceramic, Vinyl |
|
Foundation Type
|
Poured Concrete |
|
Half Bath Total
|
2 |
|
Heating Fuel
|
Natural Gas |
|
Heating Type
|
Forced Air |
|
Stories Total
|
2 |
|
Size Interior
|
1100 - 1500 Sqft |
|
Type
|
Row / Townhouse |
|
Utility Water
|
Municipal Water |
Parking
Land
|
Acreage
|
No |
|
Sewer
|
Sanitary Sewer |
|
Size Depth
|
88 Ft ,9 In |
|
Size Frontage
|
18 Ft |
|
Size Irregular
|
18 X 88.8 Ft |
|
Size Total Text
|
18 X 88.8 Ft |
Rooms
| Level |
Type |
Length |
Width |
Dimensions |
|
Second Level |
Primary Bedroom |
3.61 m |
3.56 m |
3.61 m x 3.56 m |
|
Second Level |
Bedroom 2 |
3.45 m |
2.54 m |
3.45 m x 2.54 m |
|
Second Level |
Bedroom 3 |
3.84 m |
2.54 m |
3.84 m x 2.54 m |
|
Lower Level |
Recreational, Games Room |
5.18 m |
4.8 m |
5.18 m x 4.8 m |
|
Main Level |
Dining Room |
7.52 m |
5.18 m |
7.52 m x 5.18 m |
|
Main Level |
Living Room |
7.52 m |
5.18 m |
7.52 m x 5.18 m |
|
Main Level |
Kitchen |
4.12 m |
3.56 m |
4.12 m x 3.56 m |
https://www.realtor.ca/real-estate/28181776/297-bloomington-road-w-richmond-hill-oak-ridges-oak-ridges






