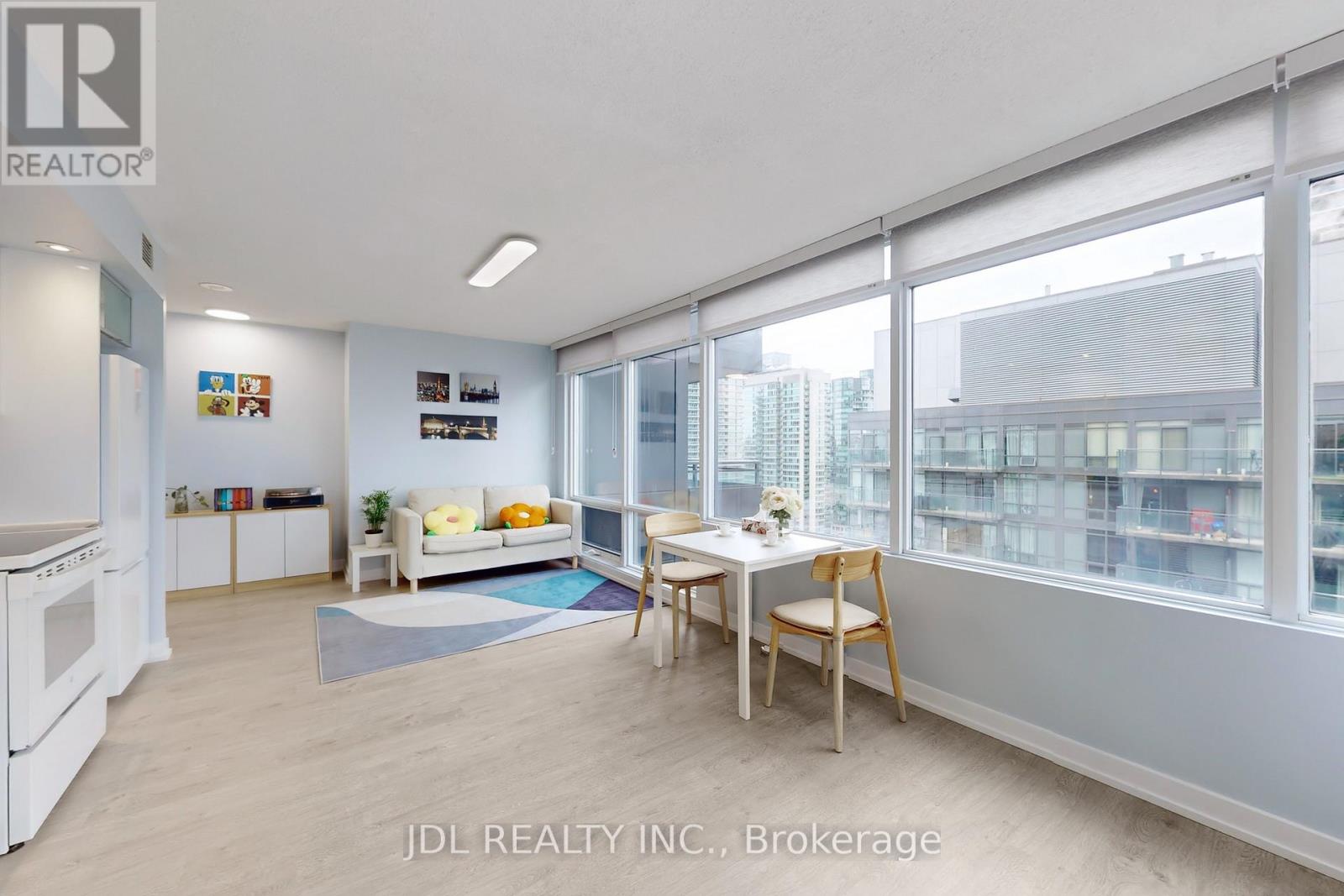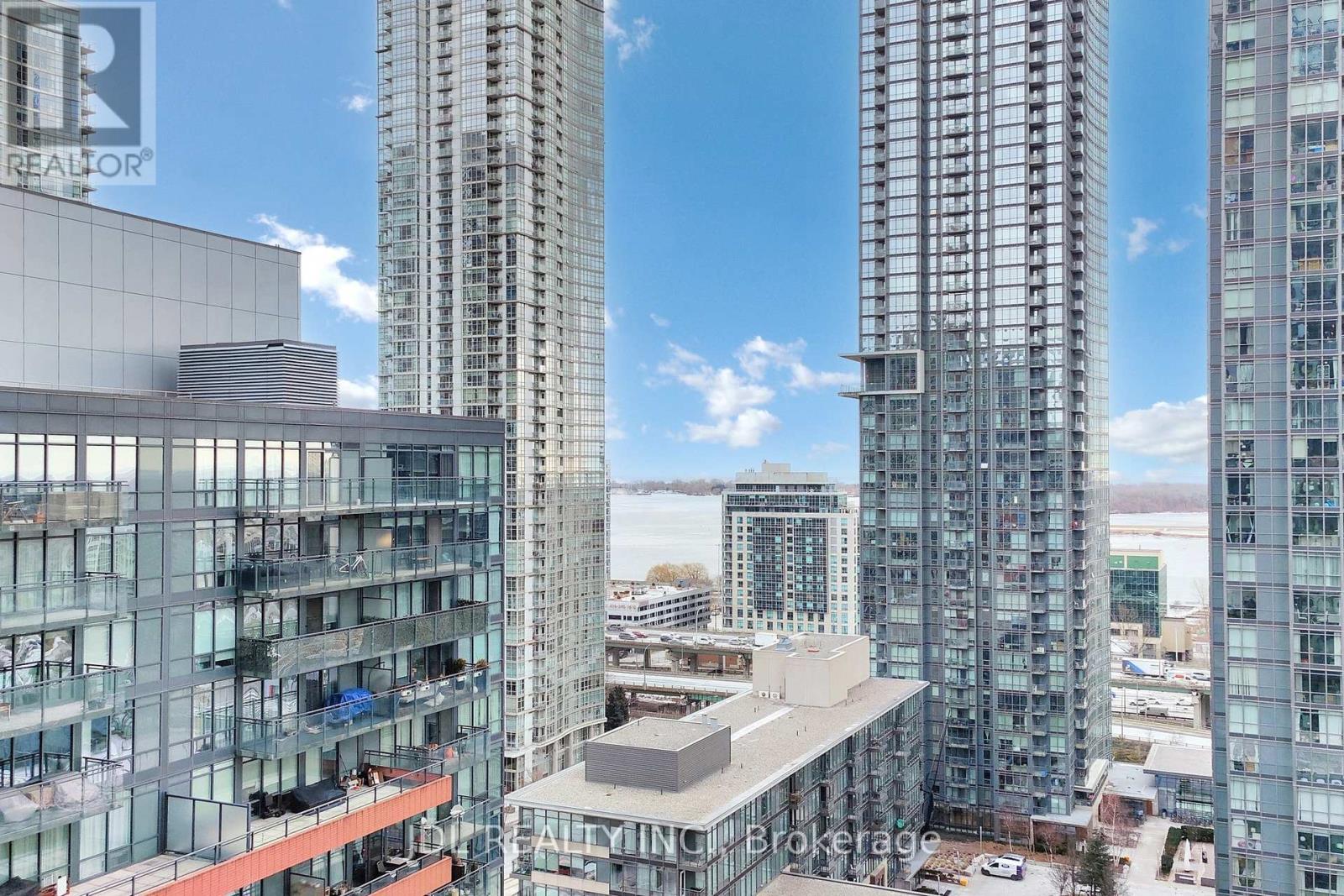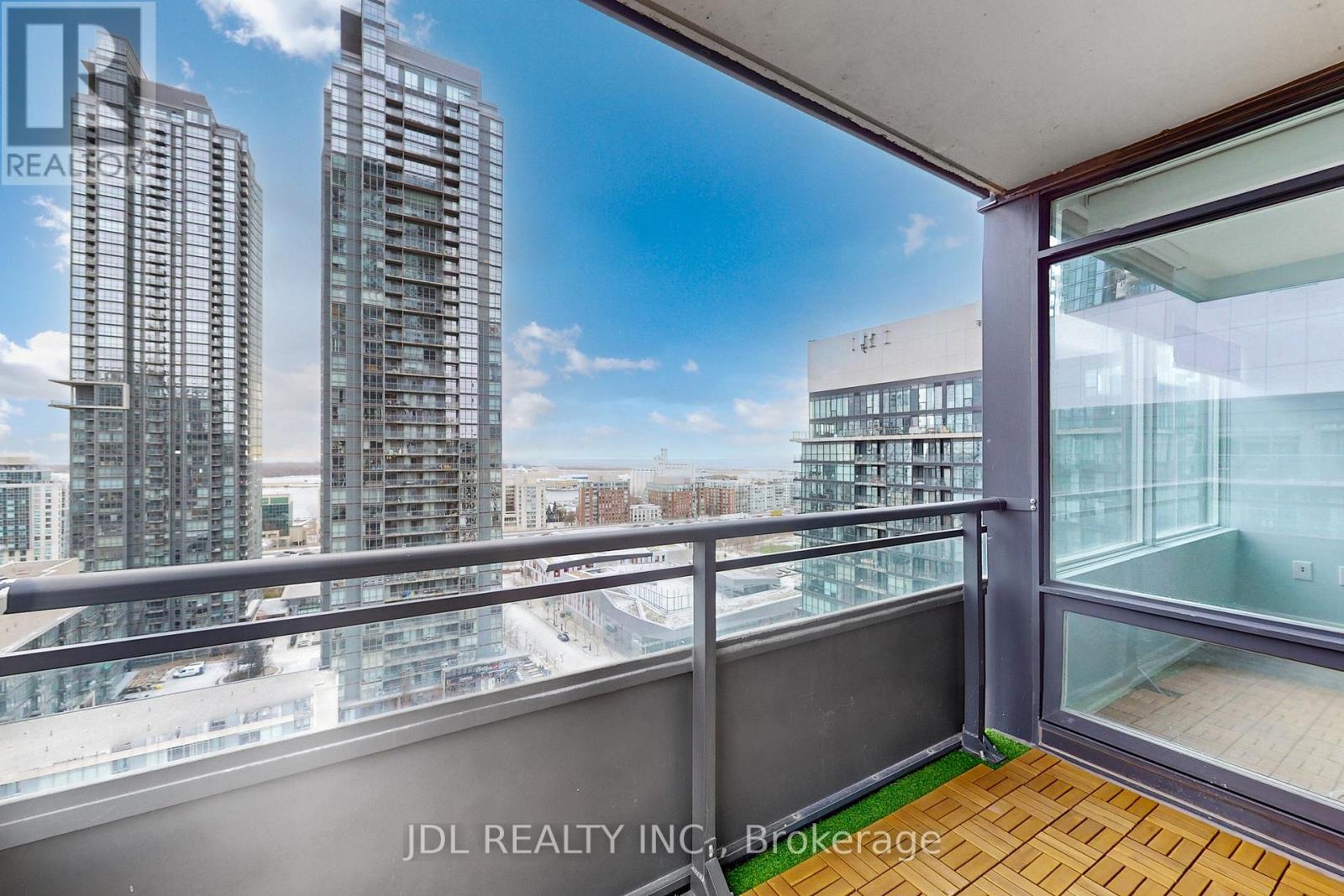1906 - 25 Telegram Mews Toronto (Waterfront Communities), Ontario M5V 3Z1
2 Bedroom
1 Bathroom
500 - 599 sqft
Central Air Conditioning
Forced Air
$498,000Maintenance, Common Area Maintenance, Heat, Insurance, Parking, Water
$454.06 Monthly
Maintenance, Common Area Maintenance, Heat, Insurance, Parking, Water
$454.06 MonthlyA Must See, You Will Love This Spectacular 590SF Corner Unit, Well Maintained by Owner, Floor to Ceiling Wrap Around Windows, Sunny South-East Exposure, 270 Degree Panoramic View Of Downtown, Rogers Centre, Cn Tower, And Lake Views! Bright Open Concept Living/Dining, Plus Study Area, Sunny South Facing Bedroom. Prime Downtown Waterfront Location, Quick Access To Sobeys And Spadina Streetcar. Walking Distance To Financial District, Waterfront, 8 Acre Park, Community Center, School And More! (id:55499)
Property Details
| MLS® Number | C12088523 |
| Property Type | Single Family |
| Community Name | Waterfront Communities C1 |
| Community Features | Pet Restrictions |
| Features | Balcony |
| Parking Space Total | 1 |
Building
| Bathroom Total | 1 |
| Bedrooms Above Ground | 1 |
| Bedrooms Below Ground | 1 |
| Bedrooms Total | 2 |
| Amenities | Security/concierge, Exercise Centre, Party Room, Storage - Locker |
| Appliances | Dishwasher, Dryer, Microwave, Oven, Stove, Washer, Refrigerator |
| Cooling Type | Central Air Conditioning |
| Exterior Finish | Brick, Concrete |
| Heating Fuel | Natural Gas |
| Heating Type | Forced Air |
| Size Interior | 500 - 599 Sqft |
| Type | Apartment |
Parking
| Underground | |
| Garage |
Land
| Acreage | No |
Rooms
| Level | Type | Length | Width | Dimensions |
|---|---|---|---|---|
| Main Level | Living Room | 2.74 m | 2.3 m | 2.74 m x 2.3 m |
| Main Level | Dining Room | 2.74 m | 3.36 m | 2.74 m x 3.36 m |
| Main Level | Primary Bedroom | 2.97 m | 2.75 m | 2.97 m x 2.75 m |
| Main Level | Study | 1.22 m | 1.22 m | 1.22 m x 1.22 m |
Interested?
Contact us for more information






















