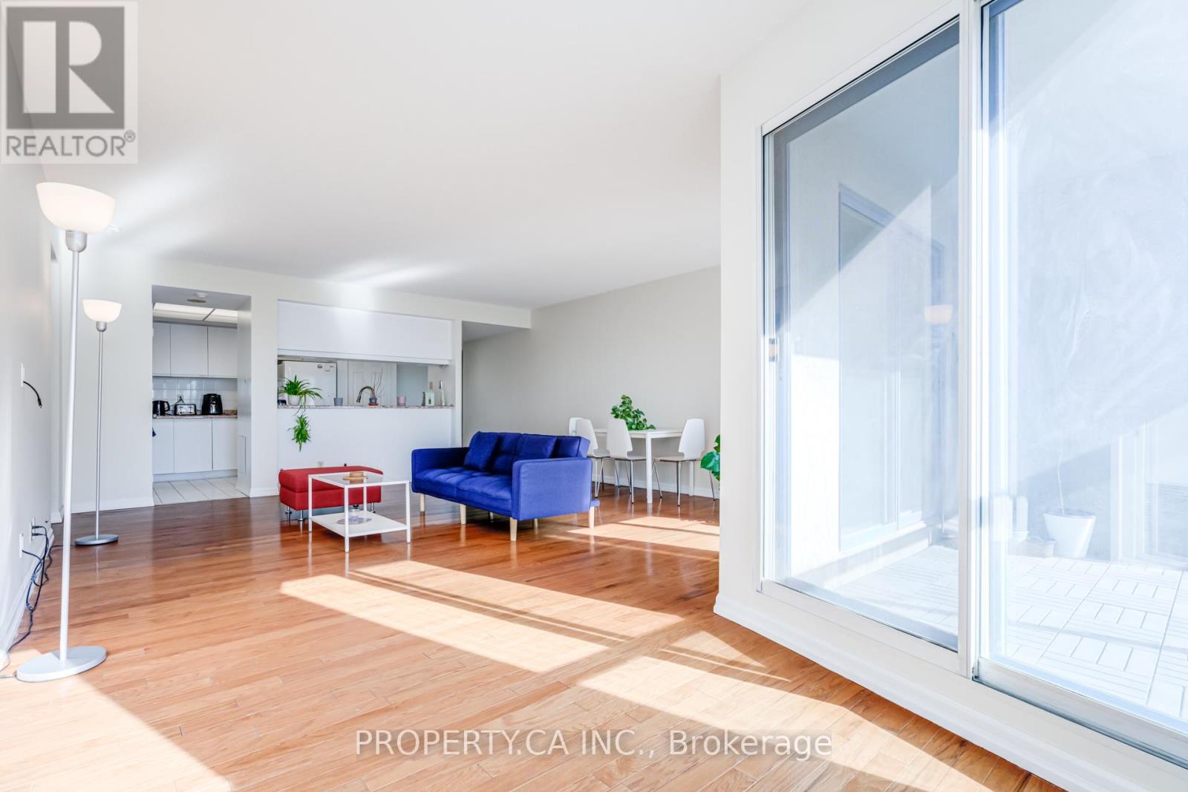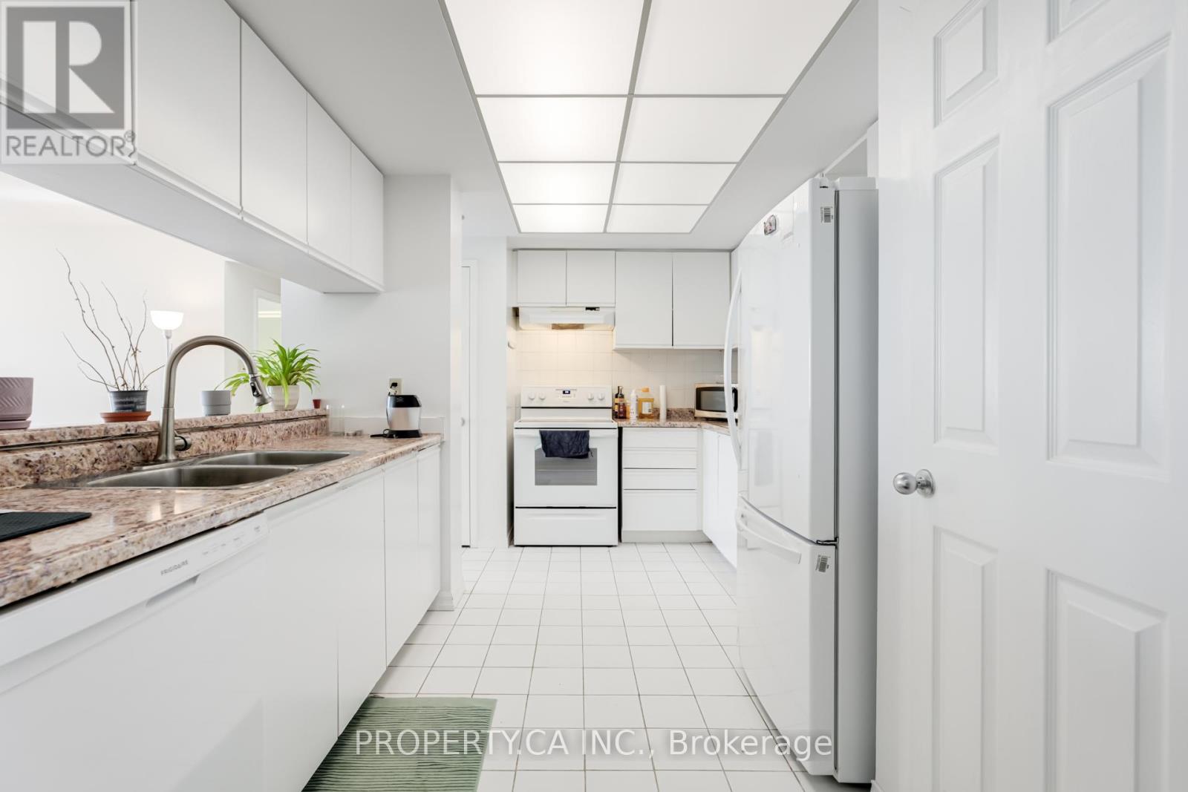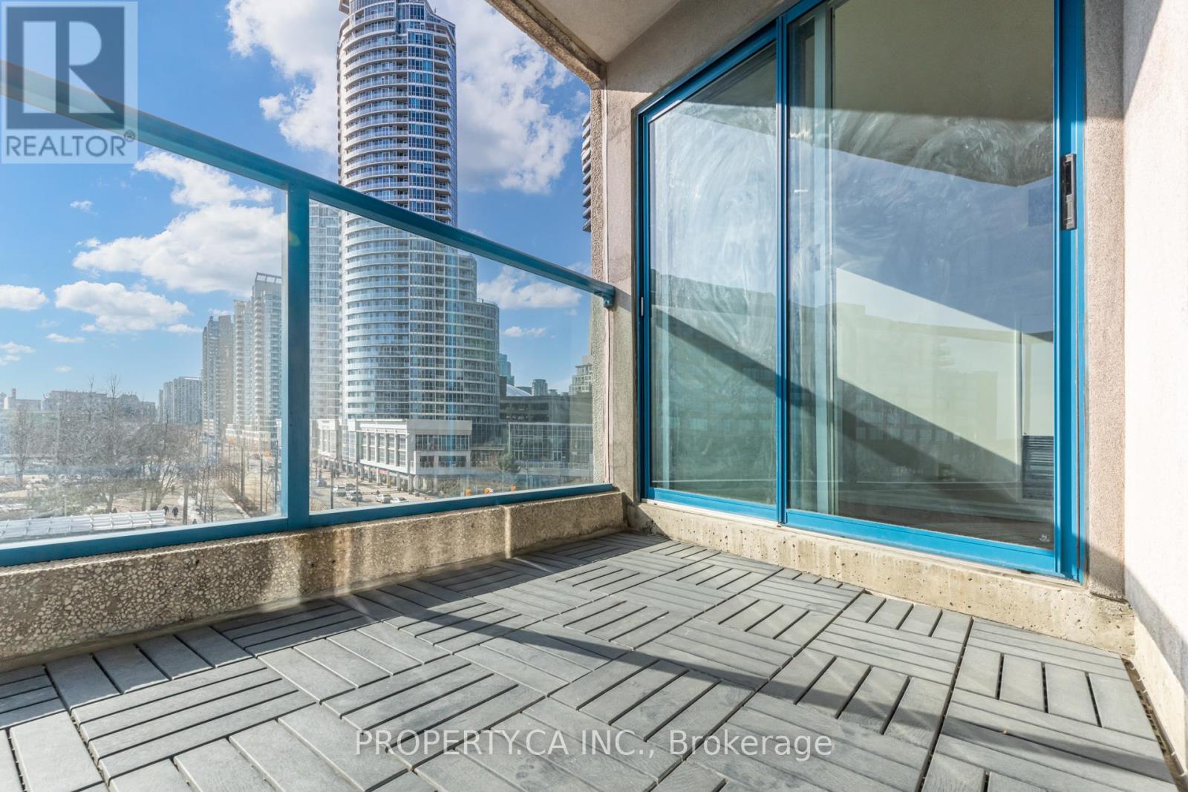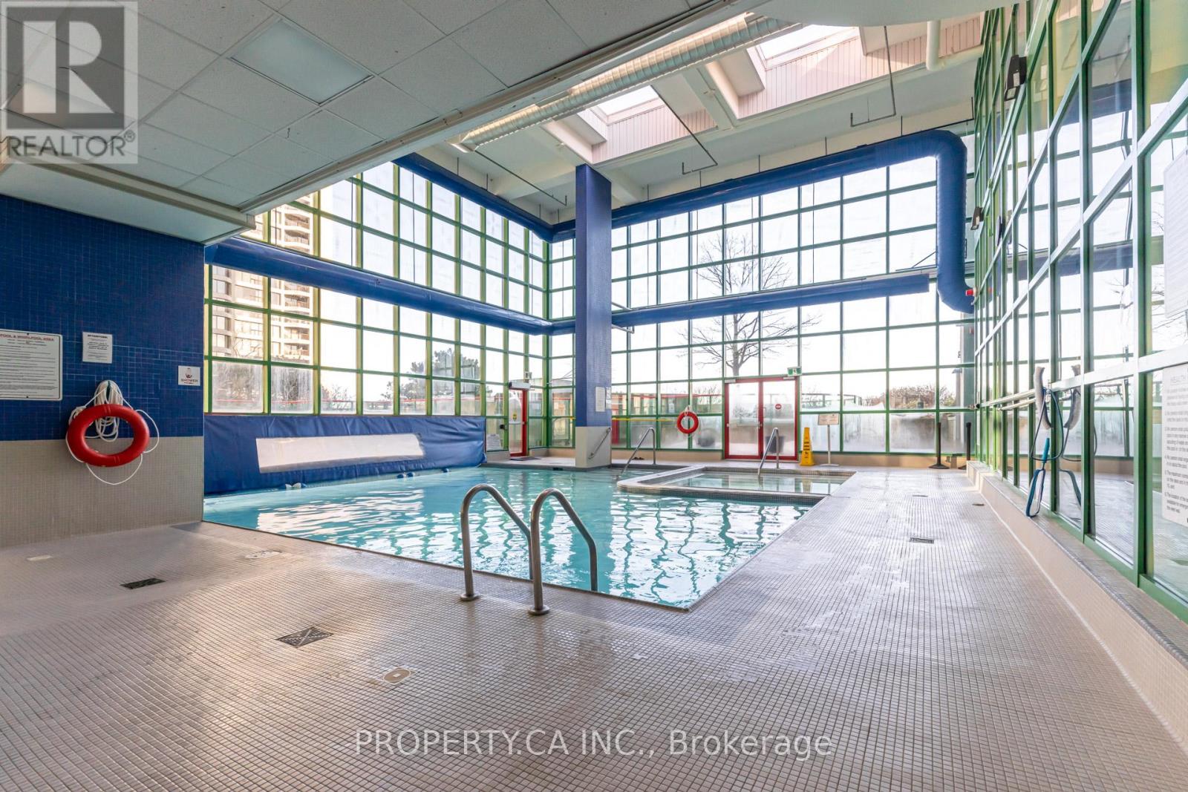2 Bedroom
2 Bathroom
1200 - 1399 sqft
Central Air Conditioning
Forced Air
$3,850 Monthly
Welcome To 77 Harbour Square A Rarely Offered 2 Bedroom Suite In One Of Toronto's Most Iconic Waterfront Residences. Offering Approx. 1,220 Sq. Ft Of Bright, Functional Living Space With Sought-After Northwest Exposure Showcasing Stunning Lake And City Views. Spacious Open-Concept Layout With Walkout To Private Balcony. Well-Appointed Kitchen With Ample Storage And Breakfast Bar. Updated Primary Bedroom Features Updated 4Pc Ensuite And Double Closets. Second Bedroom Boasts Semi Ensuite and Mirrored Closet And The Separate Den Provides Flexibility For Families, Or A Dedicated Home Office. Perfect For Professionals Working In The Financial District, Retirees Seeking Full-Service Living By The Lake, Or Families Looking For Extra Space In The Downtown Core. Includes One Parking & Large Locker Both Located On The Same Floor As The Unit (No Need To Wait On Elevators). Enjoy Premium Amenities: 24Hr Concierge, Indoor Pool, Gym, Squash Courts, Rooftop Terrace, Private Shuttle Service, Visitor Parking & More. All Utilities are included in the rent + Basic Cable TV & Internet. Steps To Union Station, Shops, Restaurants, Ferry Terminal & Waterfront Trails. (id:55499)
Property Details
|
MLS® Number
|
C12088606 |
|
Property Type
|
Single Family |
|
Community Name
|
Waterfront Communities C1 |
|
Community Features
|
Pets Not Allowed |
|
Features
|
Balcony, Carpet Free, In Suite Laundry |
|
Parking Space Total
|
1 |
|
View Type
|
View Of Water, Direct Water View |
Building
|
Bathroom Total
|
2 |
|
Bedrooms Above Ground
|
2 |
|
Bedrooms Total
|
2 |
|
Amenities
|
Storage - Locker |
|
Cooling Type
|
Central Air Conditioning |
|
Exterior Finish
|
Concrete |
|
Flooring Type
|
Hardwood |
|
Heating Fuel
|
Natural Gas |
|
Heating Type
|
Forced Air |
|
Size Interior
|
1200 - 1399 Sqft |
|
Type
|
Apartment |
Parking
Land
Rooms
| Level |
Type |
Length |
Width |
Dimensions |
|
Flat |
Living Room |
5.76 m |
5.36 m |
5.76 m x 5.36 m |
|
Flat |
Dining Room |
5.76 m |
5.36 m |
5.76 m x 5.36 m |
|
Flat |
Kitchen |
4.2 m |
3.09 m |
4.2 m x 3.09 m |
|
Flat |
Primary Bedroom |
3.2 m |
3.59 m |
3.2 m x 3.59 m |
|
Flat |
Bedroom 2 |
3.59 m |
3.05 m |
3.59 m x 3.05 m |
https://www.realtor.ca/real-estate/28181155/612-77-harbour-square-toronto-waterfront-communities-waterfront-communities-c1













































