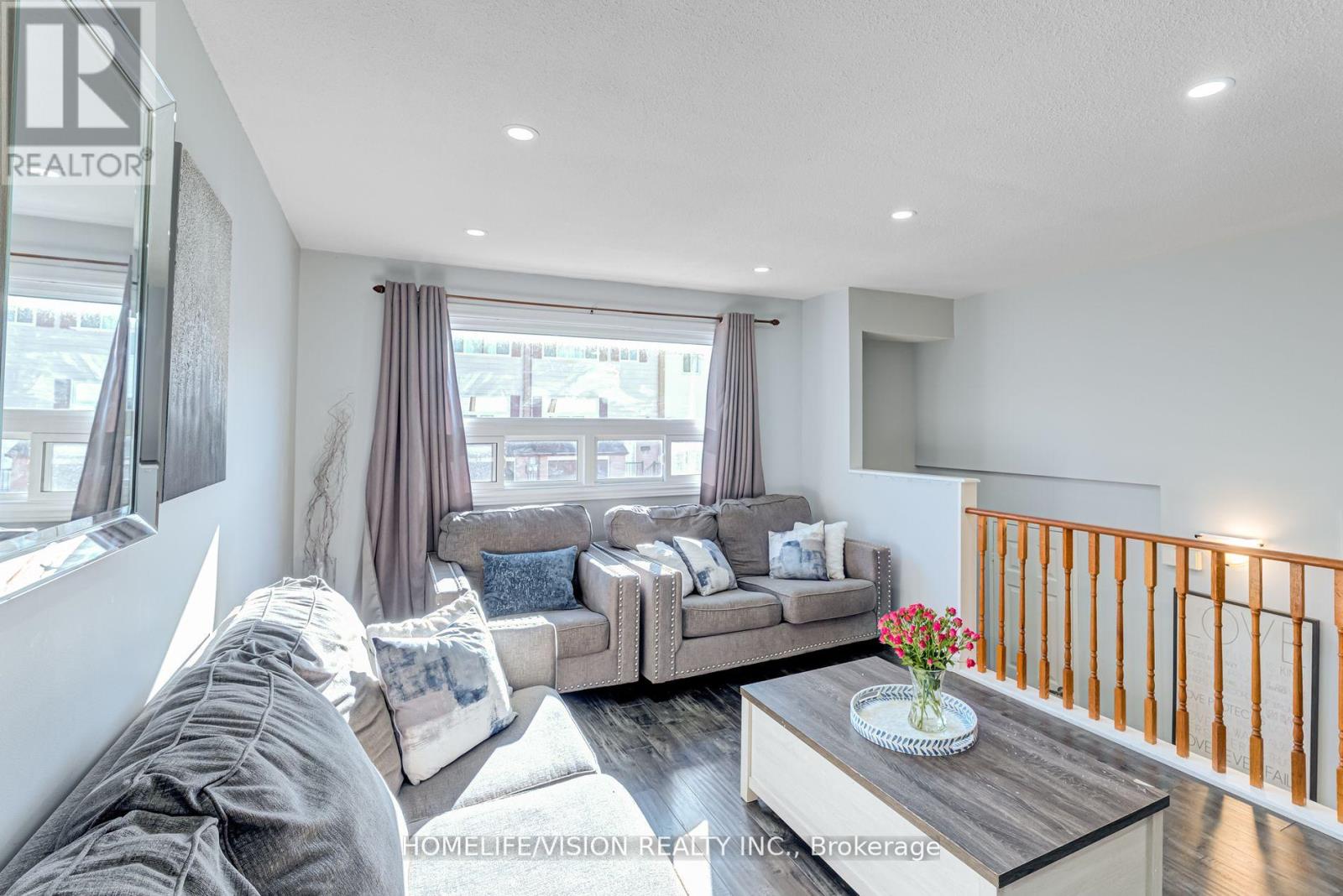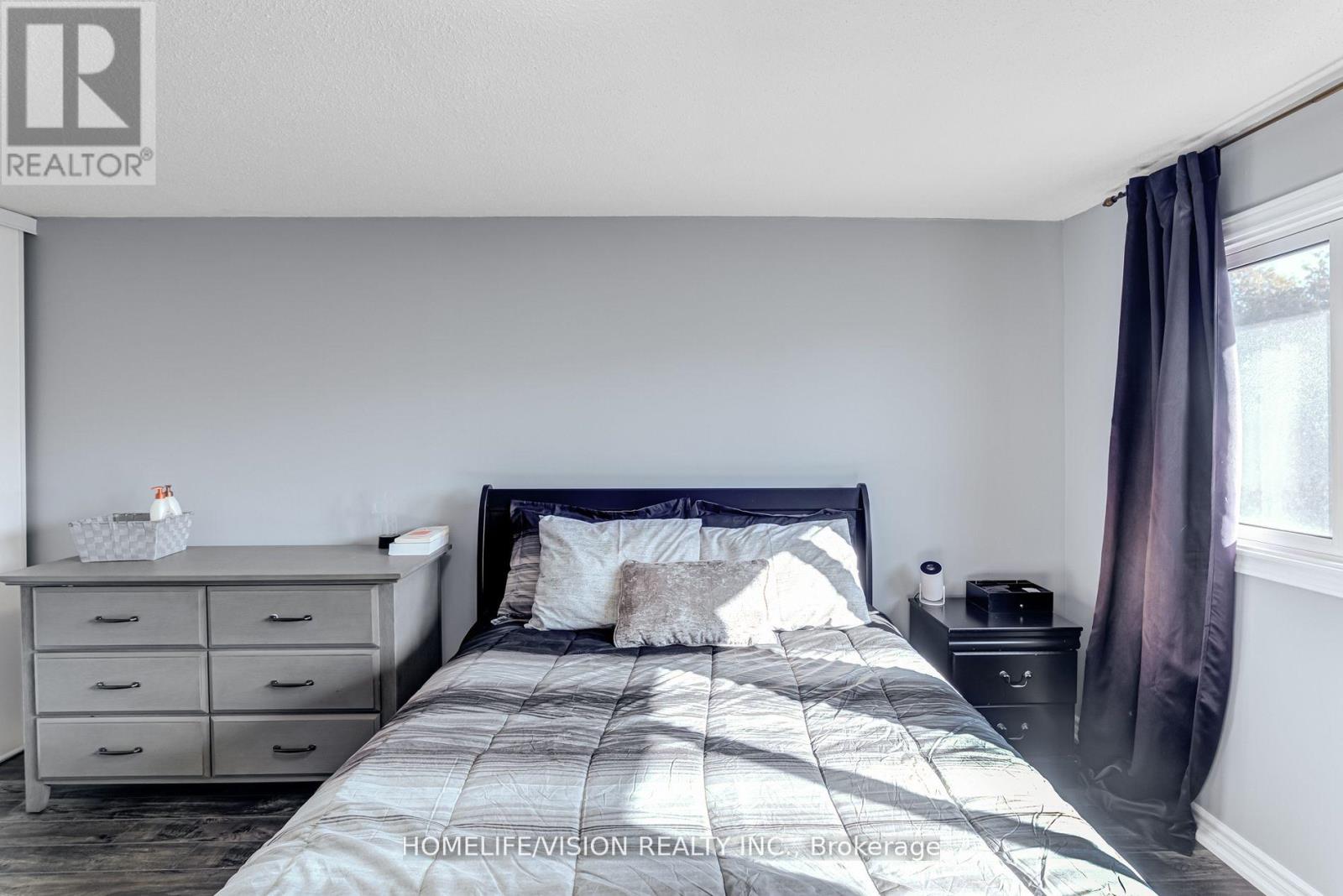58 - 966 Adelaide Avenue E Oshawa (Eastdale), Ontario L1K 1L2
$549,900Maintenance, Water, Insurance, Parking
$573.11 Monthly
Maintenance, Water, Insurance, Parking
$573.11 MonthlyWelcome to this bright and spacious townhome nestled in the family-friendly Eastdale community! Close to schools, parks, public transit and shopping. The main level features a sun-filled living and dining area, while upstairs you'll find a large primary bedroom and two generously sized bedrooms each with updated closets perfect for a growing family or a dedicated home office. 1198 sqft of Living Space Plus The finished walkout basement which includes a fully fenced backyard, fully paved-ideal To Entertain and For BBQs. Step outside to enjoy a shared green space and community pool, just a few steps away. Highlights include: New flooring, light fixtures throughout, new roof and A/C unit. Don't miss this move-in ready gem in a vibrant, family-oriented neighborhood! (id:55499)
Property Details
| MLS® Number | E12088479 |
| Property Type | Single Family |
| Community Name | Eastdale |
| Amenities Near By | Park, Public Transit, Schools |
| Community Features | Pet Restrictions |
| Features | Cul-de-sac |
| Parking Space Total | 2 |
Building
| Bathroom Total | 2 |
| Bedrooms Above Ground | 3 |
| Bedrooms Total | 3 |
| Amenities | Visitor Parking |
| Appliances | Dishwasher, Dryer, Garage Door Opener, Hood Fan, Microwave, Stove, Washer, Window Coverings, Refrigerator |
| Basement Development | Finished |
| Basement Features | Walk Out |
| Basement Type | N/a (finished) |
| Cooling Type | Central Air Conditioning |
| Exterior Finish | Aluminum Siding, Brick |
| Flooring Type | Vinyl, Laminate |
| Half Bath Total | 1 |
| Heating Fuel | Natural Gas |
| Heating Type | Forced Air |
| Stories Total | 2 |
| Size Interior | 1000 - 1199 Sqft |
| Type | Row / Townhouse |
Parking
| Garage |
Land
| Acreage | No |
| Fence Type | Fenced Yard |
| Land Amenities | Park, Public Transit, Schools |
Rooms
| Level | Type | Length | Width | Dimensions |
|---|---|---|---|---|
| Second Level | Primary Bedroom | 4.5 m | 3.52 m | 4.5 m x 3.52 m |
| Second Level | Bedroom 2 | 4.11 m | 2.79 m | 4.11 m x 2.79 m |
| Second Level | Bedroom 3 | 3.17 m | 2.7 m | 3.17 m x 2.7 m |
| Basement | Recreational, Games Room | 3.97 m | 3.93 m | 3.97 m x 3.93 m |
| Main Level | Kitchen | 3.99 m | 2.26 m | 3.99 m x 2.26 m |
| Main Level | Living Room | 5.21 m | 3.51 m | 5.21 m x 3.51 m |
| Main Level | Dining Room | 4.05 m | 3.18 m | 4.05 m x 3.18 m |
https://www.realtor.ca/real-estate/28181182/58-966-adelaide-avenue-e-oshawa-eastdale-eastdale
Interested?
Contact us for more information


























