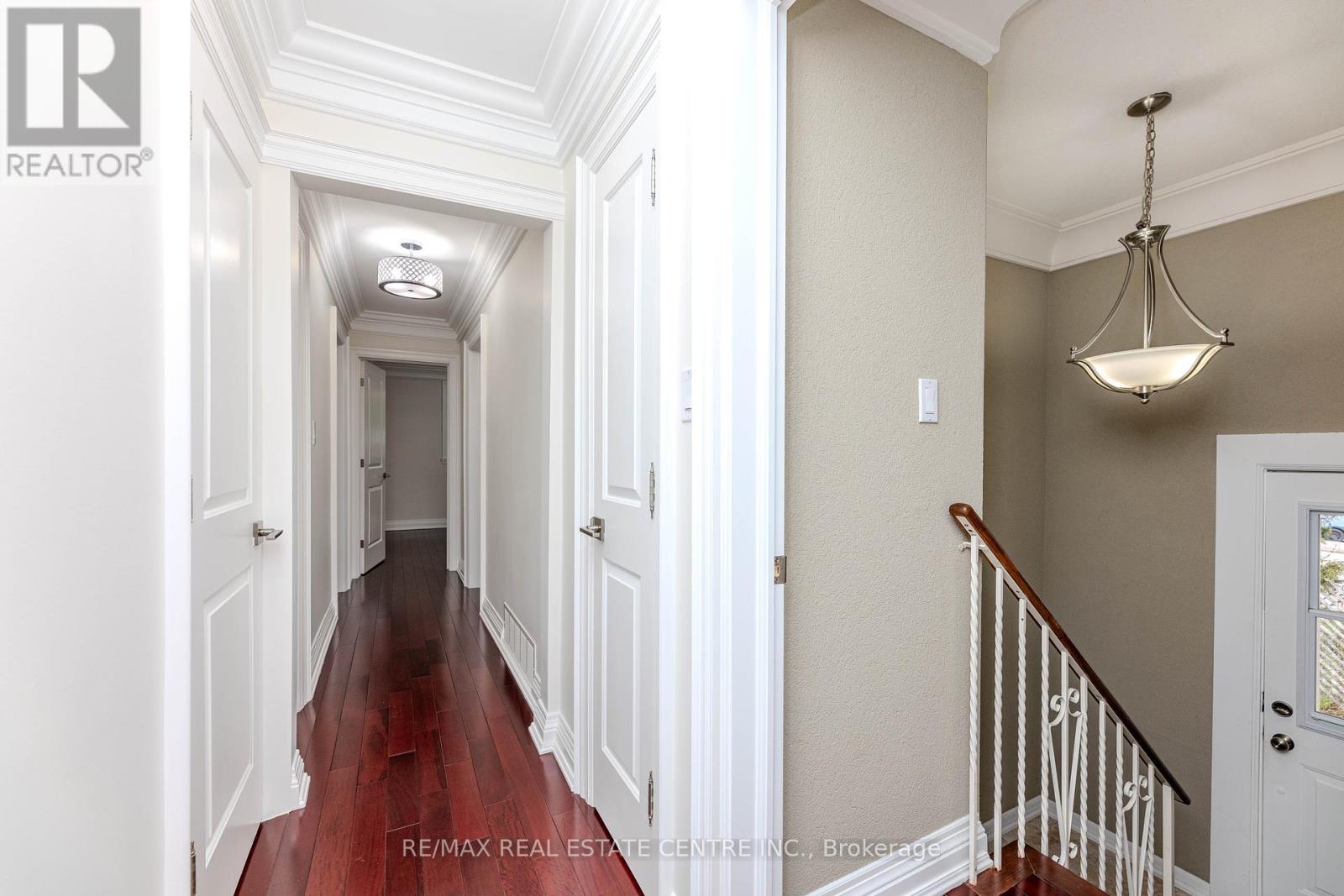6 Bedroom
2 Bathroom
1100 - 1500 sqft
Bungalow
Fireplace
Central Air Conditioning
Forced Air
Landscaped, Lawn Sprinkler
$1,259,988
FIVE REASONS YOU WILL LOVE THIS HOME:1/ BEST DEAL IN WOODBRIDGE, 3+3 BEDROOMS, TWO KITCHEN, TWO LAUNDRIES2/ TOTALLY RENOVATED TOP TO BOTTON WITH FINE FINISHES3/ CLOSE TO ALL MAYOR HWYS 27, 400, 427, 401 AND 4074/ BEAUTIFUL SHOPPING, SUPER MARKETS, SCHOOLS AND FINE DINING5/ SHOWS 10+++ $$$$$ IN UPGRADES, JUST MOVE IN AND ENJOY!!! (id:55499)
Property Details
|
MLS® Number
|
N12088471 |
|
Property Type
|
Single Family |
|
Community Name
|
West Woodbridge |
|
Amenities Near By
|
Public Transit, Schools |
|
Features
|
Irregular Lot Size, Carpet Free, In-law Suite |
|
Parking Space Total
|
5 |
|
Structure
|
Shed |
Building
|
Bathroom Total
|
2 |
|
Bedrooms Above Ground
|
3 |
|
Bedrooms Below Ground
|
3 |
|
Bedrooms Total
|
6 |
|
Age
|
51 To 99 Years |
|
Amenities
|
Fireplace(s) |
|
Appliances
|
Water Heater, Garage Door Opener Remote(s), Oven - Built-in, Garage Door Opener, Window Coverings |
|
Architectural Style
|
Bungalow |
|
Basement Features
|
Apartment In Basement, Separate Entrance |
|
Basement Type
|
N/a |
|
Construction Style Attachment
|
Detached |
|
Cooling Type
|
Central Air Conditioning |
|
Exterior Finish
|
Stucco |
|
Fireplace Present
|
Yes |
|
Fireplace Total
|
1 |
|
Flooring Type
|
Ceramic, Hardwood, Porcelain Tile |
|
Foundation Type
|
Concrete, Block |
|
Heating Fuel
|
Natural Gas |
|
Heating Type
|
Forced Air |
|
Stories Total
|
1 |
|
Size Interior
|
1100 - 1500 Sqft |
|
Type
|
House |
|
Utility Water
|
Municipal Water |
Parking
Land
|
Acreage
|
No |
|
Land Amenities
|
Public Transit, Schools |
|
Landscape Features
|
Landscaped, Lawn Sprinkler |
|
Sewer
|
Sanitary Sewer |
|
Size Depth
|
194 Ft ,6 In |
|
Size Frontage
|
55 Ft ,2 In |
|
Size Irregular
|
55.2 X 194.5 Ft ; 55.15 X 194.47 X 43.38 X 194.23 |
|
Size Total Text
|
55.2 X 194.5 Ft ; 55.15 X 194.47 X 43.38 X 194.23|under 1/2 Acre |
Rooms
| Level |
Type |
Length |
Width |
Dimensions |
|
Basement |
Bedroom 5 |
4.11 m |
3.41 m |
4.11 m x 3.41 m |
|
Basement |
Bedroom |
2.47 m |
2.14 m |
2.47 m x 2.14 m |
|
Basement |
Kitchen |
3.39 m |
3.35 m |
3.39 m x 3.35 m |
|
Basement |
Recreational, Games Room |
6.74 m |
4.02 m |
6.74 m x 4.02 m |
|
Basement |
Bedroom 4 |
3.93 m |
3.41 m |
3.93 m x 3.41 m |
|
Main Level |
Kitchen |
6.4 m |
3.1167 m |
6.4 m x 3.1167 m |
|
Main Level |
Living Room |
3.81 m |
6.74 m |
3.81 m x 6.74 m |
|
Main Level |
Dining Room |
3.81 m |
6.74 m |
3.81 m x 6.74 m |
|
Main Level |
Foyer |
2.44 m |
1.61 m |
2.44 m x 1.61 m |
|
Main Level |
Primary Bedroom |
4.66 m |
3.14 m |
4.66 m x 3.14 m |
|
Main Level |
Bedroom 2 |
3.84 m |
3.14 m |
3.84 m x 3.14 m |
|
Main Level |
Bedroom 3 |
3.05 m |
2.47 m |
3.05 m x 2.47 m |
Utilities
|
Cable
|
Available |
|
Sewer
|
Available |
https://www.realtor.ca/real-estate/28181203/44-burwick-avenue-vaughan-west-woodbridge-west-woodbridge















































