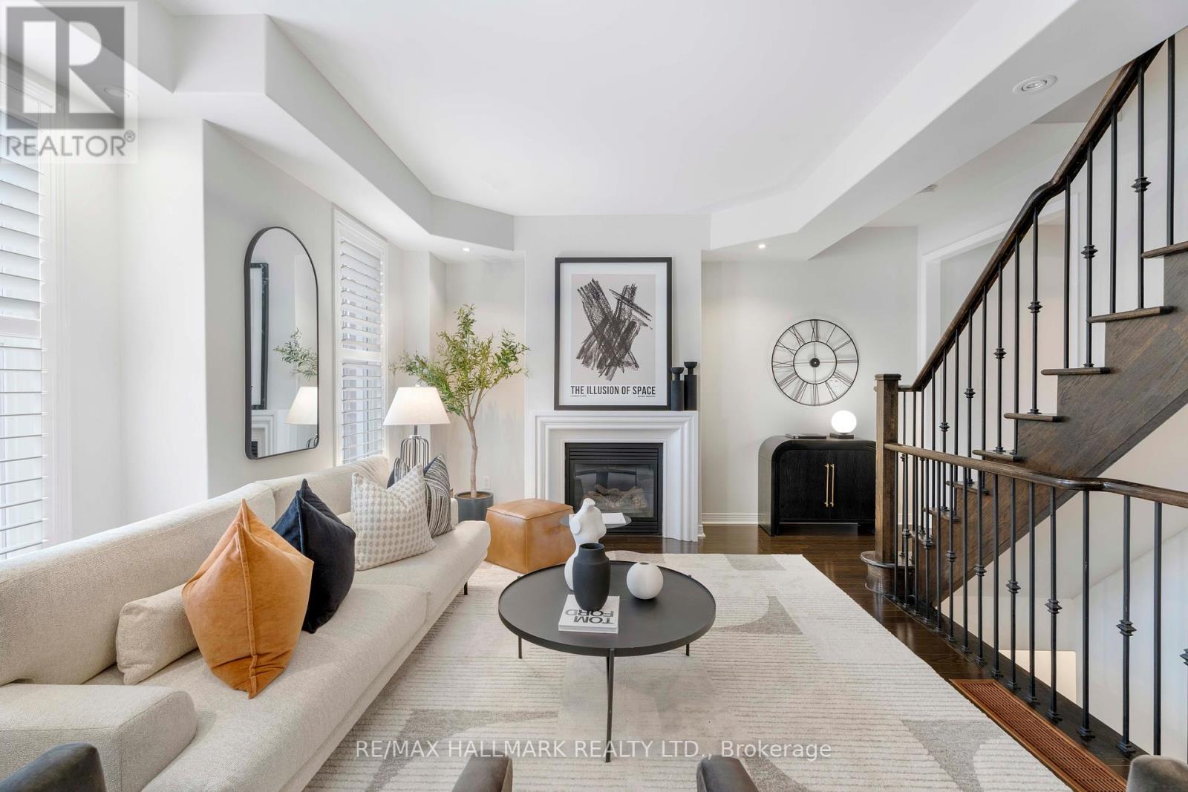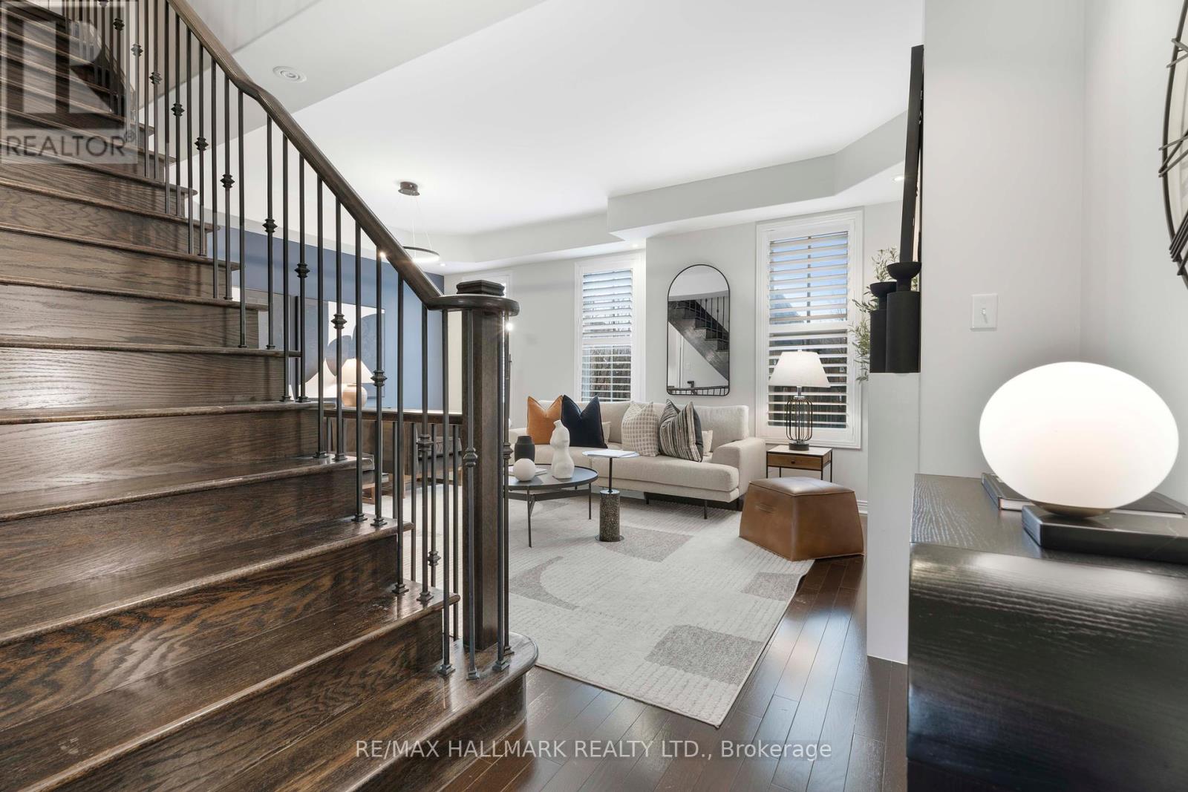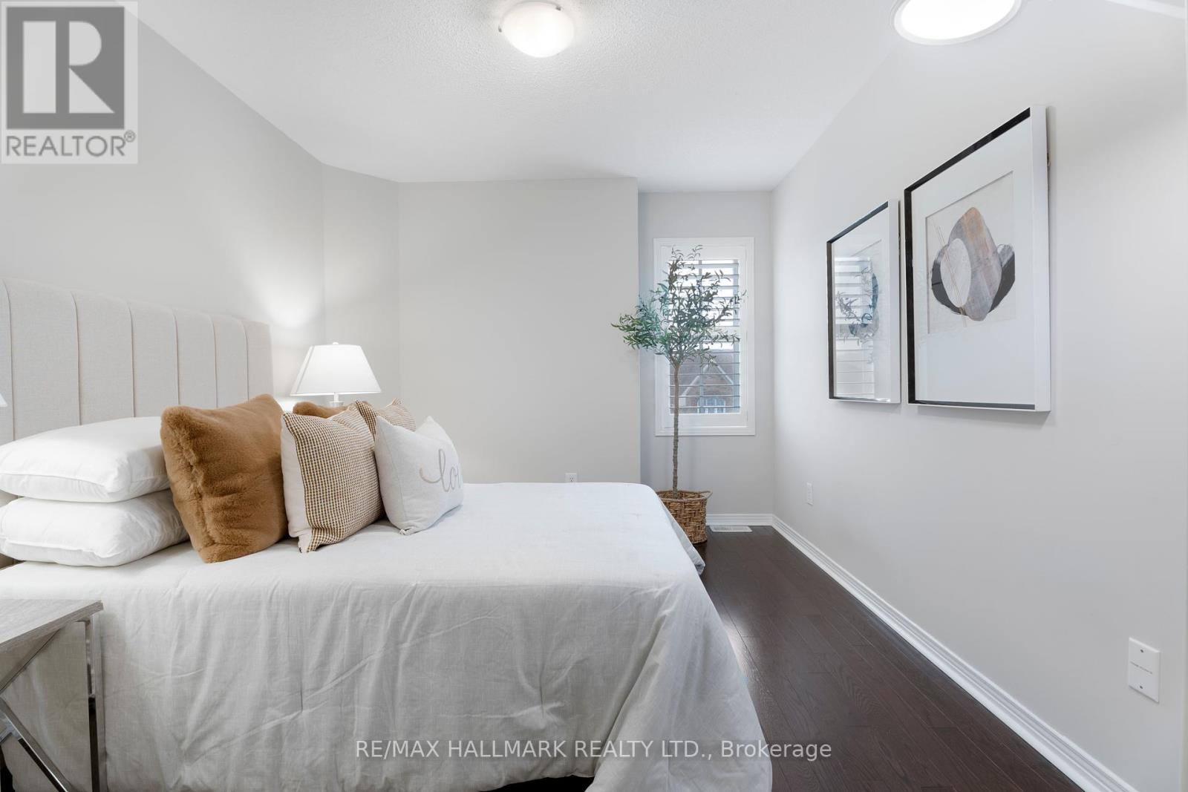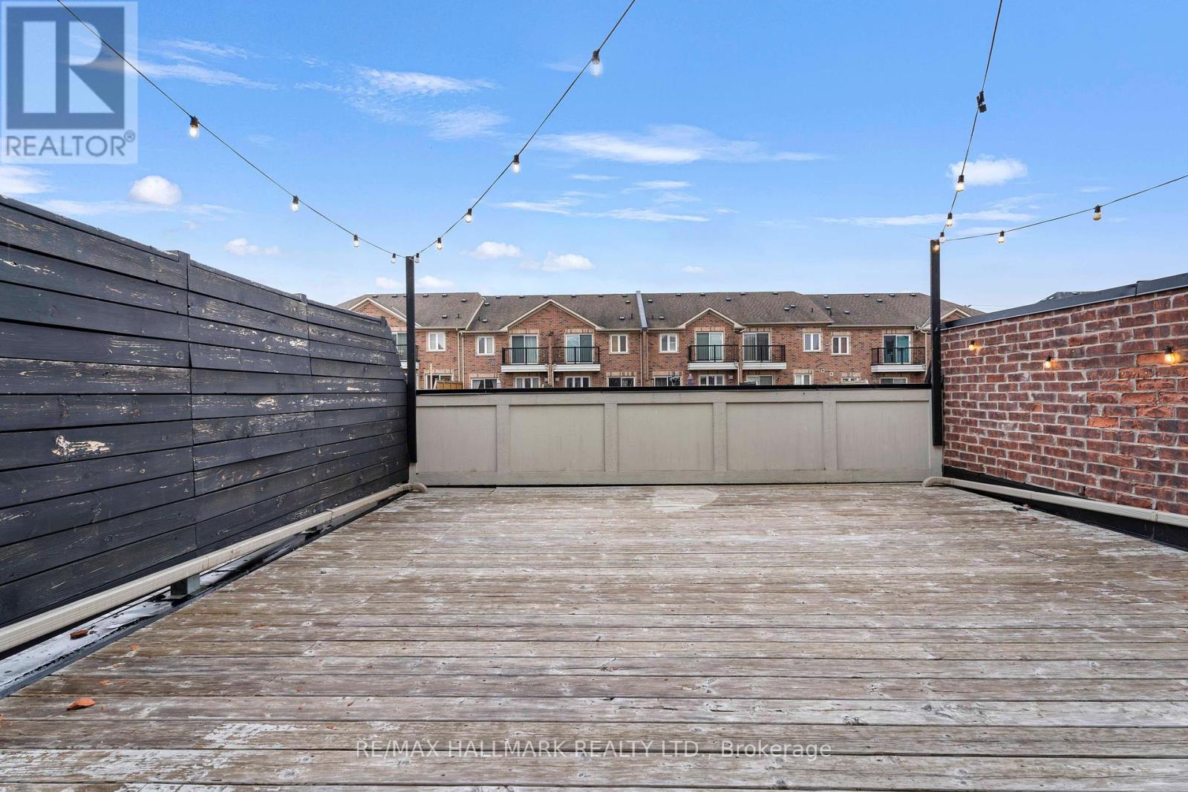4 Bedroom
4 Bathroom
1500 - 2000 sqft
Fireplace
Central Air Conditioning
Forced Air
$1,180,000
Welcome to this stylish, move-in ready freehold 4 Bedrooms / 4 Bath stownhome in Victoria Square, one of Markham's most sought-after neighbourhoods! With 6-car parking, including an extra-deep 25+ ft garage, this home blends function and flair. The spacious layout features an open-concept kitchen with granite counters, stainless steel appliances, and a handy servery. The family room impresses with coffered ceilings, a gas fireplace, and walk-out to a finished deck with natural gas BBQ hookup and built-in lighting, ideal for entertaining. Upgrades include new A/C (2023), EV charger, ethernet wired to every room, and a wired 4K smart security camera system. Enjoy hardwood floors, California shutters, and pot lights throughout. Perfectly located just minutes from Hwy 404, top schools, parks, Costco, T&T, and morethis home offers the ultimate in style, space, and convenience. Don't miss the virtual tour and floor plan. A rare blend of comfort, style, and unbeatable location! Open House on April 19 (Sat) from 1-4 pm. (id:55499)
Open House
This property has open houses!
Starts at:
1:00 pm
Ends at:
4:00 pm
Property Details
|
MLS® Number
|
N12088730 |
|
Property Type
|
Single Family |
|
Community Name
|
Victoria Square |
|
Amenities Near By
|
Hospital, Park, Place Of Worship, Public Transit, Schools |
|
Features
|
Lane |
|
Parking Space Total
|
6 |
Building
|
Bathroom Total
|
4 |
|
Bedrooms Above Ground
|
4 |
|
Bedrooms Total
|
4 |
|
Age
|
6 To 15 Years |
|
Appliances
|
Humidifier, Range, Stove, Whirlpool, Window Coverings, Refrigerator |
|
Basement Development
|
Unfinished |
|
Basement Type
|
N/a (unfinished) |
|
Construction Style Attachment
|
Attached |
|
Cooling Type
|
Central Air Conditioning |
|
Exterior Finish
|
Brick |
|
Fireplace Present
|
Yes |
|
Flooring Type
|
Ceramic, Hardwood, Concrete |
|
Foundation Type
|
Brick |
|
Half Bath Total
|
1 |
|
Heating Fuel
|
Natural Gas |
|
Heating Type
|
Forced Air |
|
Stories Total
|
3 |
|
Size Interior
|
1500 - 2000 Sqft |
|
Type
|
Row / Townhouse |
|
Utility Water
|
Municipal Water |
Parking
Land
|
Acreage
|
No |
|
Land Amenities
|
Hospital, Park, Place Of Worship, Public Transit, Schools |
|
Sewer
|
Sanitary Sewer |
|
Size Depth
|
95 Ft ,1 In |
|
Size Frontage
|
20 Ft |
|
Size Irregular
|
20 X 95.1 Ft |
|
Size Total Text
|
20 X 95.1 Ft|under 1/2 Acre |
Rooms
| Level |
Type |
Length |
Width |
Dimensions |
|
Third Level |
Primary Bedroom |
5.05 m |
3.25 m |
5.05 m x 3.25 m |
|
Third Level |
Bathroom |
2.42 m |
1.5 m |
2.42 m x 1.5 m |
|
Basement |
Other |
8.64 m |
5.87 m |
8.64 m x 5.87 m |
https://www.realtor.ca/real-estate/28181220/43-walter-scott-crescent-markham-victoria-square-victoria-square








































