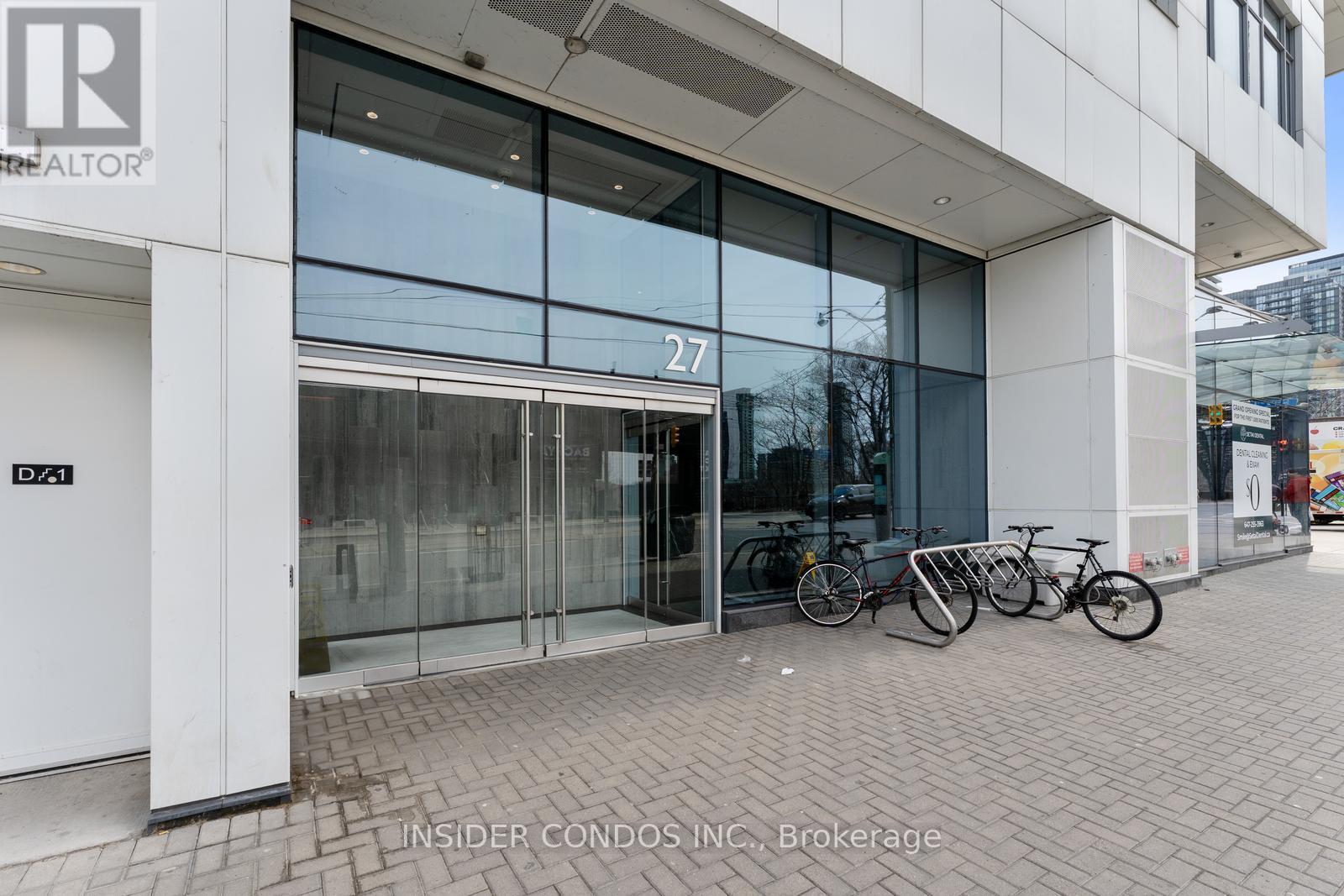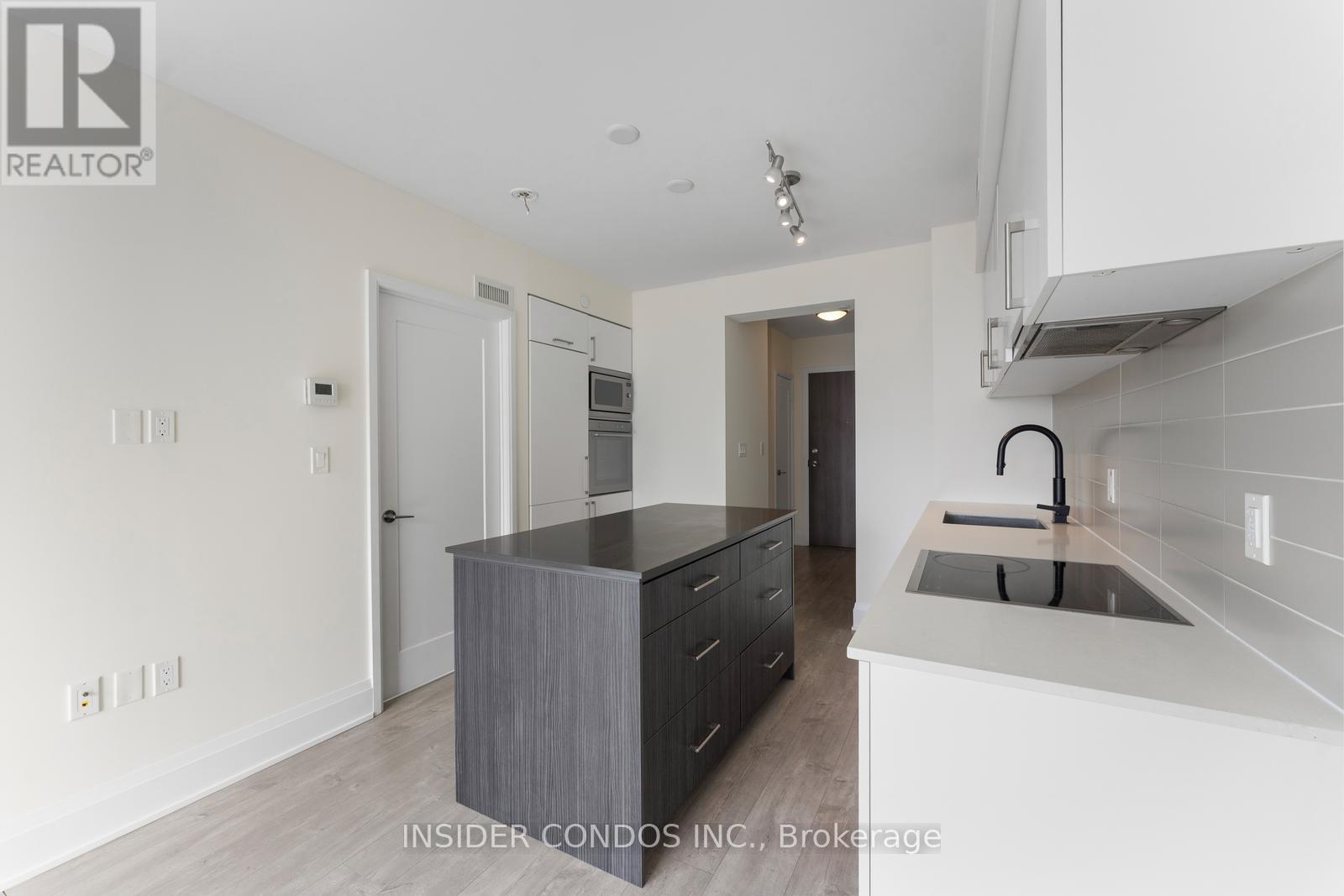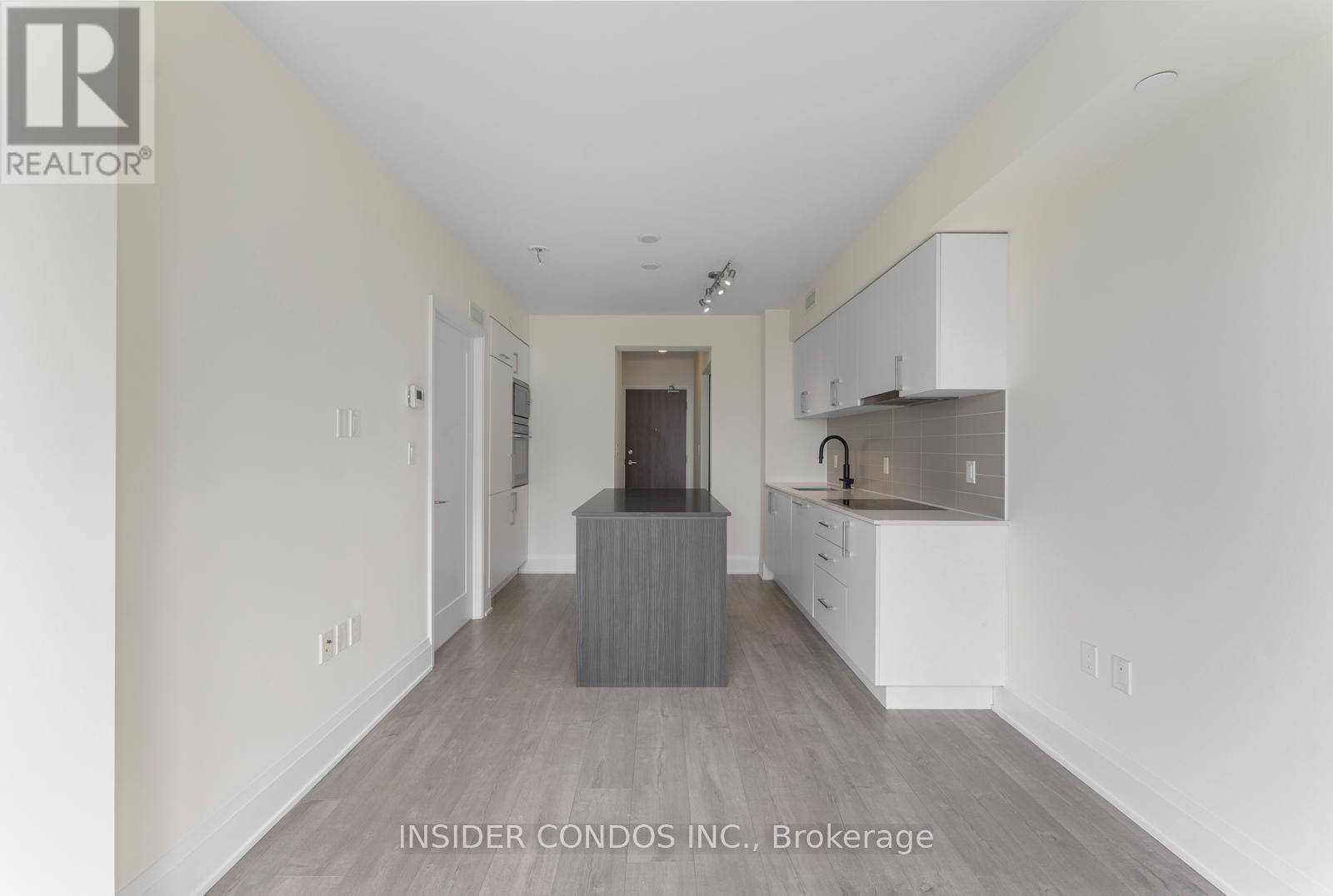1203 - 27 Bathurst Street W Toronto (Waterfront Communities), Ontario M5V 0R1
$759,999Maintenance, Heat, Common Area Maintenance, Insurance, Water
$467.17 Monthly
Maintenance, Heat, Common Area Maintenance, Insurance, Water
$467.17 MonthlyExperience upscale living in this 2 bedroom, 2 bath condo offering 622 sqft in the highly desirable King West area. This bright and well maintained unit boasts a grand center kitchen island and a spacious open concept living area with floor to ceiling windows walking out to balcony to enjoy west views of the City. The modern kitchen is perfect for everyday cooking features stainless steel built-in appliances . The primary bedroom offers a spacious closet, a private 3 pc ensuite with upgraded fixtures, and window coverings . The building amenities for your enjoyment are 24hr concierge security, outdoor pool with lounge area, outdoor BBQ, indoor lounge & dining space, fitness center, and many more. This condo is situated in a great area with local grocery stores, walking distance to the highly anticipated The Well and STACKT Market . Easy access to the Gardiner, DVP, and streetcars. This condo is the perfect amount of luxury and convenience, waiting for you to call it yours! (id:55499)
Property Details
| MLS® Number | C12088261 |
| Property Type | Single Family |
| Community Name | Waterfront Communities C1 |
| Community Features | Pet Restrictions |
| Features | Balcony, In Suite Laundry |
Building
| Bathroom Total | 2 |
| Bedrooms Above Ground | 2 |
| Bedrooms Total | 2 |
| Amenities | Exercise Centre, Party Room, Visitor Parking, Security/concierge |
| Appliances | Oven - Built-in, Range, Dryer, Washer, Window Coverings |
| Cooling Type | Central Air Conditioning |
| Exterior Finish | Concrete, Steel |
| Fireplace Present | Yes |
| Heating Fuel | Natural Gas |
| Heating Type | Forced Air |
| Size Interior | 600 - 699 Sqft |
| Type | Apartment |
Parking
| Underground | |
| Garage |
Land
| Acreage | No |
Rooms
| Level | Type | Length | Width | Dimensions |
|---|---|---|---|---|
| Main Level | Primary Bedroom | 3.04 m | 3.04 m | 3.04 m x 3.04 m |
| Main Level | Bedroom 2 | 2.13 m | 2.43 m | 2.13 m x 2.43 m |
| Main Level | Kitchen | 2.74 m | 2.74 m | 2.74 m x 2.74 m |
| Main Level | Living Room | 2.74 m | 2.74 m | 2.74 m x 2.74 m |
Interested?
Contact us for more information


































