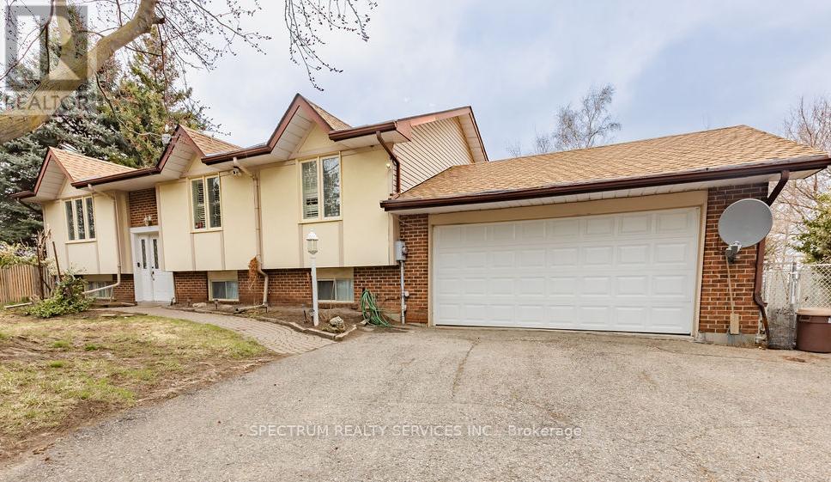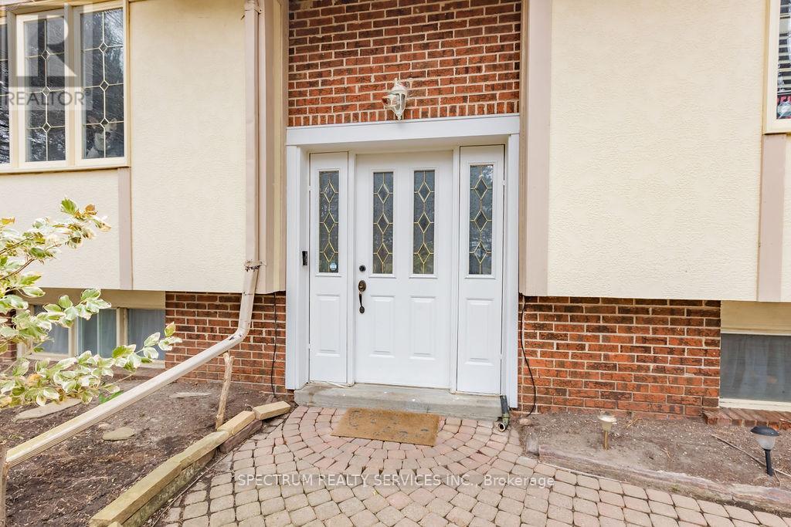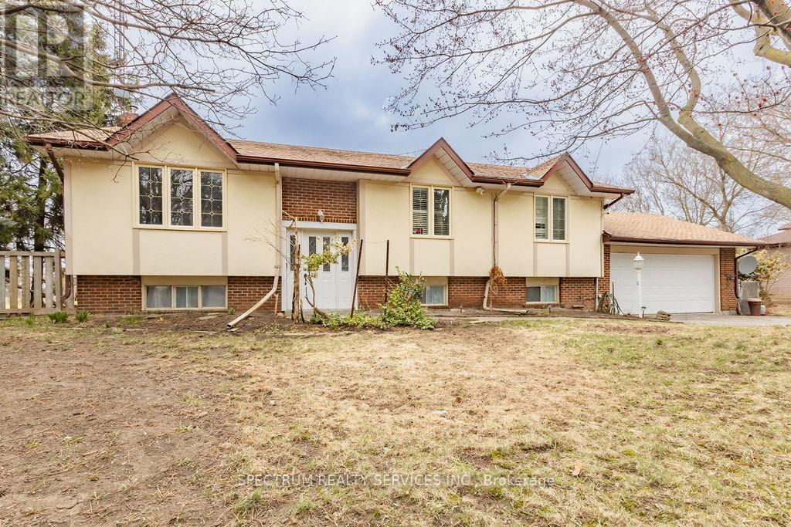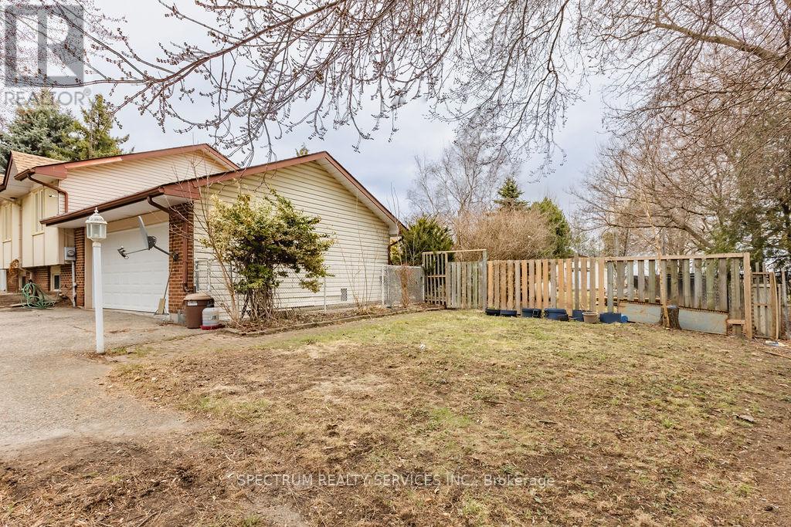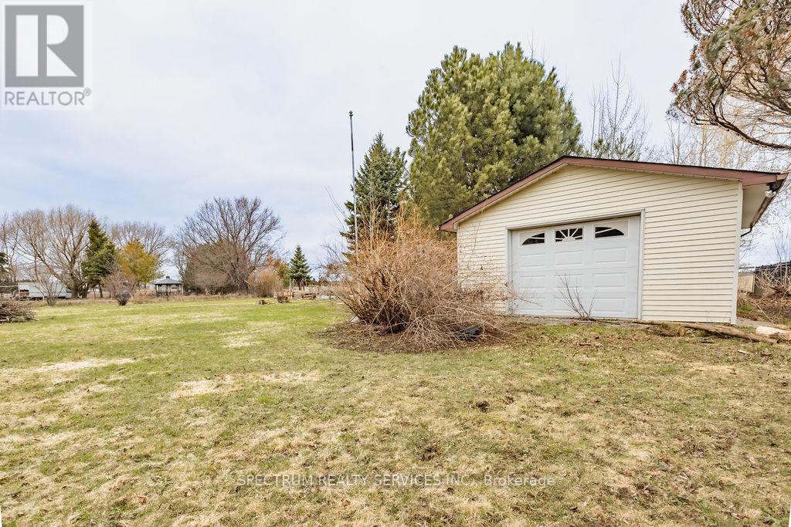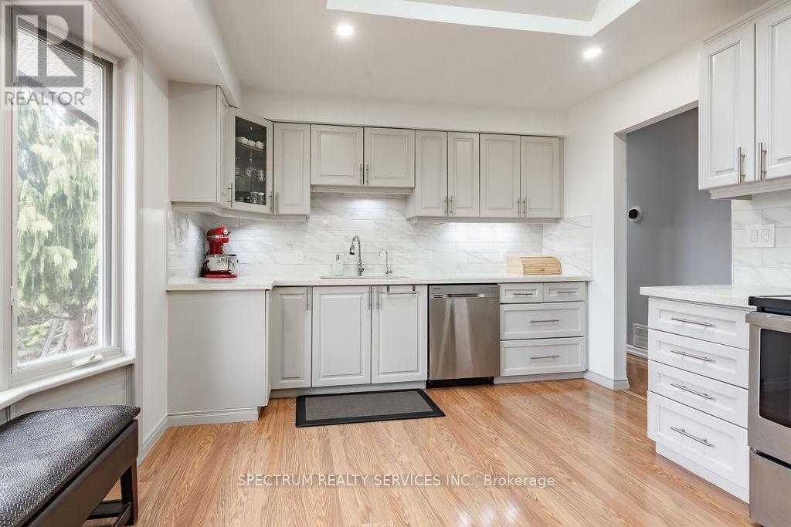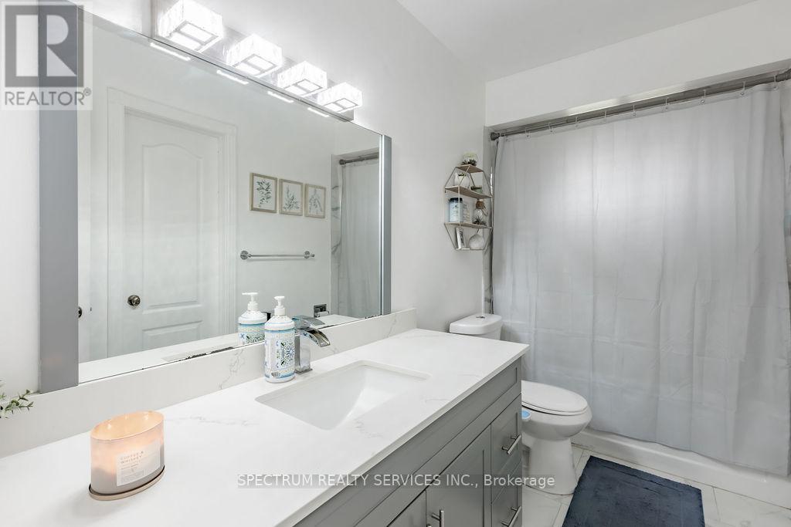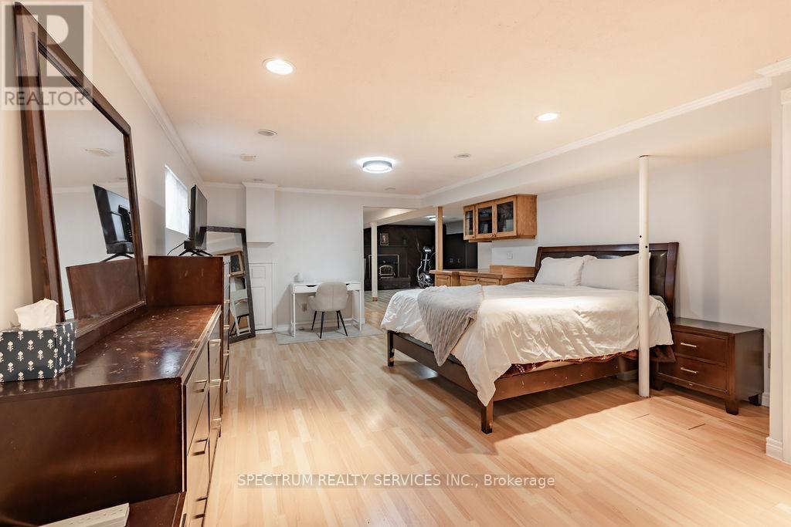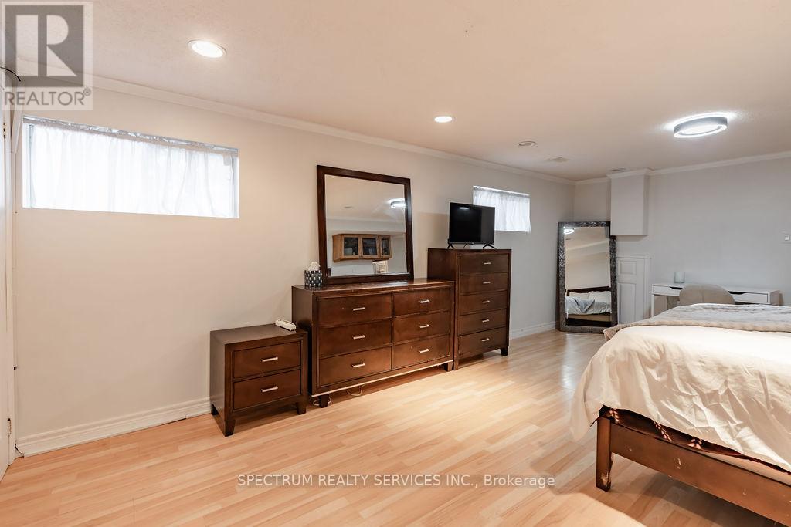3 Bedroom
2 Bathroom
700 - 1100 sqft
Raised Bungalow
Fireplace
Central Air Conditioning
Forced Air
$1,499,999
Welcome to 12777 Mississauga Rd in Caledon. This raised bungalow sits on 1.03 acres with 3 bedrooms and 2 full bathrooms. Additional living space in the lower level featuring a cozy wood fireplace. Extra long driveway that shields the house from the street allows for ample parking space and privacy. The beautiful treed lot with farmer's fields behind the property creates an environment punctuated by nature and tranquility. Large separate workshop in the back yard is perfect for all types of projects. Very close to Brampton and Georgetown. Easy access to Hwy 410, 401, 407 and Go Station. This house has great potential for the outdoor space with a deck, small pond and lots of open space! Nestled in the countryside, yet conveniently located minutes from bustling urban centres, offering the best of both worlds. Backyard BBQs and family reunions complete with a game of volleyball or three legged races, ending the evening with roasting marshmallows over a fire pit. If this sounds like an ideal summer weekend to you, then this house is for you! (id:55499)
Property Details
|
MLS® Number
|
W12088260 |
|
Property Type
|
Single Family |
|
Community Name
|
Rural Caledon |
|
Features
|
Carpet Free |
|
Parking Space Total
|
17 |
Building
|
Bathroom Total
|
2 |
|
Bedrooms Above Ground
|
3 |
|
Bedrooms Total
|
3 |
|
Amenities
|
Fireplace(s) |
|
Appliances
|
Water Heater, Dishwasher, Dryer, Stove, Washer, Window Coverings, Refrigerator |
|
Architectural Style
|
Raised Bungalow |
|
Basement Development
|
Finished |
|
Basement Type
|
N/a (finished) |
|
Construction Style Attachment
|
Detached |
|
Cooling Type
|
Central Air Conditioning |
|
Exterior Finish
|
Brick, Vinyl Siding |
|
Fireplace Present
|
Yes |
|
Foundation Type
|
Concrete |
|
Heating Fuel
|
Propane |
|
Heating Type
|
Forced Air |
|
Stories Total
|
1 |
|
Size Interior
|
700 - 1100 Sqft |
|
Type
|
House |
|
Utility Water
|
Drilled Well |
Parking
Land
|
Acreage
|
No |
|
Sewer
|
Septic System |
|
Size Depth
|
301 Ft ,3 In |
|
Size Frontage
|
150 Ft |
|
Size Irregular
|
150 X 301.3 Ft |
|
Size Total Text
|
150 X 301.3 Ft |
|
Surface Water
|
Pond Or Stream |
Rooms
| Level |
Type |
Length |
Width |
Dimensions |
|
Lower Level |
Family Room |
7.21 m |
4.72 m |
7.21 m x 4.72 m |
|
Lower Level |
Recreational, Games Room |
7.44 m |
3.53 m |
7.44 m x 3.53 m |
|
Main Level |
Kitchen |
3.96 m |
3.3 m |
3.96 m x 3.3 m |
|
Main Level |
Living Room |
4.55 m |
5.03 m |
4.55 m x 5.03 m |
|
Main Level |
Dining Room |
3.63 m |
3.3 m |
3.63 m x 3.3 m |
|
Main Level |
Primary Bedroom |
4.09 m |
3.35 m |
4.09 m x 3.35 m |
|
Main Level |
Bedroom 2 |
3.33 m |
3.51 m |
3.33 m x 3.51 m |
|
Main Level |
Bedroom 3 |
3.51 m |
3.07 m |
3.51 m x 3.07 m |
https://www.realtor.ca/real-estate/28180639/12777-mississauga-road-caledon-rural-caledon

