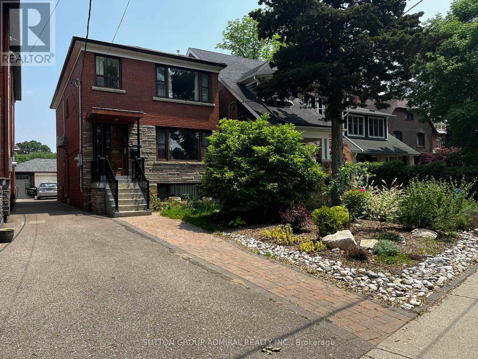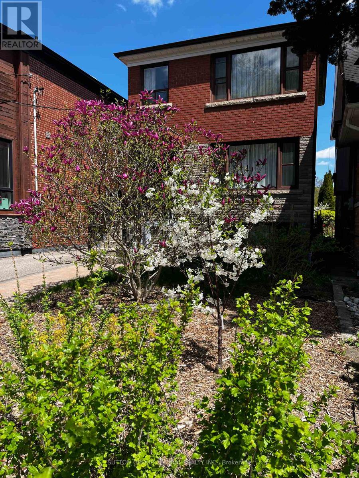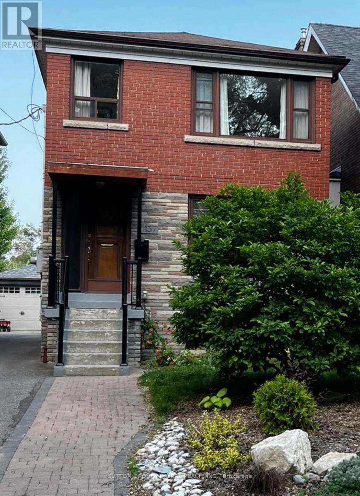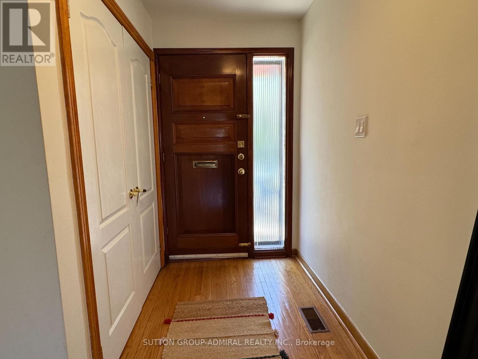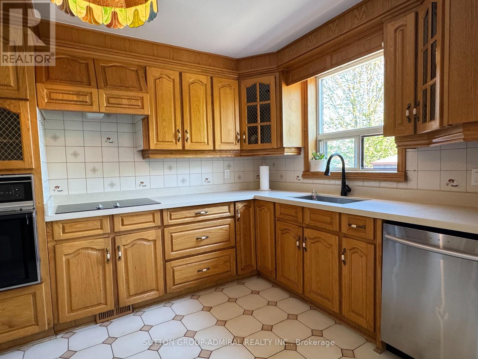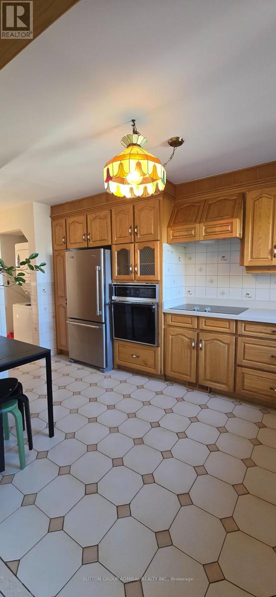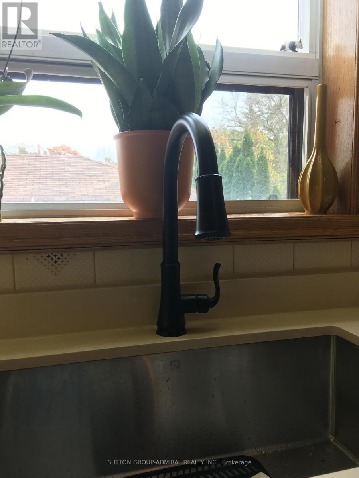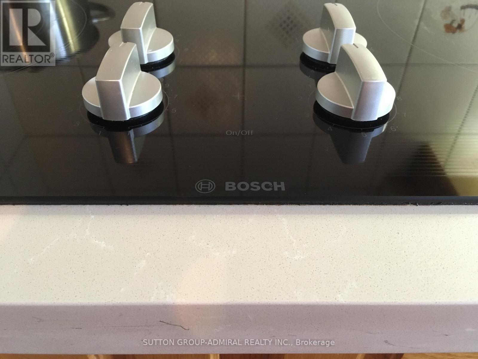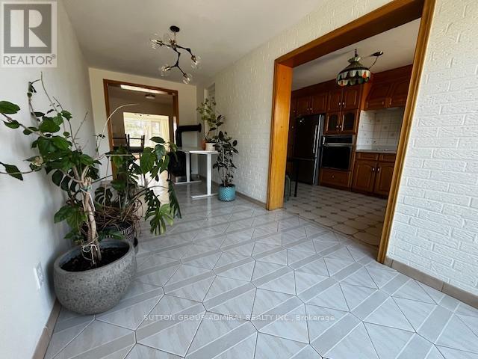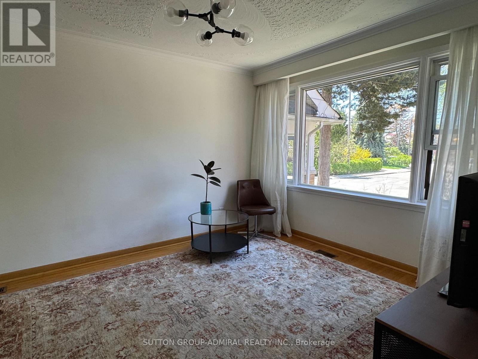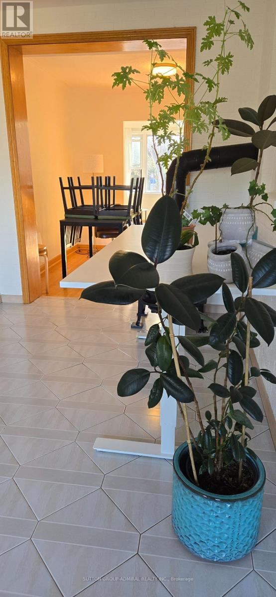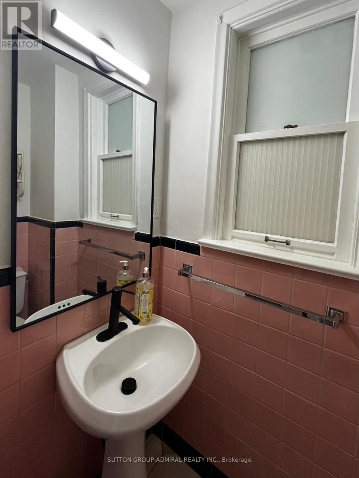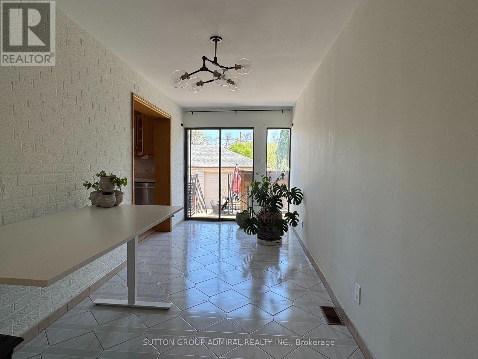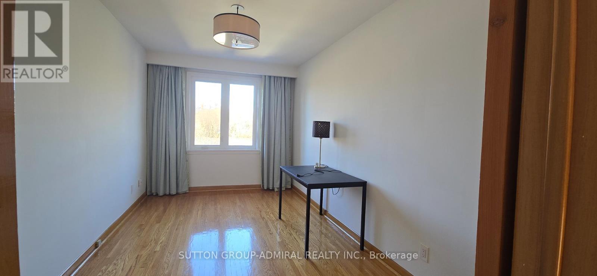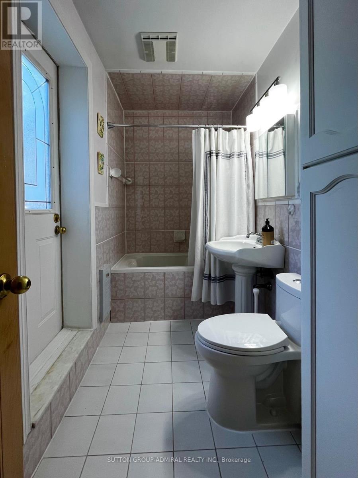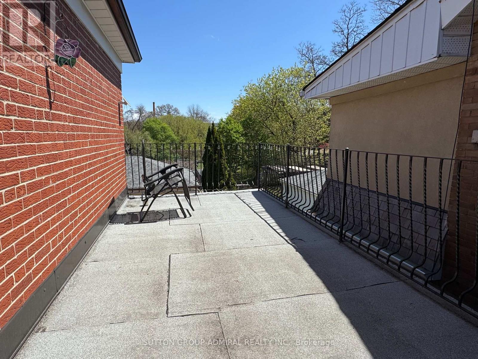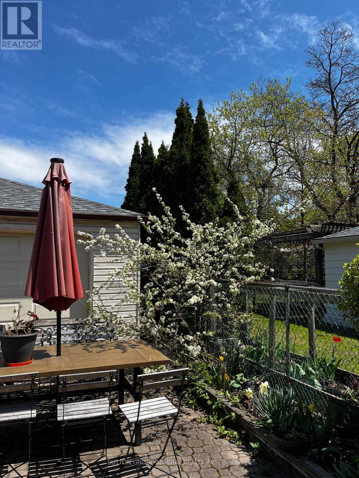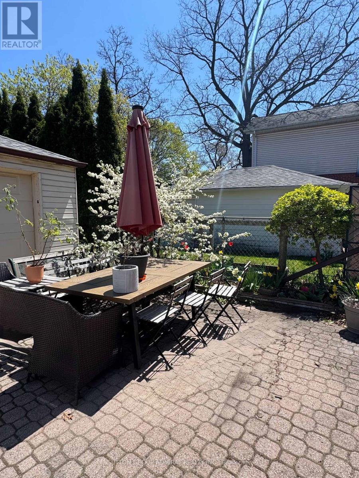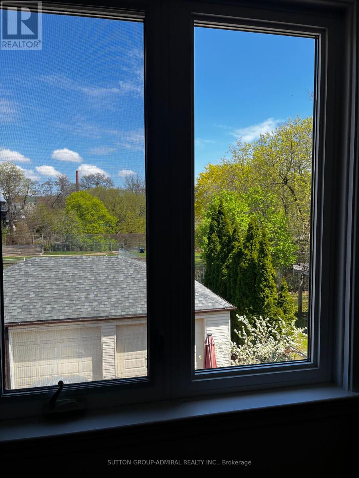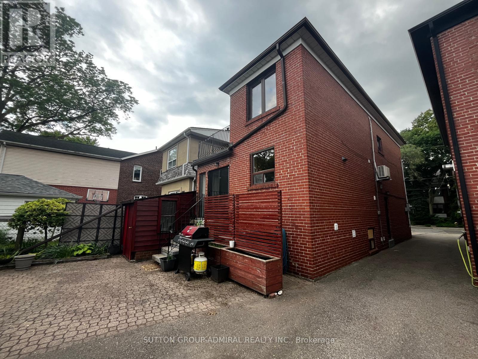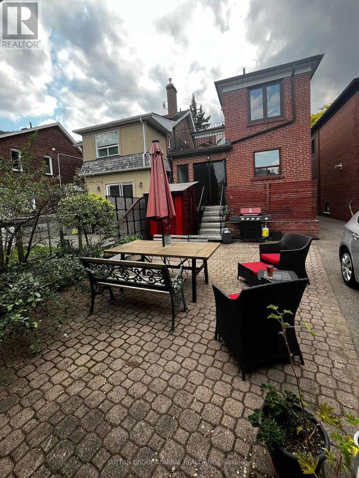3 Bedroom
2 Bathroom
0 - 699 sqft
Central Air Conditioning
Forced Air
$4,200 Monthly
Prime High Park North location. Entire House except Basement with shared Backyard /BBQ area and Parking for One car. All hardwood floors throughout. Central Air Conditioner with separate thermostat. Private Laundry and Powder room on a main floor for your convenience. Spacious Kitchen with Breakfast area. Bright and Sunny Living room, separate Dining room, Foyer w/Closet. Three very generously sized Bedrooms and Full Bathroom with w/out to Balcony (enjoy morning sunbath or quiet reading). ****Walking distance to High Park Subway Station, TTC, Shopping & Restaurants on Bloor West Village or The Junction as you prefer, High Park, Humber River Park and Lakeshore trails. Best schools! Great family-oriented Neighbourhood. ** Ready to move in! (id:55499)
Property Details
|
MLS® Number
|
W12088376 |
|
Property Type
|
Single Family |
|
Community Name
|
High Park North |
|
Features
|
Carpet Free |
|
Parking Space Total
|
1 |
Building
|
Bathroom Total
|
2 |
|
Bedrooms Above Ground
|
3 |
|
Bedrooms Total
|
3 |
|
Appliances
|
Furniture, Window Coverings |
|
Basement Features
|
Apartment In Basement |
|
Basement Type
|
N/a |
|
Construction Style Attachment
|
Detached |
|
Cooling Type
|
Central Air Conditioning |
|
Exterior Finish
|
Brick, Stone |
|
Flooring Type
|
Hardwood |
|
Foundation Type
|
Block |
|
Half Bath Total
|
1 |
|
Heating Fuel
|
Natural Gas |
|
Heating Type
|
Forced Air |
|
Stories Total
|
2 |
|
Size Interior
|
0 - 699 Sqft |
|
Type
|
House |
|
Utility Water
|
Municipal Water |
Parking
Land
|
Acreage
|
No |
|
Sewer
|
Sanitary Sewer |
Rooms
| Level |
Type |
Length |
Width |
Dimensions |
|
Second Level |
Primary Bedroom |
5.01 m |
3.05 m |
5.01 m x 3.05 m |
|
Second Level |
Bedroom 2 |
4.65 m |
2.7 m |
4.65 m x 2.7 m |
|
Second Level |
Bedroom 3 |
3.9 m |
2.64 m |
3.9 m x 2.64 m |
|
Second Level |
Bathroom |
|
|
Measurements not available |
|
Main Level |
Foyer |
2 m |
1.5 m |
2 m x 1.5 m |
|
Main Level |
Living Room |
3.8 m |
3.3 m |
3.8 m x 3.3 m |
|
Main Level |
Dining Room |
3.26 m |
2.85 m |
3.26 m x 2.85 m |
|
Main Level |
Kitchen |
4.1 m |
2 m |
4.1 m x 2 m |
|
Main Level |
Laundry Room |
0.5 m |
0.5 m |
0.5 m x 0.5 m |
https://www.realtor.ca/real-estate/28180657/137-evelyn-avenue-toronto-high-park-north-high-park-north

