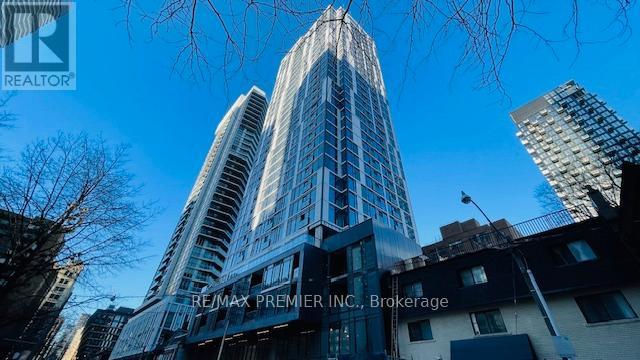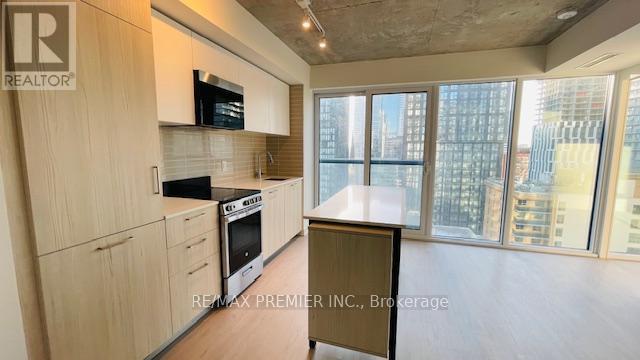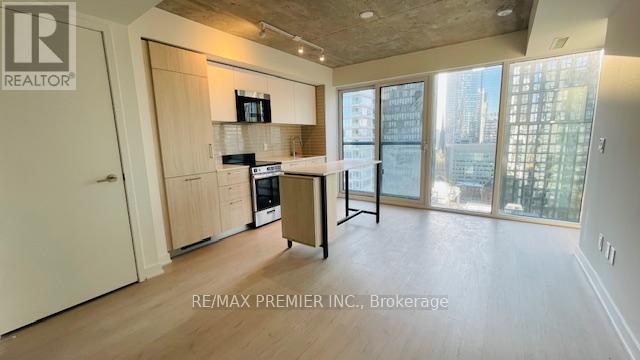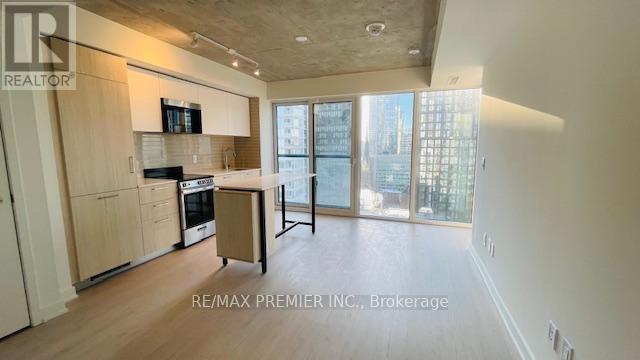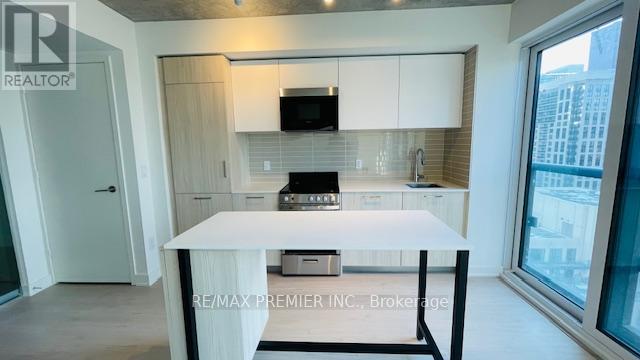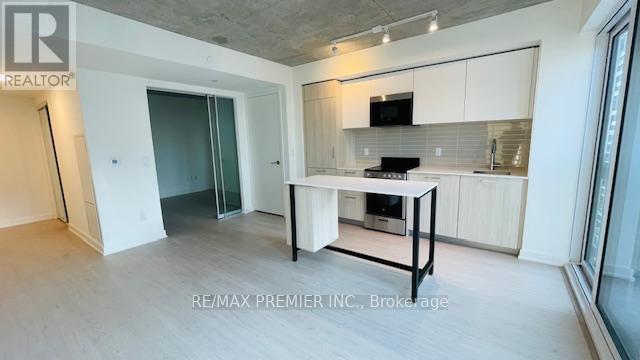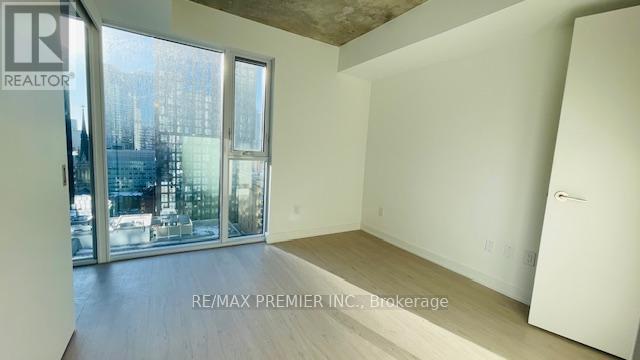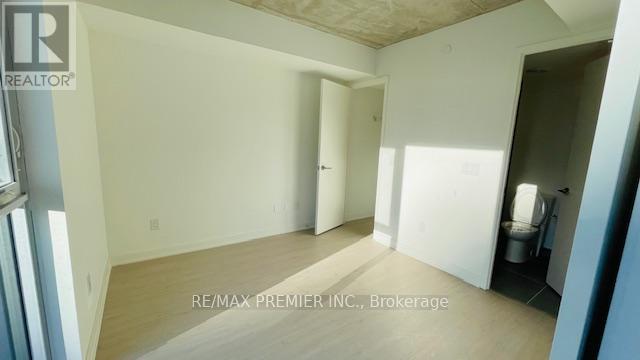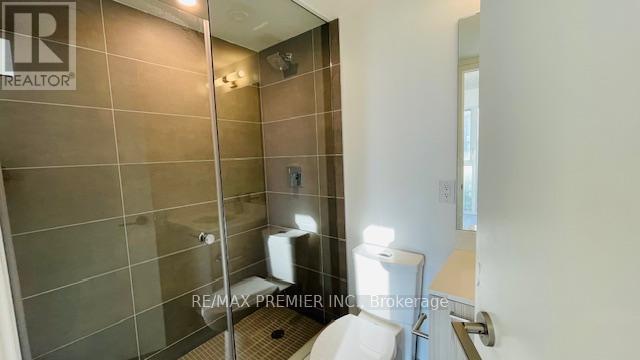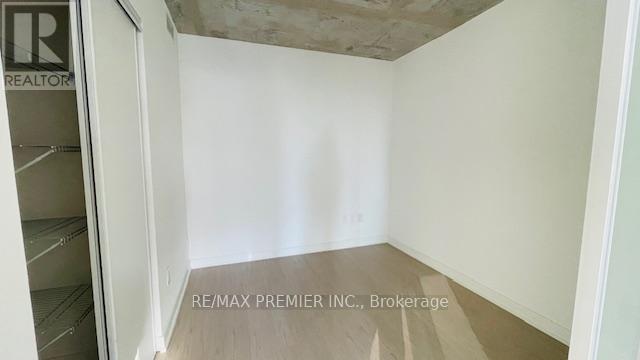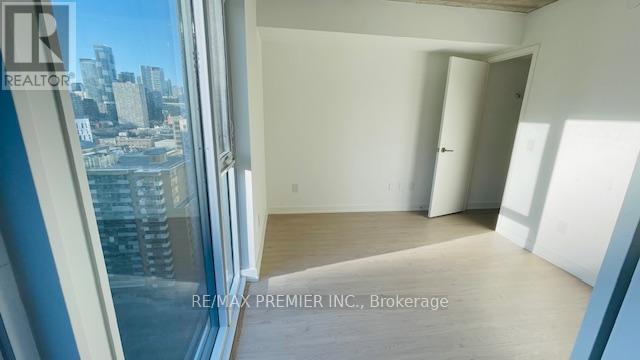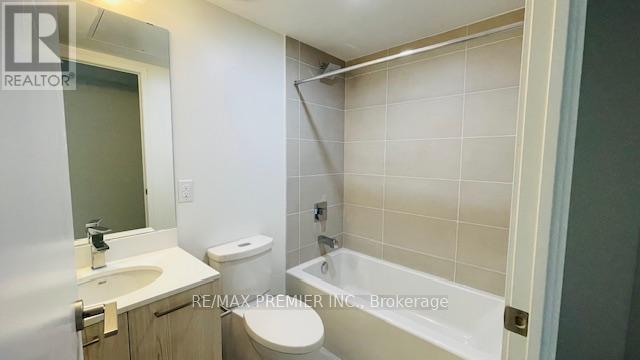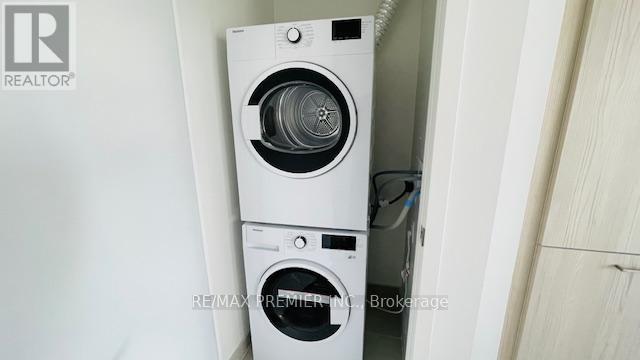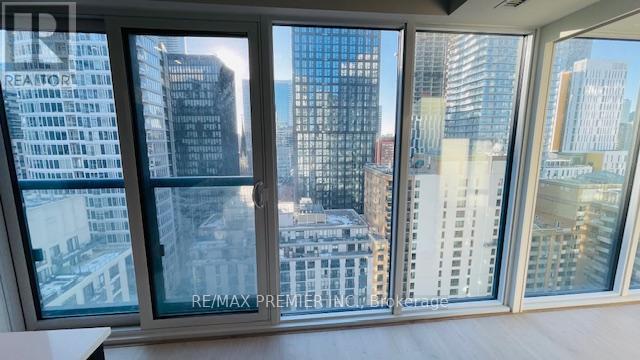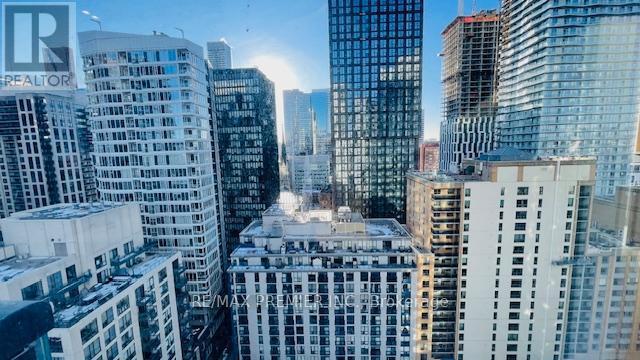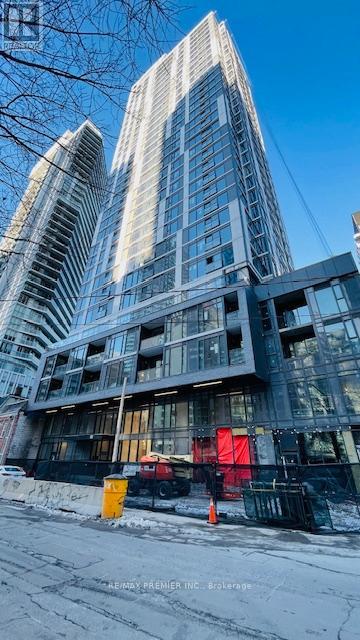2 Bedroom
2 Bathroom
600 - 699 sqft
Central Air Conditioning
$2,500 Monthly
Welcome to Ivy Condos. 2 Bedrooms. Primary Bedroom Features Ensuite 3 Pc Bathroom. 2nd Bathroom With Bathtub/Shower. Wide Plank Laminate Flooring Throughout. Ensuite Washer/Dryer. Bright Kitchen/Living Room Area With 9 Foot Ceilings and Exposed Concrete, Juliette Balcony, Centre Island Which Can Be Used As A Dining Table And Built-In Appliances. Floor To Ceiling Windows With West Views. Locker Included. 24 Hour Concierge. Conveniently Located Steps To Shopping, Transit And Restaurants (id:55499)
Property Details
|
MLS® Number
|
C12088243 |
|
Property Type
|
Single Family |
|
Community Name
|
Church-Yonge Corridor |
|
Community Features
|
Pet Restrictions |
|
Features
|
Balcony, Carpet Free |
Building
|
Bathroom Total
|
2 |
|
Bedrooms Above Ground
|
2 |
|
Bedrooms Total
|
2 |
|
Amenities
|
Security/concierge, Storage - Locker |
|
Appliances
|
Dishwasher, Dryer, Microwave, Stove, Window Coverings, Refrigerator |
|
Cooling Type
|
Central Air Conditioning |
|
Flooring Type
|
Laminate |
|
Size Interior
|
600 - 699 Sqft |
|
Type
|
Apartment |
Parking
Land
Rooms
| Level |
Type |
Length |
Width |
Dimensions |
|
Flat |
Kitchen |
4.58 m |
1.55 m |
4.58 m x 1.55 m |
|
Flat |
Living Room |
4.58 m |
1.55 m |
4.58 m x 1.55 m |
|
Flat |
Primary Bedroom |
3.26 m |
3.06 m |
3.26 m x 3.06 m |
|
Flat |
Bedroom 2 |
3.05 m |
2.68 m |
3.05 m x 2.68 m |
https://www.realtor.ca/real-estate/28180522/1905-65-mutual-street-toronto-church-yonge-corridor-church-yonge-corridor

