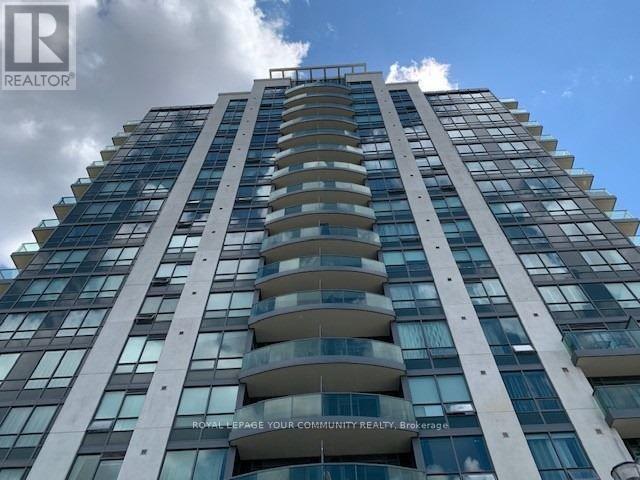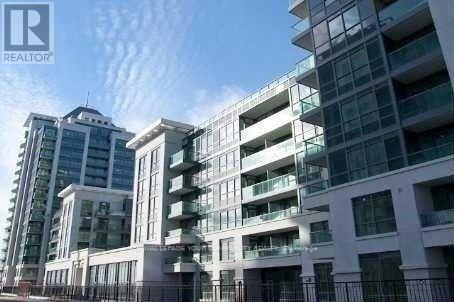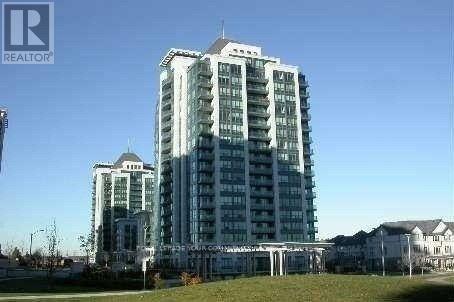1512 - 20 North Park Road Vaughan (Beverley Glen), Ontario L4J 0G7
1 Bedroom
1 Bathroom
500 - 599 sqft
Central Air Conditioning
Forced Air
$2,400 Monthly
Maintenance,
$418 Monthly
Maintenance,
$418 MonthlyPrestigious Thornhill Luxury Condo In Great & Convenient Location, Spacious, Panoramic & Unobstructed View. 9 Ft Ceiling. Enjoy Comfortable Lifestyle In This Modern Building With All Amenities, Promenade Mall, Walmart, Park, Schools, Restaurants, Public Transit, Hwy 7 &407.Fully Upgraded Apartment: Kitchen, Bathroom, Floor, Backsplash, Granite Countertop,Hardwood Floor Thru Out, Facility Includes:Pool,Gym,Sauna,24 Hr Concierge & Much More. (id:55499)
Property Details
| MLS® Number | N12088277 |
| Property Type | Single Family |
| Community Name | Beverley Glen |
| Community Features | Pets Not Allowed |
| Features | Balcony |
| Parking Space Total | 1 |
Building
| Bathroom Total | 1 |
| Bedrooms Above Ground | 1 |
| Bedrooms Total | 1 |
| Amenities | Visitor Parking, Party Room, Storage - Locker, Security/concierge |
| Appliances | Dishwasher, Dryer, Hood Fan, Microwave, Stove, Washer, Window Coverings |
| Cooling Type | Central Air Conditioning |
| Exterior Finish | Concrete |
| Flooring Type | Hardwood, Ceramic |
| Heating Fuel | Natural Gas |
| Heating Type | Forced Air |
| Size Interior | 500 - 599 Sqft |
| Type | Apartment |
Parking
| Underground | |
| Garage |
Land
| Acreage | No |
Rooms
| Level | Type | Length | Width | Dimensions |
|---|---|---|---|---|
| Ground Level | Living Room | 5.35 m | 3.2 m | 5.35 m x 3.2 m |
| Ground Level | Dining Room | 5.35 m | 3.2 m | 5.35 m x 3.2 m |
| Ground Level | Kitchen | 2.8 m | 2.15 m | 2.8 m x 2.15 m |
| Ground Level | Primary Bedroom | 3.85 m | 3.5 m | 3.85 m x 3.5 m |
Interested?
Contact us for more information




















