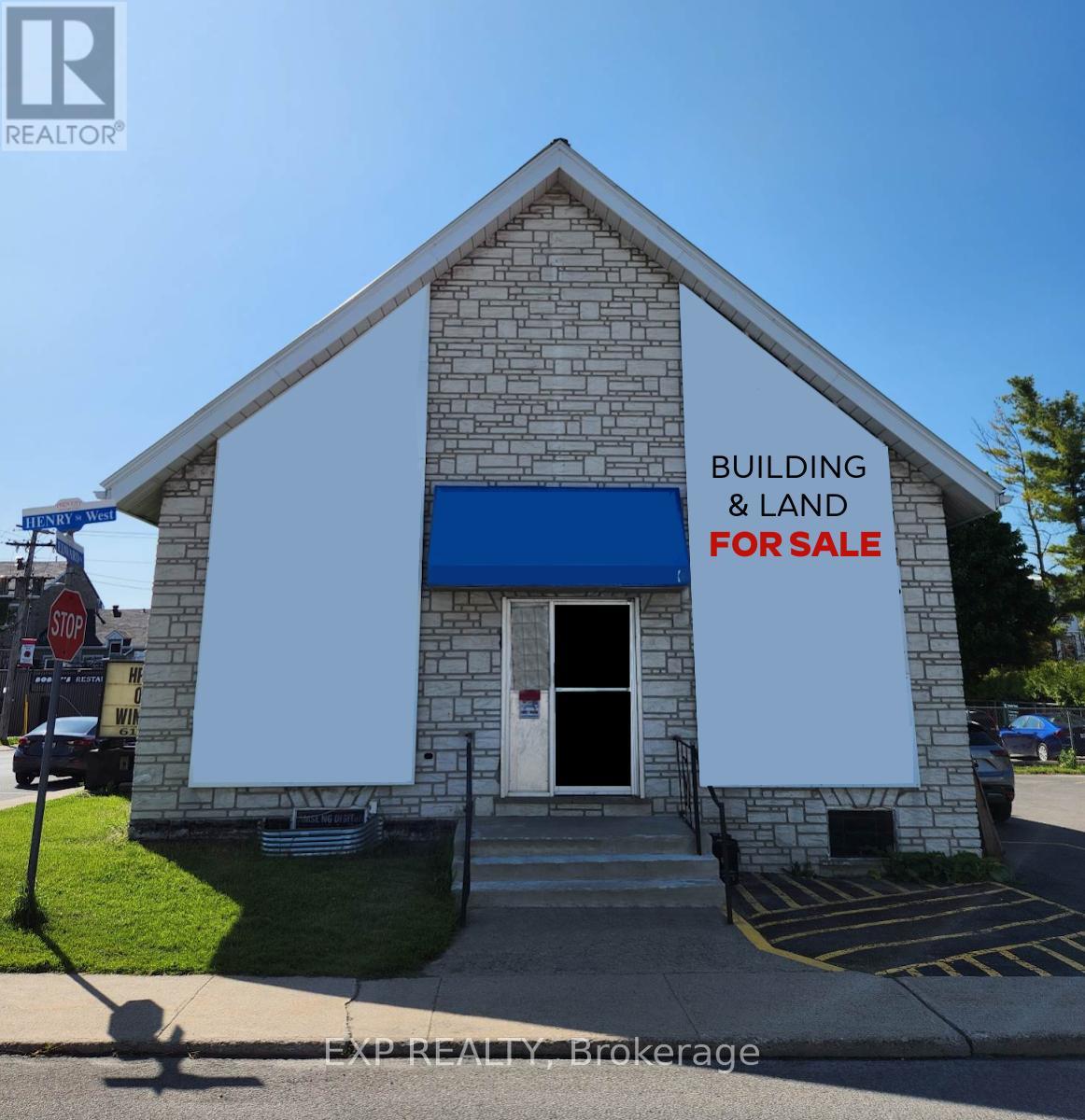1538 sqft
Fully Air Conditioned
Forced Air
$385,000
Versatile Downtown Prescott Commercial Building Zoning Allows Mixed-Use or Residential Conversion. Prime location in the heart of downtown Prescott. This 1,538 sq ft main floor commercial unit offers an open-concept layout, plus a finished 1,409 sq ft basement configured as office space. Zoned for retail, office, mixed-use, or residential conversion of up to 6 units. Features include a steel roof, 200 amp single-phase service, gas furnace, central air, engineered hardwood (basement), ceramic and carpet flooring (main), and one bathroom. Stucco exterior, block foundation with walls up to roof trusses. Includes paved parking, municipal services, and a 6-camera alarm system. South-facing river views. Main floor tenant on a month-to-month lease at $2,000/month gross. Willing to stay or vacate with 90 days' notice. VTB may be considered. Ideal for investors or professionals seeking flexible use in a growing waterfront community. (id:55499)
Business
|
Business Type
|
Retail and Wholesale |
|
Business Sub Type
|
Retail misc. |
Property Details
|
MLS® Number
|
X12087713 |
|
Property Type
|
Retail |
|
Community Name
|
808 - Prescott |
Building
|
Cooling Type
|
Fully Air Conditioned |
|
Heating Fuel
|
Electric |
|
Heating Type
|
Forced Air |
|
Size Exterior
|
1538 Sqft |
|
Size Interior
|
1538 Sqft |
|
Utility Water
|
Municipal Water |
Land
|
Acreage
|
No |
|
Size Depth
|
63 Ft |
|
Size Frontage
|
83 Ft ,6 In |
|
Size Irregular
|
Bldg=83.5 X 63 Ft |
|
Size Total Text
|
Bldg=83.5 X 63 Ft |
|
Zoning Description
|
Mixed Use Commercial |
https://www.realtor.ca/real-estate/28179071/105-henry-street-w-prescott-808-prescott








