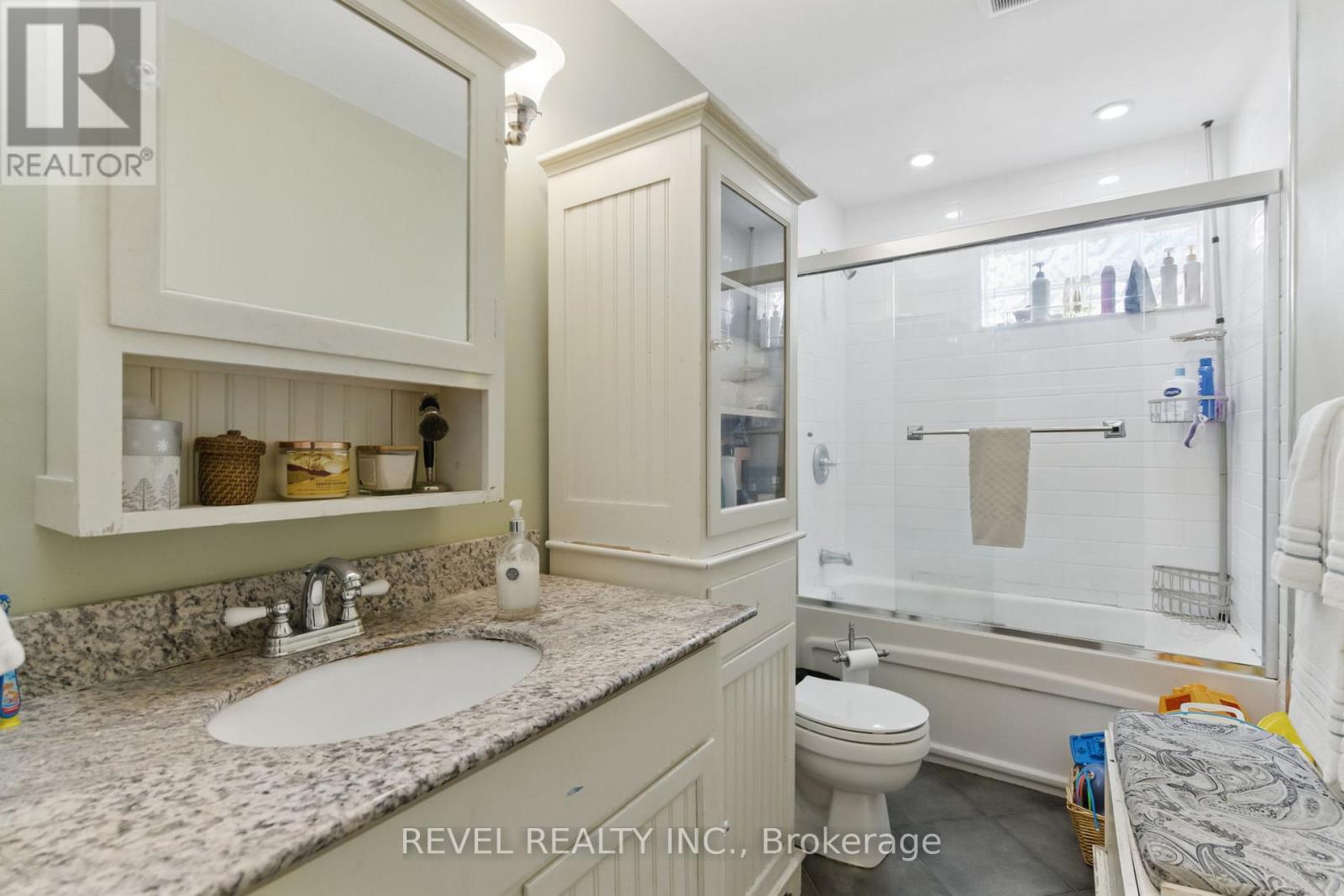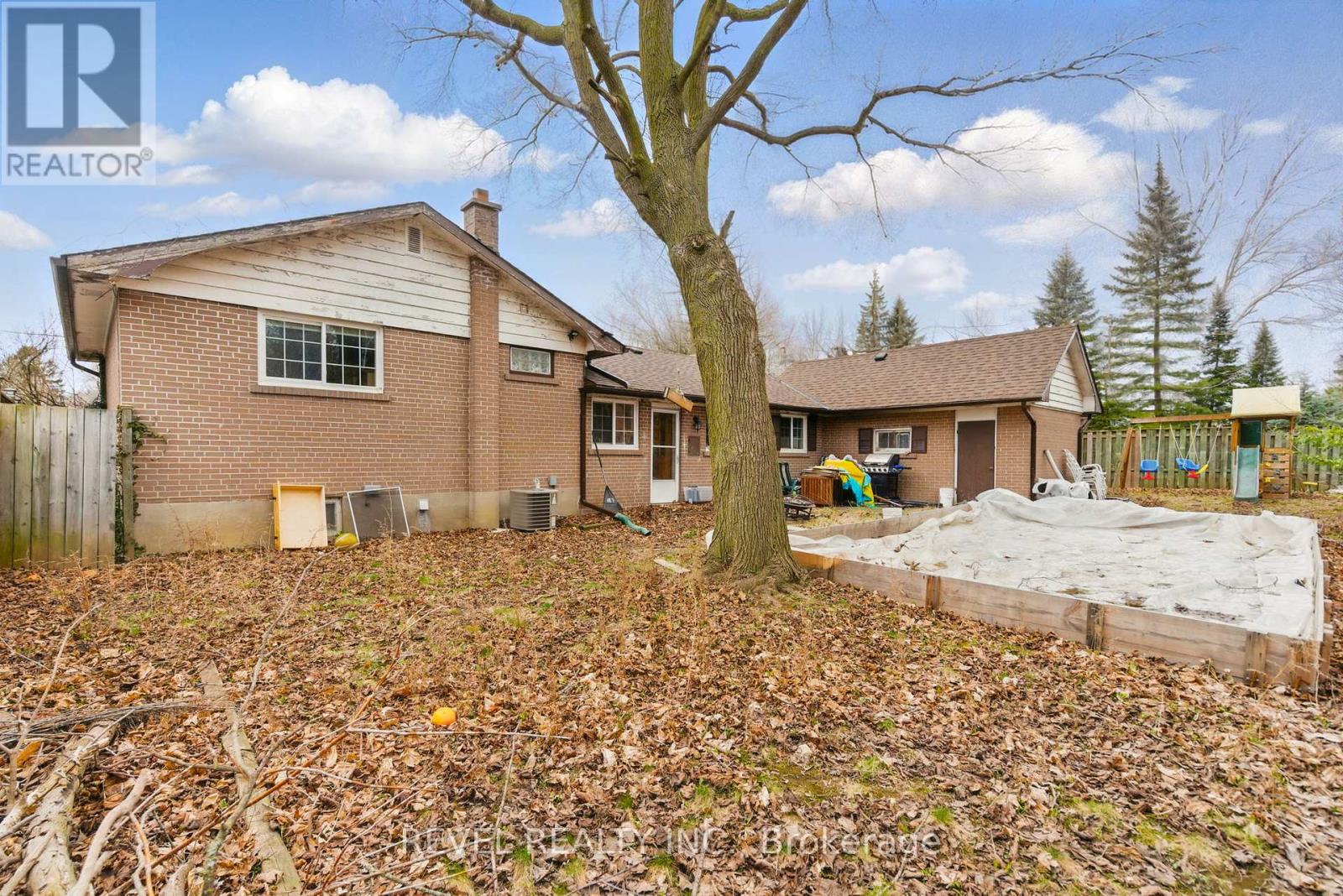3 Bedroom
2 Bathroom
1100 - 1500 sqft
Fireplace
Central Air Conditioning
Forced Air
$729,000
Opportunity Awaits at 27 Brightside Drive, Scarborough! Looking for the perfect starter home or a smart investment opportunity? This charming 1,189 sq. ft. side-split sits on a beautiful 48 x 98 ft. fully fenced lot, offering endless potential to build sweat equity and make it your own! Inside, the open-concept main floor boasts a spacious living and dining area, ideal for entertaining. The kitchen features a full suite of appliances and ample storage. Upstairs, you'll find three generously sized bedrooms and two bathrooms, perfect for a growing family. Nestled in a family-friendly neighborhood, this home is just a short walk to schools, parks, shopping, a community center, public transit, and major commuter routes. Plus, it's close to Rouge National Park - the perfect place to enjoy the outdoors with hiking, swimming, canoeing, fishing, and evening bonfires! Property is being sold as-is. Requested closing date after June 30, 2025. Don't miss this incredible opportunity to build sweat equity and unlock this home's full potential! (id:55499)
Open House
This property has open houses!
Starts at:
2:00 pm
Ends at:
4:00 pm
Property Details
|
MLS® Number
|
E12087722 |
|
Property Type
|
Single Family |
|
Community Name
|
West Hill |
|
Amenities Near By
|
Beach, Schools, Park, Public Transit |
|
Community Features
|
Community Centre |
|
Equipment Type
|
None |
|
Features
|
Irregular Lot Size |
|
Parking Space Total
|
3 |
|
Rental Equipment Type
|
None |
|
Structure
|
Patio(s), Porch |
Building
|
Bathroom Total
|
2 |
|
Bedrooms Above Ground
|
3 |
|
Bedrooms Total
|
3 |
|
Age
|
31 To 50 Years |
|
Amenities
|
Fireplace(s) |
|
Appliances
|
Dishwasher, Dryer, Stove, Washer, Window Coverings, Refrigerator |
|
Basement Development
|
Finished |
|
Basement Type
|
N/a (finished) |
|
Construction Style Attachment
|
Detached |
|
Construction Style Split Level
|
Sidesplit |
|
Cooling Type
|
Central Air Conditioning |
|
Exterior Finish
|
Brick |
|
Fireplace Present
|
Yes |
|
Fireplace Total
|
1 |
|
Flooring Type
|
Hardwood |
|
Foundation Type
|
Block |
|
Heating Fuel
|
Natural Gas |
|
Heating Type
|
Forced Air |
|
Size Interior
|
1100 - 1500 Sqft |
|
Type
|
House |
|
Utility Water
|
Municipal Water |
Parking
Land
|
Acreage
|
No |
|
Fence Type
|
Fully Fenced, Fenced Yard |
|
Land Amenities
|
Beach, Schools, Park, Public Transit |
|
Sewer
|
Sanitary Sewer |
|
Size Depth
|
98 Ft ,7 In |
|
Size Frontage
|
48 Ft ,9 In |
|
Size Irregular
|
48.8 X 98.6 Ft ; 87.92 Ft X 98.86 Ft X 48.79 Ft X 98.62 |
|
Size Total Text
|
48.8 X 98.6 Ft ; 87.92 Ft X 98.86 Ft X 48.79 Ft X 98.62 |
|
Zoning Description
|
Residential |
Rooms
| Level |
Type |
Length |
Width |
Dimensions |
|
Basement |
Recreational, Games Room |
6.27 m |
5 m |
6.27 m x 5 m |
|
Basement |
Bathroom |
1.63 m |
1.42 m |
1.63 m x 1.42 m |
|
Basement |
Laundry Room |
5.73 m |
2.2 m |
5.73 m x 2.2 m |
|
Main Level |
Eating Area |
2.1 m |
2.21 m |
2.1 m x 2.21 m |
|
Main Level |
Foyer |
2.01 m |
4 m |
2.01 m x 4 m |
|
Upper Level |
Primary Bedroom |
3.8 m |
3.19 m |
3.8 m x 3.19 m |
|
Upper Level |
Bedroom 2 |
2.64 m |
4.02 m |
2.64 m x 4.02 m |
|
Upper Level |
Bedroom 3 |
2.8 m |
3.05 m |
2.8 m x 3.05 m |
|
Upper Level |
Bathroom |
1.46 m |
3.18 m |
1.46 m x 3.18 m |
|
Ground Level |
Living Room |
5.82 m |
401 m |
5.82 m x 401 m |
|
Ground Level |
Dining Room |
2.86 m |
3.21 m |
2.86 m x 3.21 m |
|
Ground Level |
Kitchen |
2.87 m |
2.21 m |
2.87 m x 2.21 m |
Utilities
|
Cable
|
Installed |
|
Sewer
|
Installed |
https://www.realtor.ca/real-estate/28179117/27-brightside-drive-toronto-west-hill-west-hill


























