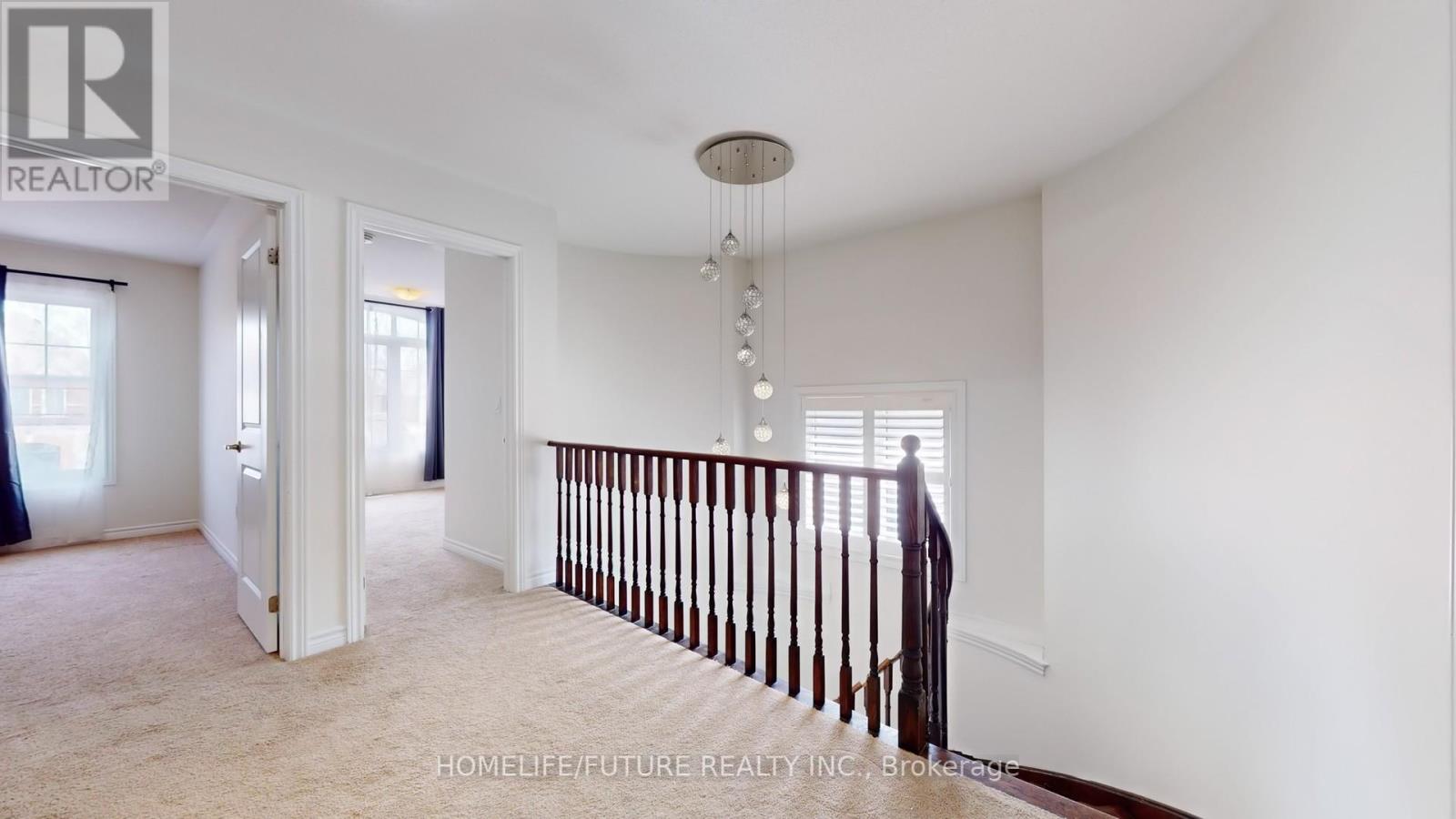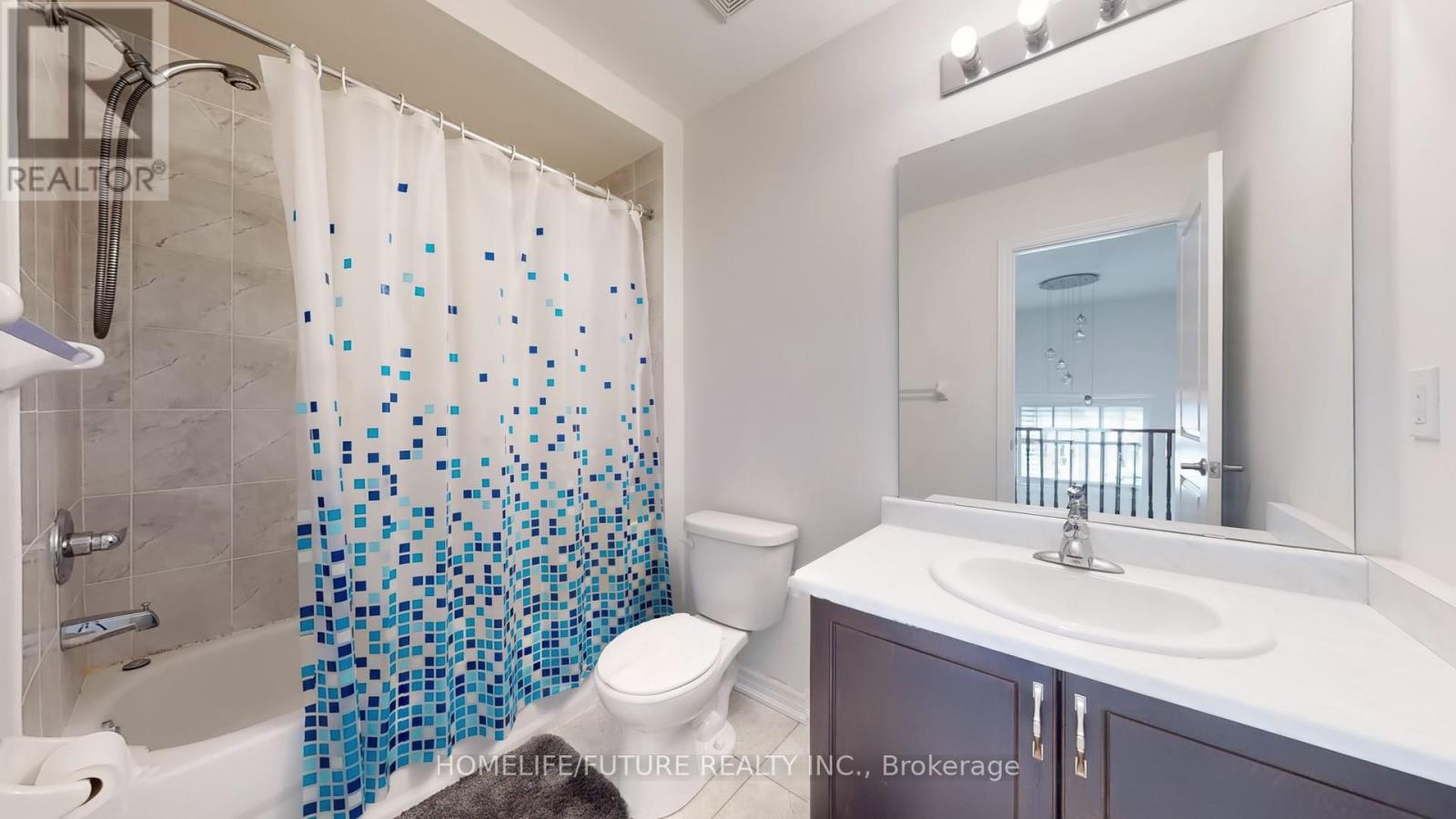4 Bedroom
3 Bathroom
Fireplace
Central Air Conditioning
Forced Air
$3,500 Monthly
Prime Location! Conveniently Situated With Easy Access To Highway 401And In Close Proximity To Schools, Parks, The University Of Toronto, Centennial College, The Pan Am Centre, Public Library, Hospital, Ttc, And A Wide Range Of Other Amenities. This Beautiful Home Is Located In A Highly Sought-After Neighborhood. The Main Floor Features A Bright And Spacious Open-Concept Living Area Seamlessly Combined With A Mode Kitchen. The Breakfast Area Offers A Walk-Out To The Backyard, Perfect For Outdoor Enjoyment. The Second Floor Includes Three Generously Sized Bedrooms. The Primary Bedroom Features A Walk-In Closet And A Private Ensuite Washroom. The Remaining Two Bedrooms Each Have Their Own Window And Closet, Providing Ample Natural Light And Storage Space.**Please Note: The Main Floor Tenant Is Responsible For 70% Of All Utility Costs.** (id:55499)
Property Details
|
MLS® Number
|
E12087544 |
|
Property Type
|
Single Family |
|
Community Name
|
Morningside |
|
Features
|
In Suite Laundry |
|
Parking Space Total
|
2 |
Building
|
Bathroom Total
|
3 |
|
Bedrooms Above Ground
|
4 |
|
Bedrooms Total
|
4 |
|
Appliances
|
Dishwasher, Dryer, Stove, Washer, Refrigerator |
|
Construction Style Attachment
|
Semi-detached |
|
Cooling Type
|
Central Air Conditioning |
|
Exterior Finish
|
Brick |
|
Fireplace Present
|
Yes |
|
Flooring Type
|
Hardwood, Ceramic |
|
Foundation Type
|
Unknown |
|
Half Bath Total
|
1 |
|
Heating Fuel
|
Natural Gas |
|
Heating Type
|
Forced Air |
|
Stories Total
|
2 |
|
Type
|
House |
|
Utility Water
|
Municipal Water |
Parking
Land
|
Acreage
|
No |
|
Sewer
|
Sanitary Sewer |
Rooms
| Level |
Type |
Length |
Width |
Dimensions |
|
Second Level |
Primary Bedroom |
4.72 m |
3.75 m |
4.72 m x 3.75 m |
|
Second Level |
Bedroom 2 |
4.69 m |
3.75 m |
4.69 m x 3.75 m |
|
Second Level |
Bedroom 3 |
3.75 m |
2.93 m |
3.75 m x 2.93 m |
|
Second Level |
Bedroom 4 |
3.44 m |
3.05 m |
3.44 m x 3.05 m |
|
Main Level |
Living Room |
7.47 m |
3.47 m |
7.47 m x 3.47 m |
|
Main Level |
Kitchen |
3.84 m |
2.74 m |
3.84 m x 2.74 m |
|
Main Level |
Eating Area |
3.6 m |
2.53 m |
3.6 m x 2.53 m |
https://www.realtor.ca/real-estate/28178618/main-50-neelands-crescent-toronto-morningside-morningside






























