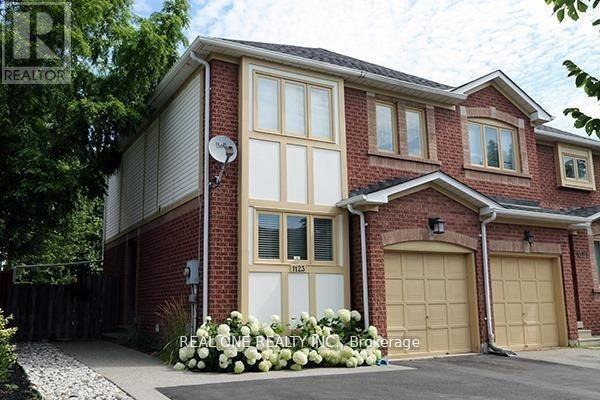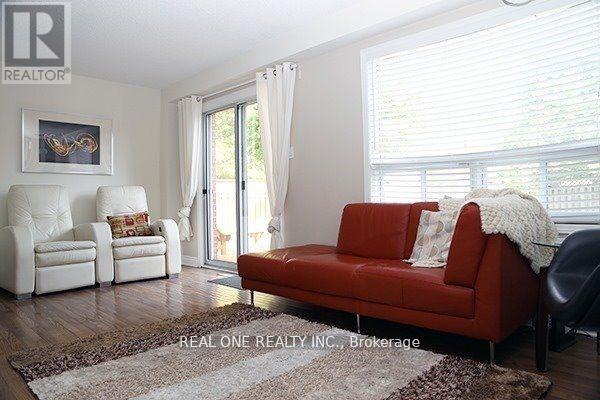3 Bedroom
2 Bathroom
Central Air Conditioning
Forced Air
$3,200 Monthly
Oakville best school district! Renovated modern cozy family home in desirable clearview. Large entertaining deck & fantastic huge fenced yard w/lots of room to play, finished basement. Interior access to garage, parking for 3 vehicles. Kitchen & baths updated; new windows 18; new furnace & a/c '18. Highways, transit, shopping & conveniences. * the 1st + 2nd level total 1100sf, no washroom on main floor, priced accordingly, please show it only to the right client. (id:55499)
Property Details
|
MLS® Number
|
W12087565 |
|
Property Type
|
Single Family |
|
Community Name
|
1004 - CV Clearview |
|
Parking Space Total
|
3 |
Building
|
Bathroom Total
|
2 |
|
Bedrooms Above Ground
|
3 |
|
Bedrooms Total
|
3 |
|
Basement Development
|
Finished |
|
Basement Type
|
N/a (finished) |
|
Construction Style Attachment
|
Semi-detached |
|
Cooling Type
|
Central Air Conditioning |
|
Exterior Finish
|
Brick, Stucco |
|
Flooring Type
|
Hardwood, Tile |
|
Foundation Type
|
Poured Concrete |
|
Heating Fuel
|
Natural Gas |
|
Heating Type
|
Forced Air |
|
Stories Total
|
2 |
|
Type
|
House |
|
Utility Water
|
Municipal Water |
Parking
Land
|
Acreage
|
No |
|
Sewer
|
Sanitary Sewer |
|
Size Depth
|
109 Ft ,10 In |
|
Size Frontage
|
29 Ft ,3 In |
|
Size Irregular
|
29.27 X 109.91 Ft |
|
Size Total Text
|
29.27 X 109.91 Ft |
Rooms
| Level |
Type |
Length |
Width |
Dimensions |
|
Second Level |
Primary Bedroom |
5.12 m |
2.96 m |
5.12 m x 2.96 m |
|
Second Level |
Bedroom 2 |
4.75 m |
2.92 m |
4.75 m x 2.92 m |
|
Second Level |
Bedroom 3 |
3.6 m |
2.92 m |
3.6 m x 2.92 m |
|
Basement |
Recreational, Games Room |
3.9 m |
3.56 m |
3.9 m x 3.56 m |
|
Main Level |
Living Room |
5.7 m |
3.01 m |
5.7 m x 3.01 m |
|
Main Level |
Dining Room |
5.7 m |
3.01 m |
5.7 m x 3.01 m |
|
Main Level |
Kitchen |
3.01 m |
3.01 m |
3.01 m x 3.01 m |
https://www.realtor.ca/real-estate/28178765/1123-gable-drive-oakville-1004-cv-clearview-1004-cv-clearview












