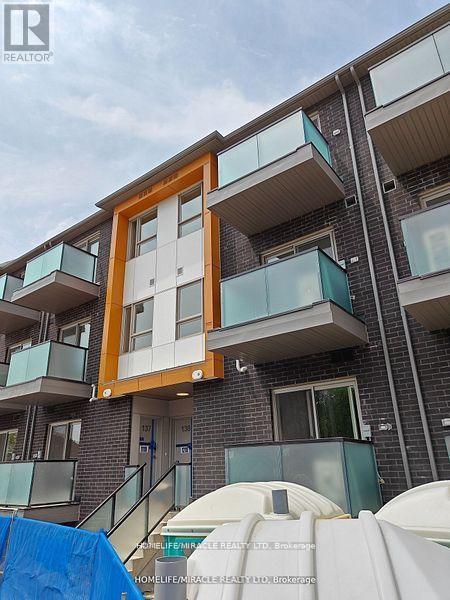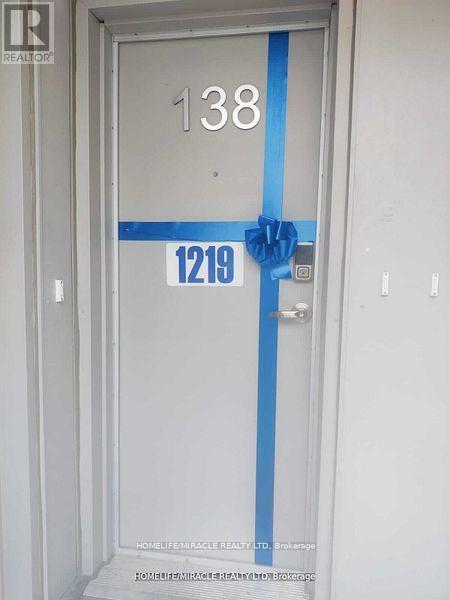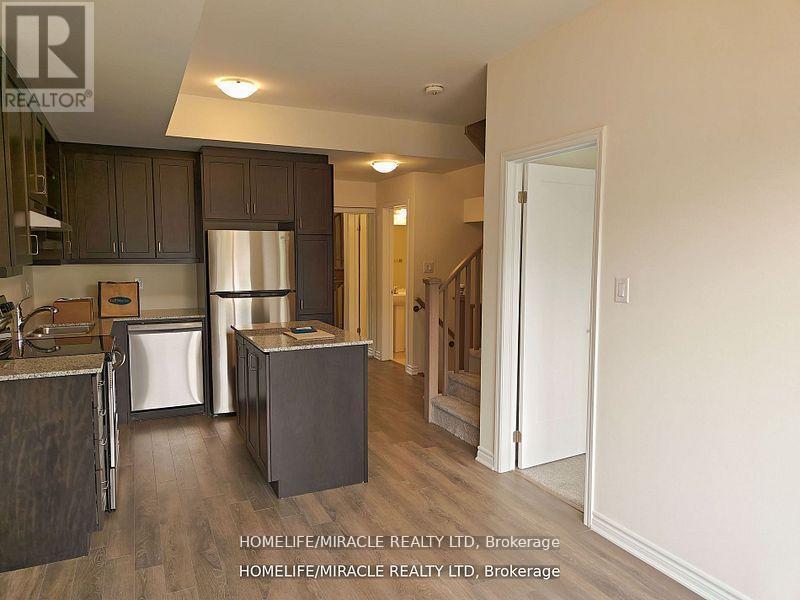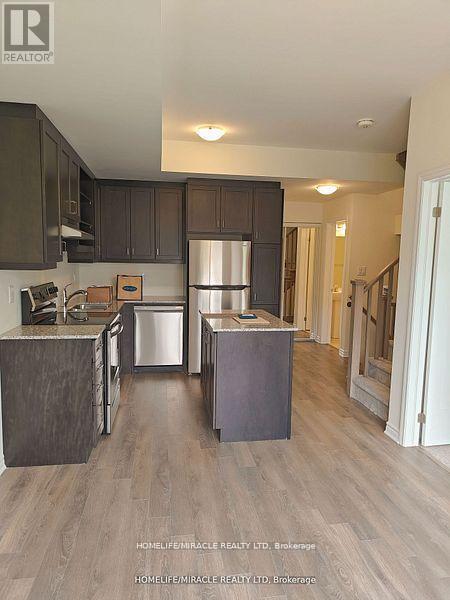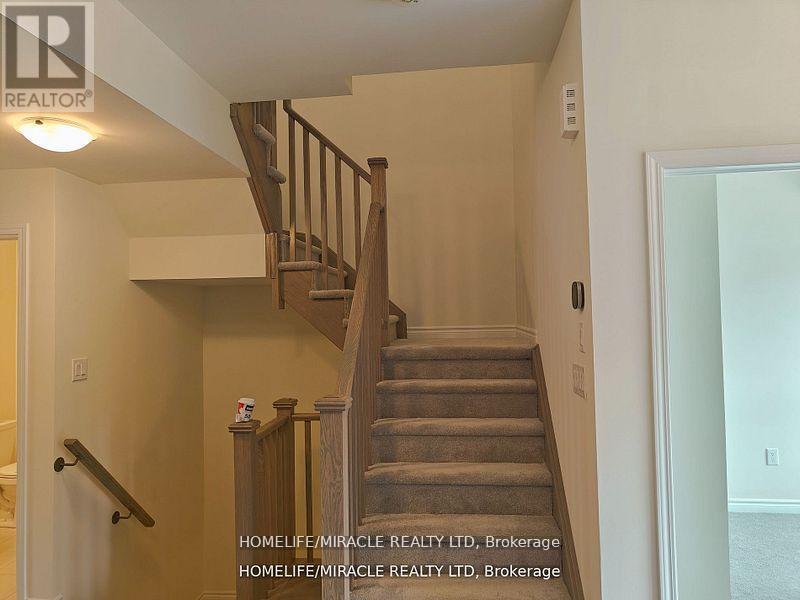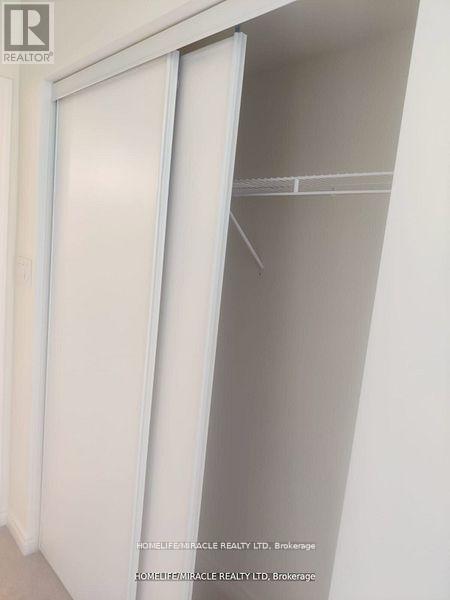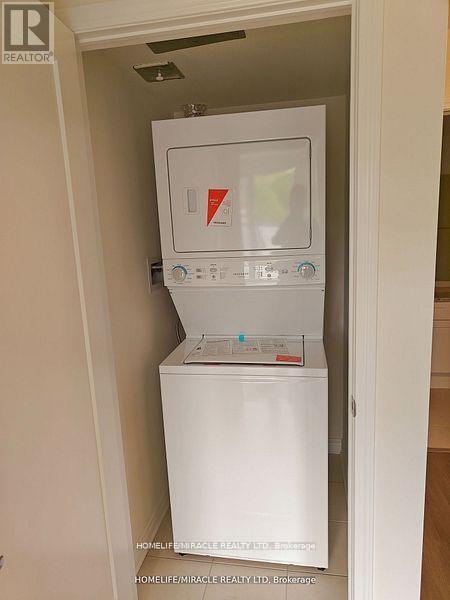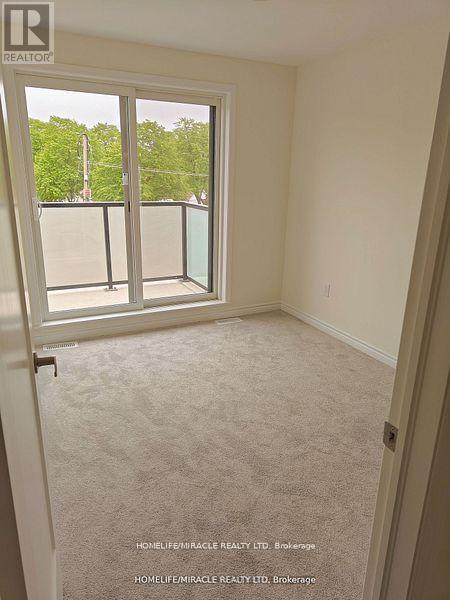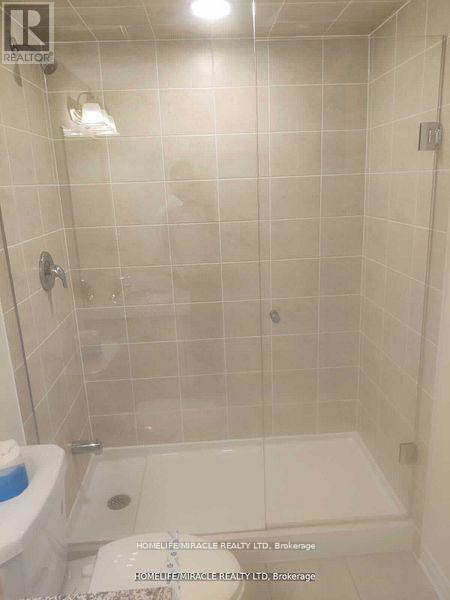138 - 1081 Danforth Road Toronto (Eglinton East), Ontario M1J 0B2
3 Bedroom
3 Bathroom
1000 - 1199 sqft
Central Air Conditioning
Forced Air
$685,000Maintenance, Common Area Maintenance, Insurance, Parking
$405.01 Monthly
Maintenance, Common Area Maintenance, Insurance, Parking
$405.01 MonthlyNewly built brand new dream townhomes from Mattamy. A Stunning 3-Bedroom, two washroom town home is located in Prime Location In Scarborough. This Unit Offers all Amenities, parks, schools and great atmosphere. New Construction (less than two years old) With modern and contemporary Design, 3 story 3 bedrooms with a beautiful view from Balcony. Two Separate bathrooms. Lot of natural light. Enjoy the pleasure of modern living ! (id:55499)
Property Details
| MLS® Number | E12087596 |
| Property Type | Single Family |
| Community Name | Eglinton East |
| Community Features | Pet Restrictions |
| Features | Balcony |
| Parking Space Total | 1 |
Building
| Bathroom Total | 3 |
| Bedrooms Above Ground | 3 |
| Bedrooms Total | 3 |
| Appliances | Dryer, Washer |
| Cooling Type | Central Air Conditioning |
| Exterior Finish | Brick |
| Half Bath Total | 1 |
| Heating Fuel | Natural Gas |
| Heating Type | Forced Air |
| Stories Total | 3 |
| Size Interior | 1000 - 1199 Sqft |
| Type | Row / Townhouse |
Parking
| No Garage |
Land
| Acreage | No |
Rooms
| Level | Type | Length | Width | Dimensions |
|---|---|---|---|---|
| Main Level | Bedroom | 3.29 m | 2.92 m | 3.29 m x 2.92 m |
| Main Level | Living Room | 2.44 m | 2.44 m | 2.44 m x 2.44 m |
| Main Level | Kitchen | 3.29 m | 2.93 m | 3.29 m x 2.93 m |
| Main Level | Dining Room | 2.77 m | 2.77 m | 2.77 m x 2.77 m |
| Upper Level | Primary Bedroom | 2.74 m | 3.17 m | 2.74 m x 3.17 m |
| Upper Level | Bedroom 2 | 2.68 m | 2.44 m | 2.68 m x 2.44 m |
| Upper Level | Bedroom 3 | 2.44 m | 2.44 m | 2.44 m x 2.44 m |
Interested?
Contact us for more information

