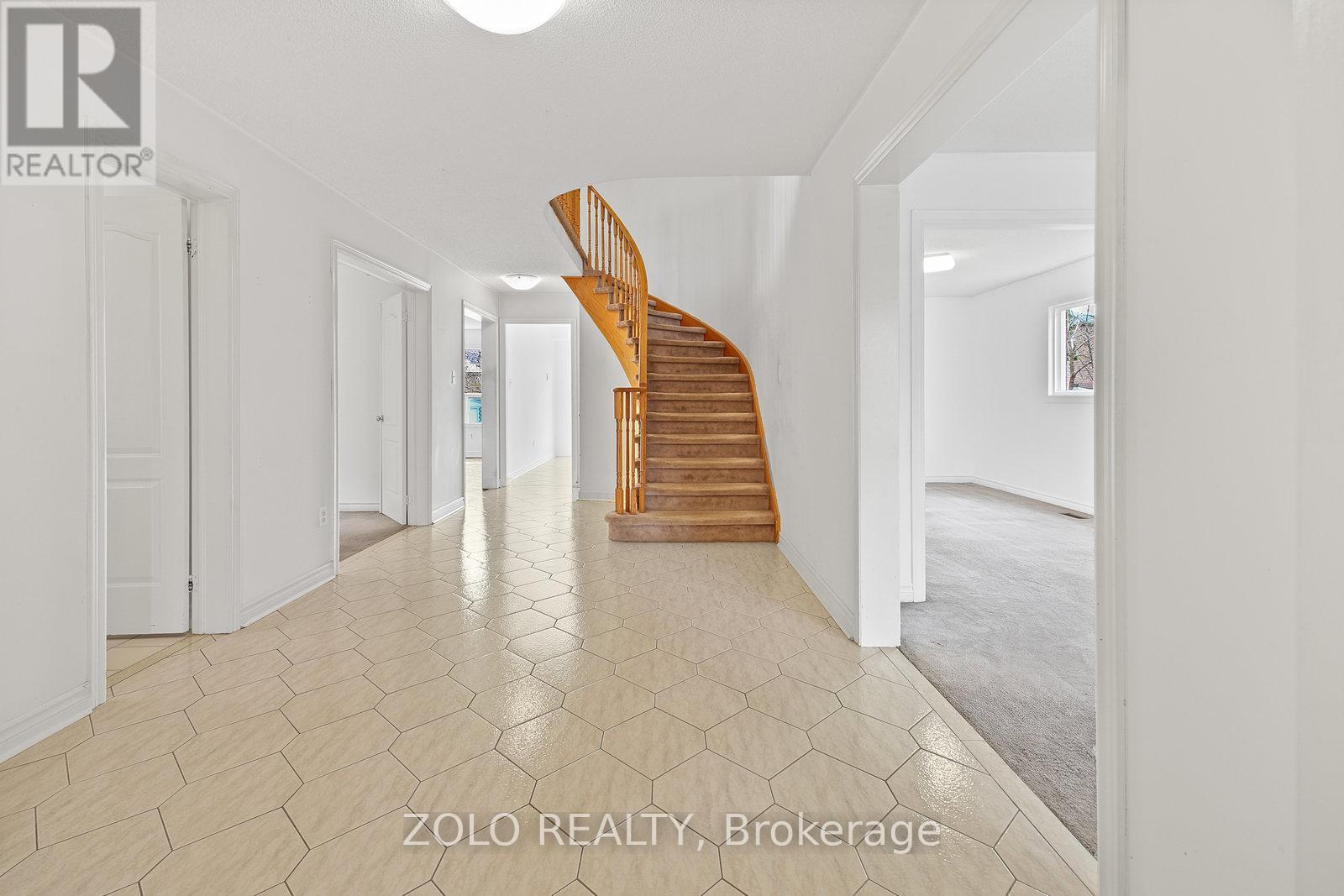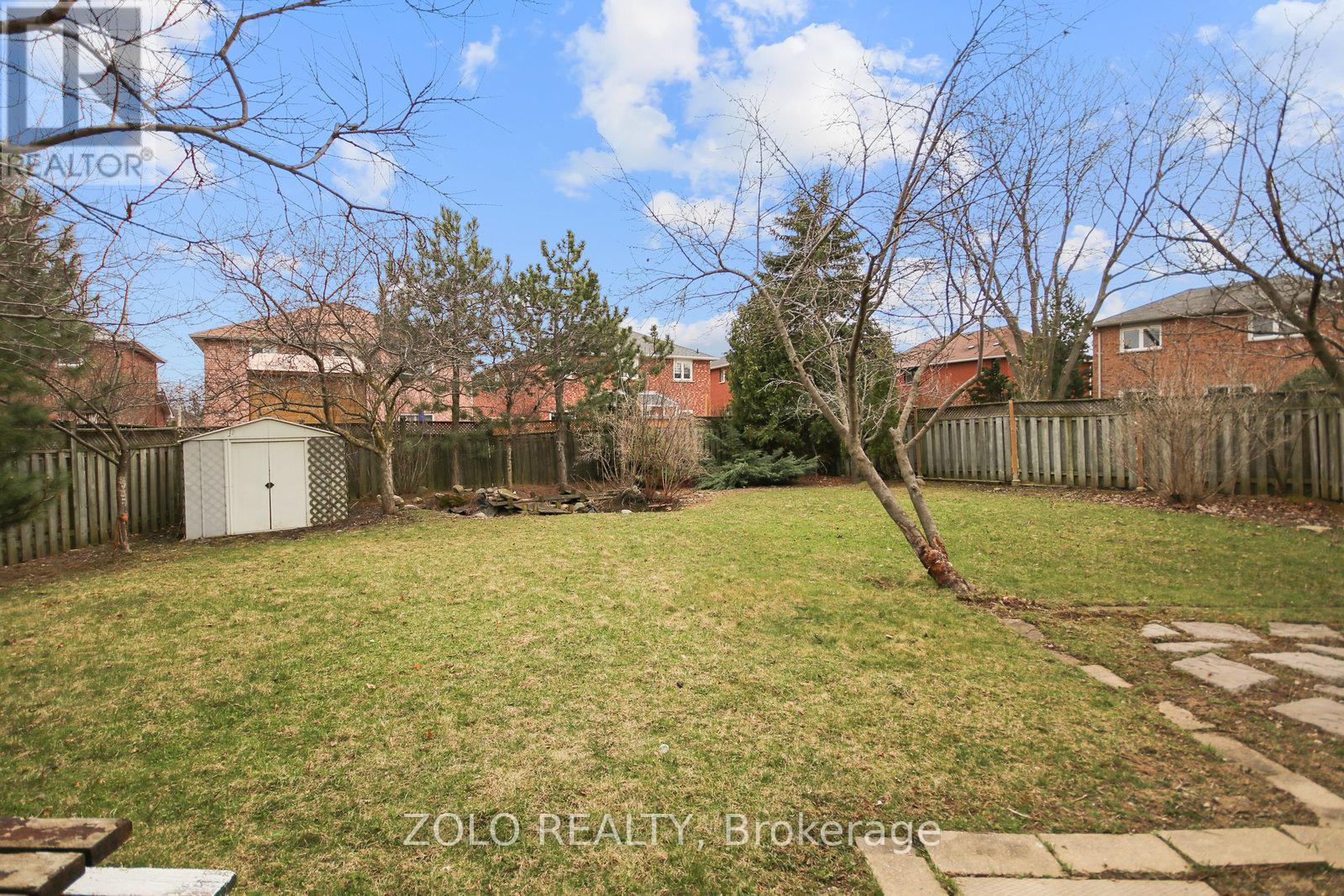5 Bedroom
3 Bathroom
3000 - 3500 sqft
Fireplace
Central Air Conditioning
Forced Air
Landscaped
$1,300,000
Located at the end of a quiet, family oriented court, this spacious home, (3,200 sq ft approx), sits on a large, private, fully fenced, pie shaped lot. This all brick, 2 storey home features 4 large bedrooms, (ALL of them have walk-in closets), 2.5 bathrooms, 2nd floor computer nook/loft/2nd office and rare, separate, main floor office for the work-at-home people. The large primary bedroom has a HUGE walk-in closet and the 4 piece ensuite bath features a soaker tub plus separate shower. All new (2025) stainless steel kitchen appliances. Massive untouched, open concept basement with a cold room/cantina, ready for your custom finishes. Double car garage + 4 car double driveway. Approx 15 minutes walk to Lisgar "GO", 5 minute drive to Meadowvale "GO", minutes to Hwy 401. Lots of schools, parks, shopping , (big box stores plus local merchants), restaurants, bars, coffee shops, cafes, transit and more close-by, (Walk Score: 71). A great opportunity to get into this large home on a pie-shaped lot and well below average home prices in the area, (for the same type of home). Computer nook/Loft: 4.3m x 3.0m, (14 ft x 10ft) Basement: 13.14m x 9.24m, (43 ft x 30 ft). SCHOOLS: JK-6 Plum Tree Park PS - 6855 Tenth Line W. Grades 7-8 Edenwood Middle 6770 Edenwood Drive. Grades 9-12 Meadowvale SS 6700 Edenwood Drive. (id:55499)
Property Details
|
MLS® Number
|
W12087312 |
|
Property Type
|
Single Family |
|
Community Name
|
Meadowvale |
|
Amenities Near By
|
Public Transit, Schools |
|
Equipment Type
|
None |
|
Features
|
Cul-de-sac, Flat Site |
|
Parking Space Total
|
6 |
|
Rental Equipment Type
|
None |
|
Structure
|
Patio(s) |
Building
|
Bathroom Total
|
3 |
|
Bedrooms Above Ground
|
4 |
|
Bedrooms Below Ground
|
1 |
|
Bedrooms Total
|
5 |
|
Age
|
31 To 50 Years |
|
Amenities
|
Fireplace(s) |
|
Appliances
|
Water Heater, Central Vacuum, Dishwasher, Dryer, Garage Door Opener, Stove, Washer, Window Coverings, Refrigerator |
|
Basement Development
|
Unfinished |
|
Basement Type
|
Full (unfinished) |
|
Construction Style Attachment
|
Detached |
|
Cooling Type
|
Central Air Conditioning |
|
Exterior Finish
|
Brick |
|
Fireplace Present
|
Yes |
|
Fireplace Total
|
1 |
|
Flooring Type
|
Concrete, Ceramic, Parquet |
|
Foundation Type
|
Concrete |
|
Half Bath Total
|
1 |
|
Heating Fuel
|
Natural Gas |
|
Heating Type
|
Forced Air |
|
Stories Total
|
2 |
|
Size Interior
|
3000 - 3500 Sqft |
|
Type
|
House |
|
Utility Water
|
Municipal Water |
Parking
Land
|
Acreage
|
No |
|
Fence Type
|
Fenced Yard |
|
Land Amenities
|
Public Transit, Schools |
|
Landscape Features
|
Landscaped |
|
Sewer
|
Sanitary Sewer |
|
Size Depth
|
135 Ft ,9 In |
|
Size Frontage
|
30 Ft ,1 In |
|
Size Irregular
|
30.1 X 135.8 Ft ; Fully Fenced, Large Pie-shaped Lot |
|
Size Total Text
|
30.1 X 135.8 Ft ; Fully Fenced, Large Pie-shaped Lot |
Rooms
| Level |
Type |
Length |
Width |
Dimensions |
|
Second Level |
Bedroom 3 |
4.82 m |
3.02 m |
4.82 m x 3.02 m |
|
Second Level |
Bedroom 4 |
4.7 m |
3 m |
4.7 m x 3 m |
|
Second Level |
Loft |
4.3 m |
3 m |
4.3 m x 3 m |
|
Second Level |
Primary Bedroom |
6.1 m |
4.93 m |
6.1 m x 4.93 m |
|
Second Level |
Bedroom 2 |
4.82 m |
4.3 m |
4.82 m x 4.3 m |
|
Basement |
Other |
13.14 m |
9.24 m |
13.14 m x 9.24 m |
|
Ground Level |
Living Room |
5.18 m |
2.97 m |
5.18 m x 2.97 m |
|
Ground Level |
Dining Room |
4.8 m |
2.97 m |
4.8 m x 2.97 m |
|
Ground Level |
Kitchen |
3.2 m |
3.03 m |
3.2 m x 3.03 m |
|
Ground Level |
Eating Area |
4.03 m |
2.94 m |
4.03 m x 2.94 m |
|
Ground Level |
Family Room |
5.7 m |
3 m |
5.7 m x 3 m |
|
Ground Level |
Office |
3.05 m |
3.03 m |
3.05 m x 3.03 m |
|
Ground Level |
Foyer |
5.83 m |
3.07 m |
5.83 m x 3.07 m |
|
Ground Level |
Laundry Room |
3.03 m |
2.6 m |
3.03 m x 2.6 m |
https://www.realtor.ca/real-estate/28178035/7386-cloverleaf-court-mississauga-meadowvale-meadowvale










































