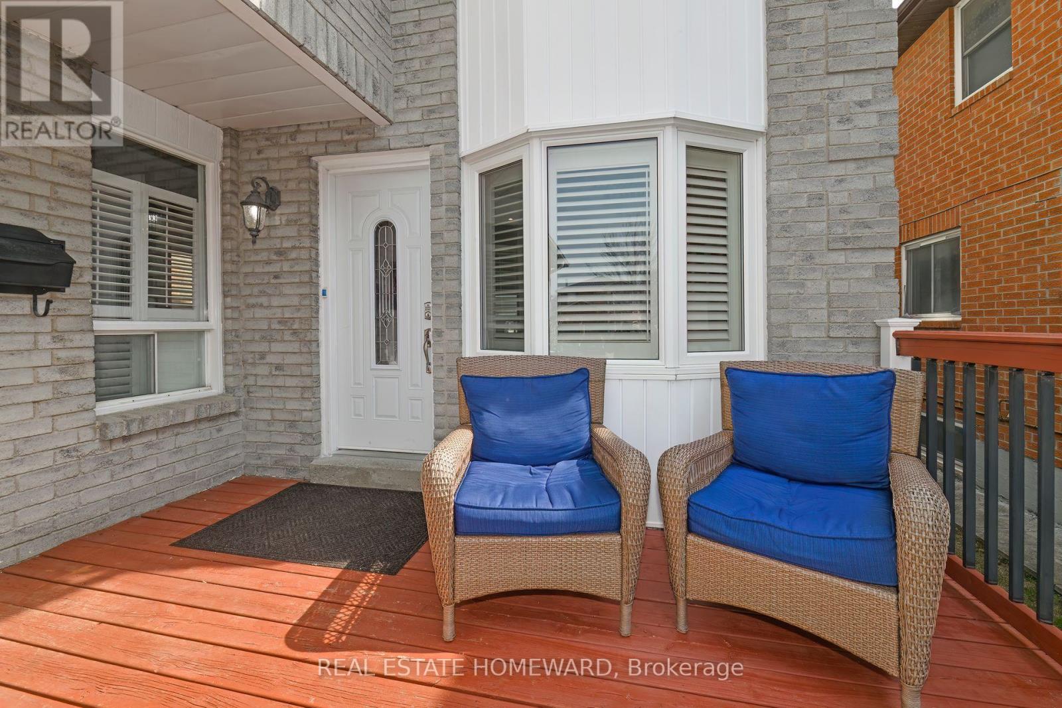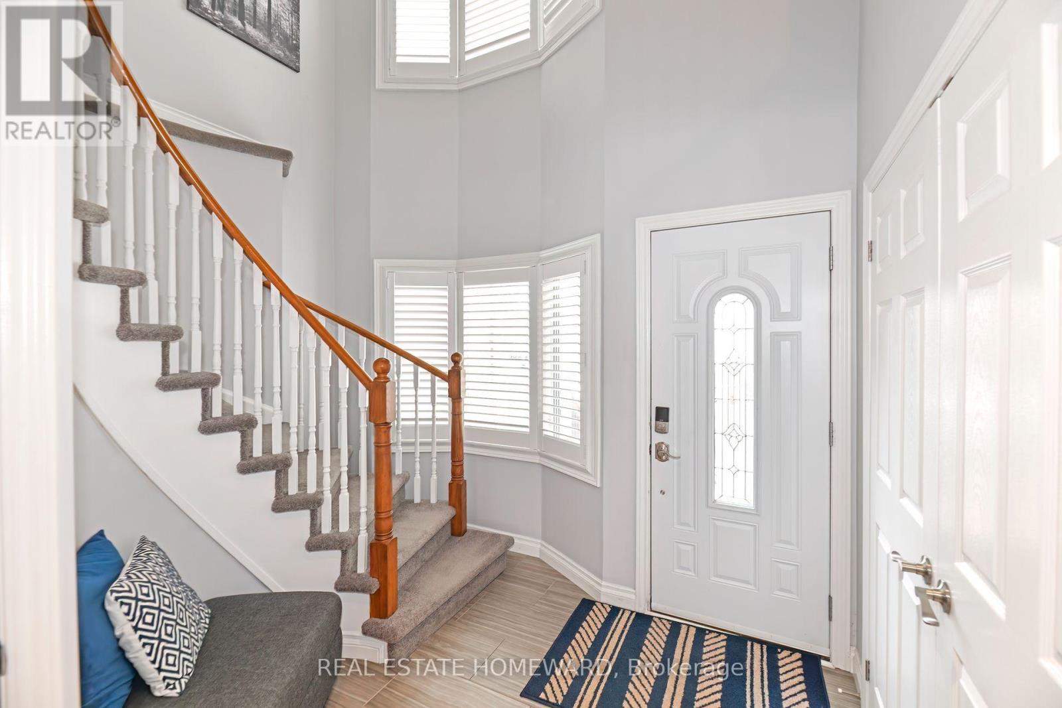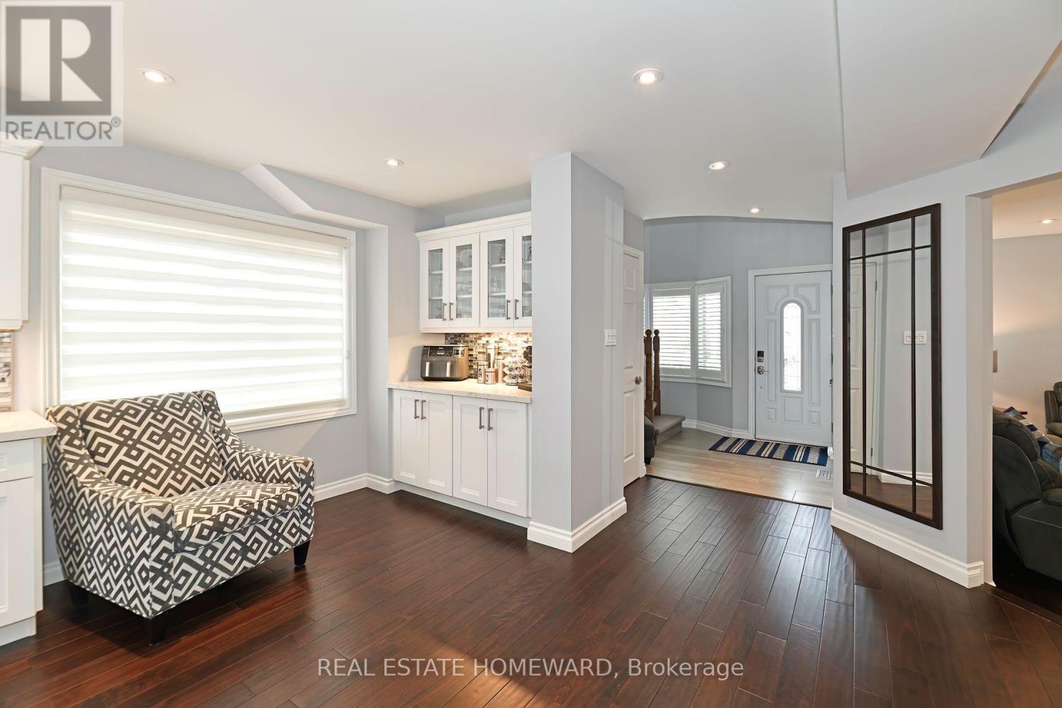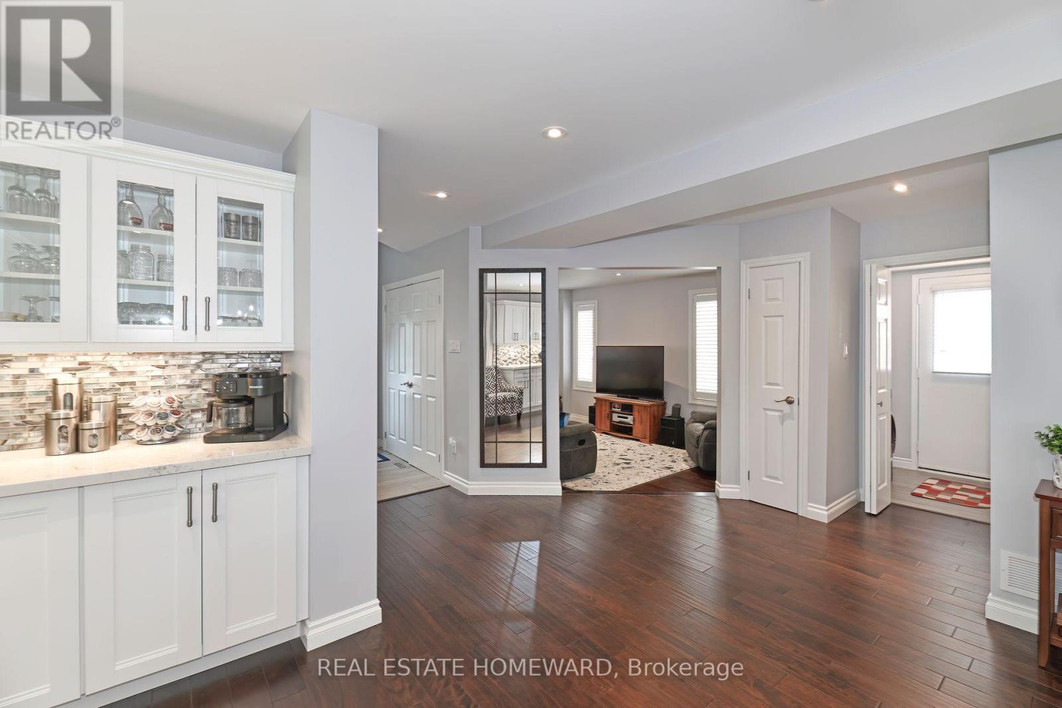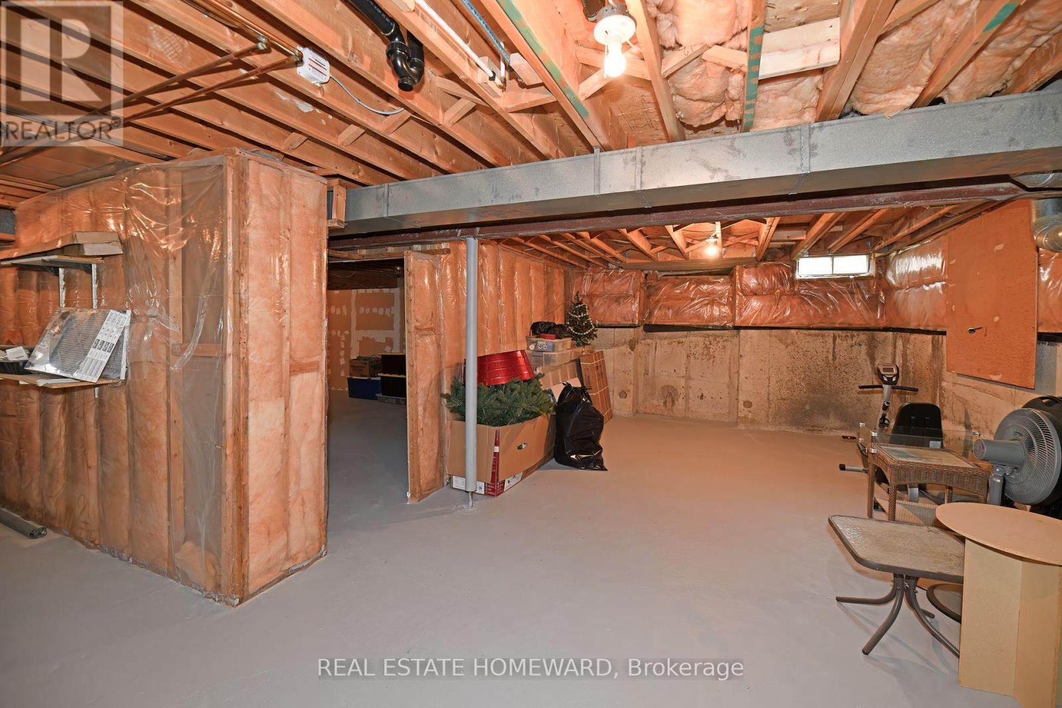4 Bedroom
3 Bathroom
2000 - 2500 sqft
Fireplace
Central Air Conditioning
Forced Air
$1,249,888
Hoppy Easter! Open House 2-4 Saturday and Sunday. This Chapman Built home has been meticulously & lovingly cared for by the original family since 1985. 2017 upgrades include: Gutted Main Floor, Electric System-200 AMP, Fireplace Beautifully Re-faced, Mn Flr Powder Rm, Back Deck, Mn Flr Laundry Rm. 2018 - The Roof & Front Deck. 2023 - 2nd Flr 3 pc Bathroom. 2024 - Furnace/Air Conditioning & Driveway. 2025 - Primary's Stunning 5 pc Ensuite Bathroom. The basement has two large unfinished rooms (the furnace area is separate). The ceilings are high, its dry & there are above grade windows. The space is huge the possibilites are endless..could be a nannies suite, a +1 bdrm with a large Rec Rm or just left as storage. (id:55499)
Property Details
|
MLS® Number
|
E12086999 |
|
Property Type
|
Single Family |
|
Community Name
|
Amberlea |
|
Amenities Near By
|
Park, Place Of Worship, Schools, Public Transit |
|
Parking Space Total
|
6 |
|
Structure
|
Porch |
Building
|
Bathroom Total
|
3 |
|
Bedrooms Above Ground
|
4 |
|
Bedrooms Total
|
4 |
|
Age
|
31 To 50 Years |
|
Amenities
|
Fireplace(s) |
|
Appliances
|
Garage Door Opener Remote(s) |
|
Basement Development
|
Unfinished |
|
Basement Type
|
N/a (unfinished) |
|
Construction Style Attachment
|
Detached |
|
Cooling Type
|
Central Air Conditioning |
|
Exterior Finish
|
Brick |
|
Fireplace Present
|
Yes |
|
Fireplace Total
|
1 |
|
Foundation Type
|
Concrete |
|
Half Bath Total
|
1 |
|
Heating Fuel
|
Natural Gas |
|
Heating Type
|
Forced Air |
|
Stories Total
|
2 |
|
Size Interior
|
2000 - 2500 Sqft |
|
Type
|
House |
|
Utility Water
|
Municipal Water |
Parking
Land
|
Acreage
|
No |
|
Fence Type
|
Fully Fenced, Fenced Yard |
|
Land Amenities
|
Park, Place Of Worship, Schools, Public Transit |
|
Sewer
|
Sanitary Sewer |
|
Size Depth
|
104 Ft ,2 In |
|
Size Frontage
|
38 Ft ,4 In |
|
Size Irregular
|
38.4 X 104.2 Ft |
|
Size Total Text
|
38.4 X 104.2 Ft |
Rooms
| Level |
Type |
Length |
Width |
Dimensions |
|
Second Level |
Bedroom 4 |
3.3 m |
4.05 m |
3.3 m x 4.05 m |
|
Second Level |
Primary Bedroom |
4.7 m |
4.29 m |
4.7 m x 4.29 m |
|
Second Level |
Other |
3.51 m |
2.62 m |
3.51 m x 2.62 m |
|
Second Level |
Bedroom 2 |
3.85 m |
3.15 m |
3.85 m x 3.15 m |
|
Second Level |
Bedroom 3 |
3.3 m |
3.3 m |
3.3 m x 3.3 m |
|
Lower Level |
Other |
4.11 m |
7.91 m |
4.11 m x 7.91 m |
|
Lower Level |
Other |
8.26 m |
6.53 m |
8.26 m x 6.53 m |
|
Ground Level |
Foyer |
2.34 m |
3.29 m |
2.34 m x 3.29 m |
|
Ground Level |
Kitchen |
8.37 m |
3.68 m |
8.37 m x 3.68 m |
|
Ground Level |
Sitting Room |
3.68 m |
1.52 m |
3.68 m x 1.52 m |
|
Ground Level |
Dining Room |
4.79 m |
3.89 m |
4.79 m x 3.89 m |
|
Ground Level |
Laundry Room |
1.36 m |
2.6 m |
1.36 m x 2.6 m |
Utilities
|
Cable
|
Installed |
|
Sewer
|
Installed |
https://www.realtor.ca/real-estate/28177327/640-chiron-crescent-pickering-amberlea-amberlea


