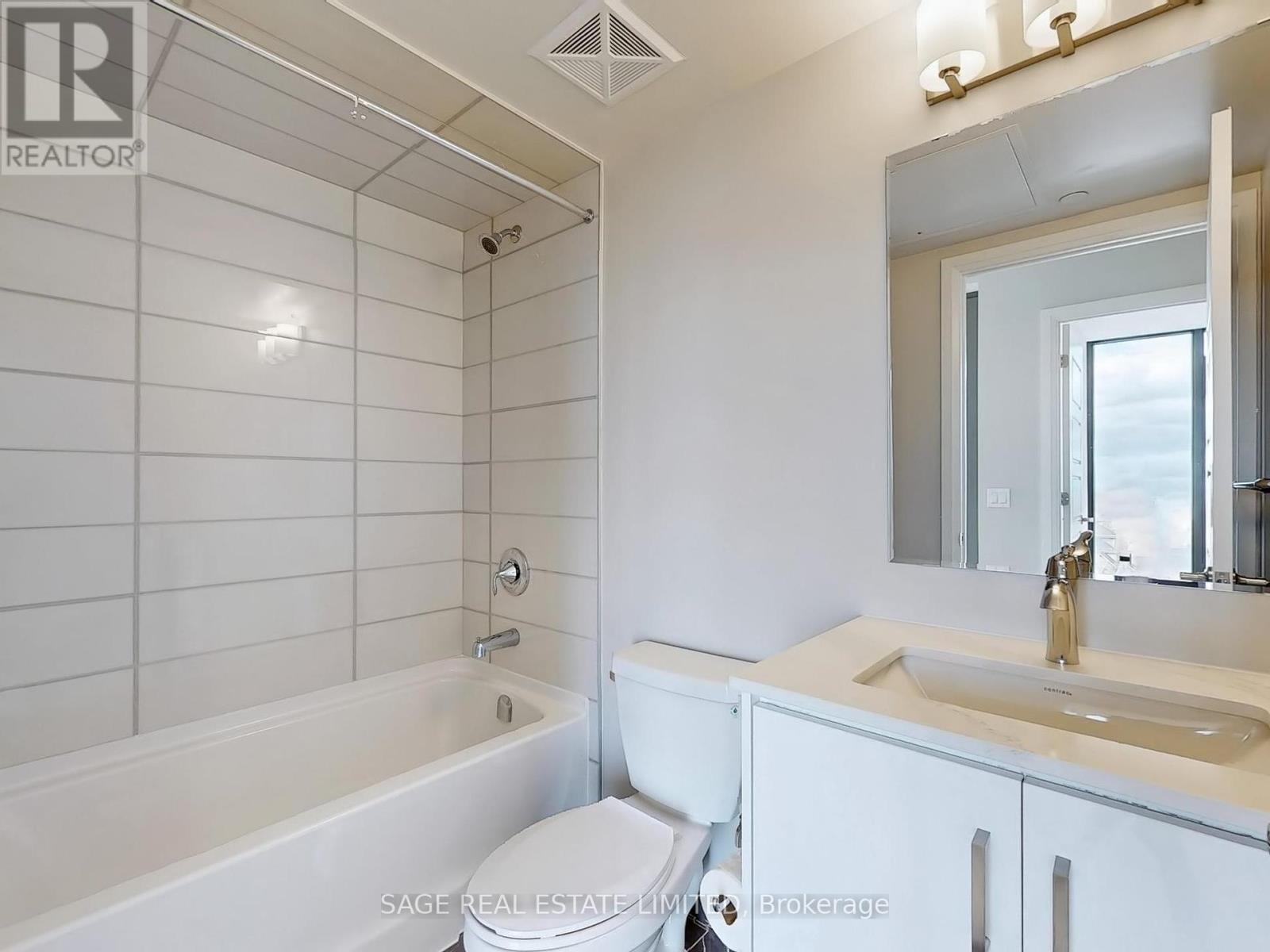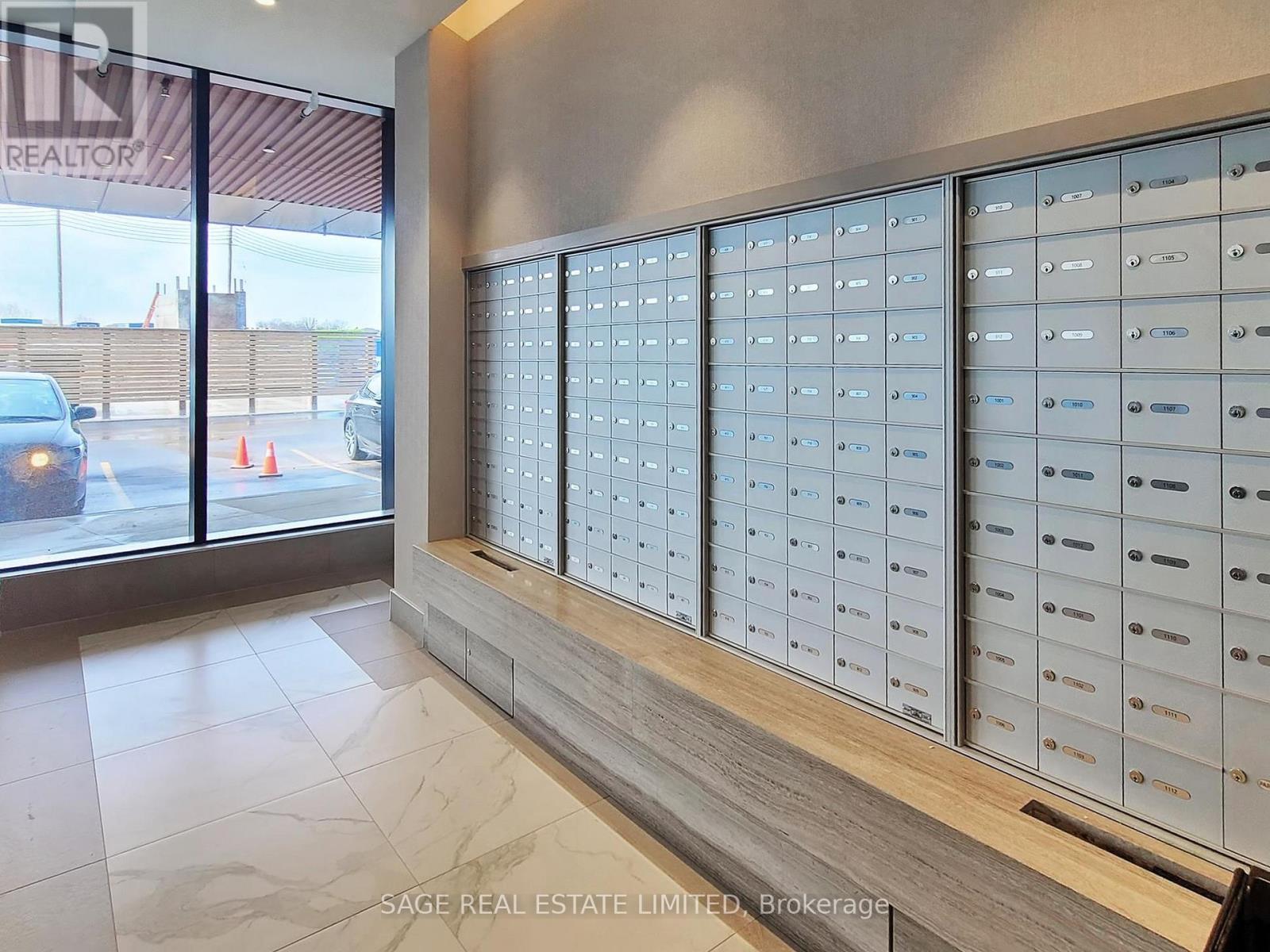3 Bedroom
2 Bathroom
900 - 999 sqft
Central Air Conditioning
Forced Air
$2,800 Monthly
Step into sophisticated living in this brand new, never-lived-in 2-bedroom + den corner suite at Clockwork 2 by Mattamy Homes. Set in Upper Joshua Creekone of Oakvilles most sought-after neighbourhoodsthis stunning home offers upscale finishes, thoughtful design, and unbeatable access to nature, amenities, and commuter routes. Spanning 943 sq/ft of interior space, this bright and airy suite features floor-to-ceiling windows, 9-foot ceilings, and wide-plank flooring that adds warmth and elegance throughout. The modern kitchen is the heart of the home, complete with upgraded built-in stainless-steel appliances, custom grey cabinetry, granite counters, and a central island perfect for casual meals or entertaining. The open-concept layout flows beautifully into a spacious living and dining area, while the separate den provides an ideal space for a home office. Both bedrooms are generously sized, and the primary suite includes an ensuite washroom. Enjoy seamless indoor-outdoor living with a private balcony. Plus, the convenience of underground parking and a locker. As a resident of Clockwork 2, youll have access to resort-style amenities, including a 24-hour concierge, smart home technology (1Valet), a state-of-the-art fitness centre, rooftop terrace with BBQs, and an elegant party lounge. Just minutes to top-rated schools, scenic trails, shopping, dining, and major highwaysthis is elevated condo living in a family-friendly community. (id:55499)
Property Details
|
MLS® Number
|
W12087083 |
|
Property Type
|
Single Family |
|
Community Name
|
1010 - JM Joshua Meadows |
|
Community Features
|
Pet Restrictions |
|
Features
|
Balcony |
|
Parking Space Total
|
1 |
Building
|
Bathroom Total
|
2 |
|
Bedrooms Above Ground
|
2 |
|
Bedrooms Below Ground
|
1 |
|
Bedrooms Total
|
3 |
|
Age
|
New Building |
|
Amenities
|
Storage - Locker |
|
Appliances
|
Dishwasher, Dryer, Microwave, Stove, Washer, Refrigerator |
|
Cooling Type
|
Central Air Conditioning |
|
Exterior Finish
|
Concrete |
|
Heating Fuel
|
Natural Gas |
|
Heating Type
|
Forced Air |
|
Size Interior
|
900 - 999 Sqft |
|
Type
|
Apartment |
Parking
Land
Rooms
| Level |
Type |
Length |
Width |
Dimensions |
|
Flat |
Kitchen |
5.25 m |
2.1 m |
5.25 m x 2.1 m |
|
Flat |
Dining Room |
5.6 m |
2.77 m |
5.6 m x 2.77 m |
|
Flat |
Living Room |
5.6 m |
2.77 m |
5.6 m x 2.77 m |
|
Flat |
Primary Bedroom |
3.94 m |
2.74 m |
3.94 m x 2.74 m |
|
Flat |
Bedroom 2 |
2.89 m |
2.7 m |
2.89 m x 2.7 m |
|
Flat |
Den |
3.12 m |
2.16 m |
3.12 m x 2.16 m |
https://www.realtor.ca/real-estate/28177629/606-3006-william-cutmore-boulevard-oakville-1010-jm-joshua-meadows-1010-jm-joshua-meadows













































