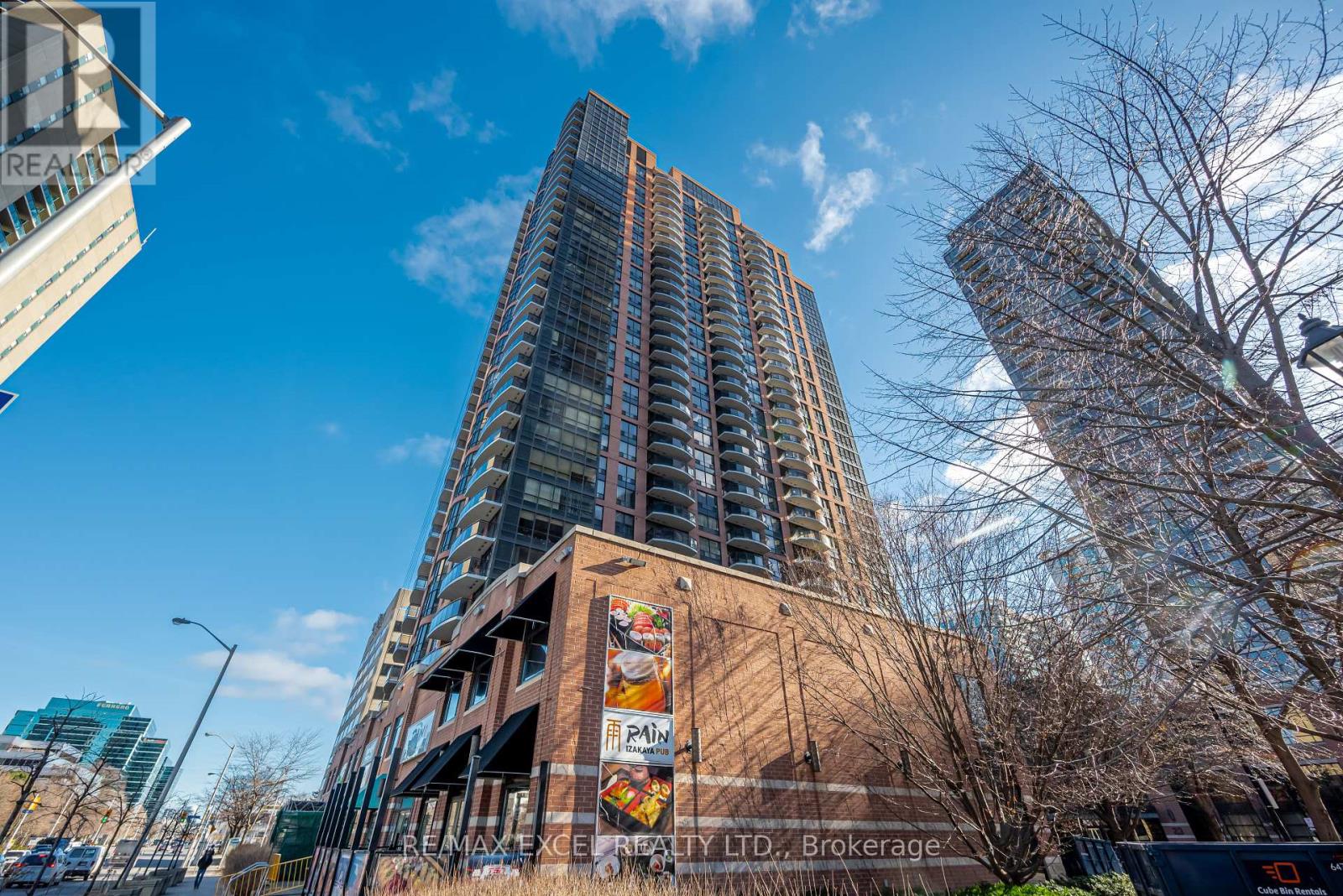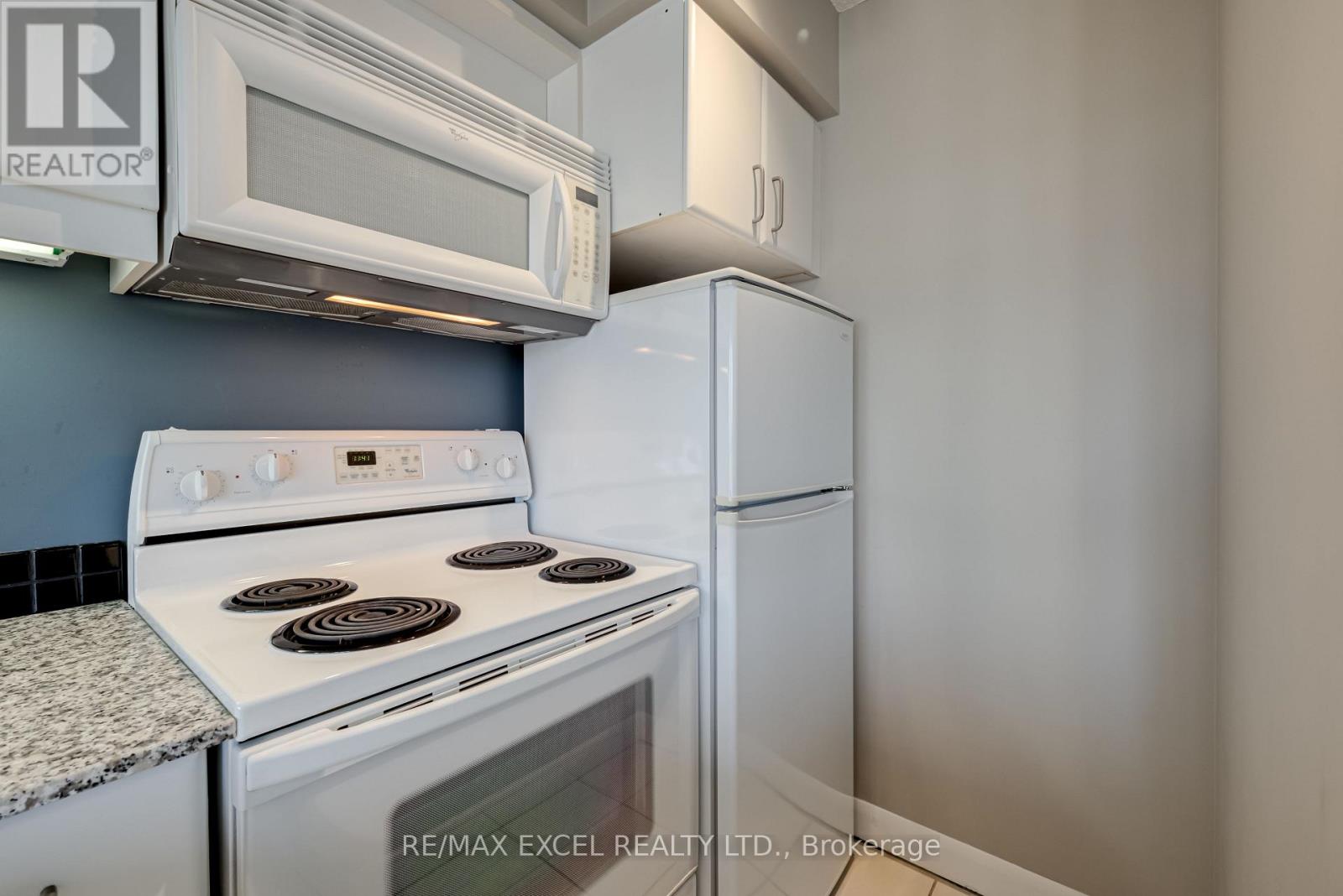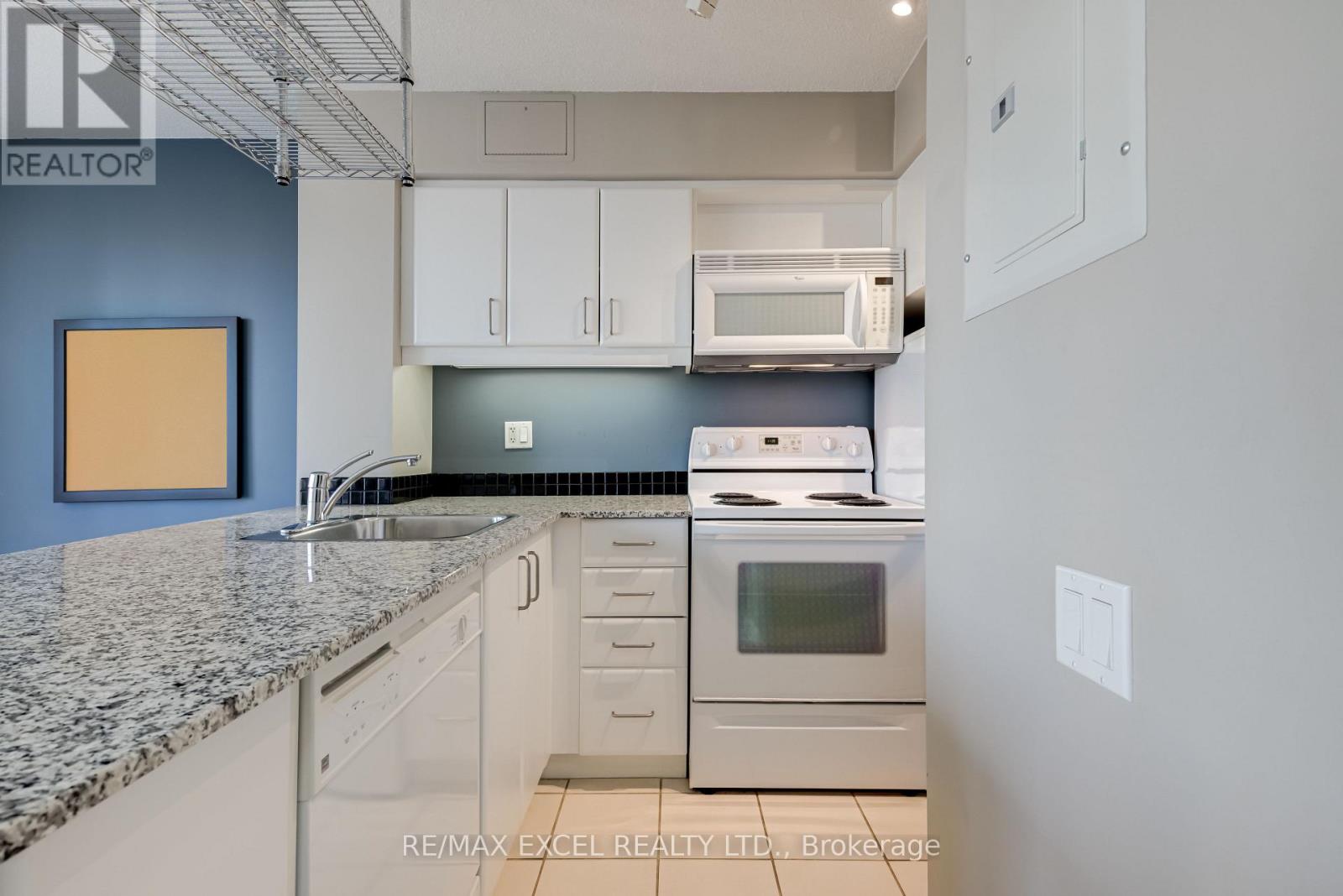1 Bathroom
Central Air Conditioning
Forced Air
$2,200 Monthly
Luxury Bachelor 395 Sq.Ft., Updated Laminate Floor(2021), Updated Paint(2021), Open Concept Kitchen W Many Pantry, Quality Luxurious Building With Spectacular Amenities In A Superb Location With Subway Access Next Door, Hwy 401 Nearby, Significant Conveniences Within A Block. Check Out The Wi-Fi Lobby With Grande Piano, Fireplace, 24/7 Concierge, Indoor Pool, Sauna, 2 Party Rooms, Business Centre, Library, Media Rms, ONE PARKING INCLUDED YOU CAN USE OR RENT OUT. (id:55499)
Property Details
|
MLS® Number
|
C12086446 |
|
Property Type
|
Single Family |
|
Community Name
|
Willowdale East |
|
Community Features
|
Pet Restrictions |
|
Features
|
Carpet Free |
|
Parking Space Total
|
1 |
Building
|
Bathroom Total
|
1 |
|
Appliances
|
Dishwasher, Dryer, Stove, Window Coverings, Refrigerator |
|
Cooling Type
|
Central Air Conditioning |
|
Exterior Finish
|
Concrete |
|
Flooring Type
|
Laminate, Ceramic |
|
Heating Fuel
|
Natural Gas |
|
Heating Type
|
Forced Air |
|
Type
|
Apartment |
Parking
Land
Rooms
| Level |
Type |
Length |
Width |
Dimensions |
|
Main Level |
Living Room |
5.76 m |
3.35 m |
5.76 m x 3.35 m |
|
Main Level |
Bedroom |
5.76 m |
3.35 m |
5.76 m x 3.35 m |
|
Main Level |
Kitchen |
2.62 m |
2.22 m |
2.62 m x 2.22 m |
https://www.realtor.ca/real-estate/28175824/1909-33-sheppard-avenue-e-toronto-willowdale-east-willowdale-east





























