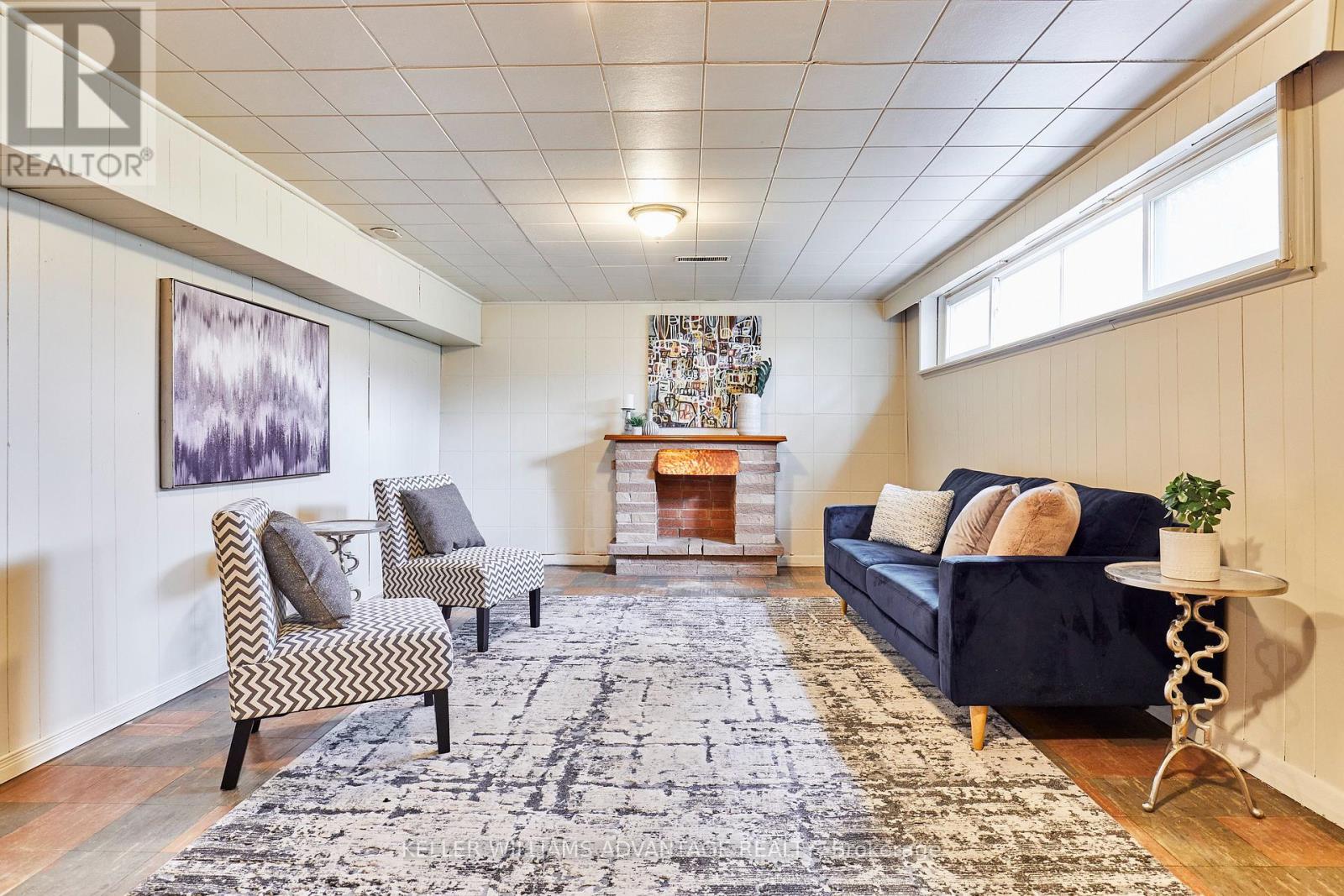44 Chopin Avenue Toronto (Ionview), Ontario M1K 2W2
$899,000
Introducing 44 Chopin - A charming bungalow nestled in a desirable Ionview neighbourhood on a beautiful tree-lined street. This detached home offers 3+2 bedrooms and 2 baths, complete with a separate side entrance leading to a finished basement providing rental opportunities. The property features a detached garage and parking for two cars in the private driveway, all set within a fully fenced backyard with a patio. Step inside to an open-concept living and dining area that boasts hardwood flooring and large bright windows, creating a warm and inviting atmosphere. The eat-in kitchen includes a breakfast bar and cozy breakfast nook. All three main-floor bedrooms come with their own closet space, and a 4-piece bath completes this level, adding convenience. The spacious basement is perfect for recreation, featuring a sizable rec room, two additional bedrooms, a second 4-piece bath, and a generous utility room for extra storage. Location is key - Close to parks, just moments from Kennedy Station for easy access to Downtown Toronto, within walking distance to schools, and a short trip to Golden Mile shopping and Eglinton Avenue. Don't miss your chance to view 44 Chopin Ave! (id:55499)
Open House
This property has open houses!
12:00 pm
Ends at:2:00 pm
Property Details
| MLS® Number | E12086511 |
| Property Type | Single Family |
| Community Name | Ionview |
| Parking Space Total | 3 |
Building
| Bathroom Total | 2 |
| Bedrooms Above Ground | 3 |
| Bedrooms Below Ground | 2 |
| Bedrooms Total | 5 |
| Appliances | Central Vacuum, All, Dishwasher, Dryer, Microwave, Stove, Washer, Refrigerator |
| Architectural Style | Bungalow |
| Basement Development | Finished |
| Basement Features | Separate Entrance |
| Basement Type | N/a (finished) |
| Construction Style Attachment | Detached |
| Cooling Type | Central Air Conditioning |
| Exterior Finish | Brick |
| Flooring Type | Hardwood, Tile |
| Foundation Type | Unknown |
| Heating Fuel | Natural Gas |
| Heating Type | Forced Air |
| Stories Total | 1 |
| Size Interior | 700 - 1100 Sqft |
| Type | House |
| Utility Water | Municipal Water |
Parking
| Detached Garage | |
| Garage |
Land
| Acreage | No |
| Sewer | Sanitary Sewer |
| Size Depth | 126 Ft ,2 In |
| Size Frontage | 40 Ft |
| Size Irregular | 40 X 126.2 Ft |
| Size Total Text | 40 X 126.2 Ft |
Rooms
| Level | Type | Length | Width | Dimensions |
|---|---|---|---|---|
| Basement | Laundry Room | 3.23 m | 3.18 m | 3.23 m x 3.18 m |
| Basement | Recreational, Games Room | 3.75 m | 7.19 m | 3.75 m x 7.19 m |
| Basement | Bedroom | 2.39 m | 3.82 m | 2.39 m x 3.82 m |
| Basement | Bedroom 2 | 2.88 m | 3.82 m | 2.88 m x 3.82 m |
| Main Level | Living Room | 3.52 m | 4.37 m | 3.52 m x 4.37 m |
| Main Level | Dining Room | 2.68 m | 3.63 m | 2.68 m x 3.63 m |
| Main Level | Kitchen | 3.24 m | 3.3 m | 3.24 m x 3.3 m |
| Main Level | Eating Area | 1.98 m | 2.56 m | 1.98 m x 2.56 m |
| Main Level | Primary Bedroom | 4.39 m | 3.63 m | 4.39 m x 3.63 m |
| Main Level | Bedroom 2 | 2.85 m | 3.33 m | 2.85 m x 3.33 m |
| Main Level | Bedroom 3 | 2.92 m | 3 m | 2.92 m x 3 m |
https://www.realtor.ca/real-estate/28176198/44-chopin-avenue-toronto-ionview-ionview
Interested?
Contact us for more information












































