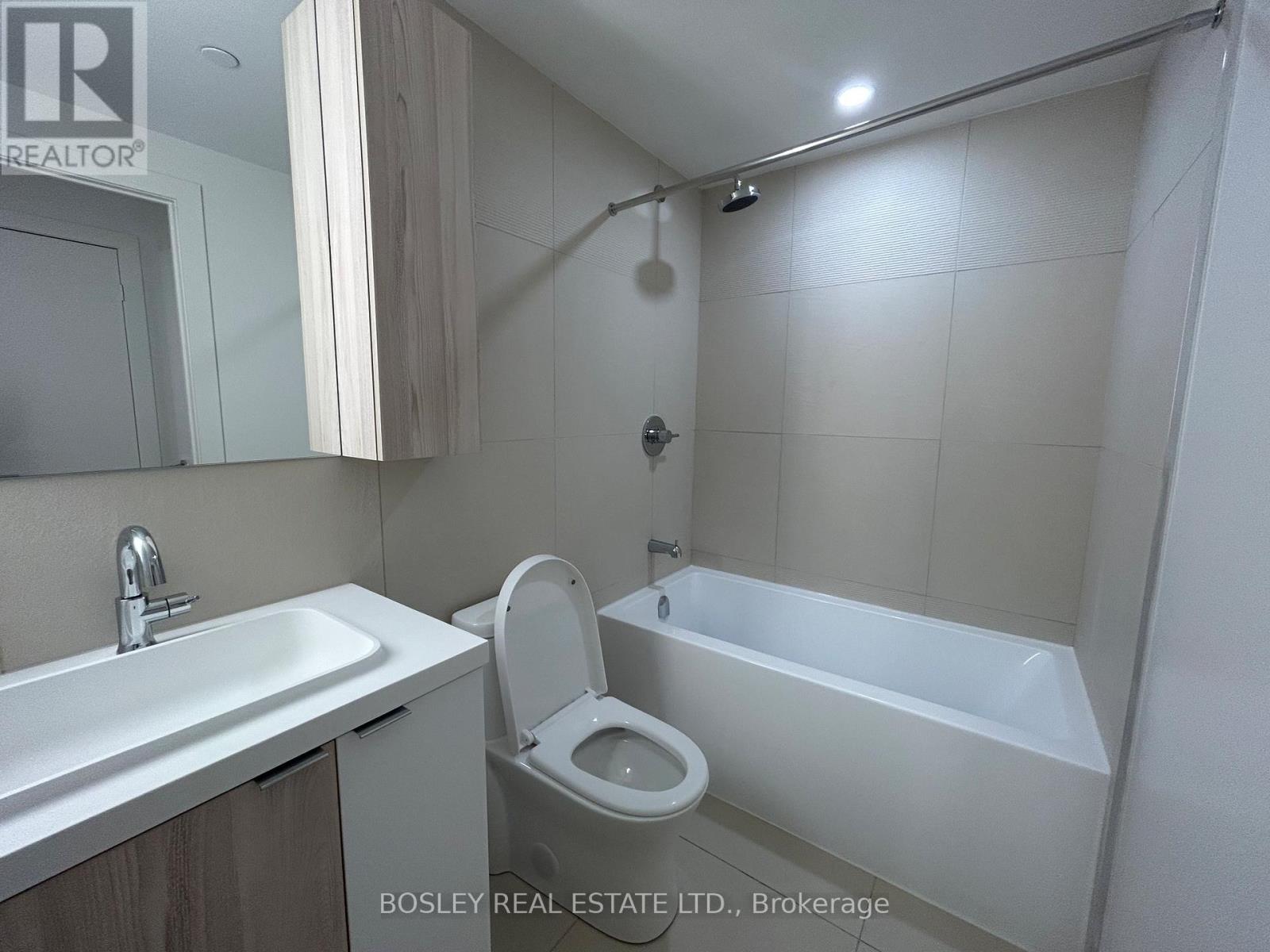2 Bedroom
2 Bathroom
700 - 799 sqft
Central Air Conditioning
Forced Air
$2,600 Monthly
This stunning two bedroom apartment is the epitome of the urban luxury, designed for the discerning professional couple looking for the ultimate in comfort and convenience in a brand new building. Nestled in a vibrant, walkable community, this brand new unit is located in one of the city's most sought-after areas, making it an ideal home for those who desire a modern, stylish and convenient lifestyle. You'll be just steps away from the bustling streets of downtown close to TTC, ensuring that your daily commute is a breeze. Step inside this immaculate unit, and you'll find a bright and open living space. The generously sized bedrooms provides your private oasis, perfect for relaxing after a productive day at work or study. With ample natural light, you'll feel rejuvenated every morning. Outside your door, you'll find a vibrant neighborhood filled with trendy cafes, restaurants, and boutiques. This luxurious two bedroom unit is designed for those who appreciate the finer things in life and desire a sophisticated, urban lifestyle in a fresh and modern setting. (id:55499)
Property Details
|
MLS® Number
|
C12086246 |
|
Property Type
|
Single Family |
|
Community Name
|
Waterfront Communities C1 |
|
Community Features
|
Pet Restrictions |
|
Features
|
Carpet Free, In Suite Laundry |
Building
|
Bathroom Total
|
2 |
|
Bedrooms Above Ground
|
2 |
|
Bedrooms Total
|
2 |
|
Amenities
|
Separate Electricity Meters |
|
Appliances
|
Intercom, Cooktop, Dishwasher, Dryer, Freezer, Oven, Washer, Window Coverings, Refrigerator |
|
Cooling Type
|
Central Air Conditioning |
|
Exterior Finish
|
Concrete |
|
Flooring Type
|
Hardwood |
|
Heating Fuel
|
Natural Gas |
|
Heating Type
|
Forced Air |
|
Size Interior
|
700 - 799 Sqft |
|
Type
|
Apartment |
Parking
Land
Rooms
| Level |
Type |
Length |
Width |
Dimensions |
|
Main Level |
Living Room |
2.9 m |
2.9 m |
2.9 m x 2.9 m |
|
Main Level |
Dining Room |
2.9 m |
2.9 m |
2.9 m x 2.9 m |
|
Main Level |
Kitchen |
3.83 m |
2.9 m |
3.83 m x 2.9 m |
|
Main Level |
Primary Bedroom |
2.9 m |
2.9 m |
2.9 m x 2.9 m |
|
Main Level |
Bedroom |
2.1 m |
2.5 m |
2.1 m x 2.5 m |
https://www.realtor.ca/real-estate/28175577/714-15-mercer-street-toronto-waterfront-communities-waterfront-communities-c1














