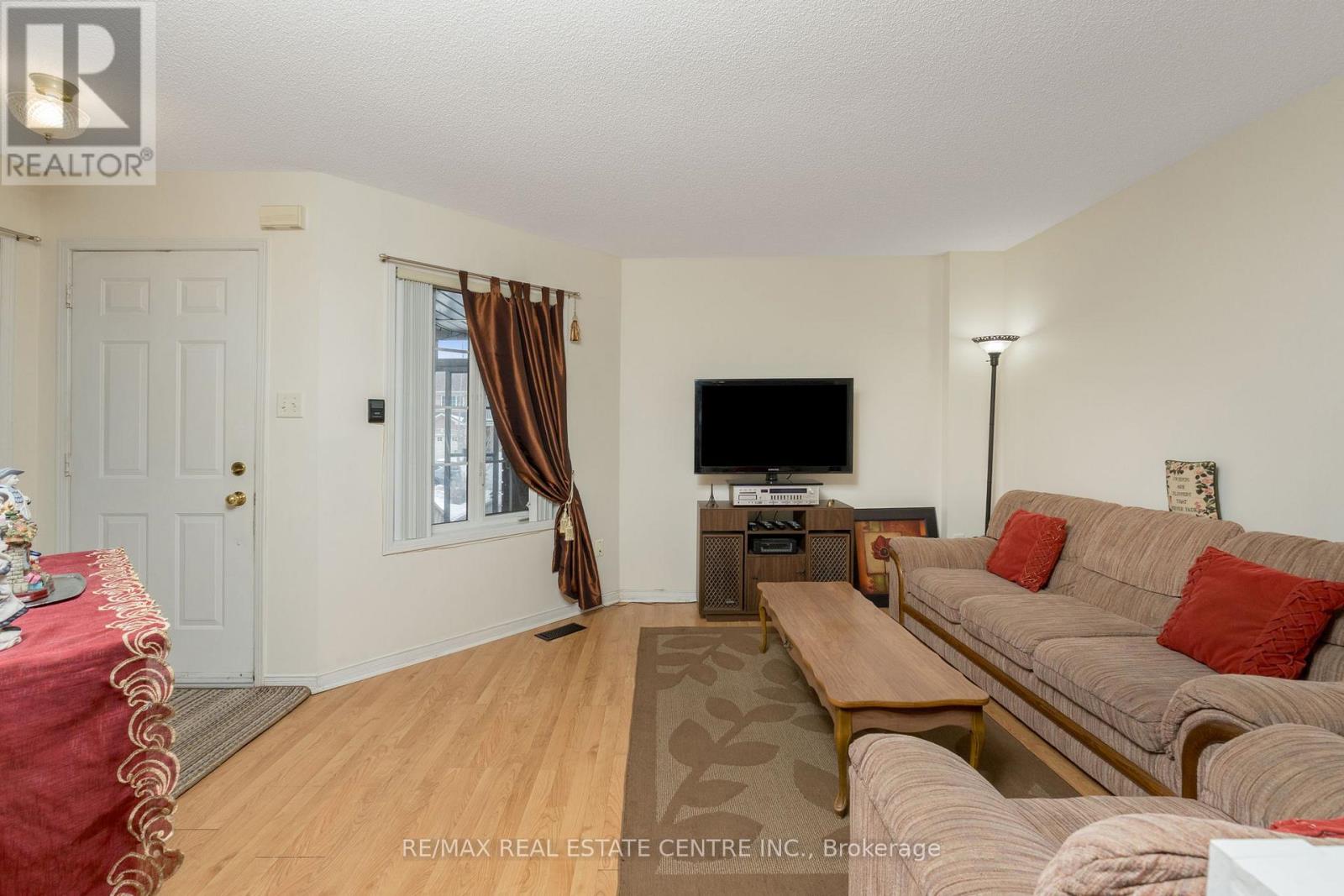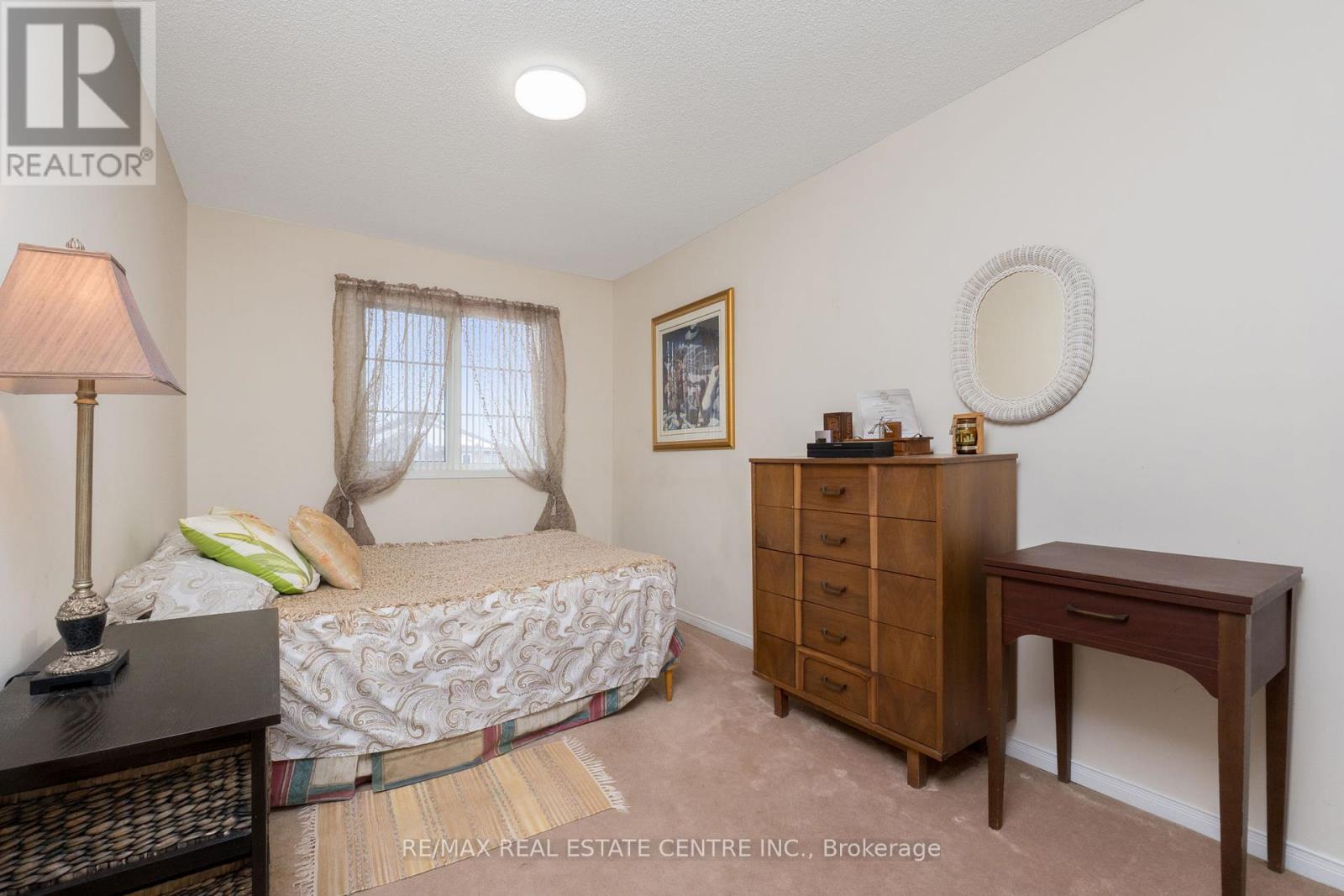3 Bedroom
2 Bathroom
1500 - 2000 sqft
Central Air Conditioning
Forced Air
$798,000
All brick 3-bedroom, 2 washrooms home located in the very popular Fletchers Creek Village! Well cared for by the original owners. Conveniently covered in vestibule. Enter the house to a foyer with mirrored closet doors. Cozy electric fireplace in the living room, dining room with pass through to the kitchen. Laminate floors in both living and dining room. Large eat-in kitchen with ceramic floors, B-I dishwasher, ceramic backsplash, ceiling fan, double sink looking over the fully fenced backyard & patio. The principal room overlooks the backyard & boasts wall to wall closets, 2 other very large sized bedrooms with double closets. Partially finished basement with cozy rec room. Extras: Fully enclosed vestibule, newer garage door, garage has convenient storage loft. Fully fenced backyard. (id:55499)
Property Details
|
MLS® Number
|
W12086249 |
|
Property Type
|
Single Family |
|
Community Name
|
Fletcher's Creek Village |
|
Parking Space Total
|
3 |
Building
|
Bathroom Total
|
2 |
|
Bedrooms Above Ground
|
3 |
|
Bedrooms Total
|
3 |
|
Appliances
|
Dishwasher, Dryer, Garage Door Opener, Stove, Washer, Refrigerator |
|
Basement Type
|
Partial |
|
Construction Style Attachment
|
Semi-detached |
|
Cooling Type
|
Central Air Conditioning |
|
Exterior Finish
|
Brick |
|
Flooring Type
|
Laminate, Carpeted |
|
Half Bath Total
|
1 |
|
Heating Fuel
|
Natural Gas |
|
Heating Type
|
Forced Air |
|
Stories Total
|
2 |
|
Size Interior
|
1500 - 2000 Sqft |
|
Type
|
House |
|
Utility Water
|
Municipal Water |
Parking
Land
|
Acreage
|
No |
|
Sewer
|
Sanitary Sewer |
|
Size Depth
|
104 Ft ,2 In |
|
Size Frontage
|
22 Ft ,6 In |
|
Size Irregular
|
22.5 X 104.2 Ft ; As Per Mpac |
|
Size Total Text
|
22.5 X 104.2 Ft ; As Per Mpac|under 1/2 Acre |
Rooms
| Level |
Type |
Length |
Width |
Dimensions |
|
Second Level |
Primary Bedroom |
4.53 m |
3.13 m |
4.53 m x 3.13 m |
|
Second Level |
Bedroom 2 |
4.86 m |
2.54 m |
4.86 m x 2.54 m |
|
Second Level |
Bedroom 3 |
4.17 m |
2.58 m |
4.17 m x 2.58 m |
|
Basement |
Recreational, Games Room |
5.07 m |
2.86 m |
5.07 m x 2.86 m |
|
Main Level |
Kitchen |
5.22 m |
3.07 m |
5.22 m x 3.07 m |
|
Main Level |
Living Room |
3.62 m |
3.12 m |
3.62 m x 3.12 m |
|
Main Level |
Dining Room |
3.48 m |
3.36 m |
3.48 m x 3.36 m |
https://www.realtor.ca/real-estate/28175663/12-tiller-trail-brampton-fletchers-creek-village-fletchers-creek-village

































