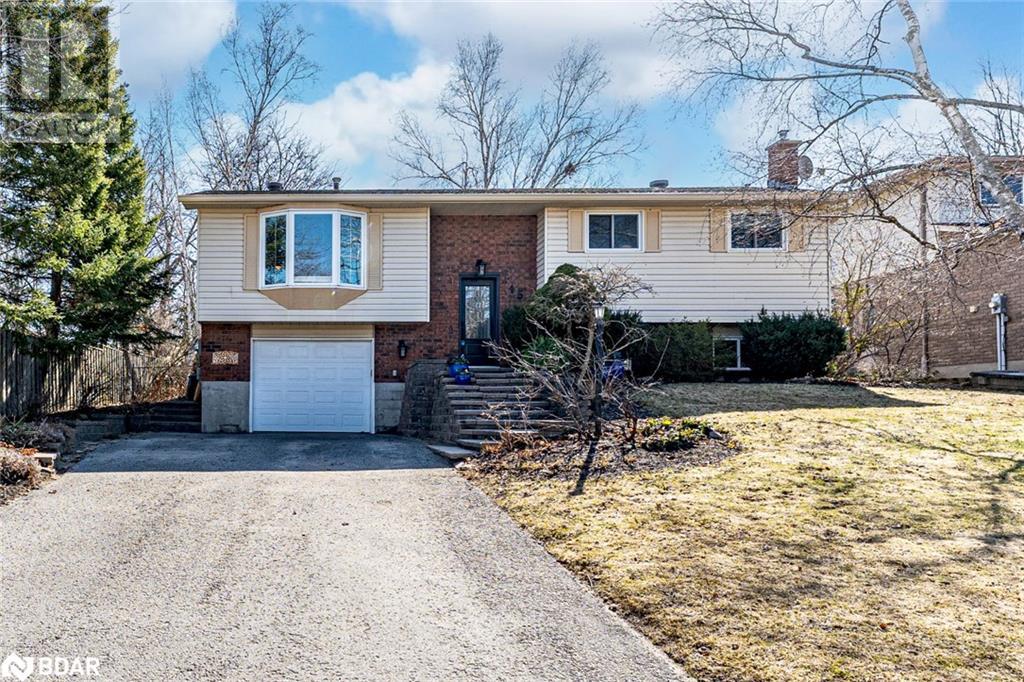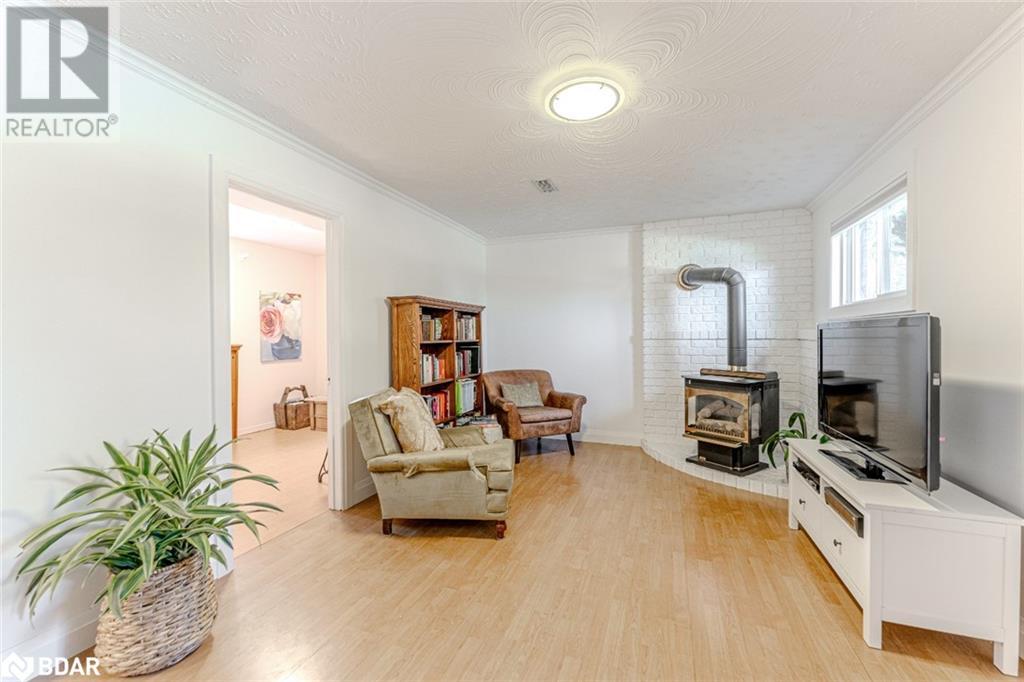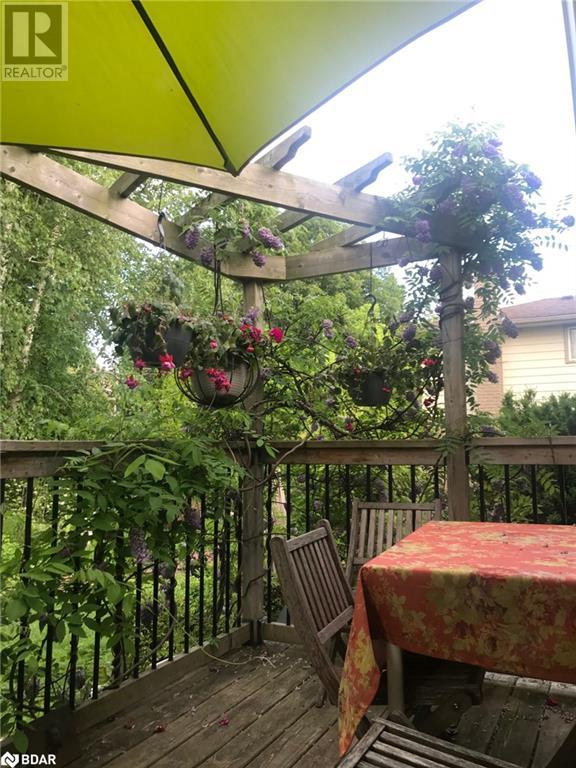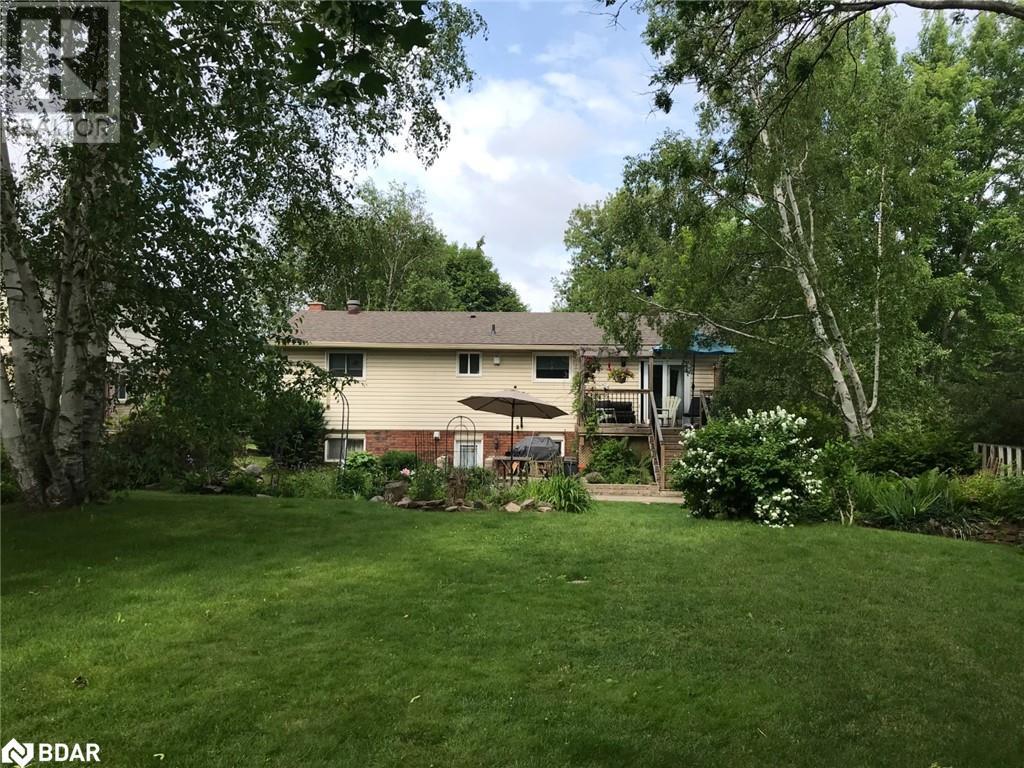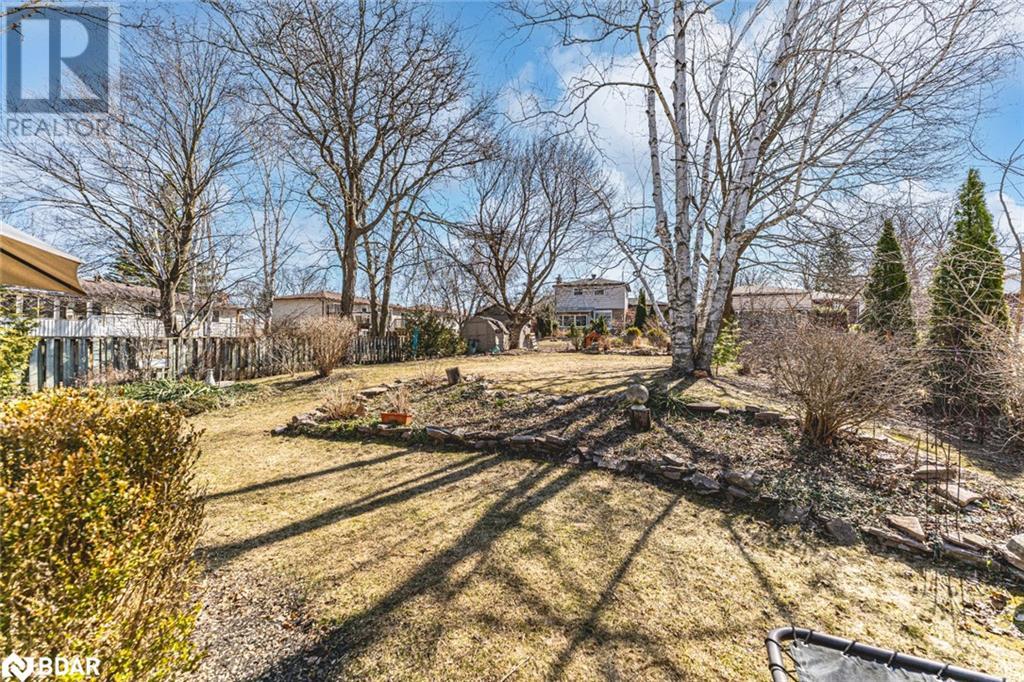4 Bedroom
2 Bathroom
1611 sqft
Raised Bungalow
Fireplace
Central Air Conditioning
Forced Air
Landscaped
$879,000
LUXURY UPGRADES & NATURAL BEAUTY ON AN EXPANSIVE 60 X 150 EAST END LOT - TIMELESS STYLE MEETS OUTDOOR ESCAPE! Welcome to this beautifully maintained and thoughtfully upgraded home nestled in a quiet, family-friendly East Barrie neighborhood. A short stroll brings you to schools, grocery stores, Shoreview Park, Johnson’s Beach, scenic waterfront trails, and all your everyday essentials, while easy access to Highways 400 and 11 makes commuting a breeze. Set on a park-like lot, the fully fenced backyard is a private retreat with mature birch, maple, cedar, lilac, yew, and honey locust trees. Lush perennial gardens surround a stone patio and deck, complete with a wisteria-covered canopy that evokes a serene, Tuscan-inspired feel. The exterior offers timeless curb appeal with warm brick and light siding, a bay window, and tiered landscaping leading to the inviting front entry. Inside, enjoy a bright, open-concept main floor with refinished hardwood, tiled entryways, and modern updates throughout. The modern kitchen offers sleek finishes and upgraded appliances, while two custom-renovated bathrooms include built-in storage, one with hidden shelving behind the mirror. All four generously sized bedrooms offer plenty of space to unwind, each thoughtfully equipped with upgraded closet shelving to maximize storage and keep everything effortlessly organized. The finished lower level offers a natural gas fireplace, flexible living space, and walk-out access from the laundry room—ideal for in-law suite potential. Additional highlights include an attached garage with interior entry, parking for four in the driveway, updated windows, roof and chimney improvements, newer trim, crown moulding, and built-in cantina storage under the stairs. With its convenient location, move-in ready interior, and resort-like outdoor space, this #HomeToStay offers a lifestyle you’ll love coming home to! (id:55499)
Property Details
|
MLS® Number
|
40716902 |
|
Property Type
|
Single Family |
|
Amenities Near By
|
Beach, Golf Nearby, Park, Public Transit, Schools, Shopping |
|
Equipment Type
|
Water Heater |
|
Parking Space Total
|
5 |
|
Rental Equipment Type
|
Water Heater |
|
Structure
|
Shed |
Building
|
Bathroom Total
|
2 |
|
Bedrooms Above Ground
|
3 |
|
Bedrooms Below Ground
|
1 |
|
Bedrooms Total
|
4 |
|
Appliances
|
Central Vacuum, Dishwasher, Dryer, Refrigerator, Stove, Washer, Microwave Built-in, Window Coverings |
|
Architectural Style
|
Raised Bungalow |
|
Basement Development
|
Finished |
|
Basement Type
|
Full (finished) |
|
Constructed Date
|
1983 |
|
Construction Style Attachment
|
Detached |
|
Cooling Type
|
Central Air Conditioning |
|
Exterior Finish
|
Brick, Vinyl Siding |
|
Fireplace Present
|
Yes |
|
Fireplace Total
|
1 |
|
Foundation Type
|
Block |
|
Heating Fuel
|
Natural Gas |
|
Heating Type
|
Forced Air |
|
Stories Total
|
1 |
|
Size Interior
|
1611 Sqft |
|
Type
|
House |
|
Utility Water
|
Municipal Water |
Parking
Land
|
Acreage
|
No |
|
Land Amenities
|
Beach, Golf Nearby, Park, Public Transit, Schools, Shopping |
|
Landscape Features
|
Landscaped |
|
Sewer
|
Municipal Sewage System |
|
Size Depth
|
150 Ft |
|
Size Frontage
|
60 Ft |
|
Size Total Text
|
Under 1/2 Acre |
|
Zoning Description
|
R2 |
Rooms
| Level |
Type |
Length |
Width |
Dimensions |
|
Lower Level |
3pc Bathroom |
|
|
Measurements not available |
|
Lower Level |
Laundry Room |
|
|
8'8'' x 13'2'' |
|
Lower Level |
Bedroom |
|
|
8'9'' x 10'11'' |
|
Lower Level |
Recreation Room |
|
|
11'2'' x 20'6'' |
|
Main Level |
4pc Bathroom |
|
|
Measurements not available |
|
Main Level |
Bedroom |
|
|
13'0'' x 9'9'' |
|
Main Level |
Bedroom |
|
|
9'6'' x 9'11'' |
|
Main Level |
Primary Bedroom |
|
|
9'8'' x 13'5'' |
|
Main Level |
Living Room |
|
|
12'11'' x 15'6'' |
|
Main Level |
Dining Room |
|
|
10'0'' x 9'6'' |
|
Main Level |
Kitchen |
|
|
9'7'' x 11'11'' |
https://www.realtor.ca/real-estate/28175694/45-shoreview-drive-barrie

