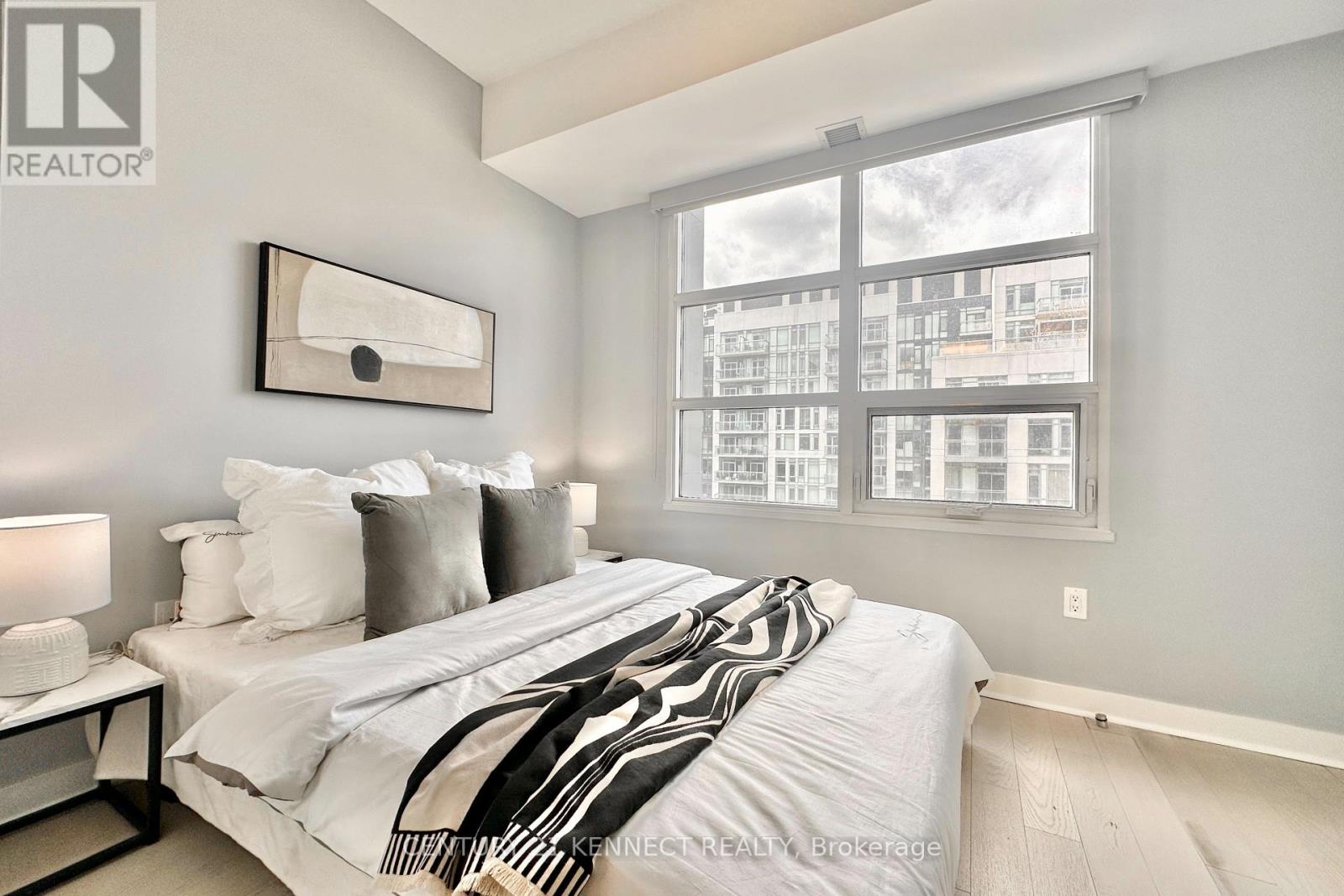1209 - 501 Adelaide Street W Toronto (Waterfront Communities), Ontario M5V 1T4
2 Bedroom
2 Bathroom
600 - 699 sqft
Central Air Conditioning
Forced Air
$599,900Maintenance, Common Area Maintenance, Insurance
$653.17 Monthly
Maintenance, Common Area Maintenance, Insurance
$653.17 MonthlyLive in Kingly Condos in The Heart Of King West! Gorgeous Boutique built with State-Of-The-Art Amenities. 2 bed 2 full bath with juliette balcony, Modern European kitchen with upgraded island with lost of storage. Sunny West Facing. Toronto's Best Restaurants, Night life, Cafes on your doorstep. Minutes to Financial District, Queen West, Waterfront & Liberty Village! Freshly painted, move in condition. (id:55499)
Property Details
| MLS® Number | C12085946 |
| Property Type | Single Family |
| Community Name | Waterfront Communities C1 |
| Amenities Near By | Park, Place Of Worship, Public Transit, Schools |
| Community Features | Pet Restrictions |
| Features | Balcony |
Building
| Bathroom Total | 2 |
| Bedrooms Above Ground | 2 |
| Bedrooms Total | 2 |
| Age | 0 To 5 Years |
| Amenities | Security/concierge, Exercise Centre, Party Room, Storage - Locker |
| Appliances | Blinds, Dishwasher, Dryer, Microwave, Stove, Washer, Refrigerator |
| Cooling Type | Central Air Conditioning |
| Exterior Finish | Brick |
| Fire Protection | Security Guard |
| Flooring Type | Laminate |
| Heating Fuel | Natural Gas |
| Heating Type | Forced Air |
| Size Interior | 600 - 699 Sqft |
| Type | Apartment |
Parking
| No Garage |
Land
| Acreage | No |
| Land Amenities | Park, Place Of Worship, Public Transit, Schools |
Rooms
| Level | Type | Length | Width | Dimensions |
|---|---|---|---|---|
| Flat | Living Room | 4.84 m | 4.29 m | 4.84 m x 4.29 m |
| Flat | Dining Room | 4.84 m | 4.29 m | 4.84 m x 4.29 m |
| Flat | Kitchen | 4 m | 4.29 m | 4 m x 4.29 m |
| Flat | Primary Bedroom | 3.26 m | 3.08 m | 3.26 m x 3.08 m |
| Flat | Bedroom 2 | 2.86 m | 3.01 m | 2.86 m x 3.01 m |
Interested?
Contact us for more information

































