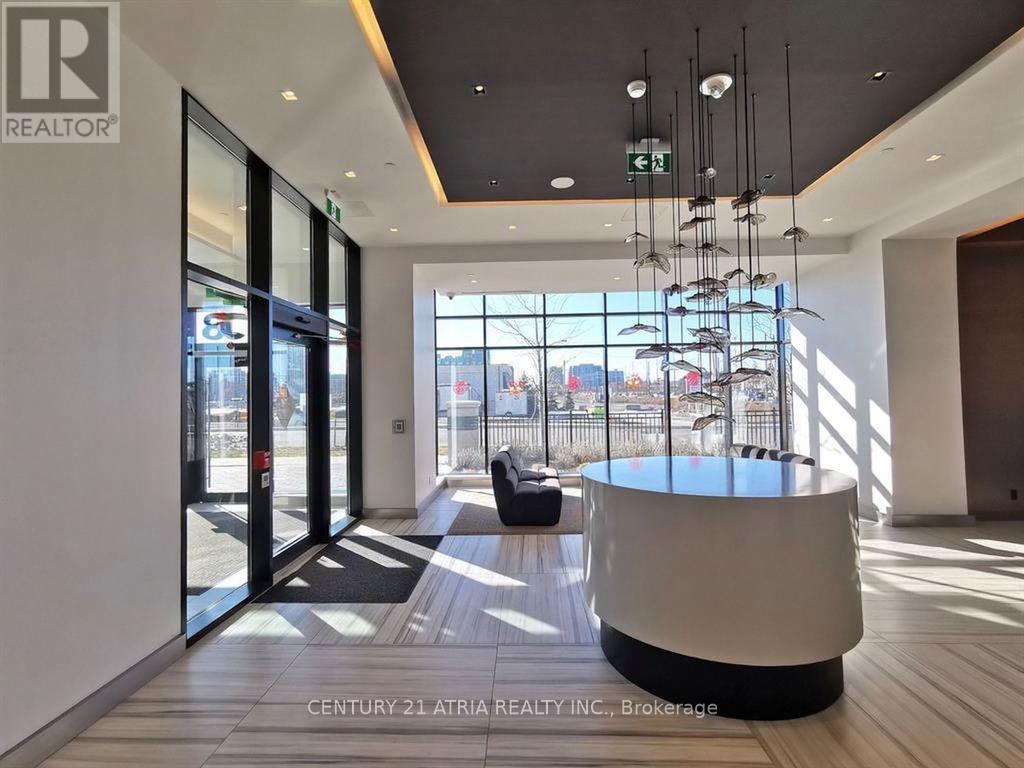211 - 38 Water Walk Drive Markham (Unionville), Ontario L3R 6M8
2 Bedroom
1 Bathroom
600 - 699 sqft
Central Air Conditioning
Forced Air
$2,495 Monthly
In the heart of Unionville, Markham ~ 1 Bedroom + DEN (has LARGE FRENCH DOORS can been used as 2ND Bedroom/ Home Office) + 1 Parking + 1 Locker unit ~ Functional layout, w/o to oversized Terrace/balcony ~ Includes Concierge, Pool, Exercise Room, Party Room, BBQ Terrace, Billiards &more! Steps to Supermarkets, Restaurants, Banks, LCBO, VIP Cineplex, Good Life Fitness, Downtown Markham & Main Street Unionville. Public Transit At Door Steps ~ Minutes To 404/407 and Unionville HS (id:55499)
Property Details
| MLS® Number | N12085597 |
| Property Type | Single Family |
| Community Name | Unionville |
| Amenities Near By | Place Of Worship, Public Transit, Schools |
| Community Features | Pets Not Allowed, School Bus |
| Features | Balcony |
| Parking Space Total | 1 |
Building
| Bathroom Total | 1 |
| Bedrooms Above Ground | 1 |
| Bedrooms Below Ground | 1 |
| Bedrooms Total | 2 |
| Age | 0 To 5 Years |
| Amenities | Security/concierge, Exercise Centre, Party Room, Visitor Parking, Storage - Locker |
| Appliances | Blinds, Dishwasher, Dryer, Microwave, Stove, Washer, Refrigerator |
| Cooling Type | Central Air Conditioning |
| Exterior Finish | Brick, Concrete |
| Fire Protection | Alarm System, Monitored Alarm, Security System |
| Flooring Type | Laminate |
| Heating Fuel | Natural Gas |
| Heating Type | Forced Air |
| Size Interior | 600 - 699 Sqft |
| Type | Apartment |
Parking
| Underground | |
| Garage |
Land
| Acreage | No |
| Land Amenities | Place Of Worship, Public Transit, Schools |
Rooms
| Level | Type | Length | Width | Dimensions |
|---|---|---|---|---|
| Flat | Living Room | 3.15 m | 2.84 m | 3.15 m x 2.84 m |
| Flat | Dining Room | 3.15 m | 2.84 m | 3.15 m x 2.84 m |
| Flat | Kitchen | 3.4 m | 3.38 m | 3.4 m x 3.38 m |
| Flat | Bedroom | 3.66 m | 3 m | 3.66 m x 3 m |
| Flat | Den | 2.95 m | 2.56 m | 2.95 m x 2.56 m |
https://www.realtor.ca/real-estate/28174457/211-38-water-walk-drive-markham-unionville-unionville
Interested?
Contact us for more information
















