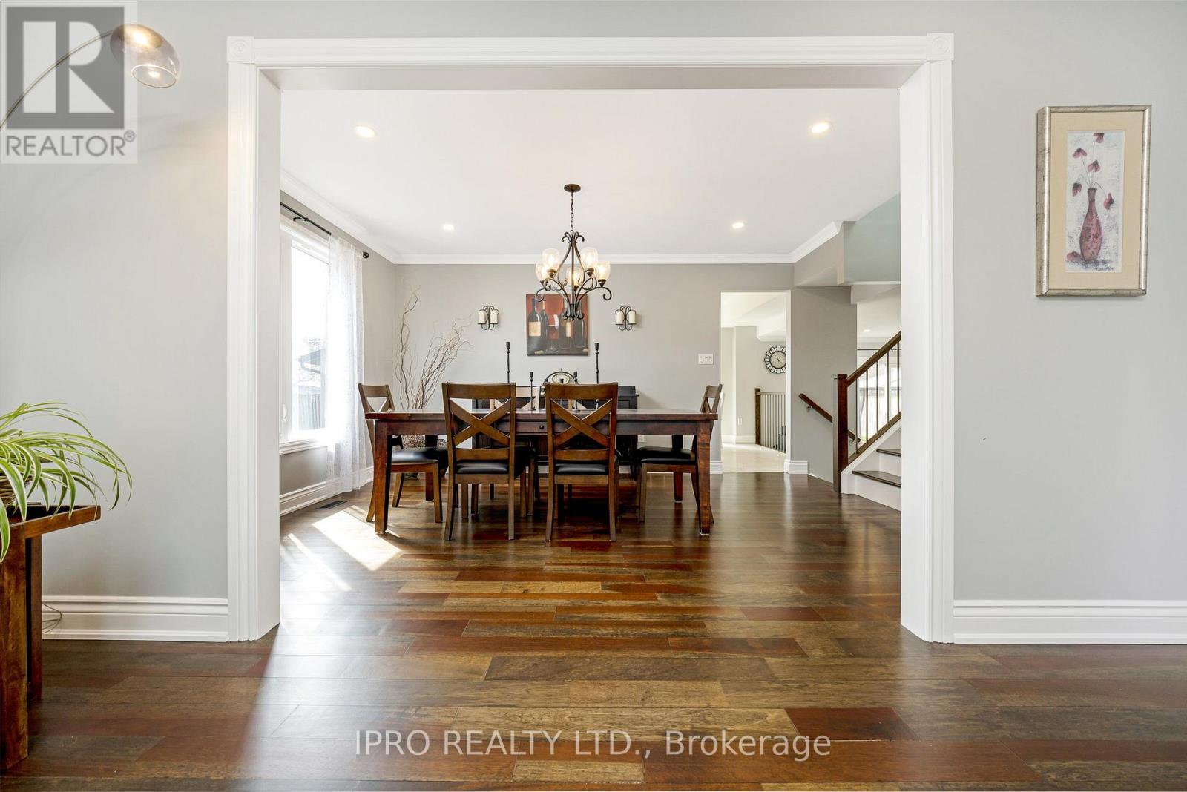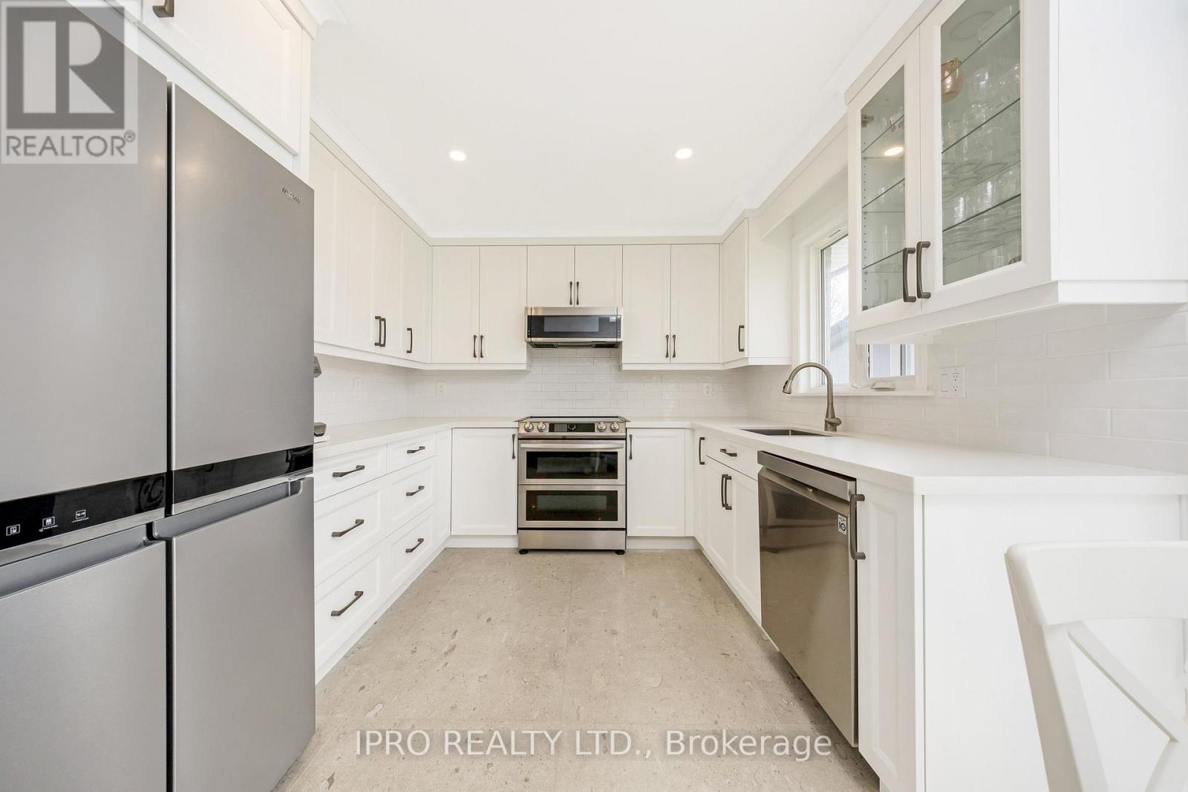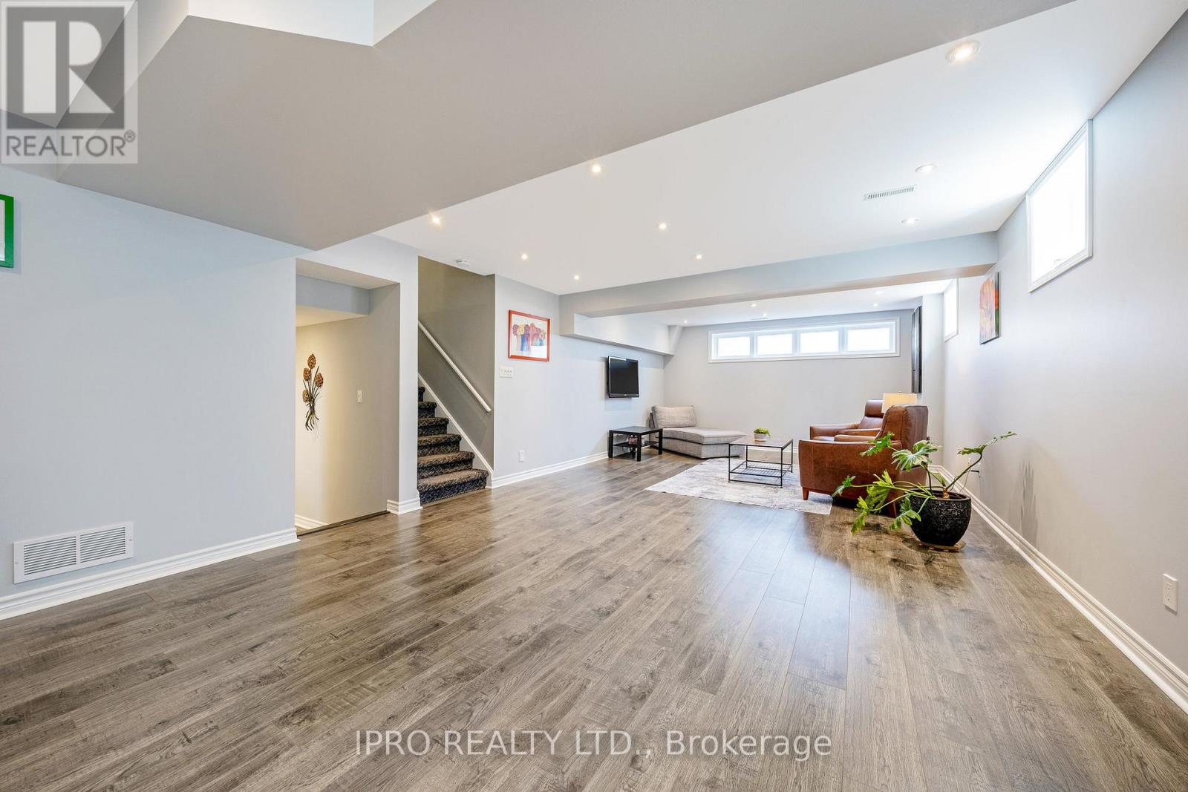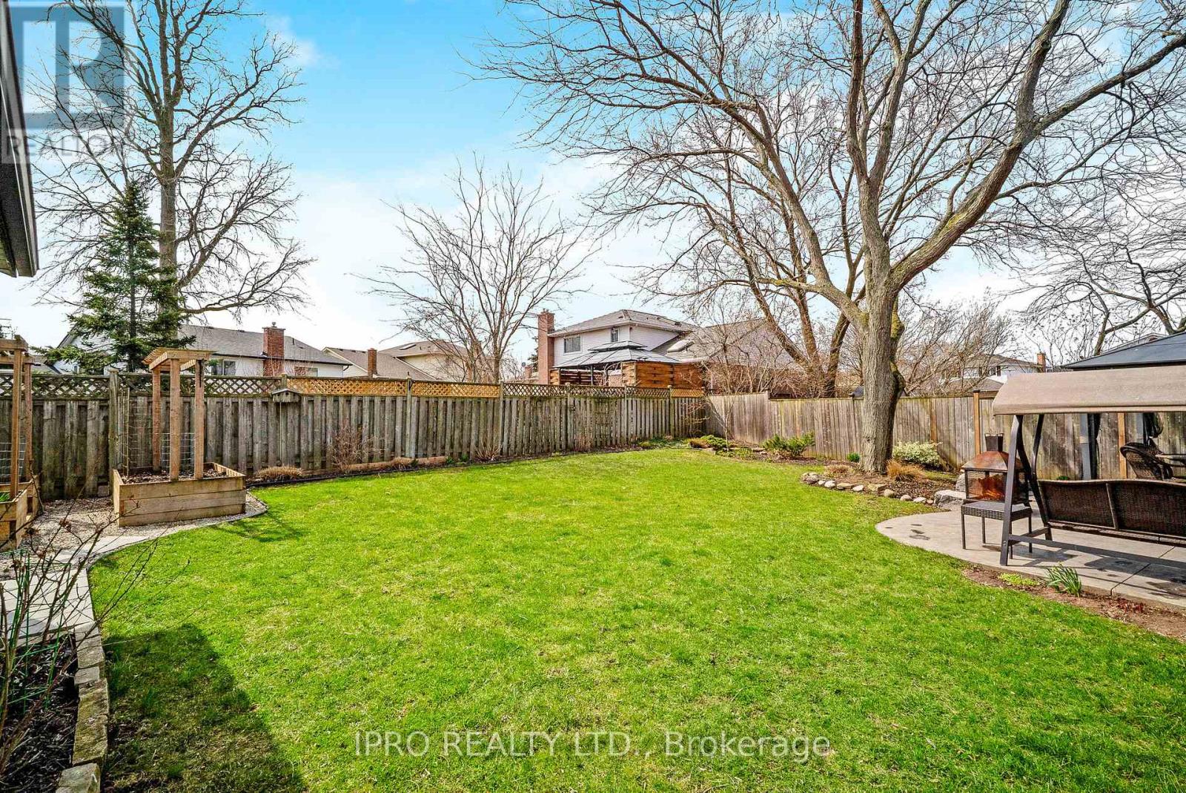4 Bedroom
4 Bathroom
1500 - 2000 sqft
Fireplace
Central Air Conditioning
Forced Air
$989,900
This absolutely stunning 5-level side-split has been renovated top to bottom and sits on a pie-shaped lot on a quiet cul-de-sac! No detail has been overlooked in this home! When you enter, there is a spacious foyer that leads up to the main level which has a bright living and dining space with hardwoods and pot lights throughout. The gorgeous custom kitchen offers quartz countertops, a custom backsplash, stainless steel appliances, pot drawers, pot lights, under cabinet lighting, and an eat-in area that connects with the ground-level family room! The ground-level offers a custom laundry room, garage access, a 2-pc powder room and the coziest family room with a fireplace, built-in cabinetry, hardwoods, pot lights and direct access to the backyard patio! The upstairs level has hardwoods throughout and offers a primary suite with a custom walk-in closet and a gorgeous 3-pc ensuite with a custom glass shower. There are 2 more large bedrooms plus a gorgeous 5-pc main bath with a double vanity! The basement level offers a huge rec room/office space with above-grade windows, 8' ceilings, pot lights and leads to the lowest level which has a beautiful 3-pc bath, an additional bedroom, and tons of storage space! Outside completes the package with a mature backyard that pies to 71' across the back! There is a concrete patio with a gazebo, a custom garden shed, raised garden beds and a ton of green space. The front yard offers custom concrete walkways, a new driveway, no sidewalk, and a 2-car garage - there is parking for 6 cars! Other notable upgrades: Windows 2020, Driveway 2023, Garage Doors/Eaves/Soffits/Siding 2021, New Railings/Refinished Stairs 2023, Kitchen Appliances 2023, Washer/Dryer 2019 (id:55499)
Property Details
|
MLS® Number
|
X12085683 |
|
Property Type
|
Single Family |
|
Community Name
|
982 - Beamsville |
|
Parking Space Total
|
6 |
|
Structure
|
Shed |
Building
|
Bathroom Total
|
4 |
|
Bedrooms Above Ground
|
3 |
|
Bedrooms Below Ground
|
1 |
|
Bedrooms Total
|
4 |
|
Appliances
|
Central Vacuum, Dishwasher, Dryer, Microwave, Range, Stove, Washer, Window Coverings, Refrigerator |
|
Basement Development
|
Finished |
|
Basement Type
|
N/a (finished) |
|
Construction Style Attachment
|
Detached |
|
Construction Style Split Level
|
Sidesplit |
|
Cooling Type
|
Central Air Conditioning |
|
Exterior Finish
|
Brick, Vinyl Siding |
|
Fireplace Present
|
Yes |
|
Flooring Type
|
Hardwood, Porcelain Tile |
|
Foundation Type
|
Poured Concrete |
|
Half Bath Total
|
1 |
|
Heating Fuel
|
Natural Gas |
|
Heating Type
|
Forced Air |
|
Size Interior
|
1500 - 2000 Sqft |
|
Type
|
House |
|
Utility Water
|
Municipal Water |
Parking
Land
|
Acreage
|
No |
|
Sewer
|
Sanitary Sewer |
|
Size Depth
|
123 Ft ,10 In |
|
Size Frontage
|
44 Ft |
|
Size Irregular
|
44 X 123.9 Ft ; 43.98'x123.88'x71.83'x104.56' |
|
Size Total Text
|
44 X 123.9 Ft ; 43.98'x123.88'x71.83'x104.56' |
Rooms
| Level |
Type |
Length |
Width |
Dimensions |
|
Basement |
Bedroom |
3.08 m |
3.35 m |
3.08 m x 3.35 m |
|
Lower Level |
Recreational, Games Room |
4.23 m |
8 m |
4.23 m x 8 m |
|
Main Level |
Living Room |
4.54 m |
3.6 m |
4.54 m x 3.6 m |
|
Main Level |
Dining Room |
4.56 m |
3.29 m |
4.56 m x 3.29 m |
|
Main Level |
Kitchen |
2.63 m |
2.99 m |
2.63 m x 2.99 m |
|
Main Level |
Eating Area |
2.45 m |
3.42 m |
2.45 m x 3.42 m |
|
Upper Level |
Primary Bedroom |
4.09 m |
4.75 m |
4.09 m x 4.75 m |
|
Upper Level |
Bedroom 2 |
4.34 m |
3.12 m |
4.34 m x 3.12 m |
|
Upper Level |
Bedroom 3 |
4.01 m |
3.34 m |
4.01 m x 3.34 m |
|
Ground Level |
Family Room |
5.93 m |
4.01 m |
5.93 m x 4.01 m |
https://www.realtor.ca/real-estate/28174591/5078-mantree-court-lincoln-982-beamsville-982-beamsville











































