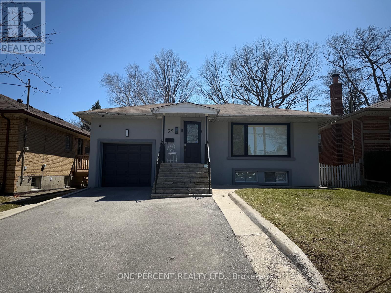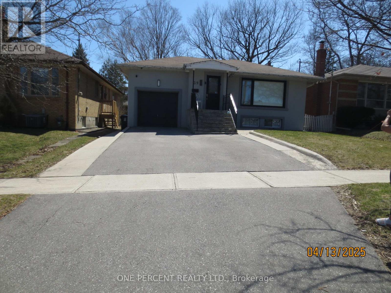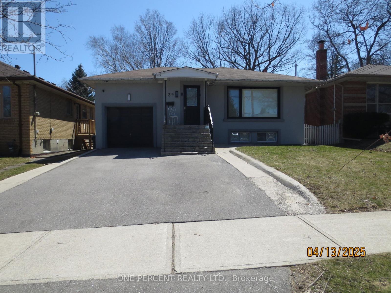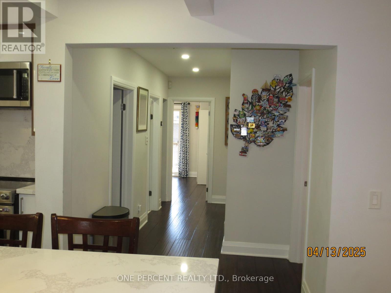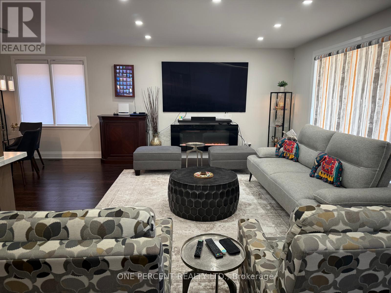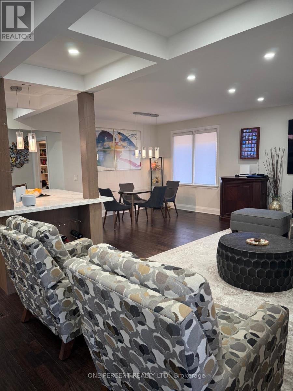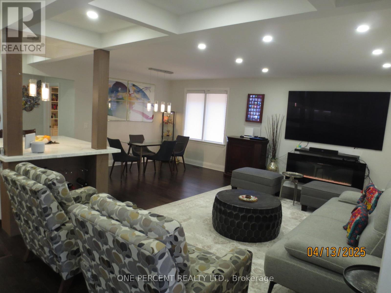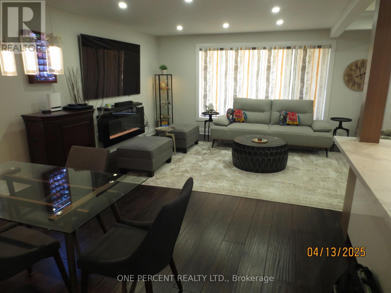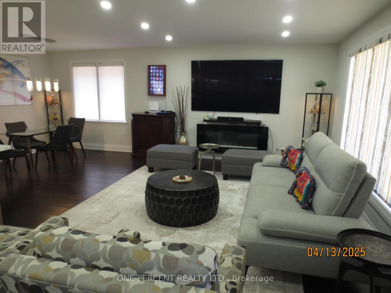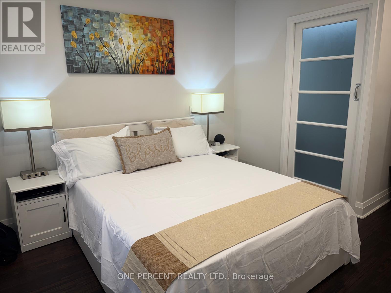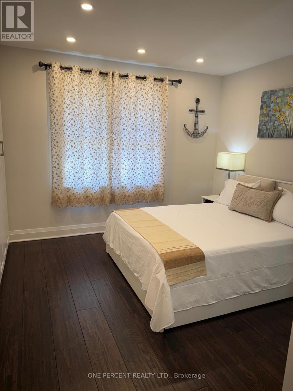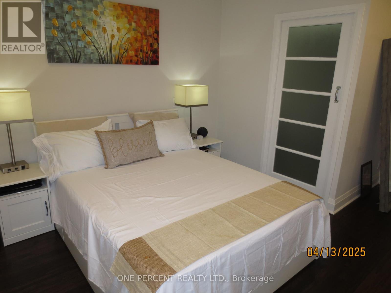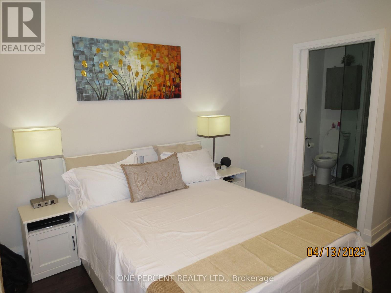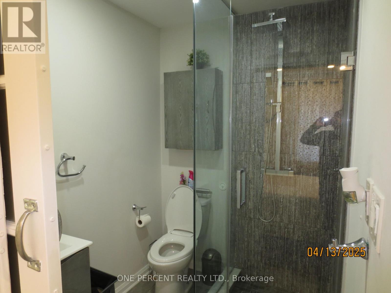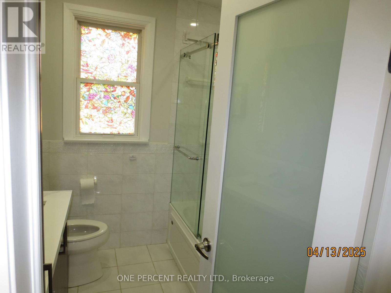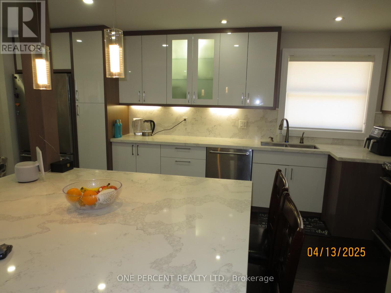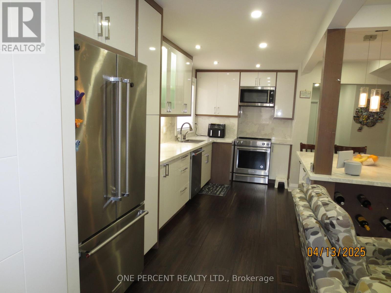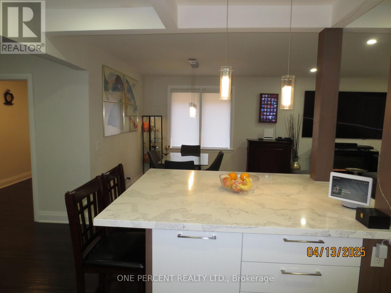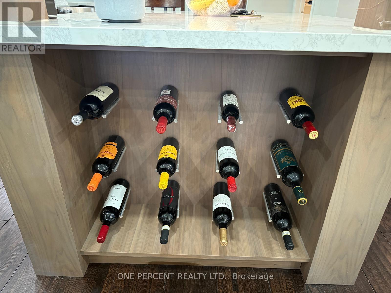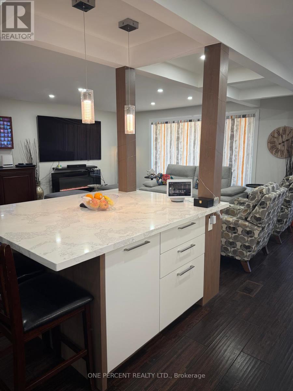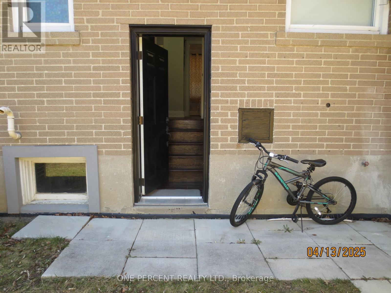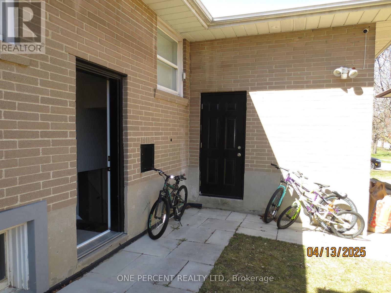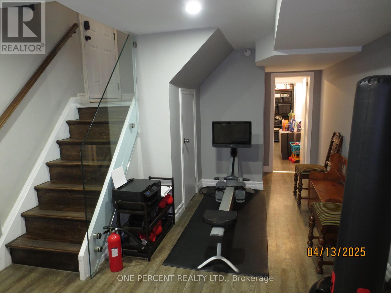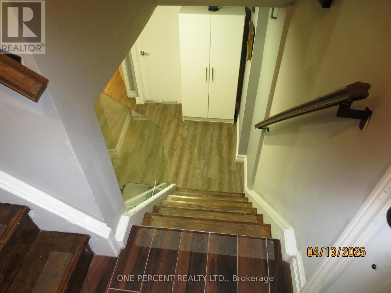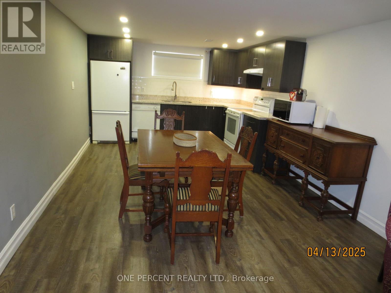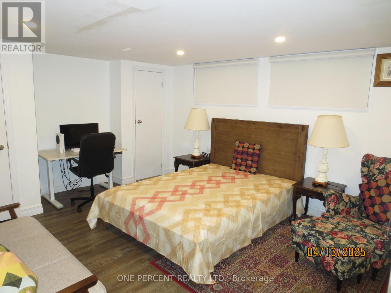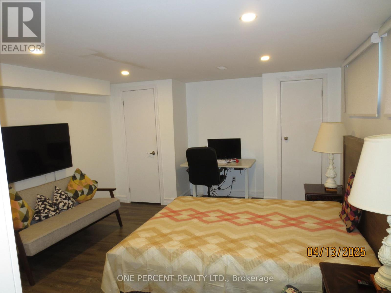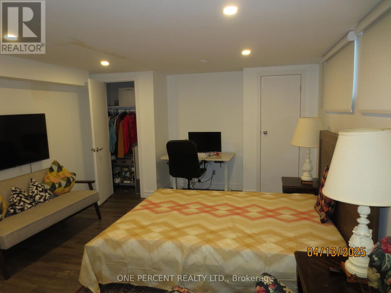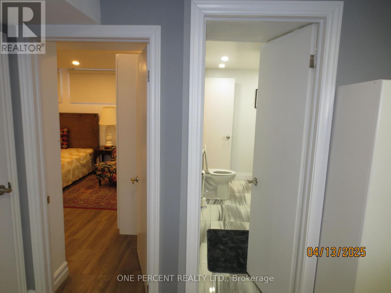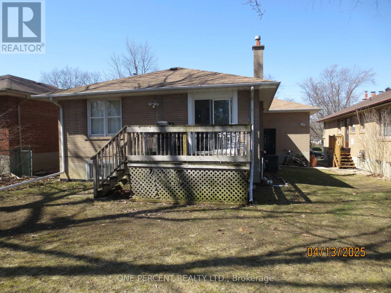4 Bedroom
3 Bathroom
1100 - 1500 sqft
Bungalow
Central Air Conditioning
Forced Air
$1,674,000
: Bright sun & Positive energy filled bungalow- your home in Etobicoke, move in ready. Main Floor features Open Concept with modern kitchen cabinets, stainless steel appl & massive island. Entertainers paradise ! 3 good sized bedrooms! Master with Built In Closets & Ensuite Bath! Basement with separate entrance includes kitchen, bath & a bedroom. 2- Laundries. Extra Rough-In in bsmt for 4th Bath. Minutes to 401 & 427. Walking distance to upcoming LRT. Fully surrounded by mature trees & quiet neighborhood. (id:55499)
Property Details
|
MLS® Number
|
W12083273 |
|
Property Type
|
Single Family |
|
Community Name
|
Eringate-Centennial-West Deane |
|
Amenities Near By
|
Public Transit, Schools |
|
Community Features
|
School Bus |
|
Features
|
Level, In-law Suite |
|
Parking Space Total
|
4 |
Building
|
Bathroom Total
|
3 |
|
Bedrooms Above Ground
|
3 |
|
Bedrooms Below Ground
|
1 |
|
Bedrooms Total
|
4 |
|
Age
|
51 To 99 Years |
|
Appliances
|
Water Meter, All |
|
Architectural Style
|
Bungalow |
|
Basement Development
|
Finished |
|
Basement Features
|
Separate Entrance |
|
Basement Type
|
N/a (finished) |
|
Construction Style Attachment
|
Detached |
|
Cooling Type
|
Central Air Conditioning |
|
Exterior Finish
|
Brick, Stucco |
|
Flooring Type
|
Hardwood, Vinyl |
|
Foundation Type
|
Concrete |
|
Heating Fuel
|
Natural Gas |
|
Heating Type
|
Forced Air |
|
Stories Total
|
1 |
|
Size Interior
|
1100 - 1500 Sqft |
|
Type
|
House |
|
Utility Water
|
Municipal Water |
Parking
Land
|
Acreage
|
No |
|
Land Amenities
|
Public Transit, Schools |
|
Sewer
|
Sanitary Sewer |
|
Size Depth
|
124 Ft ,4 In |
|
Size Frontage
|
45 Ft ,1 In |
|
Size Irregular
|
45.1 X 124.4 Ft |
|
Size Total Text
|
45.1 X 124.4 Ft|under 1/2 Acre |
Rooms
| Level |
Type |
Length |
Width |
Dimensions |
|
Basement |
Recreational, Games Room |
10.22 m |
3.96 m |
10.22 m x 3.96 m |
|
Basement |
Bedroom 4 |
5.2 m |
4.14 m |
5.2 m x 4.14 m |
|
Basement |
Laundry Room |
3.76 m |
2.18 m |
3.76 m x 2.18 m |
|
Main Level |
Laundry Room |
2.2 m |
2.1 m |
2.2 m x 2.1 m |
|
Ground Level |
Kitchen |
5.6 m |
3.33 m |
5.6 m x 3.33 m |
|
Ground Level |
Dining Room |
6.65 m |
3.94 m |
6.65 m x 3.94 m |
|
Ground Level |
Living Room |
6.65 m |
3.94 m |
6.65 m x 3.94 m |
|
Ground Level |
Primary Bedroom |
4.6 m |
3.25 m |
4.6 m x 3.25 m |
|
Ground Level |
Bedroom 2 |
3 m |
2.55 m |
3 m x 2.55 m |
|
Ground Level |
Bedroom 3 |
3.42 m |
3.26 m |
3.42 m x 3.26 m |
Utilities
|
Cable
|
Installed |
|
Electricity
|
Installed |
|
Sewer
|
Installed |
https://www.realtor.ca/real-estate/28174755/39-decarie-circle-toronto-eringate-centennial-west-deane-eringate-centennial-west-deane

