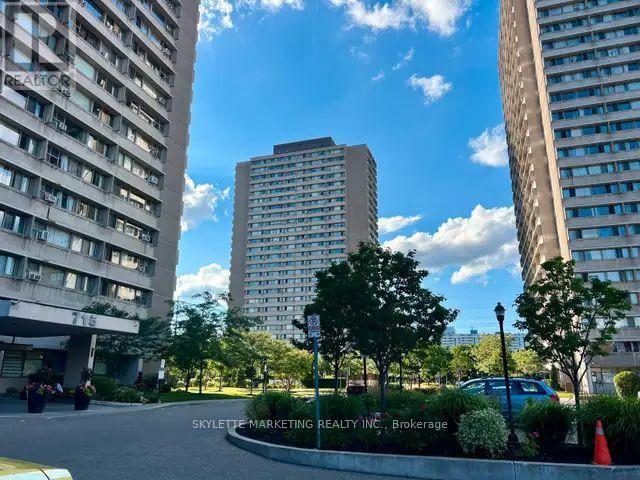604 - 715 Don Mills Road Toronto (Flemingdon Park), Ontario M3C 1S5
2 Bedroom
1 Bathroom
600 - 699 sqft
Central Air Conditioning
Radiant Heat
$485,000Maintenance, Heat, Water, Common Area Maintenance, Parking, Insurance, Electricity
$697.49 Monthly
Maintenance, Heat, Water, Common Area Maintenance, Parking, Insurance, Electricity
$697.49 MonthlyBeautiful condo in prime location. Close to park, schools, shopping malls, places of workship, close to DVP and TTC at door. Indoor swimming pool, sauna, exercise room, party room, 1 underground parking and outdoor visitor parking. Fridge, stove microwave and dishwasher included. Also high speed internet included in maintenance fee. Den is enclosed and can be used as an office, Hurry! Won't last! (id:55499)
Property Details
| MLS® Number | C12085145 |
| Property Type | Single Family |
| Community Name | Flemingdon Park |
| Community Features | Pet Restrictions |
| Features | Laundry- Coin Operated |
| Parking Space Total | 1 |
Building
| Bathroom Total | 1 |
| Bedrooms Above Ground | 1 |
| Bedrooms Below Ground | 1 |
| Bedrooms Total | 2 |
| Amenities | Exercise Centre, Sauna, Visitor Parking, Party Room |
| Appliances | Intercom |
| Cooling Type | Central Air Conditioning |
| Exterior Finish | Brick |
| Flooring Type | Laminate |
| Heating Fuel | Electric |
| Heating Type | Radiant Heat |
| Size Interior | 600 - 699 Sqft |
| Type | Apartment |
Parking
| Underground | |
| Garage |
Land
| Acreage | No |
Rooms
| Level | Type | Length | Width | Dimensions |
|---|---|---|---|---|
| Flat | Living Room | 5.27 m | 3.05 m | 5.27 m x 3.05 m |
| Flat | Dining Room | 2.5 m | 2.5 m | 2.5 m x 2.5 m |
| Flat | Kitchen | 3.63 m | 2.16 m | 3.63 m x 2.16 m |
| Flat | Primary Bedroom | 3.66 m | 3.66 m | 3.66 m x 3.66 m |
| Flat | Bedroom 2 | 4.16 m | 2.7 m | 4.16 m x 2.7 m |
Interested?
Contact us for more information



