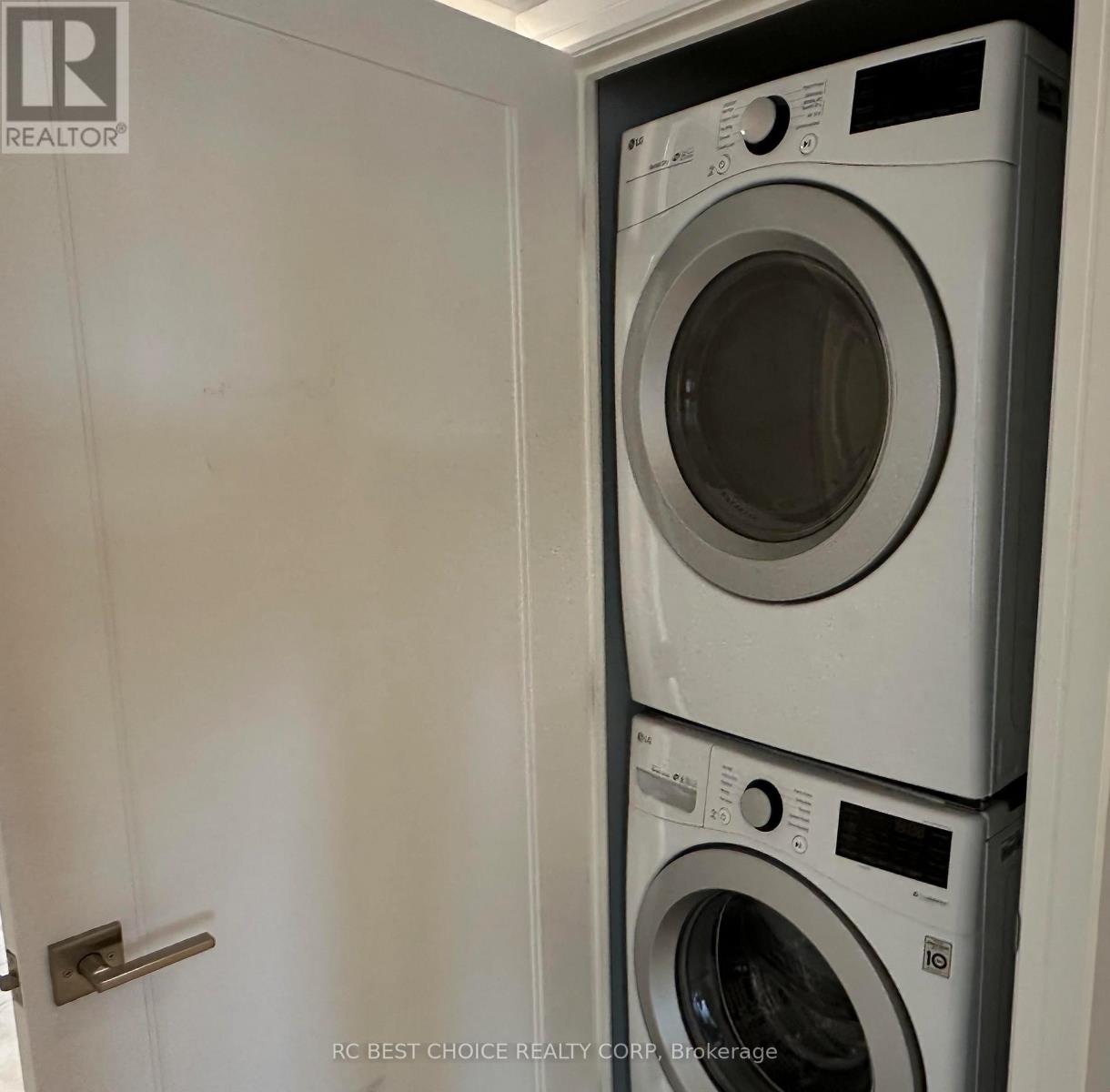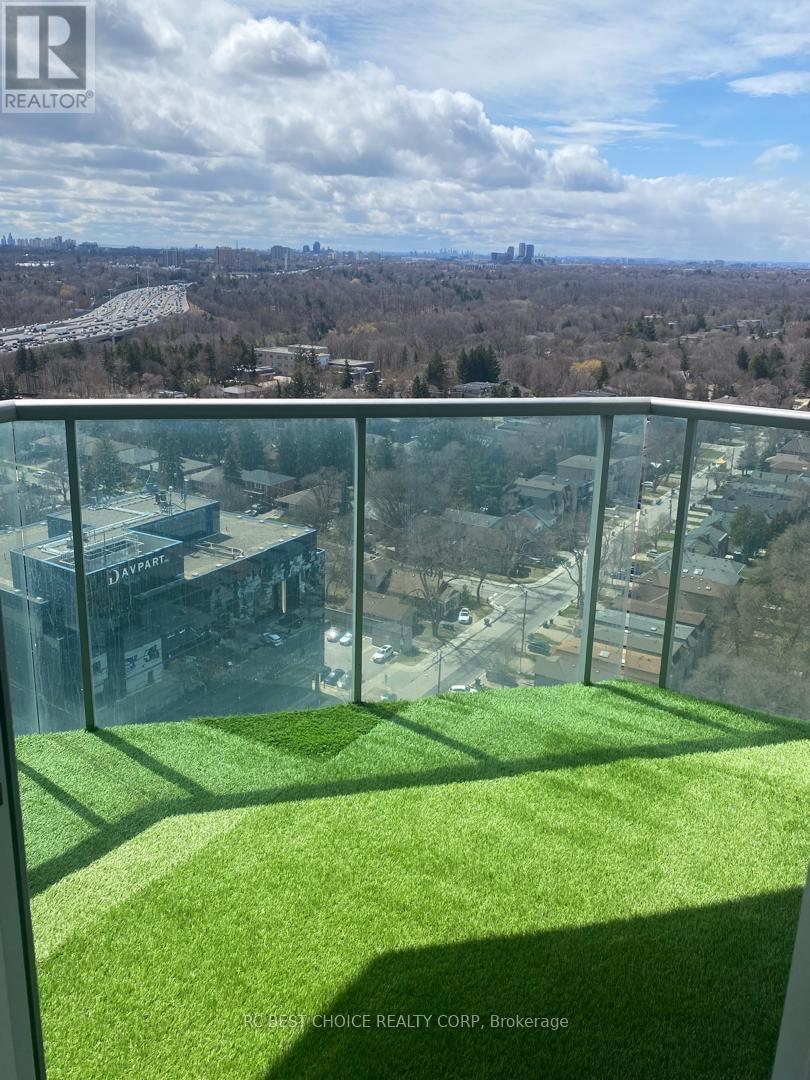2510 - 18 Harrison Garden Boulevard Toronto (Willowdale East), Ontario M2N 7J7
$699,000Maintenance, Common Area Maintenance, Heat, Electricity, Insurance, Parking, Water
$939.50 Monthly
Maintenance, Common Area Maintenance, Heat, Electricity, Insurance, Parking, Water
$939.50 MonthlyAn Unparalleled Luxurious Living Experience. Spectacular Yonge/Sheppard Location. Breathtaking Unobstructed Sun-Filled Southwest View. Exquisite 2+1 bedroom. Rare Corner Panoramic Views With 2 Balconies. Biggest Unit In Building. $100K+ Spent On Full Renovation & Upgrades .New Kitchen /Cabinets, New Appliances :Miele Fridge freezer, Miele Built in Cooktops / Oven, Bosch Dishwasher, Microwave With Hood Fan. LG Washer/Dryer. New porcelain Floor, New Full 2 Washrooms. Roller Shades, Custom Closets. Easy Access To Subway, Hwy 401, Shops, Parks And New School. Well Run Bldg With Strong Reserve Fund. Very Reasonable Maint Fee Incl All Utilities. All Window Coverings. All Elfs. Indoor Pool, Outdoor Patio, Gym, Concierge, Guest Suites. (id:55499)
Property Details
| MLS® Number | C12084896 |
| Property Type | Single Family |
| Community Name | Willowdale East |
| Community Features | Pet Restrictions |
| Features | Balcony |
| Parking Space Total | 1 |
Building
| Bathroom Total | 2 |
| Bedrooms Above Ground | 2 |
| Bedrooms Below Ground | 1 |
| Bedrooms Total | 3 |
| Amenities | Exercise Centre, Recreation Centre, Sauna, Visitor Parking, Storage - Locker |
| Cooling Type | Central Air Conditioning |
| Exterior Finish | Concrete |
| Flooring Type | Hardwood |
| Heating Fuel | Natural Gas |
| Heating Type | Forced Air |
| Size Interior | 1000 - 1199 Sqft |
| Type | Apartment |
Parking
| Underground | |
| Garage |
Land
| Acreage | No |
Rooms
| Level | Type | Length | Width | Dimensions |
|---|---|---|---|---|
| Main Level | Living Room | 6 m | 3.15 m | 6 m x 3.15 m |
| Main Level | Dining Room | 6 m | 3.15 m | 6 m x 3.15 m |
| Main Level | Kitchen | 2.8 m | 2.43 m | 2.8 m x 2.43 m |
| Main Level | Primary Bedroom | 4.4 m | 3.15 m | 4.4 m x 3.15 m |
| Main Level | Bedroom 2 | 4.1 m | 3 m | 4.1 m x 3 m |
| Main Level | Bedroom 3 | 2.9 m | 3.15 m | 2.9 m x 3.15 m |
Interested?
Contact us for more information
























