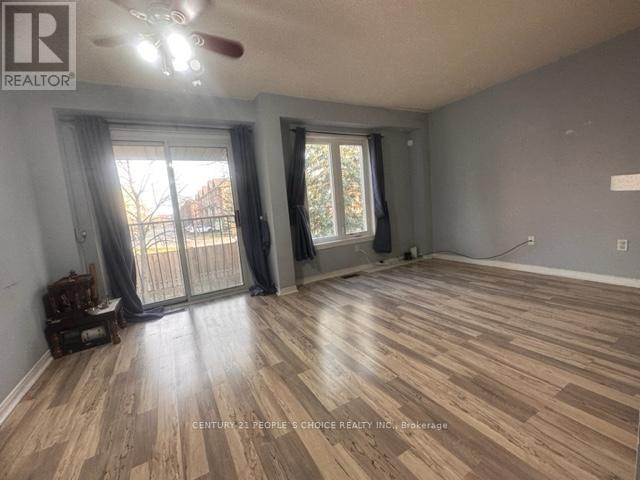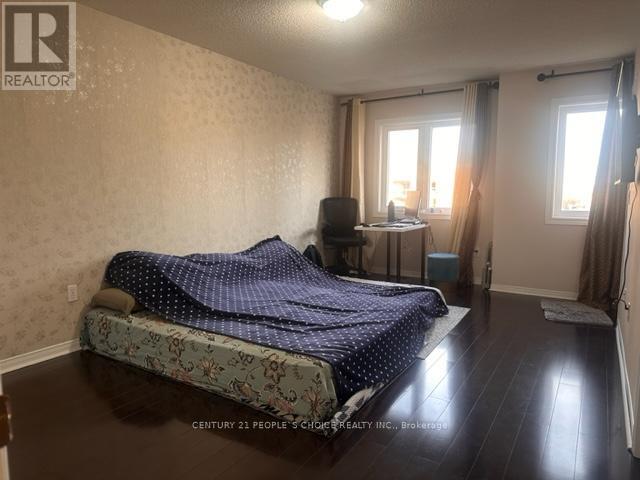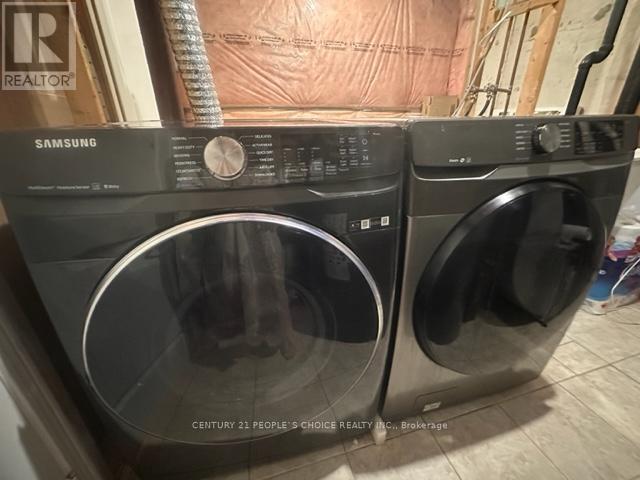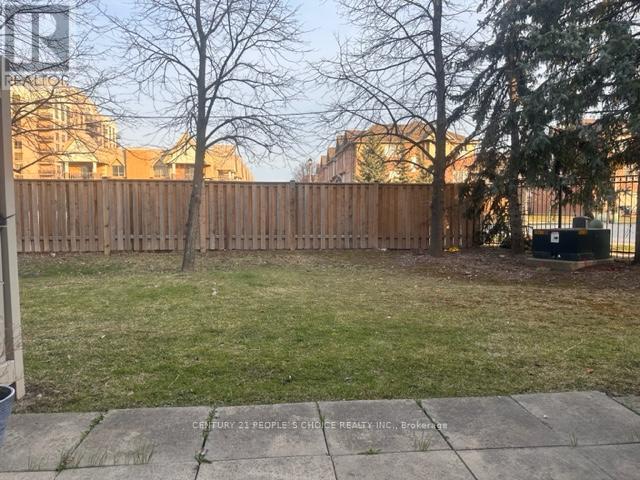3 Bedroom
3 Bathroom
1200 - 1399 sqft
Central Air Conditioning
Forced Air
$3,250 Monthly
3 bedroom Spacious layout with hardwood on main floor, primary bedroom with 4-pc ensuite & walk-in closet. Finished basement with rec room & walk-out to backyard. Private driveway + garage. Steps to Heartland, Square One, Hwy 403, CVH, transit & major grocery stores. (id:55499)
Property Details
|
MLS® Number
|
W12084727 |
|
Property Type
|
Single Family |
|
Community Name
|
East Credit |
|
Community Features
|
Pets Not Allowed |
|
Parking Space Total
|
2 |
Building
|
Bathroom Total
|
3 |
|
Bedrooms Above Ground
|
3 |
|
Bedrooms Total
|
3 |
|
Amenities
|
Recreation Centre |
|
Appliances
|
Dishwasher, Dryer, Hood Fan, Stove, Washer, Refrigerator |
|
Basement Development
|
Finished |
|
Basement Features
|
Walk Out |
|
Basement Type
|
N/a (finished) |
|
Cooling Type
|
Central Air Conditioning |
|
Exterior Finish
|
Brick |
|
Flooring Type
|
Hardwood, Ceramic, Carpeted |
|
Half Bath Total
|
1 |
|
Heating Fuel
|
Natural Gas |
|
Heating Type
|
Forced Air |
|
Stories Total
|
3 |
|
Size Interior
|
1200 - 1399 Sqft |
|
Type
|
Row / Townhouse |
Parking
Land
Rooms
| Level |
Type |
Length |
Width |
Dimensions |
|
Second Level |
Primary Bedroom |
5.5 m |
3.35 m |
5.5 m x 3.35 m |
|
Second Level |
Bedroom 2 |
3.73 m |
2.44 m |
3.73 m x 2.44 m |
|
Second Level |
Bedroom 3 |
2.95 m |
2.44 m |
2.95 m x 2.44 m |
|
Basement |
Recreational, Games Room |
5 m |
3 m |
5 m x 3 m |
|
Main Level |
Living Room |
5.05 m |
3.35 m |
5.05 m x 3.35 m |
|
Main Level |
Dining Room |
5.05 m |
3.35 m |
5.05 m x 3.35 m |
|
Main Level |
Kitchen |
3.8 m |
2.6 m |
3.8 m x 2.6 m |
https://www.realtor.ca/real-estate/28172058/165-833-scollard-court-mississauga-east-credit-east-credit





















