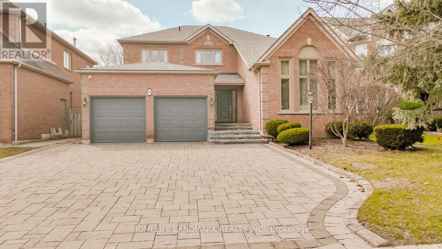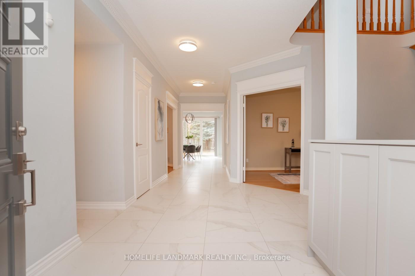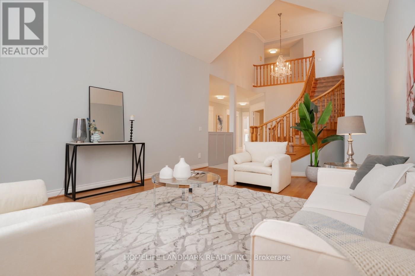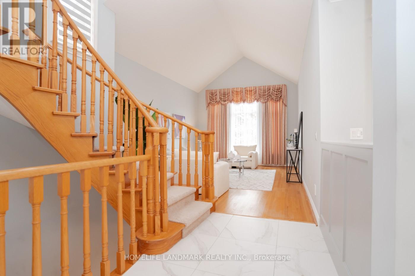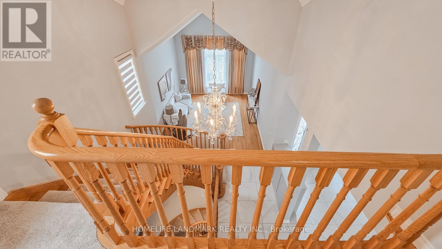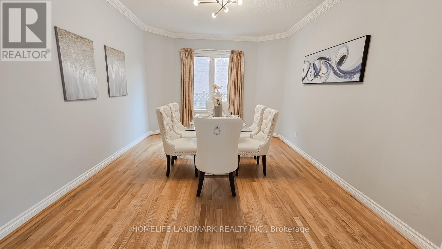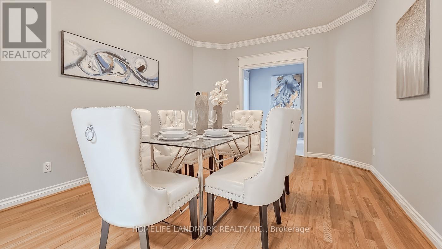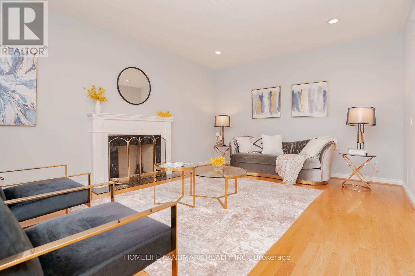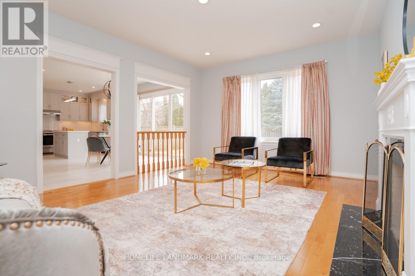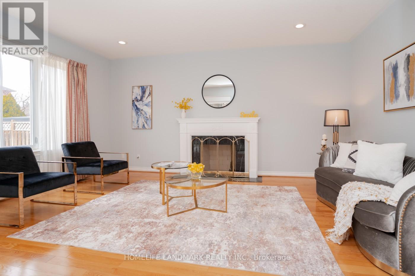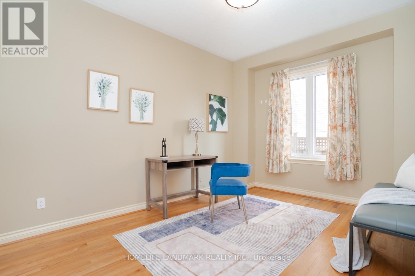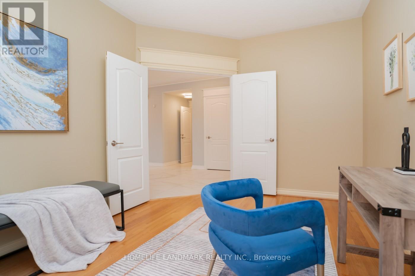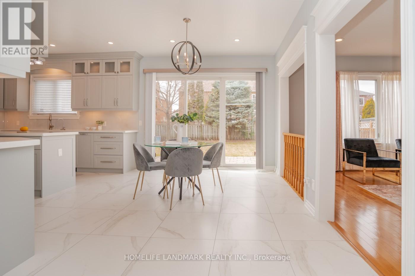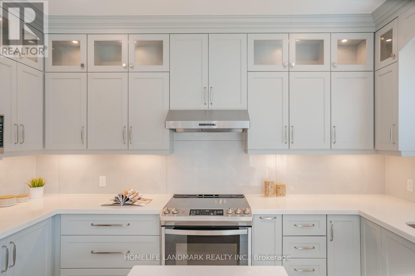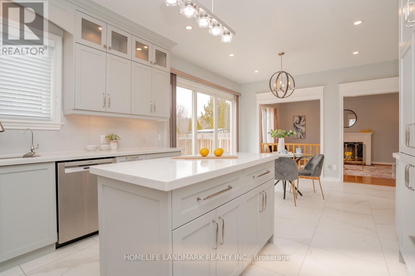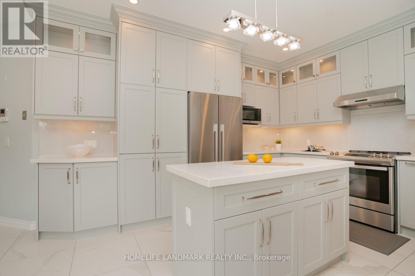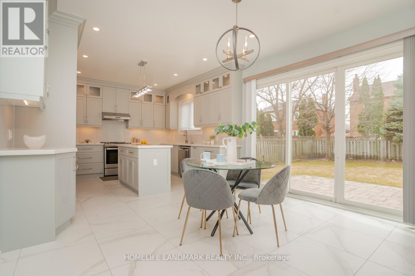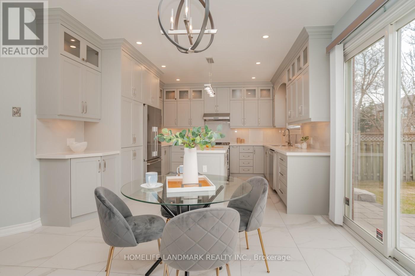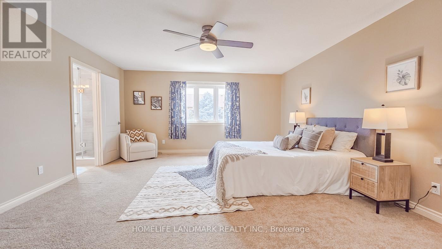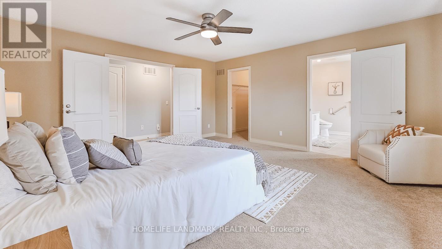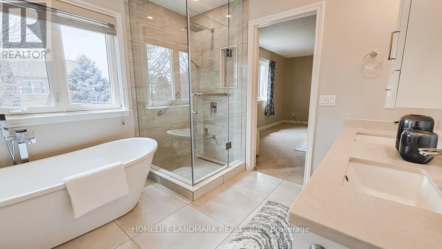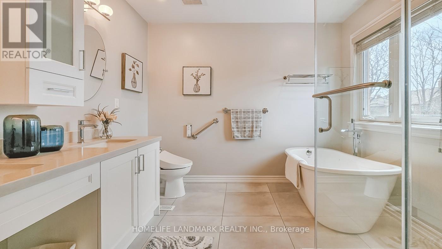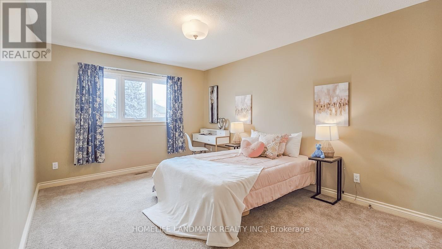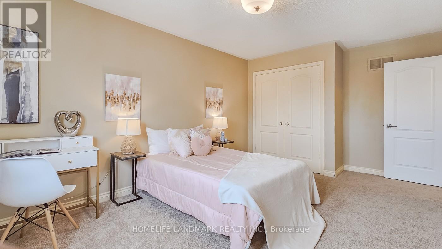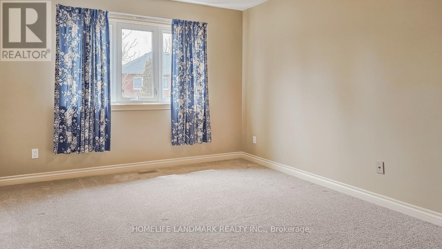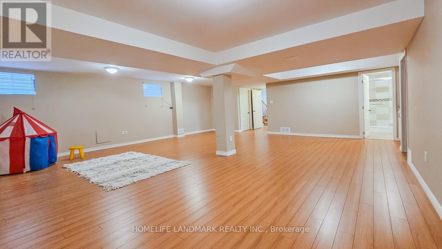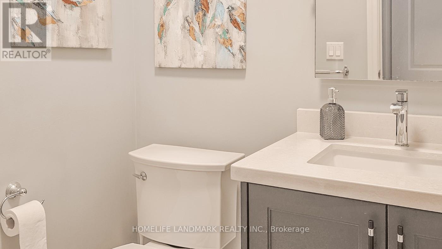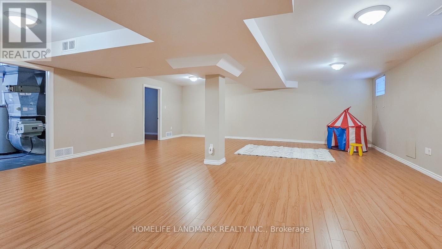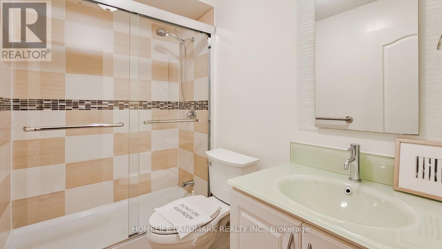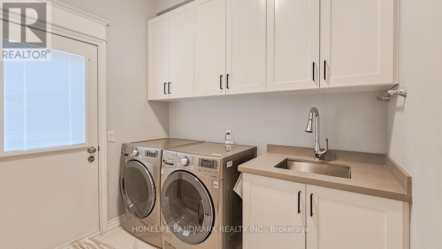6 Bedroom
4 Bathroom
3000 - 3500 sqft
Fireplace
Central Air Conditioning
Forced Air
$2,350,000
Spectacular Opportunity In Prime Unionville!! 4 Bedroom Double Garage Solid Home Built By Sablewood with Open Soaring Cathedral Ceiling Living Room. Premium Deep Lot 129 feet With Interlocked Patio Walk-out From The Immaculate Renovated Kitchen W/Centre Island, Quartz Countertop, Back Splash, S/S Appliances Offers Summer Oasis Backyard Gathering for Family & Friends. Family Room With Classical Fireplace Overlooking the Backyard Activity. Formal Dining Room, Library With Double Door. High Bright Finished Basement With Bathroom For Guests' Comfort and Spacious Recreation Room & Wet Bar & Extra Work-From-Home Offices & Storage. Interlocked Driveway For 5 Cars Private Parking. It's Located Just 550 metres From Unionville High School, and close to Other Highly Ranked 5 Public, 4 Catholic & 2 Private Schools, Parks, Supermarket, Restaurants, Shopping Centres, YRT Bus Routes and Highway 404 & 407. Lovely Home well maintained By The Original Owner. An Ideal Choice For Your Next Home. (id:55499)
Property Details
|
MLS® Number
|
N12084498 |
|
Property Type
|
Single Family |
|
Community Name
|
Unionville |
|
Amenities Near By
|
Public Transit, Schools, Park |
|
Parking Space Total
|
7 |
Building
|
Bathroom Total
|
4 |
|
Bedrooms Above Ground
|
4 |
|
Bedrooms Below Ground
|
2 |
|
Bedrooms Total
|
6 |
|
Appliances
|
Garage Door Opener Remote(s), Central Vacuum, Water Heater, Blinds, Dryer, Garage Door Opener, Washer |
|
Basement Development
|
Finished |
|
Basement Type
|
N/a (finished) |
|
Construction Style Attachment
|
Detached |
|
Cooling Type
|
Central Air Conditioning |
|
Exterior Finish
|
Brick |
|
Fireplace Present
|
Yes |
|
Flooring Type
|
Carpeted, Laminate |
|
Foundation Type
|
Poured Concrete |
|
Half Bath Total
|
1 |
|
Heating Fuel
|
Natural Gas |
|
Heating Type
|
Forced Air |
|
Stories Total
|
2 |
|
Size Interior
|
3000 - 3500 Sqft |
|
Type
|
House |
|
Utility Water
|
Municipal Water |
Parking
Land
|
Acreage
|
No |
|
Fence Type
|
Fenced Yard |
|
Land Amenities
|
Public Transit, Schools, Park |
|
Sewer
|
Sanitary Sewer |
|
Size Depth
|
129 Ft ,7 In |
|
Size Frontage
|
50 Ft ,2 In |
|
Size Irregular
|
50.2 X 129.6 Ft |
|
Size Total Text
|
50.2 X 129.6 Ft |
Rooms
| Level |
Type |
Length |
Width |
Dimensions |
|
Second Level |
Bedroom 4 |
4.06 m |
3.25 m |
4.06 m x 3.25 m |
|
Second Level |
Primary Bedroom |
5.08 m |
4.72 m |
5.08 m x 4.72 m |
|
Second Level |
Bedroom 2 |
5.02 m |
3.34 m |
5.02 m x 3.34 m |
|
Second Level |
Bedroom 3 |
4.82 m |
3.37 m |
4.82 m x 3.37 m |
|
Basement |
Recreational, Games Room |
7.38 m |
7.03 m |
7.38 m x 7.03 m |
|
Basement |
Bedroom 5 |
5.15 m |
2.91 m |
5.15 m x 2.91 m |
|
Basement |
Bedroom |
3.42 m |
2.49 m |
3.42 m x 2.49 m |
|
Basement |
Workshop |
4.3 m |
2.6 m |
4.3 m x 2.6 m |
|
Ground Level |
Living Room |
5.49 m |
3.97 m |
5.49 m x 3.97 m |
|
Ground Level |
Dining Room |
4.95 m |
3.57 m |
4.95 m x 3.57 m |
|
Ground Level |
Laundry Room |
2.5 m |
2.2 m |
2.5 m x 2.2 m |
|
Ground Level |
Kitchen |
3.84 m |
3 m |
3.84 m x 3 m |
|
Ground Level |
Eating Area |
4.44 m |
3.32 m |
4.44 m x 3.32 m |
|
Ground Level |
Family Room |
5.36 m |
4.08 m |
5.36 m x 4.08 m |
|
Ground Level |
Foyer |
7.48 m |
2.5 m |
7.48 m x 2.5 m |
|
Ground Level |
Library |
4.07 m |
3.02 m |
4.07 m x 3.02 m |
Utilities
|
Cable
|
Installed |
|
Electricity
|
Installed |
|
Sewer
|
Installed |
https://www.realtor.ca/real-estate/28171195/98-braeside-square-markham-unionville-unionville

