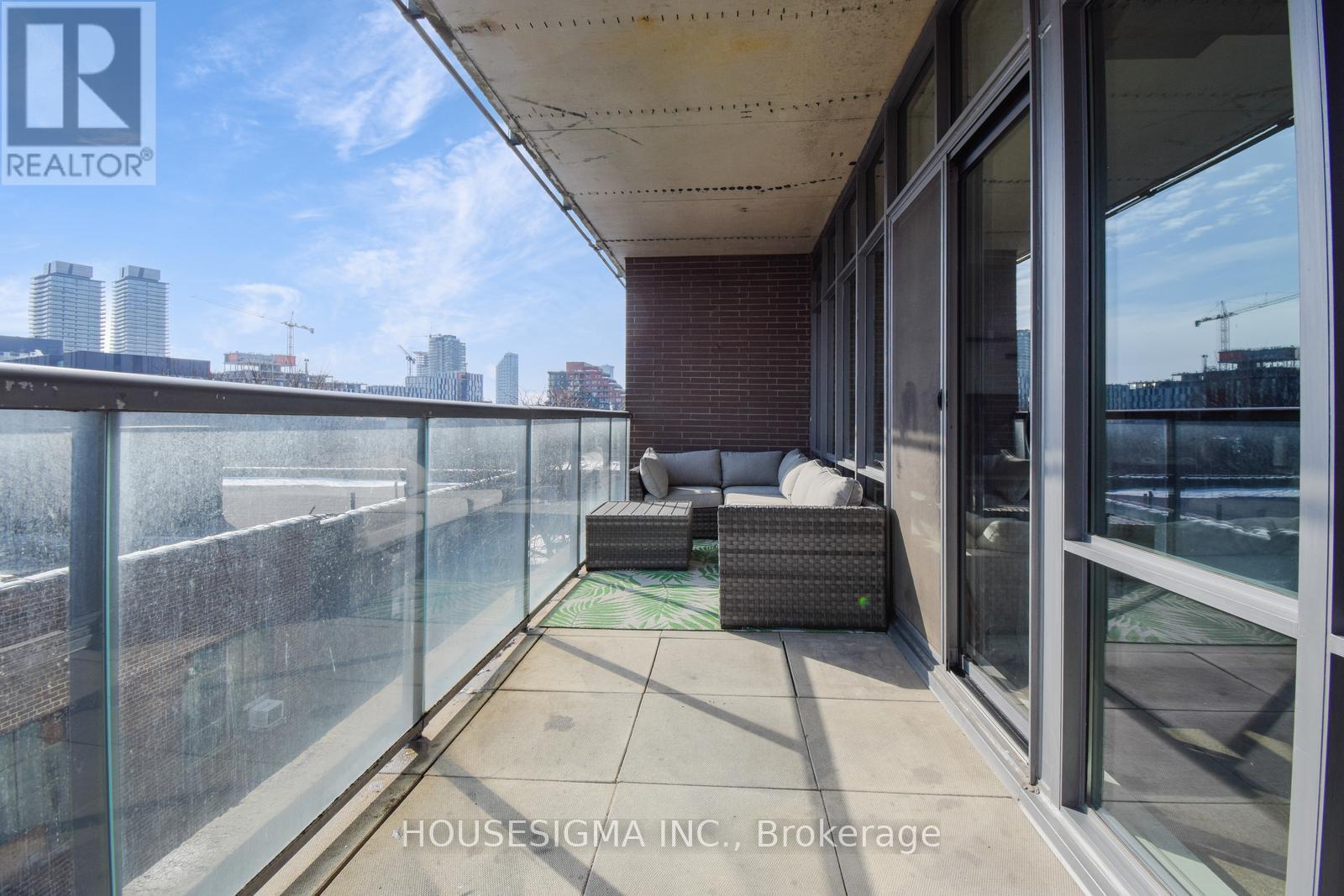506 - 569 King Street E Toronto (Moss Park), Ontario M5A 1M5
$749,000Maintenance, Heat, Water, Parking, Common Area Maintenance, Insurance
$687.72 Monthly
Maintenance, Heat, Water, Parking, Common Area Maintenance, Insurance
$687.72 MonthlyClient RemarksWelcome to modern loft living at its finest in the heart of Corktown! This stunning open-concept loft features 10-foot ceilings and floor-to-ceiling windows, showcasing unobstructed southern views that flood the space with sunlight all day long. Perfect for entertaining, the large living area flows seamlessly onto a huge balcony with a gas hook-up ideal for BBQs or relaxing in the sun while the recently updated kitchen boasts modern appliances, with a rough-in for a gas stove, perfect for the refined home chef looking to customize their space. With custom window blinds, a custom-built walk-in closet, and an excellent layout, this move-in-ready home offers both style and functionality, complete with in-suite washer/dryer and a large underground parking spot and locker. Enjoy the best of urban living with premium building amenities like a gym, party room, and rooftop patio, all just steps from the TTC, upcoming Ontario Line, and vibrant neighbourhoods like the Distillery District, St. Lawrence Market, Leslieville, and the Port Lands, with easy access to the Gardiner and DVP making this south-facing Corktown gem the perfect blend of luxury, convenience, and investment potential in one of Torontos most sought-after locations. (id:55499)
Property Details
| MLS® Number | C12084381 |
| Property Type | Single Family |
| Community Name | Moss Park |
| Amenities Near By | Place Of Worship, Public Transit |
| Community Features | Pet Restrictions |
| Features | Carpet Free, In Suite Laundry |
| Parking Space Total | 1 |
Building
| Bathroom Total | 1 |
| Bedrooms Above Ground | 1 |
| Bedrooms Below Ground | 1 |
| Bedrooms Total | 2 |
| Age | 11 To 15 Years |
| Amenities | Exercise Centre, Party Room, Recreation Centre, Visitor Parking, Storage - Locker |
| Appliances | Intercom, Garage Door Opener Remote(s) |
| Cooling Type | Central Air Conditioning |
| Exterior Finish | Brick, Concrete |
| Fire Protection | Security System |
| Flooring Type | Concrete |
| Size Interior | 600 - 699 Sqft |
| Type | Apartment |
Parking
| Underground | |
| Garage |
Land
| Acreage | No |
| Land Amenities | Place Of Worship, Public Transit |
Rooms
| Level | Type | Length | Width | Dimensions |
|---|---|---|---|---|
| Main Level | Living Room | 7.22 m | 4.15 m | 7.22 m x 4.15 m |
| Main Level | Dining Room | 7.22 m | 4.15 m | 7.22 m x 4.15 m |
| Main Level | Kitchen | 7.22 m | 4.5 m | 7.22 m x 4.5 m |
| Main Level | Primary Bedroom | 3.05 m | 2.75 m | 3.05 m x 2.75 m |
| Main Level | Den | 3.84 m | 2.38 m | 3.84 m x 2.38 m |
https://www.realtor.ca/real-estate/28170910/506-569-king-street-e-toronto-moss-park-moss-park
Interested?
Contact us for more information































