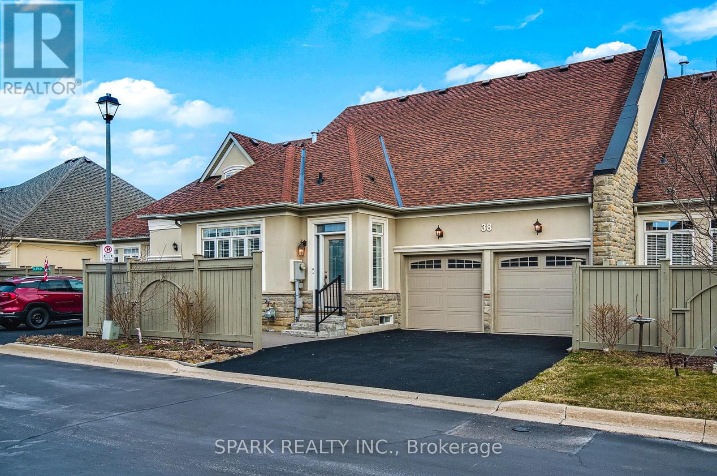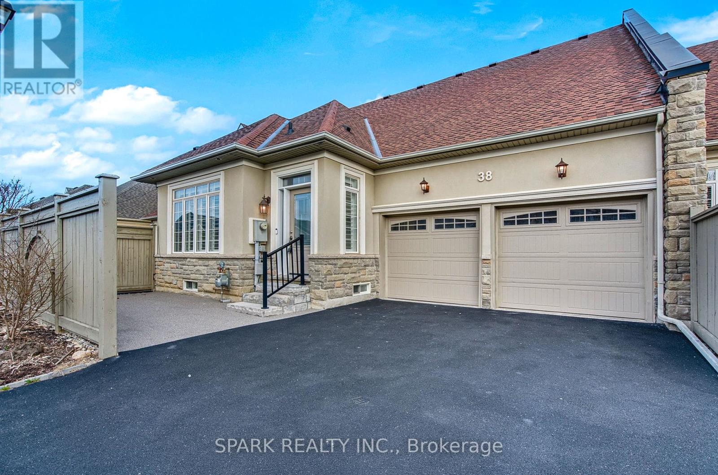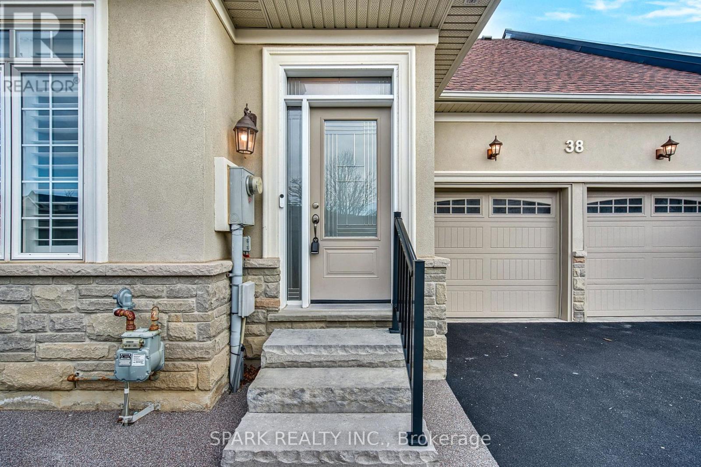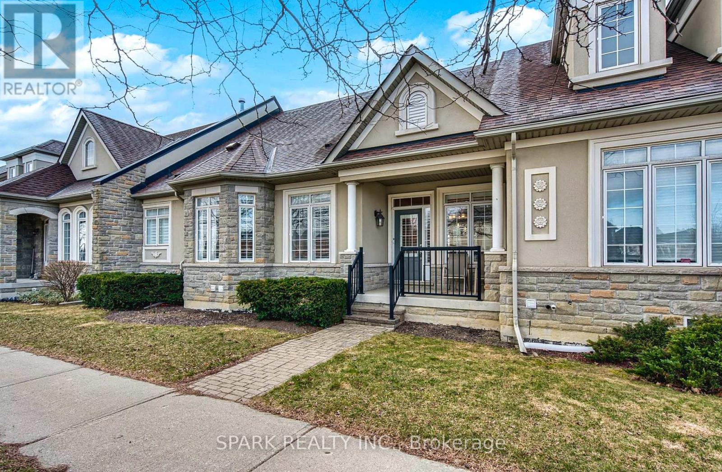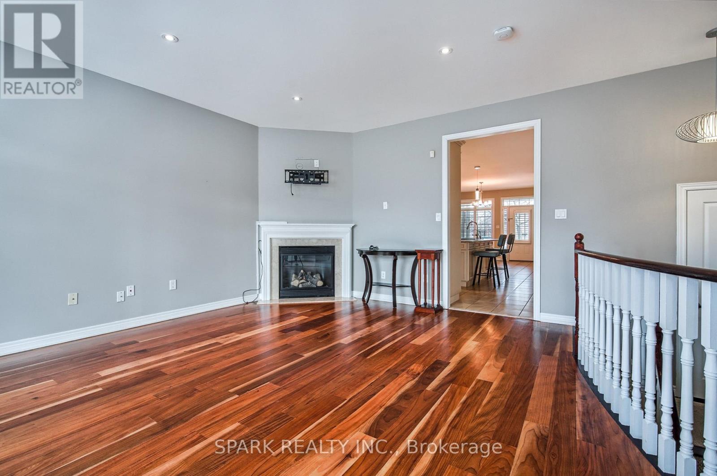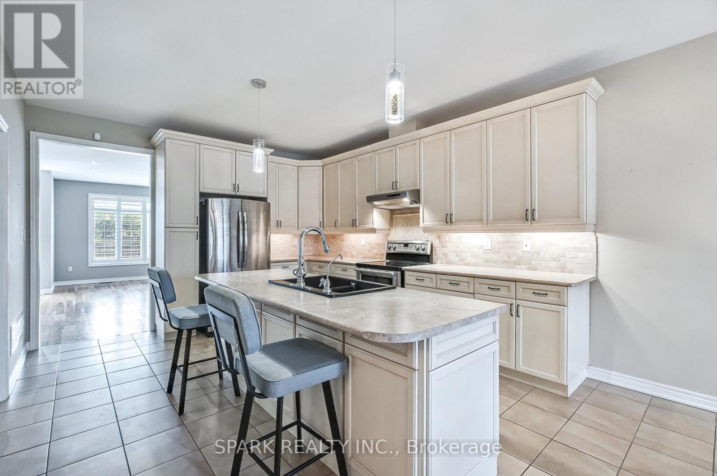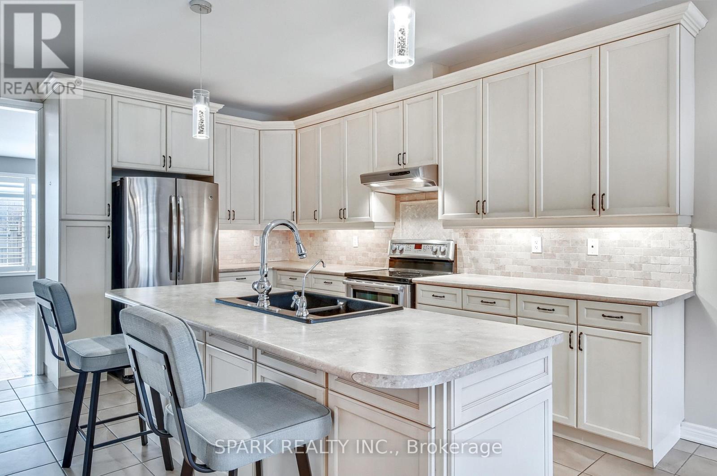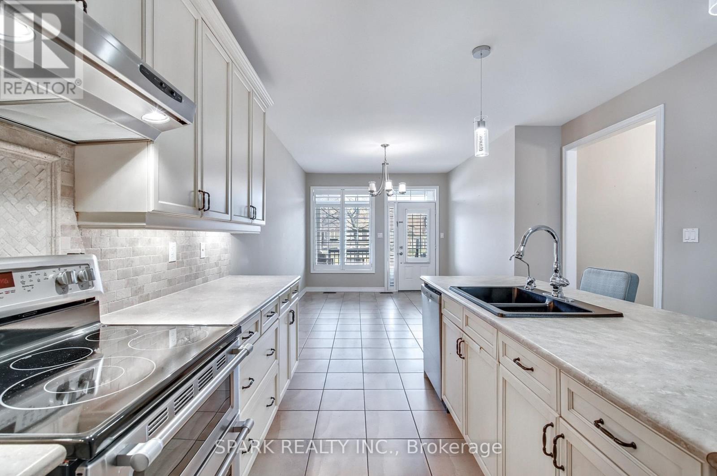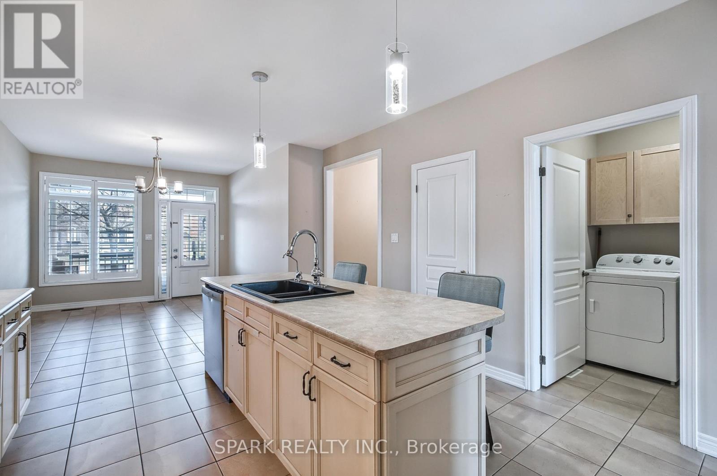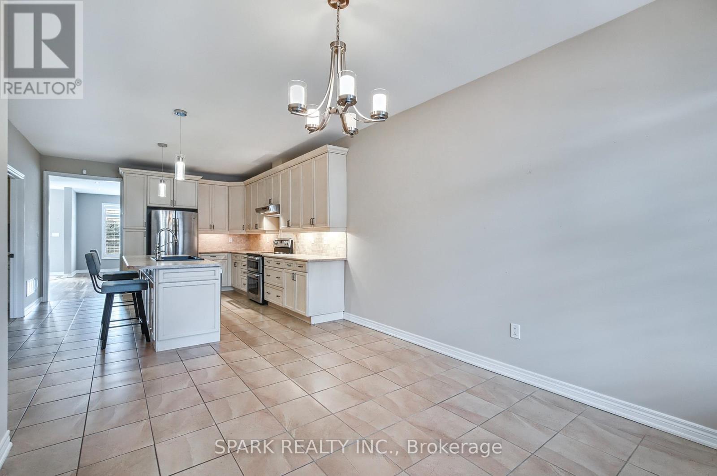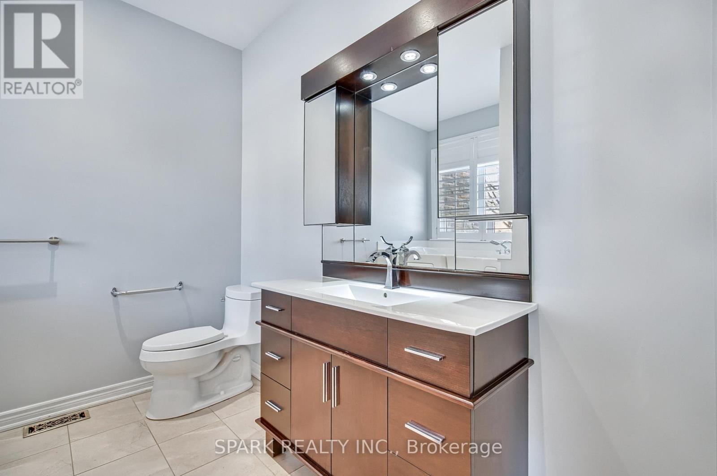38 Garrison Square Halton Hills (Georgetown), Ontario L7G 0B9
$1,299,000Maintenance, Parcel of Tied Land
$155 Monthly
Maintenance, Parcel of Tied Land
$155 MonthlyEnjoy your retirement in this BEAUTIFUL, upgraded, bright 2+1 bedroom, 3 bath bungalow with over 3100 sq ft of living space and double car garage with high ceilings located in an idyllic, resort-like, exclusive enclave that is in very high demand. This beauty is SUPER CONVENIENTLY LOCATED within walking distance (get your steps in) to all amenities including Holy Cross Church, restaurants, Tim Hortons, Shoppers Drug Mart, Metro, hair dresser, nail salon, walking trails, community centre, banks, dentists, optometrist, physiotherapist, walk-in clinic and pharmacies. This new-like charmer features 9 ft ceilings, california shutters, hardwood floors, large eat-in kitchen with centre island, high cabinets, stainless steel appliances and pantry, convenient main floor laundry with tub, bright living room with fireplace and pot lights, dining room with walkout to covered porch, large primary retreat with upgraded 4 pc. ensuite including separate shower, walk-in tub, huge walk-in closet and sitting area. Open oak stairs lead to a MASSIVE finished basement with 3rd bedroom, tons of storage space, 2 pc. bath and huge recreation room perfect for extended family or in-law. No expense has been spared with over 60K in recent upgrades including epoxy driveway and patio 2023, new furnace July 2024, 14K roof with transferable warranty 2020, steps front/ back 2021, garage doors 2019, front door 2017, water softener and reverse osmosis water purification system. Pride of ownership is evident in this in this meticulously maintained home. (id:55499)
Property Details
| MLS® Number | W12083887 |
| Property Type | Single Family |
| Community Name | Georgetown |
| Amenities Near By | Park, Place Of Worship |
| Community Features | Community Centre |
| Features | Wooded Area, Ravine, Conservation/green Belt |
| Parking Space Total | 4 |
| Structure | Patio(s) |
Building
| Bathroom Total | 3 |
| Bedrooms Above Ground | 2 |
| Bedrooms Below Ground | 1 |
| Bedrooms Total | 3 |
| Amenities | Fireplace(s) |
| Appliances | Water Softener, Water Purifier, Water Meter, Central Vacuum, Dishwasher, Dryer, Freezer, Stove, Washer, Refrigerator |
| Architectural Style | Bungalow |
| Basement Development | Finished |
| Basement Type | Full (finished) |
| Construction Style Attachment | Attached |
| Cooling Type | Central Air Conditioning |
| Exterior Finish | Stone, Stucco |
| Fire Protection | Alarm System |
| Fireplace Present | Yes |
| Fireplace Total | 1 |
| Flooring Type | Hardwood, Carpeted |
| Foundation Type | Poured Concrete |
| Half Bath Total | 1 |
| Heating Fuel | Natural Gas |
| Heating Type | Forced Air |
| Stories Total | 1 |
| Size Interior | 1500 - 2000 Sqft |
| Type | Row / Townhouse |
| Utility Water | Municipal Water, Lake/river Water Intake |
Parking
| Garage |
Land
| Acreage | No |
| Land Amenities | Park, Place Of Worship |
| Sewer | Sanitary Sewer |
| Size Depth | 86 Ft |
| Size Frontage | 40 Ft ,4 In |
| Size Irregular | 40.4 X 86 Ft ; Resort Like Retirement Living |
| Size Total Text | 40.4 X 86 Ft ; Resort Like Retirement Living |
Rooms
| Level | Type | Length | Width | Dimensions |
|---|---|---|---|---|
| Basement | Recreational, Games Room | 7.75 m | 6.38 m | 7.75 m x 6.38 m |
| Basement | Recreational, Games Room | 5.37 m | 3.93 m | 5.37 m x 3.93 m |
| Basement | Bedroom 3 | 5 m | 3.17 m | 5 m x 3.17 m |
| Ground Level | Living Room | 6.2 m | 4.6 m | 6.2 m x 4.6 m |
| Ground Level | Dining Room | 3.5 m | 3.26 m | 3.5 m x 3.26 m |
| Ground Level | Kitchen | 4.6 m | 3.88 m | 4.6 m x 3.88 m |
| Ground Level | Primary Bedroom | 7.24 m | 5.5 m | 7.24 m x 5.5 m |
| Ground Level | Bedroom 2 | 4.6 m | 2.76 m | 4.6 m x 2.76 m |
| Ground Level | Laundry Room | Measurements not available |
https://www.realtor.ca/real-estate/28170016/38-garrison-square-halton-hills-georgetown-georgetown
Interested?
Contact us for more information

