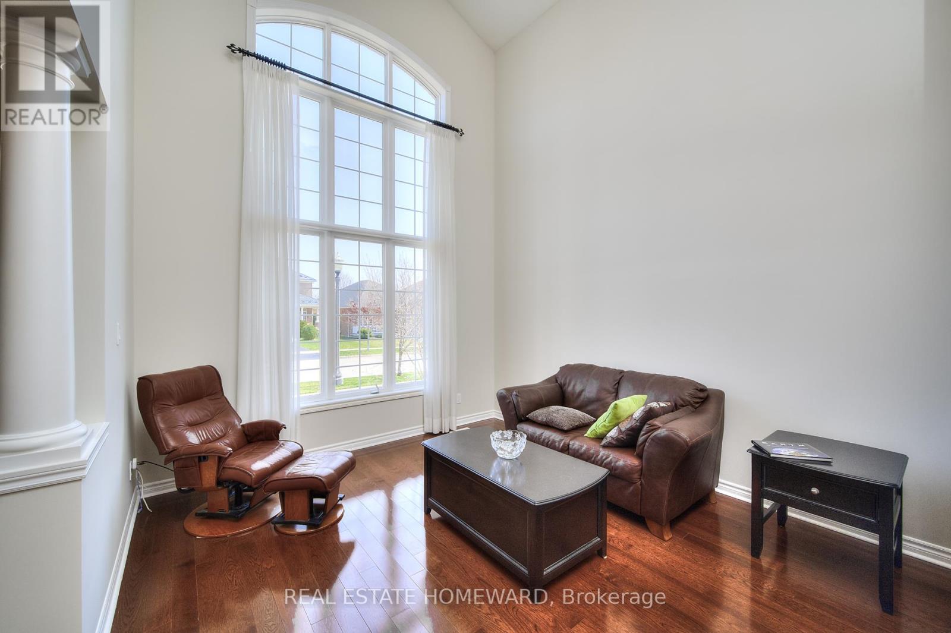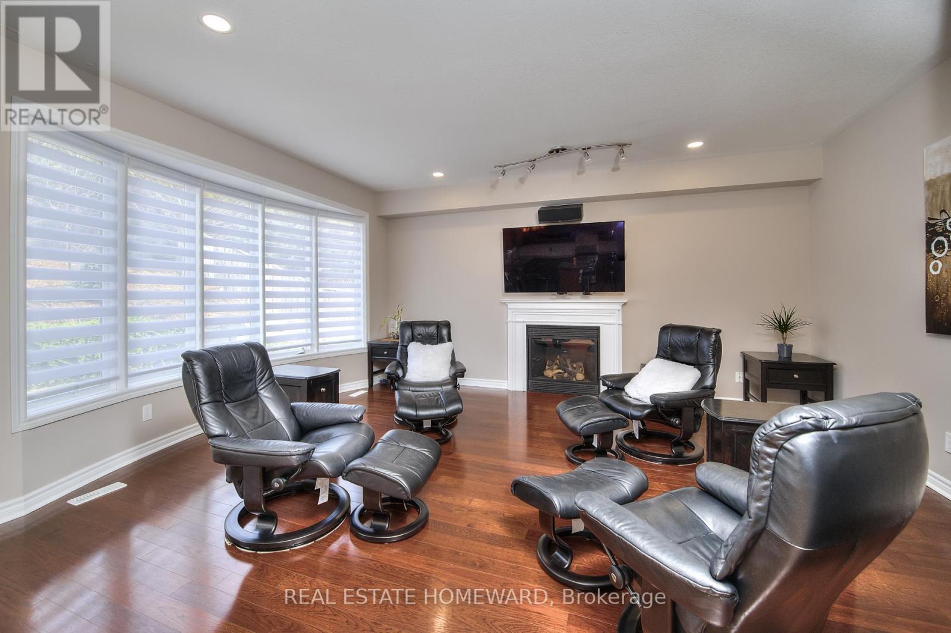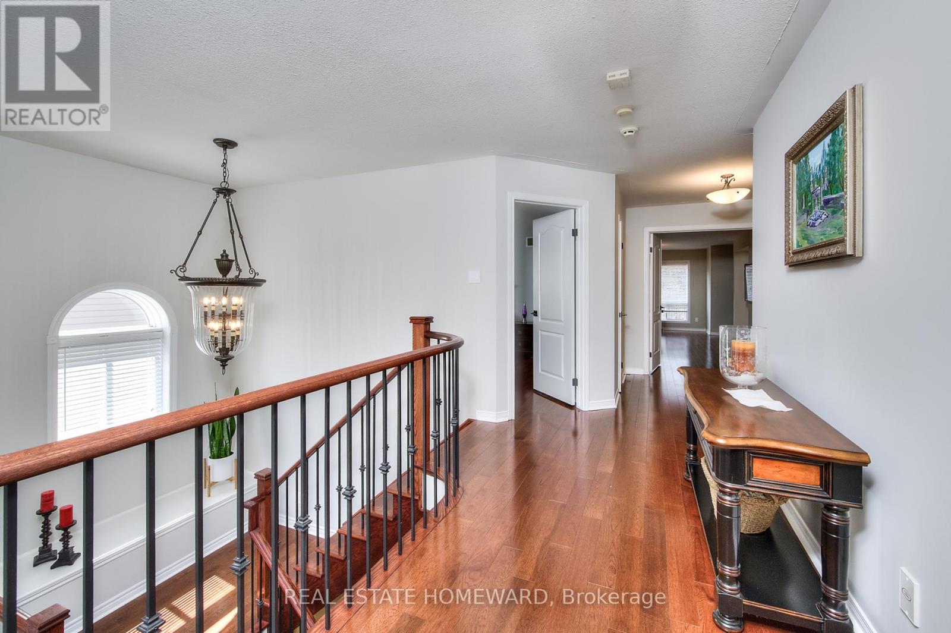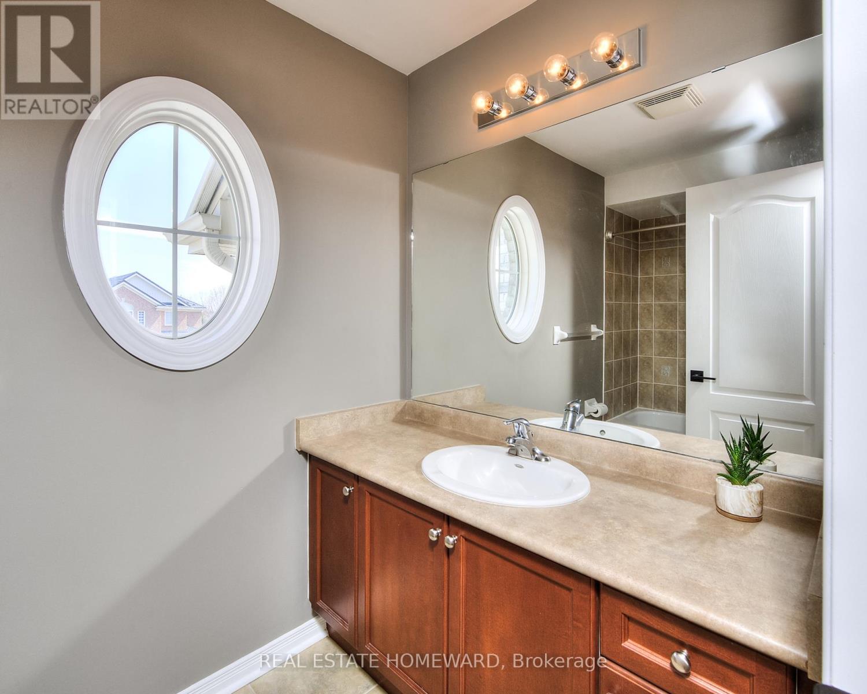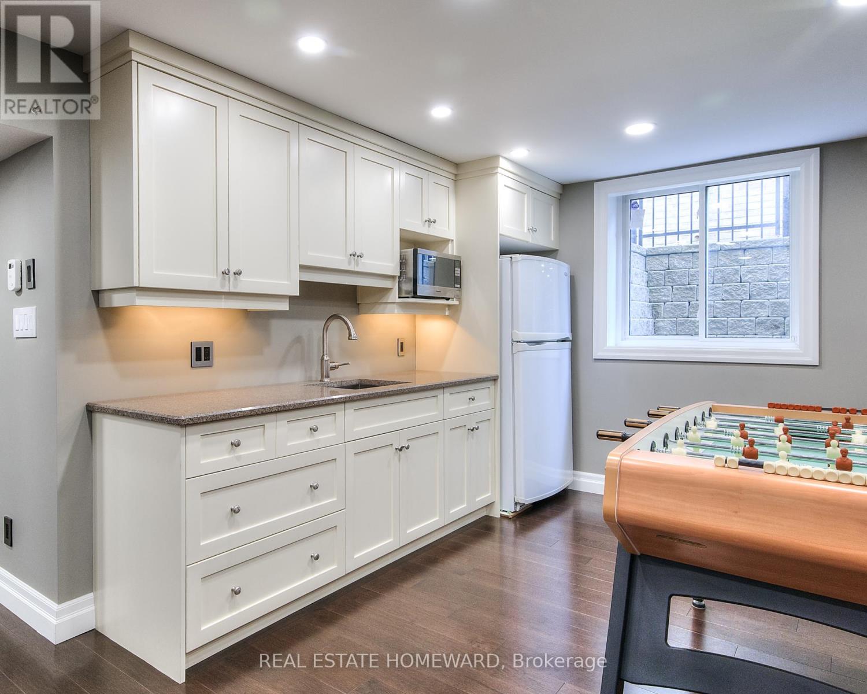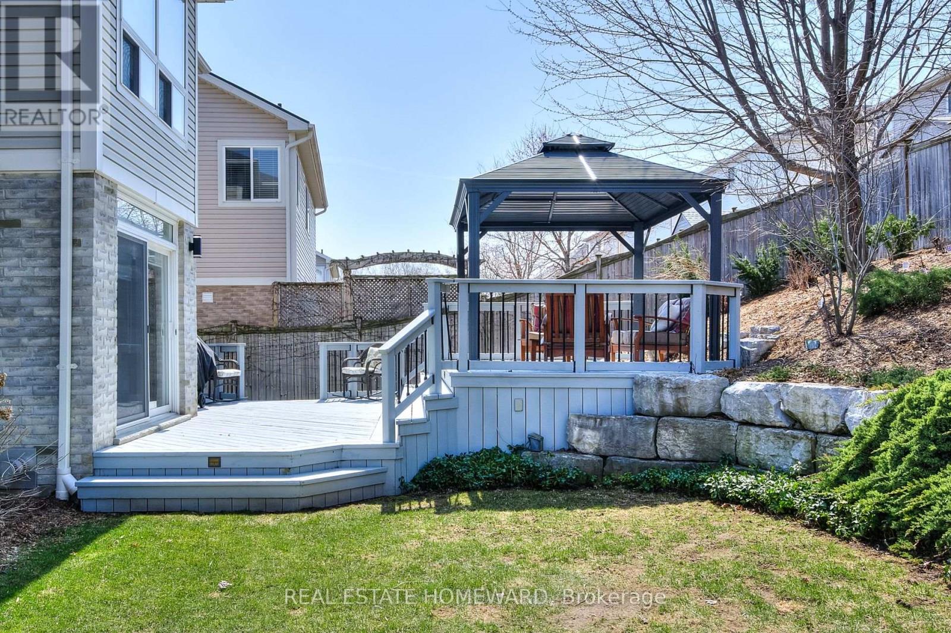5 Bedroom
5 Bathroom
5000 - 100000 sqft
Fireplace
Central Air Conditioning
Forced Air
$4,000 Monthly
This Stunning Home Offers An Impressive 5,502 Sq. Ft. Of Bright And Inviting Living SpacePerfect For A Growing Family or Multigenerational Living! The Soaring Two-Story Living Room Features Floor-To-Ceiling Windows, Flooding The Home With Natural Light And Creating An Airy, Open Feel. The Brightness Continues Into The Formal Dining Room And Main Floor Office, Making Every Space Feel Warm And Welcoming.At The Heart Of The Home, The Chefs Kitchen Is Designed For Both Function And Style, Featuring Granite Countertops, A Spacious Pantry, And A Large Island With SeatingIdeal For Casual Meals And Entertaining. The Open-Concept Layout Flows Seamlessly Into The Breakfast Area, Where Garden Doors Lead To A Multi-Level DeckA Perfect Retreat For Outdoor Dining, Relaxation, Or Future Enjoyment In Your Hot Tub-Ready Space.With Five Generous Bedrooms And Five Bathrooms, This Home Offers Plenty Of Room For The Whole Family. Thoughtfully Designed With Both Comfort And Elegance In Mind, This Is The Perfect Place To Create Lasting Memories. Dont Miss Your Chance To Call It Home! (id:55499)
Property Details
|
MLS® Number
|
X12083939 |
|
Property Type
|
Single Family |
|
Amenities Near By
|
Place Of Worship, Park, Public Transit |
|
Features
|
In Suite Laundry, Gazebo |
|
Parking Space Total
|
4 |
Building
|
Bathroom Total
|
5 |
|
Bedrooms Above Ground
|
4 |
|
Bedrooms Below Ground
|
1 |
|
Bedrooms Total
|
5 |
|
Age
|
6 To 15 Years |
|
Amenities
|
Fireplace(s) |
|
Appliances
|
Garage Door Opener Remote(s), Water Heater, Water Softener |
|
Basement Development
|
Finished |
|
Basement Type
|
N/a (finished) |
|
Construction Style Attachment
|
Detached |
|
Cooling Type
|
Central Air Conditioning |
|
Exterior Finish
|
Brick, Stone |
|
Fireplace Present
|
Yes |
|
Fireplace Total
|
2 |
|
Foundation Type
|
Poured Concrete |
|
Half Bath Total
|
1 |
|
Heating Fuel
|
Natural Gas |
|
Heating Type
|
Forced Air |
|
Stories Total
|
2 |
|
Size Interior
|
5000 - 100000 Sqft |
|
Type
|
House |
|
Utility Water
|
Municipal Water |
Parking
Land
|
Acreage
|
No |
|
Land Amenities
|
Place Of Worship, Park, Public Transit |
|
Sewer
|
Sanitary Sewer |
|
Size Depth
|
119 Ft ,10 In |
|
Size Frontage
|
47 Ft ,1 In |
|
Size Irregular
|
47.1 X 119.9 Ft |
|
Size Total Text
|
47.1 X 119.9 Ft |
Rooms
| Level |
Type |
Length |
Width |
Dimensions |
|
Second Level |
Primary Bedroom |
6.71 m |
7.62 m |
6.71 m x 7.62 m |
|
Second Level |
Bedroom 2 |
3.96 m |
4.27 m |
3.96 m x 4.27 m |
|
Second Level |
Bedroom 3 |
3.05 m |
4.27 m |
3.05 m x 4.27 m |
|
Second Level |
Bedroom 4 |
4.88 m |
5.18 m |
4.88 m x 5.18 m |
|
Basement |
Recreational, Games Room |
9.45 m |
7.01 m |
9.45 m x 7.01 m |
|
Basement |
Bedroom |
3.96 m |
4.57 m |
3.96 m x 4.57 m |
|
Main Level |
Office |
3.05 m |
4.57 m |
3.05 m x 4.57 m |
|
Main Level |
Dining Room |
3.96 m |
4.57 m |
3.96 m x 4.57 m |
|
Main Level |
Kitchen |
4.27 m |
3.05 m |
4.27 m x 3.05 m |
|
Main Level |
Eating Area |
4.88 m |
3.05 m |
4.88 m x 3.05 m |
|
Main Level |
Family Room |
5.49 m |
4.27 m |
5.49 m x 4.27 m |
https://www.realtor.ca/real-estate/28170069/225-ridgemere-court-kitchener



