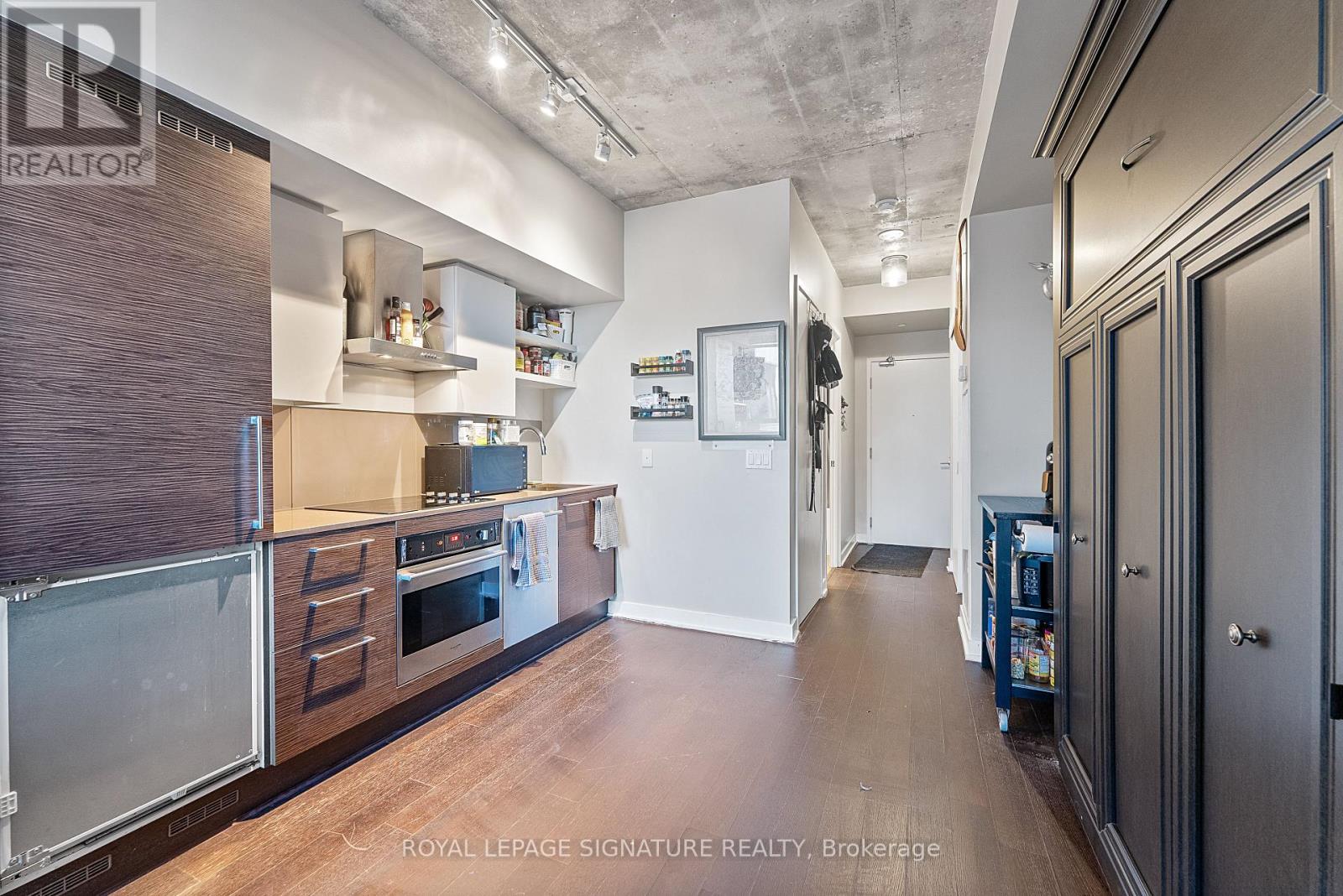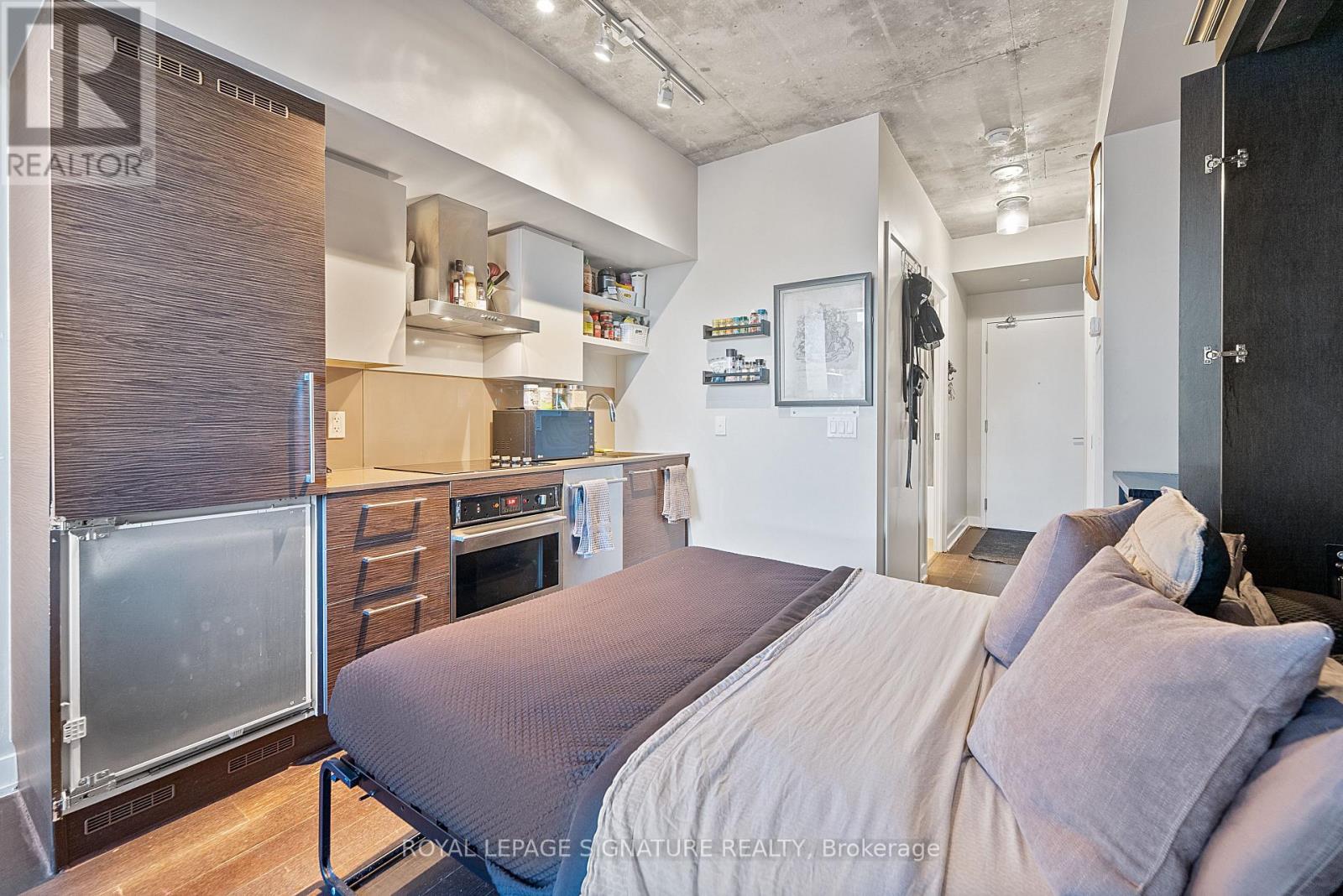1 Bathroom
Loft
Central Air Conditioning
Forced Air
$1,695 Monthly
King West's Best Studio Is Here For You! Chase Endless Sunrises At This Bright East-Facing Soft-Loft At DNA 3. Featuring An Incredibly Efficient Layout Thanks To A Super Clever, Space-Saving Queen-Sized Murphy Bed With Built-In Storage. Loaded With European Flair, This Suite Is Highlighted By Exposed Concrete Ceilings, Sleek Hardwood Floors & A Super Modern Pullman Kitchen - Quartz Counters, Glossy Back Splash, Lots of Cabinetry & Full-Sized Stainless Steel Integrated Appliances (A Brand New Cook Top & Oven & An Upgraded Bosch Vita Fresh Fridge). There's Plenty Of Room For A Couch & Work-From-Home Set-Up, Which Is Virtually Unheard Of In A Bachelor Suite. The Spa-Like 4 Piece Bath Has A Quartz Vanity With Under-Sink Storage, 2-In-1 Shower/Tub, Mirrored Medicine Cabinet & Upgraded Toilet. Enjoy Ensuite Laundry With A Full-Sized Upgraded Samsung Washer & Dryer. Bonus Closet Organizers! (id:55499)
Property Details
|
MLS® Number
|
C12084071 |
|
Property Type
|
Single Family |
|
Community Name
|
Niagara |
|
Amenities Near By
|
Public Transit, Park |
|
Community Features
|
Pet Restrictions |
|
Features
|
Carpet Free, In Suite Laundry |
Building
|
Bathroom Total
|
1 |
|
Amenities
|
Separate Electricity Meters, Separate Heating Controls |
|
Appliances
|
Oven - Built-in, Dishwasher, Dryer, Oven, Hood Fan, Stove, Washer, Window Coverings, Refrigerator |
|
Architectural Style
|
Loft |
|
Cooling Type
|
Central Air Conditioning |
|
Exterior Finish
|
Concrete |
|
Flooring Type
|
Hardwood |
|
Heating Fuel
|
Natural Gas |
|
Heating Type
|
Forced Air |
|
Type
|
Apartment |
Parking
Land
|
Acreage
|
No |
|
Land Amenities
|
Public Transit, Park |
Rooms
| Level |
Type |
Length |
Width |
Dimensions |
|
Main Level |
Living Room |
4.57 m |
3.43 m |
4.57 m x 3.43 m |
|
Main Level |
Dining Room |
4.57 m |
3.43 m |
4.57 m x 3.43 m |
|
Main Level |
Kitchen |
4.57 m |
3.43 m |
4.57 m x 3.43 m |
|
Main Level |
Primary Bedroom |
4.57 m |
3.43 m |
4.57 m x 3.43 m |
https://www.realtor.ca/real-estate/28170235/508-1030-king-street-w-toronto-niagara-niagara

























