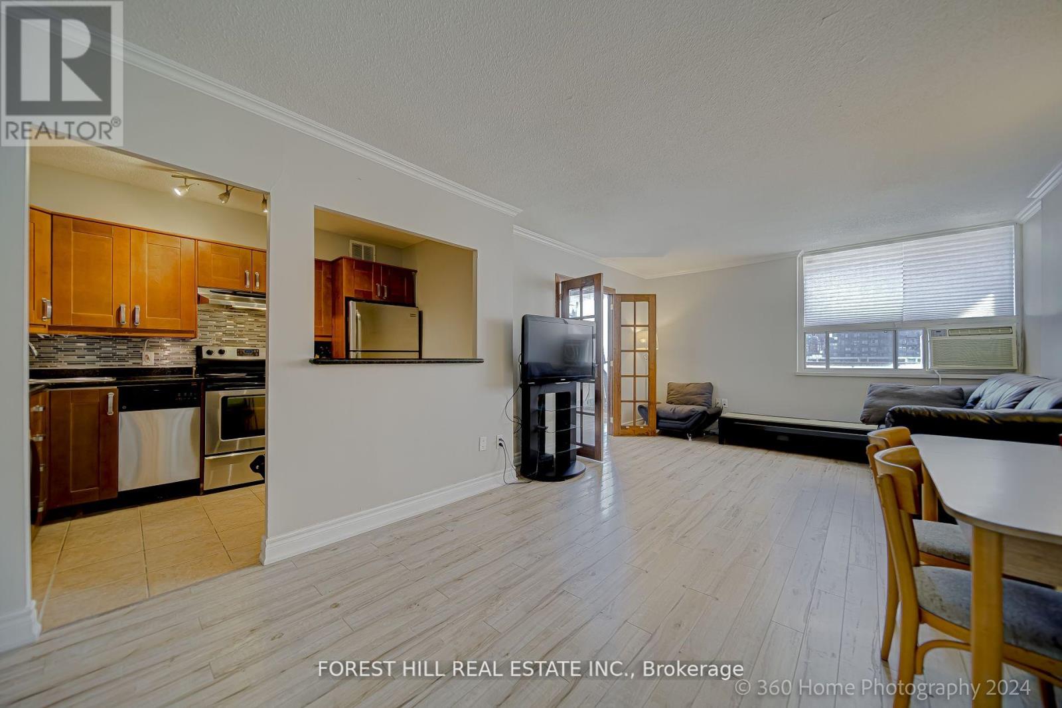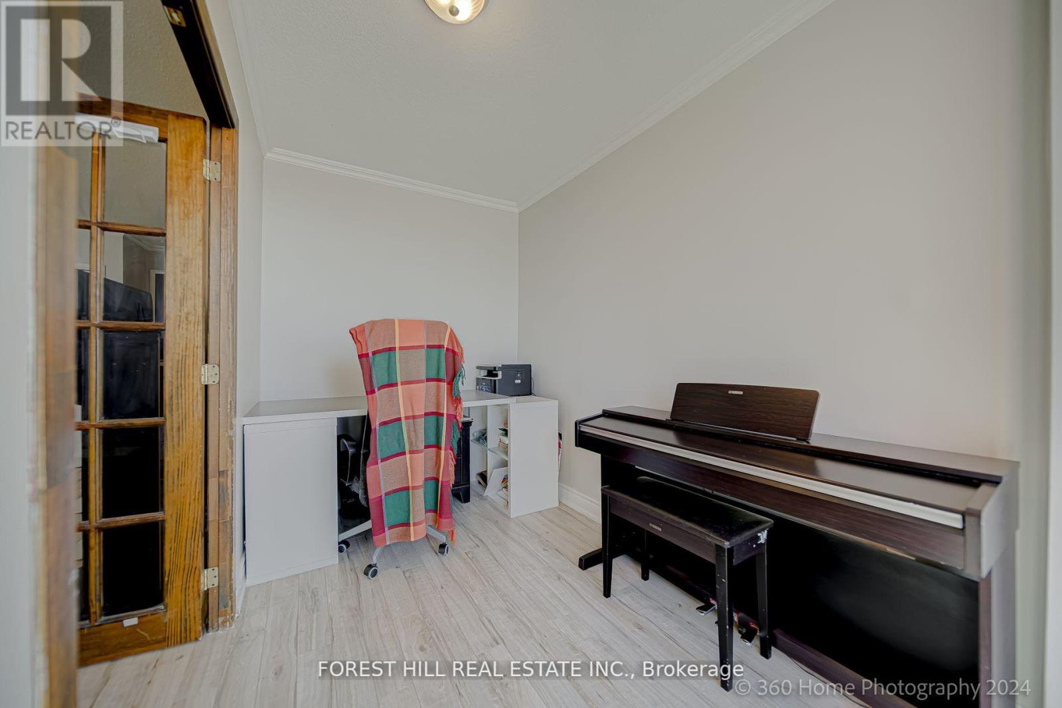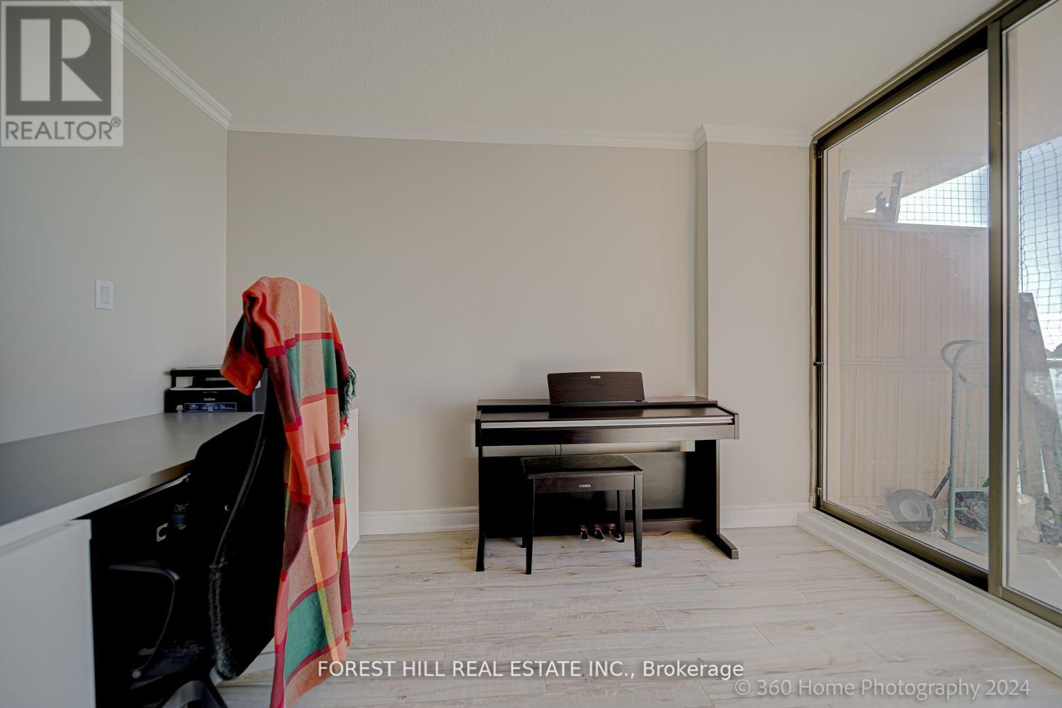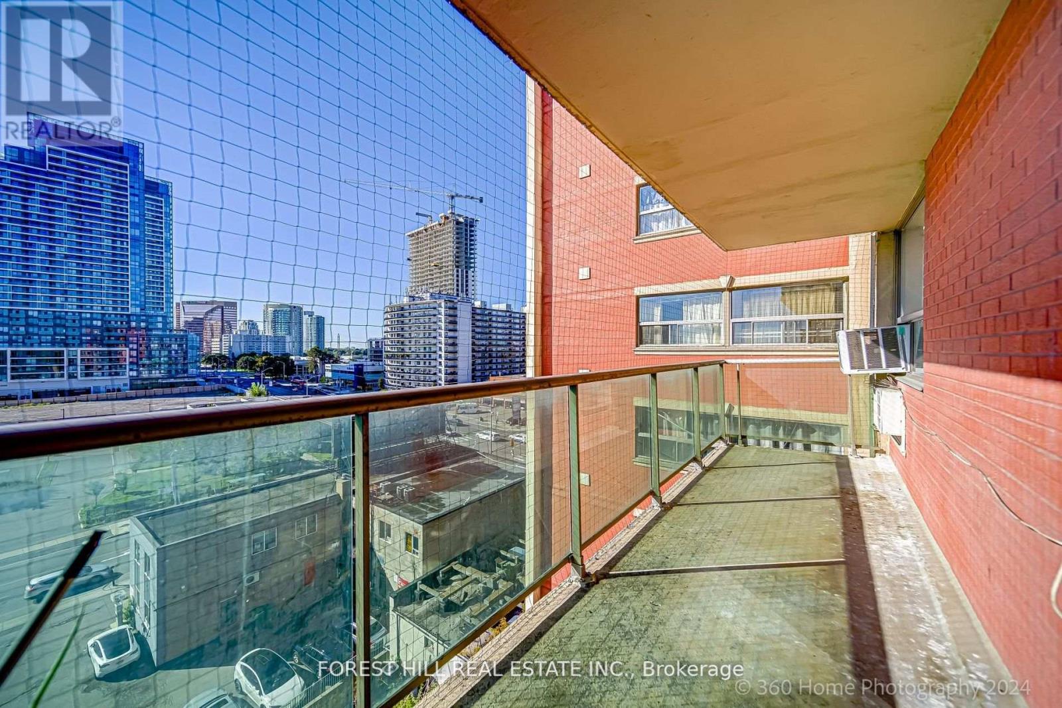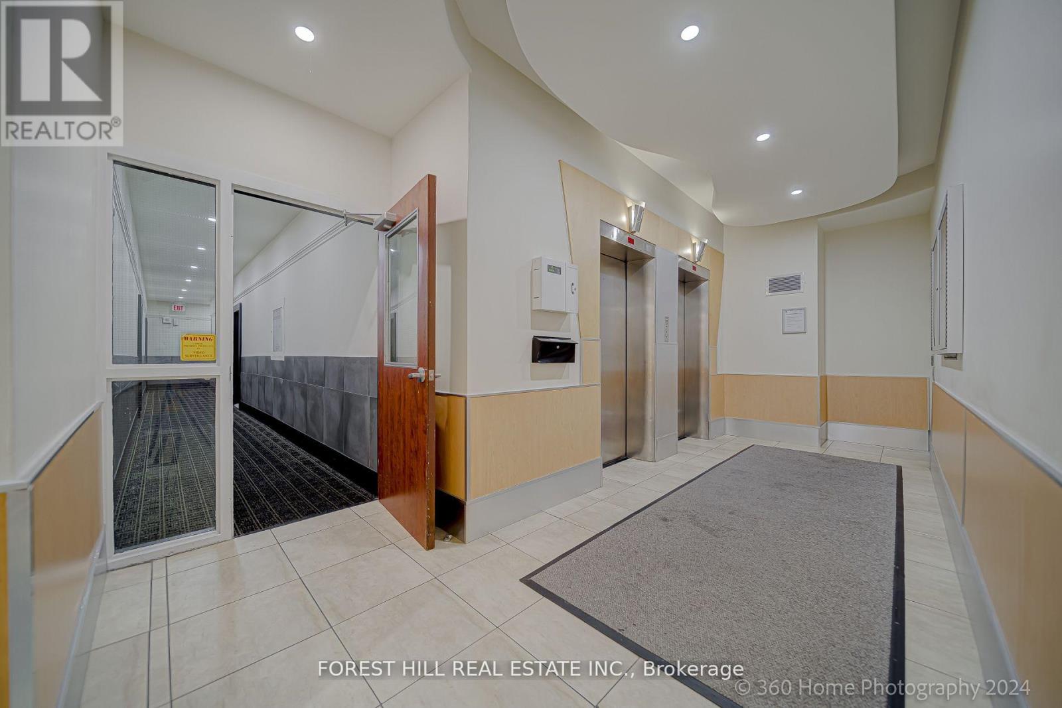803 - 5949 Yonge Street Toronto (Newtonbrook East), Ontario M2M 3V8
2 Bedroom
1 Bathroom
600 - 699 sqft
Window Air Conditioner
Baseboard Heaters
$348,800Maintenance, Heat, Electricity, Water, Common Area Maintenance, Insurance, Parking
$1,072 Monthly
Maintenance, Heat, Electricity, Water, Common Area Maintenance, Insurance, Parking
$1,072 MonthlyWOW! The Lowest Price on the Market in the Newtownbrook Area! 1 Bedroom Plus A Den, Which Can Be Used As A Second Bedroom. What An Amazing Opportunity! This Beautifully Updated Property Offers Stunning Views From The Balcony And Is Close To All Amenities. Featuring New Floors, Fresh Paint, Updated Washroom And No Carpet. This Home Is Move-in Ready. The Price Cannot Be Beaten This Is A Must-See! MAINTENANCE INCLUDES All Utilities, Property Tax And Parking!!! Co-Ownership Unit! (id:55499)
Property Details
| MLS® Number | C12083473 |
| Property Type | Single Family |
| Community Name | Newtonbrook East |
| Community Features | Pet Restrictions |
| Features | Balcony |
| Parking Space Total | 1 |
Building
| Bathroom Total | 1 |
| Bedrooms Above Ground | 1 |
| Bedrooms Below Ground | 1 |
| Bedrooms Total | 2 |
| Age | 31 To 50 Years |
| Amenities | Visitor Parking |
| Appliances | Dishwasher, Stove, Washer, Window Coverings, Refrigerator |
| Cooling Type | Window Air Conditioner |
| Exterior Finish | Brick, Concrete |
| Flooring Type | Laminate, Tile |
| Heating Fuel | Natural Gas |
| Heating Type | Baseboard Heaters |
| Size Interior | 600 - 699 Sqft |
| Type | Apartment |
Parking
| No Garage |
Land
| Acreage | No |
Rooms
| Level | Type | Length | Width | Dimensions |
|---|---|---|---|---|
| Flat | Living Room | 5.24 m | 5.06 m | 5.24 m x 5.06 m |
| Flat | Dining Room | 5.24 m | 5.06 m | 5.24 m x 5.06 m |
| Flat | Kitchen | 3.23 m | 2.14 m | 3.23 m x 2.14 m |
| Flat | Primary Bedroom | 4.59 m | 3.05 m | 4.59 m x 3.05 m |
| Flat | Den | 3.42 m | 1.9 m | 3.42 m x 1.9 m |
Interested?
Contact us for more information








