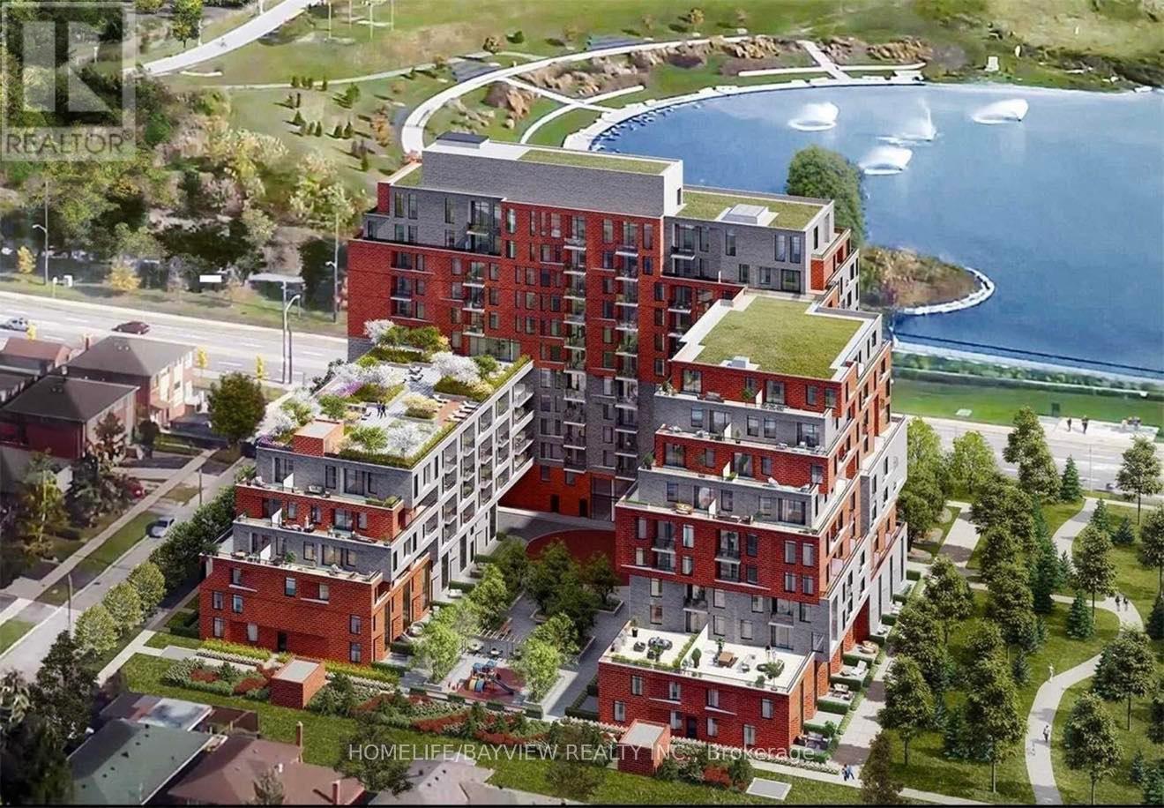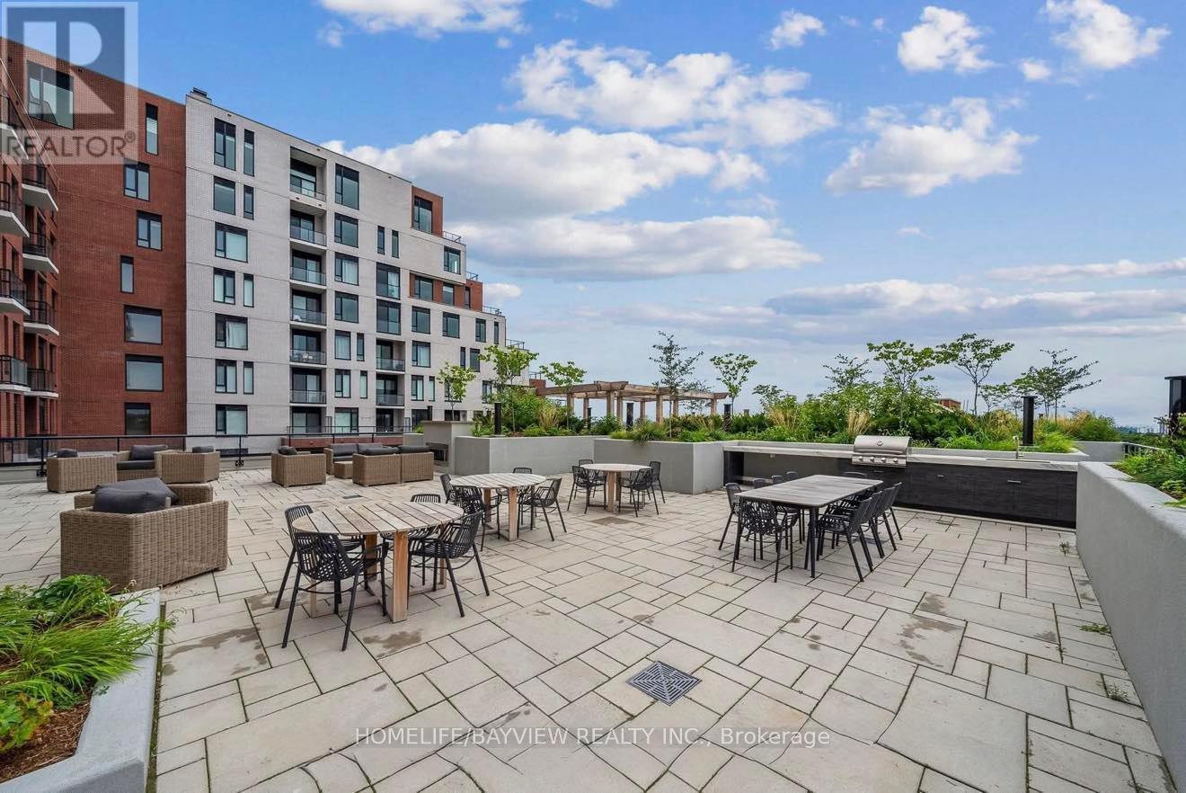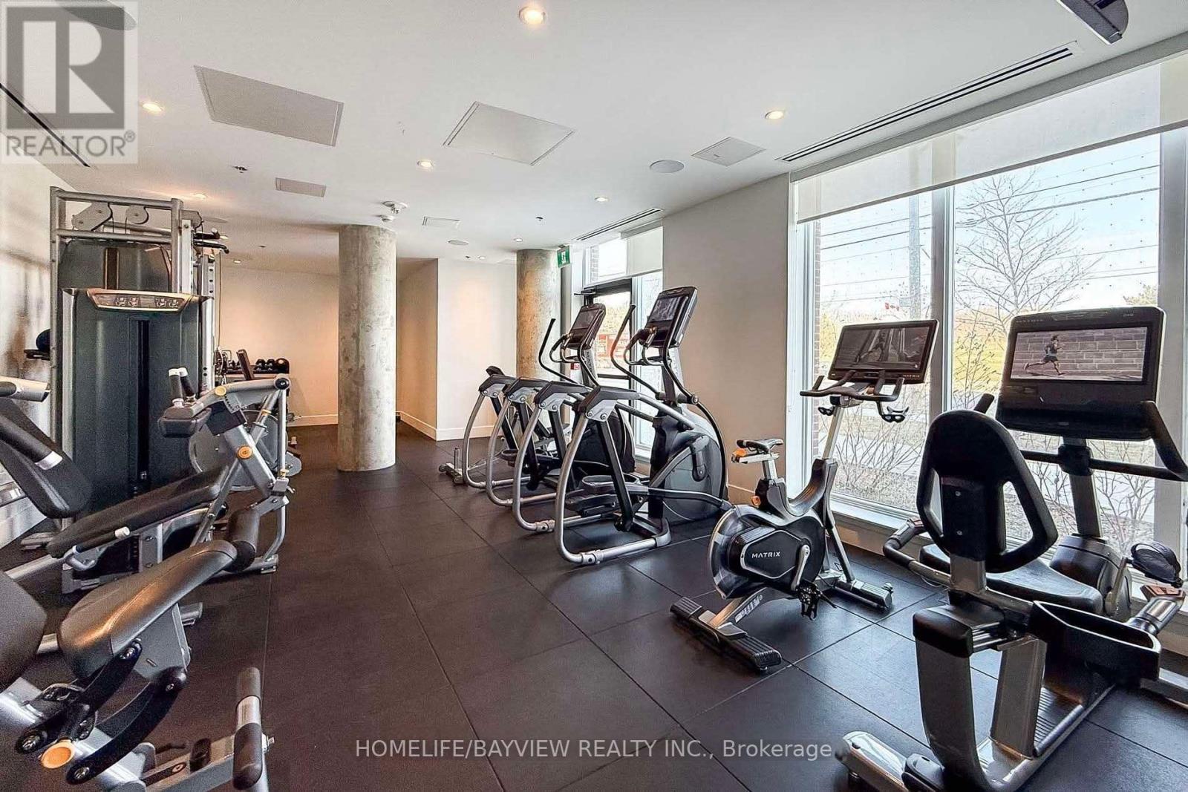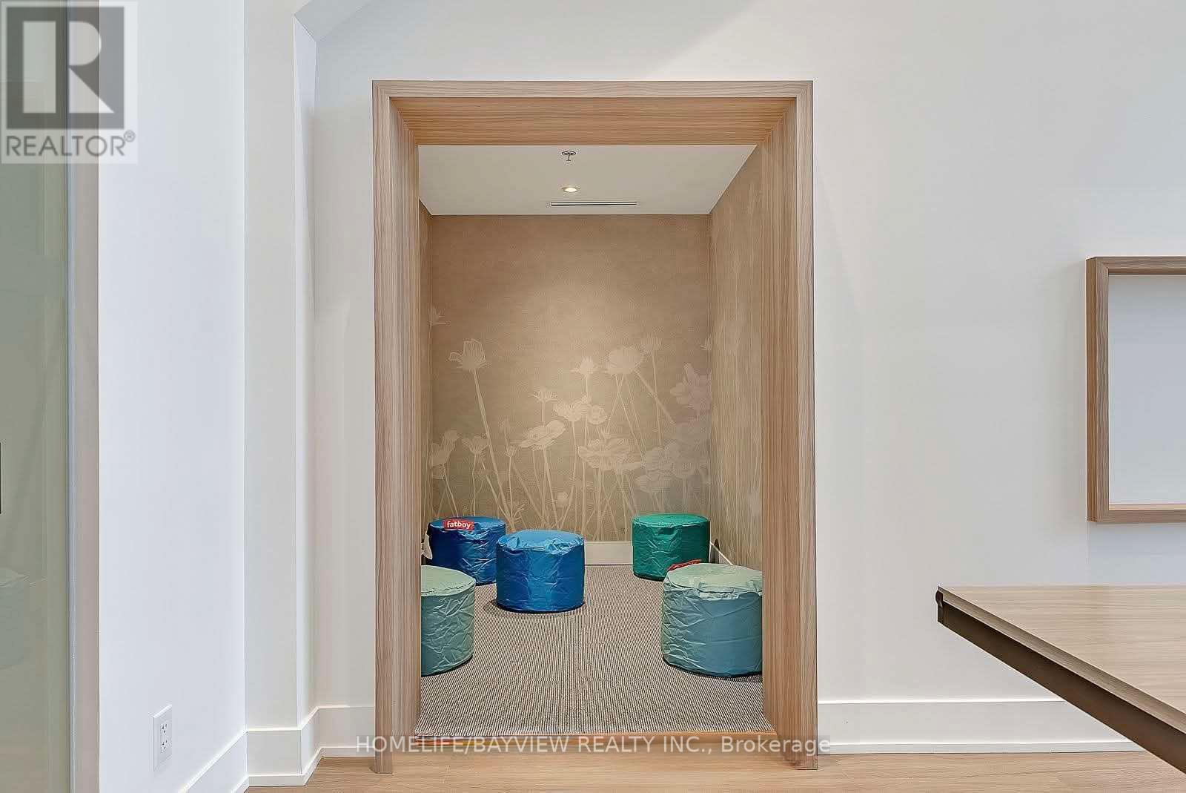438 - 3100 Keele Street Toronto (Downsview-Roding-Cfb), Ontario M3M 2H4
$457,000Maintenance, Common Area Maintenance, Insurance, Parking
$444.41 Monthly
Maintenance, Common Area Maintenance, Insurance, Parking
$444.41 MonthlyWelcome To "THE KEELEY" Directly Across The Street From Downsview Park. Perfectly designed for modern living, this 1 bedroom, 1 bathroom Unit freshly painted, with Parking & Locker That Are Worth Approx 55K offers a blend of comfort and luxury. The Kitchen Features High-end Stainless Steel Appliances, Quartz Countertops,Built-in Combo Rangehood with Microwave! Residents have access to top-notch building amenities, including a fitness center,children's playroom, party room, 24/7 concierge service and more! Steps to Downsview Park, TTC Transit, York University, Humber River Hospital, Trails, Restaurants, Retail Stores & Malls. Easy access to Highway 400, 401, and Allen Rd. Don't miss this opportunity to live in the thriving Downsview Park community! (id:55499)
Property Details
| MLS® Number | W12082690 |
| Property Type | Single Family |
| Community Name | Downsview-Roding-CFB |
| Amenities Near By | Hospital, Park, Public Transit |
| Community Features | Pet Restrictions, Community Centre |
| Features | Balcony, Carpet Free |
| Parking Space Total | 1 |
Building
| Bathroom Total | 1 |
| Bedrooms Above Ground | 1 |
| Bedrooms Total | 1 |
| Age | 0 To 5 Years |
| Amenities | Security/concierge, Exercise Centre, Party Room, Recreation Centre, Visitor Parking, Storage - Locker |
| Appliances | Dishwasher, Dryer, Microwave, Stove, Washer, Window Coverings, Refrigerator |
| Cooling Type | Central Air Conditioning |
| Exterior Finish | Brick, Concrete |
| Fire Protection | Monitored Alarm, Security System |
| Flooring Type | Laminate |
| Heating Fuel | Natural Gas |
| Heating Type | Forced Air |
| Size Interior | 500 - 599 Sqft |
| Type | Apartment |
Parking
| Underground | |
| Garage |
Land
| Acreage | No |
| Land Amenities | Hospital, Park, Public Transit |
Rooms
| Level | Type | Length | Width | Dimensions |
|---|---|---|---|---|
| Flat | Living Room | 3 m | 3 m | 3 m x 3 m |
| Flat | Dining Room | 3 m | 3 m | 3 m x 3 m |
| Flat | Kitchen | 2.5 m | 3 m | 2.5 m x 3 m |
| Flat | Primary Bedroom | 3 m | 3 m | 3 m x 3 m |
Interested?
Contact us for more information



































