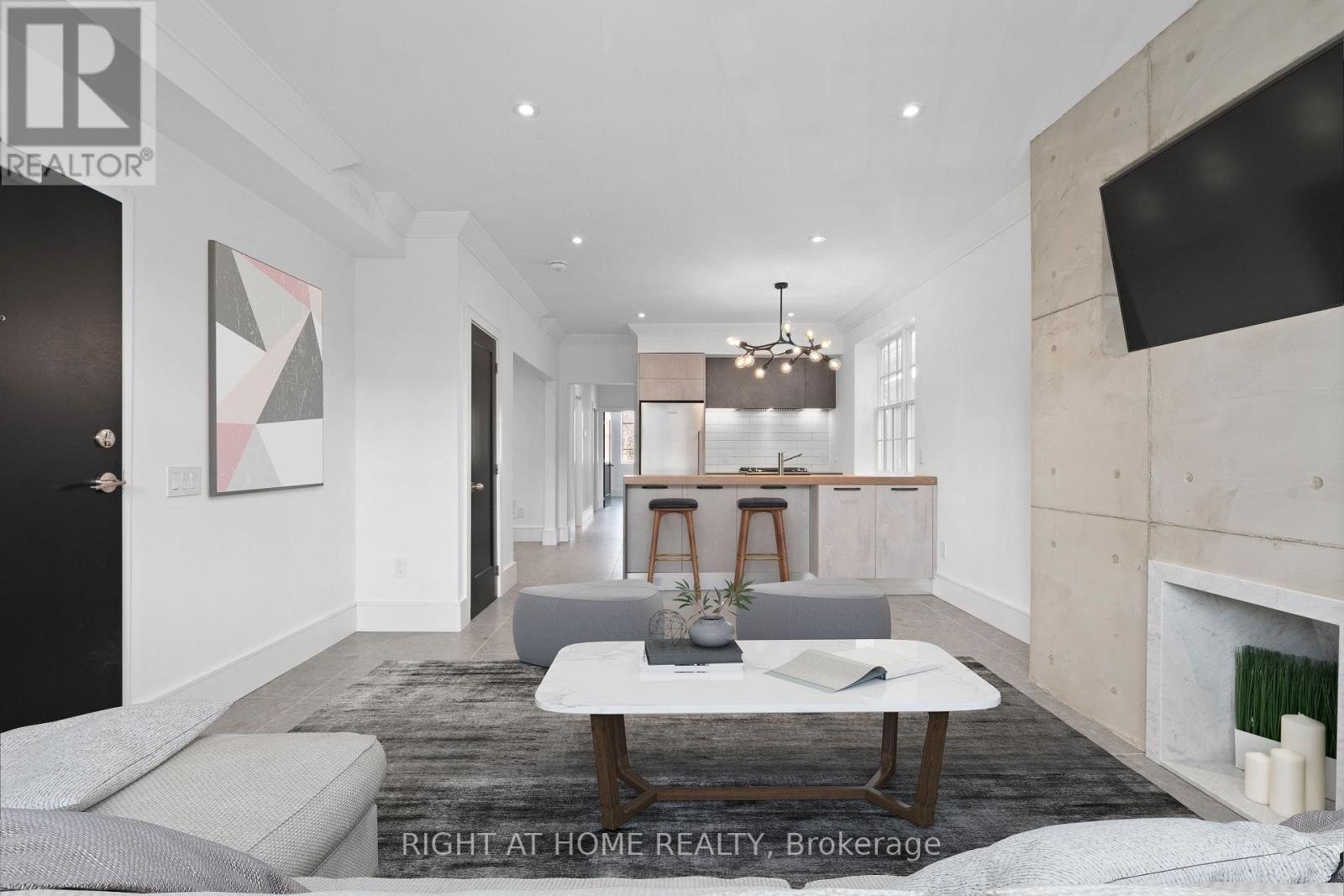2 Bedroom
1 Bathroom
3000 - 3500 sqft
Forced Air
$4,000 Monthly
The full main floor, 2 bedroom, modern suite in a boutique 4-plex building is available. Fully renovated with excellent self-controlled mechanicals, state of the art water pressure, insulation & sound proofing. Exceptional storage ensuite. Scavolini kitchen & bathroom cabinets with inserts. Sparkling clean SS appliances and integrated dishwasher. Exclusive use of large, furnished balcony (shown as "other") overlooking the front landscaped garden allows for relaxing, entertaining. Secure building includes Enterphone & perimater cameras. 2 blocks away from Riverdale Park & Farm & weekly Farmers' Market. Great dining and shopping in the heart of of historic Cabbagetown. Transportation a few steps away at the corner. City permit parking included; optional private parking with EV charger for small fee. Great landlord in an immaculate building. 87 walk & 99 bike scores. (id:55499)
Property Details
|
MLS® Number
|
C12082524 |
|
Property Type
|
Single Family |
|
Community Name
|
Cabbagetown-South St. James Town |
|
Features
|
In Suite Laundry |
|
Parking Space Total
|
1 |
Building
|
Bathroom Total
|
1 |
|
Bedrooms Above Ground
|
2 |
|
Bedrooms Total
|
2 |
|
Amenities
|
Separate Heating Controls, Separate Electricity Meters |
|
Appliances
|
Intercom, Water Heater - Tankless, Water Heater, Dishwasher, Dryer, Furniture, Range, Washer, Whirlpool, Refrigerator |
|
Construction Status
|
Insulation Upgraded |
|
Exterior Finish
|
Brick |
|
Foundation Type
|
Block |
|
Heating Fuel
|
Natural Gas |
|
Heating Type
|
Forced Air |
|
Stories Total
|
3 |
|
Size Interior
|
3000 - 3500 Sqft |
|
Type
|
Other |
Parking
Land
|
Acreage
|
No |
|
Size Depth
|
170 Ft ,2 In |
|
Size Frontage
|
24 Ft ,7 In |
|
Size Irregular
|
24.6 X 170.2 Ft |
|
Size Total Text
|
24.6 X 170.2 Ft |
Rooms
| Level |
Type |
Length |
Width |
Dimensions |
|
Main Level |
Living Room |
4.9 m |
4.11 m |
4.9 m x 4.11 m |
|
Main Level |
Dining Room |
2.67 m |
2.87 m |
2.67 m x 2.87 m |
|
Main Level |
Kitchen |
3.08 m |
3.47 m |
3.08 m x 3.47 m |
|
Main Level |
Bathroom |
0.92 m |
2.56 m |
0.92 m x 2.56 m |
|
Main Level |
Primary Bedroom |
3.38 m |
3.78 m |
3.38 m x 3.78 m |
|
Main Level |
Bedroom 2 |
2.92 m |
3.62 m |
2.92 m x 3.62 m |
|
Main Level |
Laundry Room |
1.65 m |
2.43 m |
1.65 m x 2.43 m |
|
Main Level |
Other |
3.1 m |
2.13 m |
3.1 m x 2.13 m |
https://www.realtor.ca/real-estate/28167143/101-60-winchester-street-toronto-cabbagetown-south-st-james-town-cabbagetown-south-st-james-town

























